Kitchen with Grey Splashback and Metro Tiled Splashback Ideas and Designs
Refine by:
Budget
Sort by:Popular Today
101 - 120 of 21,204 photos
Item 1 of 3
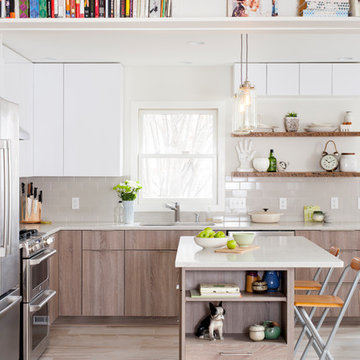
Stacy Goldberg
This is an example of a contemporary l-shaped kitchen in Chicago with a submerged sink, flat-panel cabinets, engineered stone countertops, grey splashback, stainless steel appliances, porcelain flooring, an island, light wood cabinets and metro tiled splashback.
This is an example of a contemporary l-shaped kitchen in Chicago with a submerged sink, flat-panel cabinets, engineered stone countertops, grey splashback, stainless steel appliances, porcelain flooring, an island, light wood cabinets and metro tiled splashback.
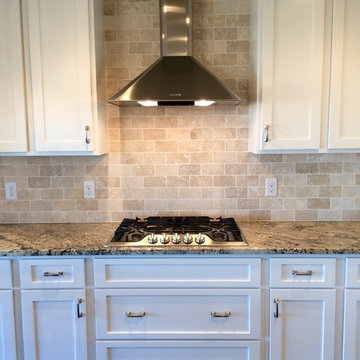
Large traditional l-shaped kitchen/diner in Other with a submerged sink, shaker cabinets, white cabinets, granite worktops, grey splashback, metro tiled splashback, stainless steel appliances, dark hardwood flooring and an island.
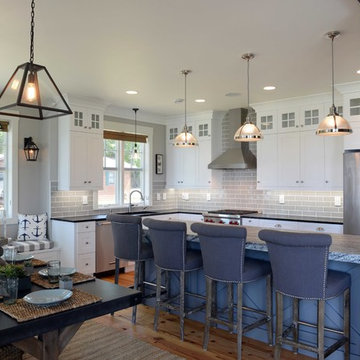
Robb Siverson Photography
Inspiration for a medium sized traditional l-shaped kitchen/diner in Other with shaker cabinets, white cabinets, granite worktops, grey splashback, metro tiled splashback, stainless steel appliances, light hardwood flooring, an island and a submerged sink.
Inspiration for a medium sized traditional l-shaped kitchen/diner in Other with shaker cabinets, white cabinets, granite worktops, grey splashback, metro tiled splashback, stainless steel appliances, light hardwood flooring, an island and a submerged sink.
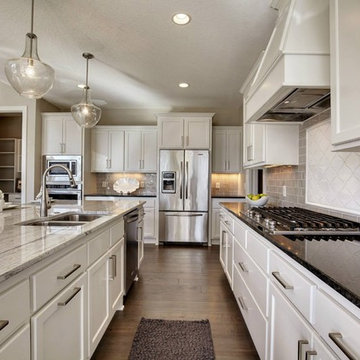
This beautiful kitchen is not complete without the breathtaking glass tile found on the backsplash.
CAP Carpet & Flooring is the leading provider of flooring & area rugs in the Twin Cities. CAP Carpet & Flooring is a locally owned and operated company, and we pride ourselves on helping our customers feel welcome from the moment they walk in the door. We are your neighbors. We work and live in your community and understand your needs. You can expect the very best personal service on every visit to CAP Carpet & Flooring and value and warranties on every flooring purchase. Our design team has worked with homeowners, contractors and builders who expect the best. With over 30 years combined experience in the design industry, Angela, Sandy, Sunnie,Maria, Caryn and Megan will be able to help whether you are in the process of building, remodeling, or re-doing. Our design team prides itself on being well versed and knowledgeable on all the up to date products and trends in the floor covering industry as well as countertops, paint and window treatments. Their passion and knowledge is abundant, and we're confident you'll be nothing short of impressed with their expertise and professionalism. When you love your job, it shows: the enthusiasm and energy our design team has harnessed will bring out the best in your project. Make CAP Carpet & Flooring your first stop when considering any type of home improvement project- we are happy to help you every single step of the way.
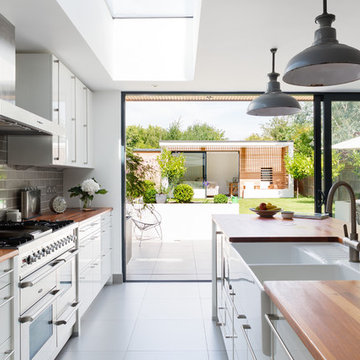
Design ideas for a medium sized contemporary galley open plan kitchen in London with a belfast sink, flat-panel cabinets, white cabinets, wood worktops, grey splashback, metro tiled splashback and an island.
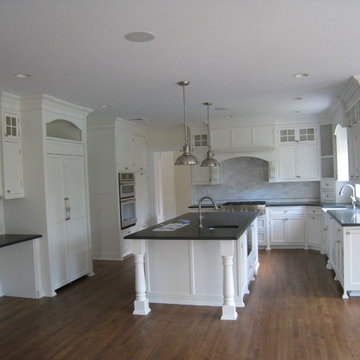
This is an example of a medium sized classic l-shaped open plan kitchen in New York with a belfast sink, recessed-panel cabinets, white cabinets, composite countertops, grey splashback, metro tiled splashback, white appliances, dark hardwood flooring and an island.
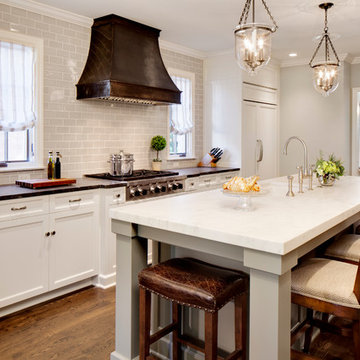
Kitchen remodel featuring a custom hood, Virginia Mist perimeter tops, Danby Marble island top, custom white cabinetry, and subway tile
Photo Credit: David Bader
Interior Design Partner: Becky Howley
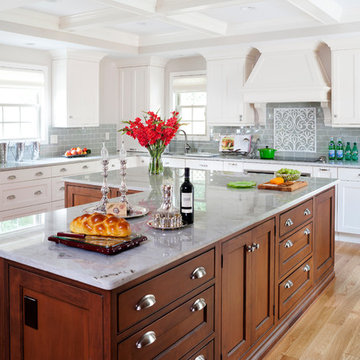
This is an example of a large traditional l-shaped open plan kitchen in DC Metro with a submerged sink, shaker cabinets, white cabinets, grey splashback, metro tiled splashback, medium hardwood flooring, an island, engineered stone countertops and stainless steel appliances.
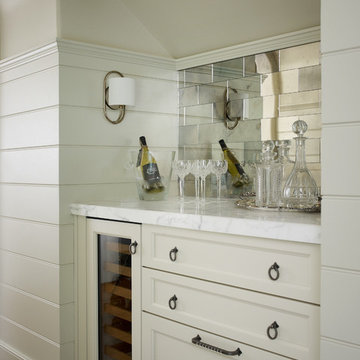
Emily Followill
Photo of a medium sized traditional grey and cream u-shaped enclosed kitchen in Atlanta with marble worktops, medium hardwood flooring, a belfast sink, beaded cabinets, white cabinets, grey splashback, metro tiled splashback, stainless steel appliances, an island and brown floors.
Photo of a medium sized traditional grey and cream u-shaped enclosed kitchen in Atlanta with marble worktops, medium hardwood flooring, a belfast sink, beaded cabinets, white cabinets, grey splashback, metro tiled splashback, stainless steel appliances, an island and brown floors.
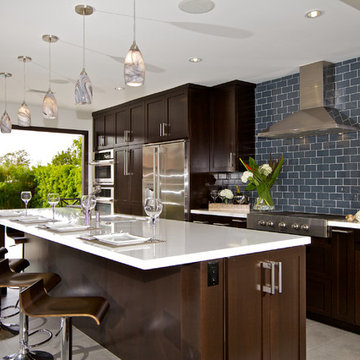
Brent Haywood Photographyu
Design ideas for a large contemporary galley open plan kitchen in San Diego with dark wood cabinets, composite countertops, grey splashback, metro tiled splashback, stainless steel appliances, shaker cabinets, a submerged sink, porcelain flooring, an island and grey floors.
Design ideas for a large contemporary galley open plan kitchen in San Diego with dark wood cabinets, composite countertops, grey splashback, metro tiled splashback, stainless steel appliances, shaker cabinets, a submerged sink, porcelain flooring, an island and grey floors.
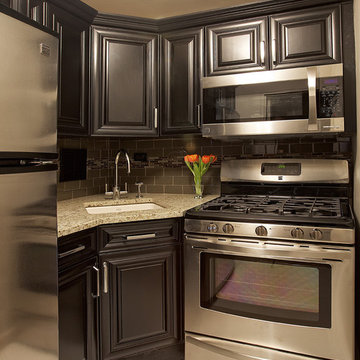
The black satin custom cabinets, stainless steel appliances, gold granite counter top, deep biscuit color sink and silver handles integrate a simple, functional and yet stylish kitchen.
Photography: Scott Morris
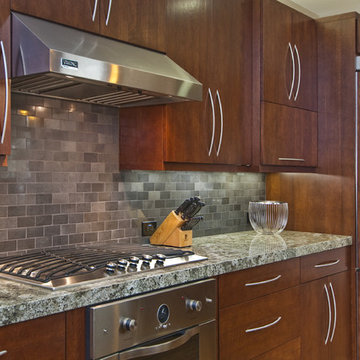
Traditional enclosed kitchen in San Francisco with integrated appliances, flat-panel cabinets, dark wood cabinets, grey splashback and metro tiled splashback.
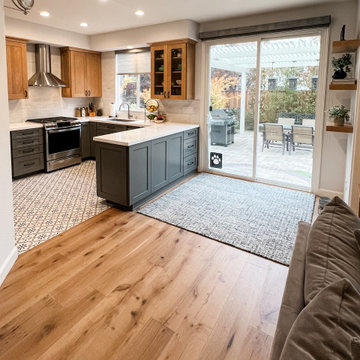
Photo of a small contemporary u-shaped open plan kitchen in San Francisco with a single-bowl sink, shaker cabinets, grey cabinets, engineered stone countertops, grey splashback, metro tiled splashback, stainless steel appliances, porcelain flooring, a breakfast bar, multi-coloured floors and white worktops.
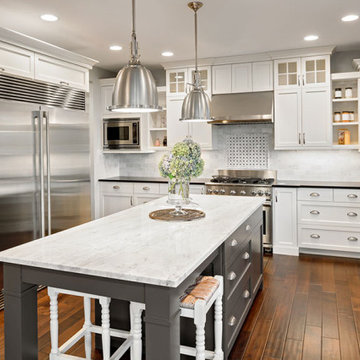
Design ideas for a medium sized modern u-shaped kitchen pantry in San Francisco with a belfast sink, shaker cabinets, white cabinets, grey splashback, metro tiled splashback, stainless steel appliances, dark hardwood flooring, an island, brown floors and a vaulted ceiling.
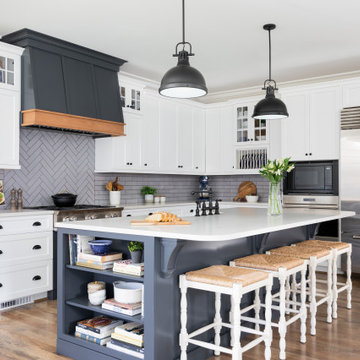
Black, white and gray kitchen with custom island and herringbone tile backsplash.
Photo of a traditional u-shaped open plan kitchen in Other with a belfast sink, shaker cabinets, white cabinets, engineered stone countertops, grey splashback, metro tiled splashback, stainless steel appliances, medium hardwood flooring, brown floors, white worktops and an island.
Photo of a traditional u-shaped open plan kitchen in Other with a belfast sink, shaker cabinets, white cabinets, engineered stone countertops, grey splashback, metro tiled splashback, stainless steel appliances, medium hardwood flooring, brown floors, white worktops and an island.
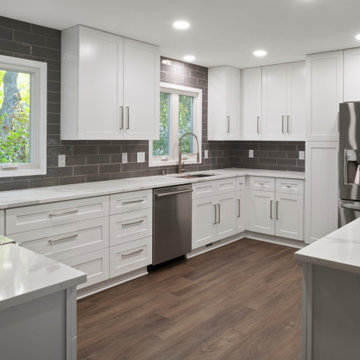
Tile Shop Bulevar Gray backsplash , walnut floating shelves, MSI Calacatta Leon countertops, Shaker White Cabinets, Marvin Windows, Vigo coil high arc 22 Faucet, Zline KL2-36 range hood, and Ruvati 32-inch Workstation RVH8300 32 x 19 sink.
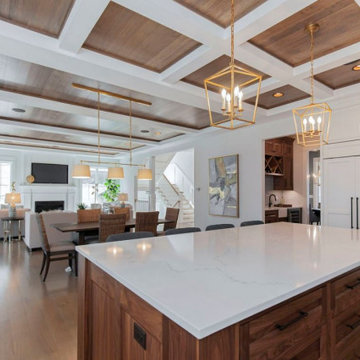
Open floor plan with multiple large windows and access to
backyard patio as well as the veranda. This Farmhouse Great Hall is classic, elegant, and fresh!
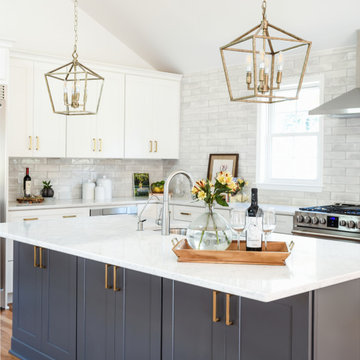
Inspiration for a large classic kitchen/diner in Nashville with a submerged sink, shaker cabinets, white cabinets, engineered stone countertops, grey splashback, metro tiled splashback, stainless steel appliances, light hardwood flooring, an island, brown floors and white worktops.
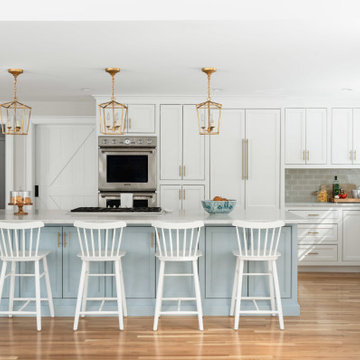
Large traditional l-shaped open plan kitchen in Boston with a belfast sink, shaker cabinets, white cabinets, quartz worktops, grey splashback, metro tiled splashback, integrated appliances, light hardwood flooring, an island, beige floors and white worktops.
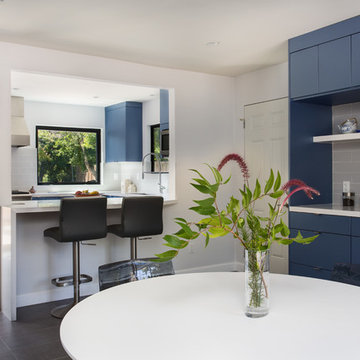
A small enclosed kitchen is very common in many homes such as the home that we remodeled here.
Opening a wall to allow natural light to penetrate the space is a must. When budget is important the solution can be as you see in this project - the wall was opened and removed but a structural post remained and it was incorporated in the design.
The blue modern flat paneled cabinets was a perfect choice to contras the very familiar gray scale color scheme but it’s still compliments it since blue is in the correct cold color spectrum.
Notice the great black windows and the fantastic awning window facing the pool. The awning window is great to be able to serve the exterior sitting area near the pool.
Opening the wall also allowed us to compliment the kitchen with a nice bar/island sitting area without having an actual island in the space.
The best part of this kitchen is the large built-in pantry wall with a tall wine fridge and a lovely coffee area that we built in the sitting area made the kitchen expend into the breakfast nook and doubled the area that is now considered to be the kitchen.
Kitchen with Grey Splashback and Metro Tiled Splashback Ideas and Designs
6