Kitchen with Grey Splashback and Multi-coloured Floors Ideas and Designs
Refine by:
Budget
Sort by:Popular Today
101 - 120 of 2,647 photos
Item 1 of 3

Deb Cochrane Photography
Design ideas for a large industrial l-shaped kitchen/diner in Denver with a submerged sink, shaker cabinets, medium wood cabinets, granite worktops, grey splashback, ceramic splashback, stainless steel appliances, medium hardwood flooring, an island, multi-coloured floors and beige worktops.
Design ideas for a large industrial l-shaped kitchen/diner in Denver with a submerged sink, shaker cabinets, medium wood cabinets, granite worktops, grey splashback, ceramic splashback, stainless steel appliances, medium hardwood flooring, an island, multi-coloured floors and beige worktops.

Expansive contemporary l-shaped kitchen/diner in Los Angeles with a double-bowl sink, flat-panel cabinets, dark wood cabinets, terrazzo worktops, grey splashback, stone slab splashback, integrated appliances, travertine flooring, an island, multi-coloured floors and multicoloured worktops.
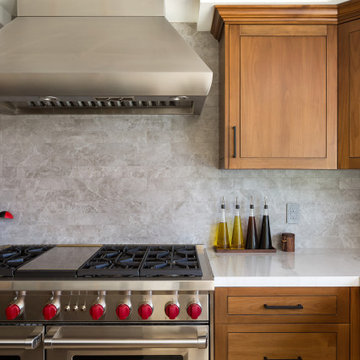
A Neo traditional kitchen, the raised panel cabinets made from Elder wood with a deep mid. tone stain finish.
Notice the design of the raised panel, clean lines and the lack of ornamental features in the cabinets.
The main focal point of the kitchen is the island and its very noticeable leathered finish dark countertop.
An extremely new large window was framed in to provide a huge amount of natural light and allow the kitchen user to enjoy the wonderful view that porter ranch has to offer.
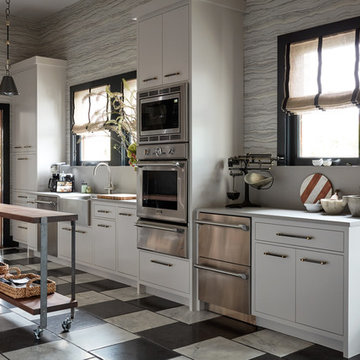
In the 10th annual House Beautiful Kitchen of the Year, our Glazed Thin Brick in Meteorite takes the stage with Designer Jon De La Cruz's bold take on the offset pattern.
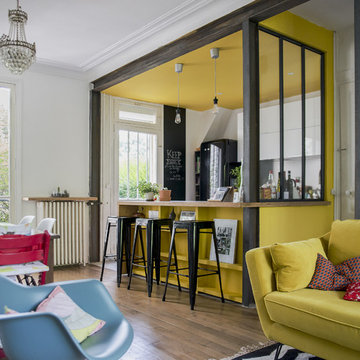
Cuisine ouverte sur l'espace salon / salle à manger
Meuble bar sur mesure
crédit photo
www.gurvanlegarrec-photographies.com
Photo of a small contemporary u-shaped open plan kitchen in Paris with a double-bowl sink, beaded cabinets, white cabinets, wood worktops, grey splashback, metal splashback, black appliances, cement flooring, an island and multi-coloured floors.
Photo of a small contemporary u-shaped open plan kitchen in Paris with a double-bowl sink, beaded cabinets, white cabinets, wood worktops, grey splashback, metal splashback, black appliances, cement flooring, an island and multi-coloured floors.
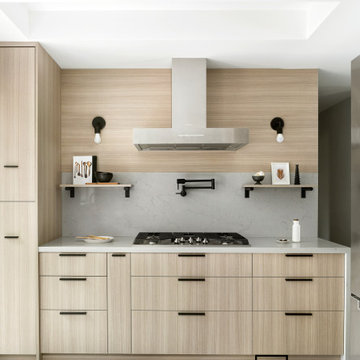
Classic terrazzo taking on a new twist for a modern kitchen design. Modern clean line cabinetry gives this kitchen a minimal look for a small space, while a modern XL porcelain tile with large fragments of marble of different colours create a spectacular visual effect.
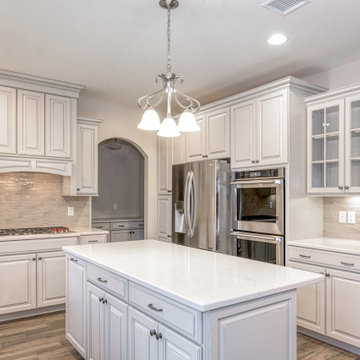
Large traditional u-shaped kitchen/diner in New York with a submerged sink, raised-panel cabinets, grey cabinets, engineered stone countertops, grey splashback, ceramic splashback, stainless steel appliances, ceramic flooring, an island, multi-coloured floors and white worktops.
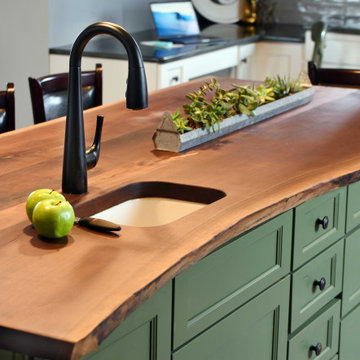
This kitchen is stocked full of personal details for this lovely retired couple living the dream in their beautiful country home. Terri loves to garden and can her harvested fruits and veggies and has filled her double door pantry full of her beloved canned creations. The couple has a large family to feed and when family comes to visit - the open concept kitchen, loads of storage and countertop space as well as giant kitchen island has transformed this space into the family gathering spot - lots of room for plenty of cooks in this kitchen! Tucked into the corner is a thoughtful kitchen office space. Possibly our favorite detail is the green custom painted island with inset bar sink, making this not only a great functional space but as requested by the homeowner, the island is an exact paint match to their dining room table that leads into the grand kitchen and ties everything together so beautifully.
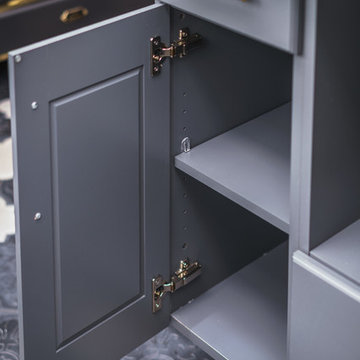
Photo of a small traditional kitchen/diner in New York with engineered stone countertops, grey splashback, mosaic tiled splashback, grey cabinets, recessed-panel cabinets, slate flooring, multi-coloured floors, a single-bowl sink and white worktops.
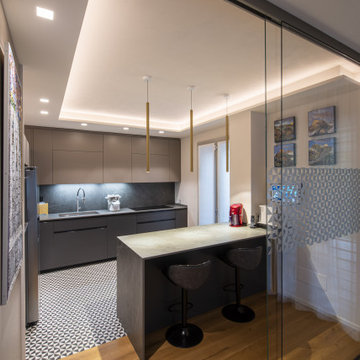
pavimento optical in contrasto con il legno posato in tutta la zona giorno. Cucina moderna dai colori neutri, perfettamente incastonata ta pate e soffitto. La penisola fa da divisorio ideale con il resto dell'ambiente, donando alla cucina una sorta di intima esclusività
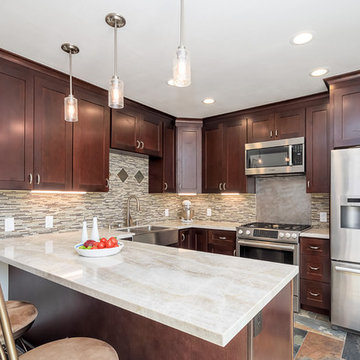
Inspiration for a medium sized contemporary u-shaped kitchen in San Francisco with a belfast sink, shaker cabinets, dark wood cabinets, quartz worktops, grey splashback, matchstick tiled splashback, stainless steel appliances, ceramic flooring, a breakfast bar and multi-coloured floors.
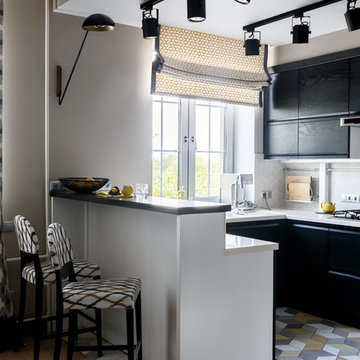
Михаил Лоскутов
Inspiration for a contemporary u-shaped open plan kitchen in Moscow with flat-panel cabinets, black cabinets, a breakfast bar, grey splashback, multi-coloured floors and white worktops.
Inspiration for a contemporary u-shaped open plan kitchen in Moscow with flat-panel cabinets, black cabinets, a breakfast bar, grey splashback, multi-coloured floors and white worktops.
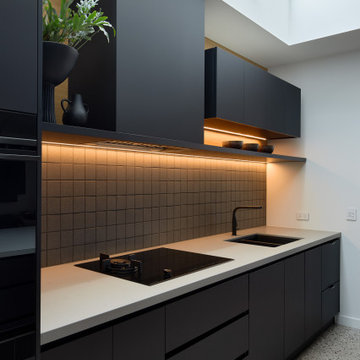
This well planned and designed industrial-style contemporary kitchen features Caesarstone benchtops, mosaic tile splashback, polished concrete flooring and black laminate which looks striking under the bank of skylights letting in the natural light.
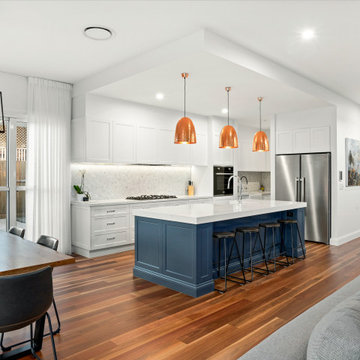
Medium sized nautical single-wall kitchen pantry in Brisbane with a belfast sink, shaker cabinets, white cabinets, engineered stone countertops, grey splashback, marble splashback, stainless steel appliances, medium hardwood flooring, an island, multi-coloured floors and white worktops.
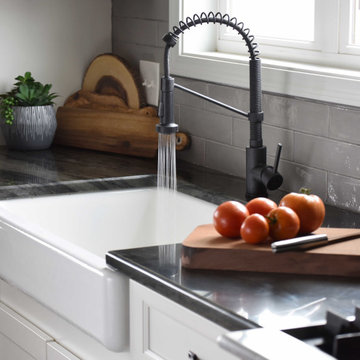
This kitchen is stocked full of personal details for this lovely retired couple living the dream in their beautiful country home. Terri loves to garden and can her harvested fruits and veggies and has filled her double door pantry full of her beloved canned creations. The couple has a large family to feed and when family comes to visit - the open concept kitchen, loads of storage and countertop space as well as giant kitchen island has transformed this space into the family gathering spot - lots of room for plenty of cooks in this kitchen! Tucked into the corner is a thoughtful kitchen office space. Possibly our favorite detail is the green custom painted island with inset bar sink, making this not only a great functional space but as requested by the homeowner, the island is an exact paint match to their dining room table that leads into the grand kitchen and ties everything together so beautifully.
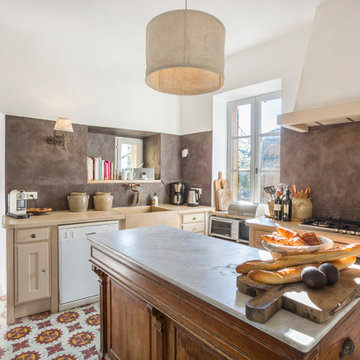
© Laetitia Jourdan Photography
This is an example of a mediterranean l-shaped enclosed kitchen in Montpellier with a belfast sink, beige cabinets, grey splashback, white appliances, an island and multi-coloured floors.
This is an example of a mediterranean l-shaped enclosed kitchen in Montpellier with a belfast sink, beige cabinets, grey splashback, white appliances, an island and multi-coloured floors.

Designed by: Studio H +H Architects
Built by: John Bice Custom Woodwork & Trim
This is an example of a large modern grey and white u-shaped kitchen/diner in Houston with an island, a submerged sink, raised-panel cabinets, white cabinets, granite worktops, grey splashback, stainless steel appliances, vinyl flooring, multi-coloured floors, multicoloured worktops, a vaulted ceiling and metro tiled splashback.
This is an example of a large modern grey and white u-shaped kitchen/diner in Houston with an island, a submerged sink, raised-panel cabinets, white cabinets, granite worktops, grey splashback, stainless steel appliances, vinyl flooring, multi-coloured floors, multicoloured worktops, a vaulted ceiling and metro tiled splashback.
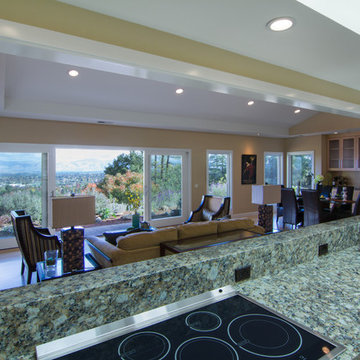
Inspiration for a large retro galley enclosed kitchen in San Francisco with a belfast sink, flat-panel cabinets, light wood cabinets, granite worktops, grey splashback, stone slab splashback, stainless steel appliances, slate flooring, no island and multi-coloured floors.
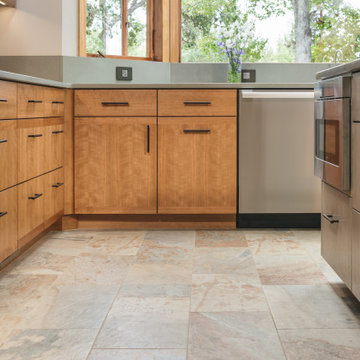
A transitional kitchen design with Earth tone color palette. Natural wood cabinets at the perimeter and grey wash cabinets for the island, tied together with high variant "slaty" porcelain tile floor. A simple grey quartz countertop for the perimeter and copper flecked grey quartz on the island. Stainless steel appliances and fixtures, black cabinet and drawer pulls, hammered copper pendant lights, and a contemporary range backsplash tile accent.
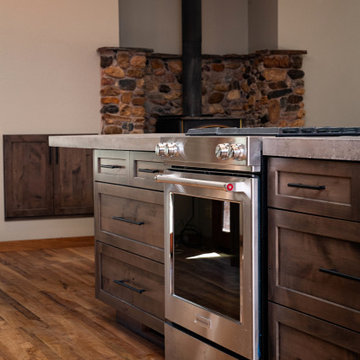
Inspiration for a large rustic galley open plan kitchen in Sacramento with a submerged sink, shaker cabinets, medium wood cabinets, concrete worktops, grey splashback, stone tiled splashback, stainless steel appliances, medium hardwood flooring, an island, multi-coloured floors and grey worktops.
Kitchen with Grey Splashback and Multi-coloured Floors Ideas and Designs
6