Kitchen with Grey Splashback and Red Floors Ideas and Designs
Refine by:
Budget
Sort by:Popular Today
1 - 20 of 496 photos
Item 1 of 3
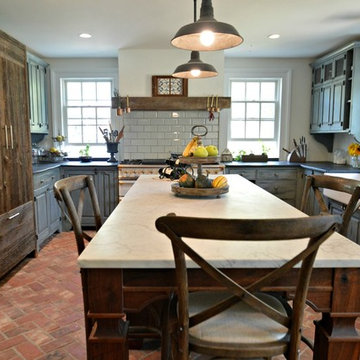
Design ideas for a large rural l-shaped enclosed kitchen in Philadelphia with a belfast sink, raised-panel cabinets, blue cabinets, marble worktops, grey splashback, metro tiled splashback, white appliances, brick flooring, an island and red floors.

Michael Hospelt Photography
Inspiration for a small modern u-shaped open plan kitchen in San Francisco with flat-panel cabinets, grey splashback, brick flooring, a breakfast bar, a submerged sink, light wood cabinets, concrete worktops, stone slab splashback, stainless steel appliances and red floors.
Inspiration for a small modern u-shaped open plan kitchen in San Francisco with flat-panel cabinets, grey splashback, brick flooring, a breakfast bar, a submerged sink, light wood cabinets, concrete worktops, stone slab splashback, stainless steel appliances and red floors.

This is an example of a large classic l-shaped open plan kitchen in New Orleans with a submerged sink, raised-panel cabinets, white cabinets, quartz worktops, grey splashback, ceramic splashback, stainless steel appliances, brick flooring, an island, red floors and grey worktops.

This is an example of a medium sized bohemian u-shaped enclosed kitchen in Toronto with a belfast sink, shaker cabinets, medium wood cabinets, composite countertops, grey splashback, ceramic splashback, stainless steel appliances, concrete flooring, no island, red floors and white worktops.

The floors might be the star of this room, yes?
Inspiration for a medium sized traditional l-shaped enclosed kitchen in Miami with a submerged sink, beaded cabinets, white cabinets, granite worktops, grey splashback, marble splashback, stainless steel appliances, terracotta flooring, an island, red floors and grey worktops.
Inspiration for a medium sized traditional l-shaped enclosed kitchen in Miami with a submerged sink, beaded cabinets, white cabinets, granite worktops, grey splashback, marble splashback, stainless steel appliances, terracotta flooring, an island, red floors and grey worktops.

Design ideas for a small rustic l-shaped open plan kitchen in Burlington with a belfast sink, shaker cabinets, dark wood cabinets, engineered stone countertops, grey splashback, ceramic splashback, stainless steel appliances, concrete flooring, no island, red floors, white worktops and exposed beams.

Cucina di Cesar Cucine; basi in laccato effetto oro, piano e paraspruzzi zona lavabo in pietra breccia imperiale; penili e colonne in fenix grigio; paraspruzzi in vetro retro-verniciato grigio. Pavimento in resina rosso bordeaux. Piano cottura induzione Bora con cappa integrata. Gli angoli delle basi sono stati personalizzati con 3arrotondamenti. Zoccolino ribassato a 6 cm.
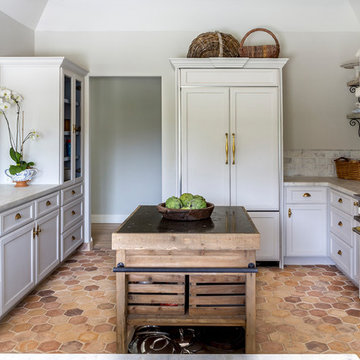
Major heart eyes for this fridge.
Design ideas for a medium sized rustic galley open plan kitchen in San Diego with a single-bowl sink, raised-panel cabinets, white cabinets, marble worktops, grey splashback, ceramic splashback, stainless steel appliances, cement flooring, an island and red floors.
Design ideas for a medium sized rustic galley open plan kitchen in San Diego with a single-bowl sink, raised-panel cabinets, white cabinets, marble worktops, grey splashback, ceramic splashback, stainless steel appliances, cement flooring, an island and red floors.
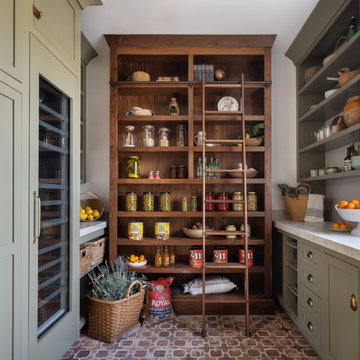
This is an example of an u-shaped kitchen pantry in Los Angeles with shaker cabinets, green cabinets, grey splashback, stone slab splashback, integrated appliances, no island, red floors and grey worktops.

Medium sized traditional u-shaped kitchen/diner in Milwaukee with a belfast sink, recessed-panel cabinets, white cabinets, quartz worktops, grey splashback, metro tiled splashback, stainless steel appliances, light hardwood flooring, multiple islands, white worktops and red floors.

A beautiful Stove Inset featuring Sonoma Tilemakers Rhomboid Mosaic and Liners. Set in Interceramic Smoke Gloss Subway Tiles. Photo by: Liana Dennison

We made minor modifications to the existing flow of this 1996 home in the Cottage Lake area of Woodinville WA.
The updates were made in adding white cabinets and lightening up the original space with fresh new tile, countertops and appliances.

Photo of a medium sized rustic l-shaped enclosed kitchen in Other with a single-bowl sink, flat-panel cabinets, medium wood cabinets, granite worktops, grey splashback, granite splashback, black appliances, terracotta flooring, no island, red floors and grey worktops.
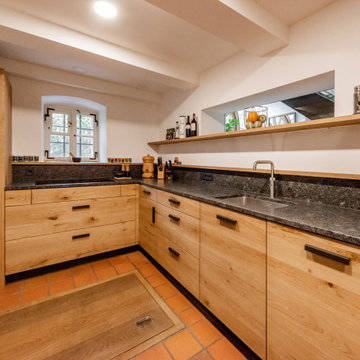
This is an example of a medium sized rustic l-shaped enclosed kitchen in Other with a single-bowl sink, flat-panel cabinets, medium wood cabinets, granite worktops, grey splashback, granite splashback, black appliances, terracotta flooring, no island, red floors and grey worktops.

Photo of a grey and black single-wall open plan kitchen in Other with flat-panel cabinets, grey cabinets, engineered stone countertops, grey splashback, stone slab splashback, no island, grey worktops, a submerged sink, black appliances, dark hardwood flooring, red floors and feature lighting.
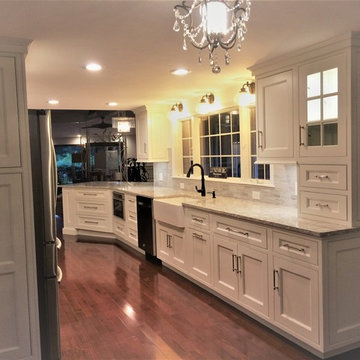
Ted Lochner, CKD
Photo of a large classic galley open plan kitchen in Boston with a belfast sink, beaded cabinets, white cabinets, engineered stone countertops, grey splashback, stone tiled splashback, stainless steel appliances, dark hardwood flooring, a breakfast bar and red floors.
Photo of a large classic galley open plan kitchen in Boston with a belfast sink, beaded cabinets, white cabinets, engineered stone countertops, grey splashback, stone tiled splashback, stainless steel appliances, dark hardwood flooring, a breakfast bar and red floors.
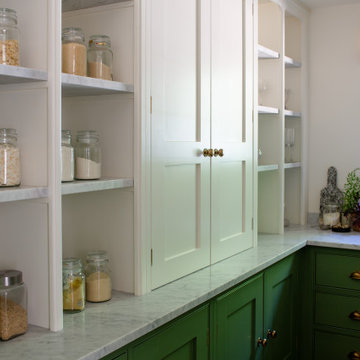
This is an example of a small classic u-shaped kitchen pantry in Surrey with beaded cabinets, green cabinets, marble worktops, grey splashback, brick flooring, red floors and grey worktops.
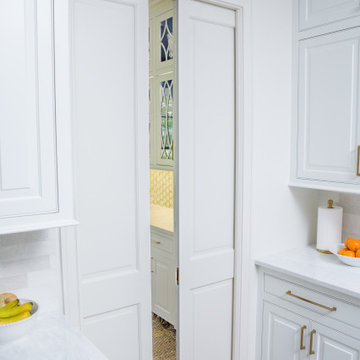
Photo of a large traditional l-shaped open plan kitchen in New Orleans with a submerged sink, raised-panel cabinets, white cabinets, quartz worktops, grey splashback, ceramic splashback, stainless steel appliances, brick flooring, an island, red floors and grey worktops.
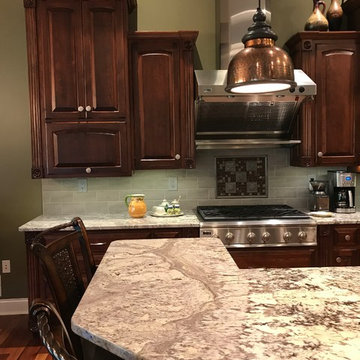
Kitchen update featuring new backwall tile with mosaic and metal insert, new chocolate bordeaux granite countertops
This is an example of a medium sized traditional l-shaped open plan kitchen in Other with a submerged sink, raised-panel cabinets, medium wood cabinets, granite worktops, grey splashback, stone tiled splashback, stainless steel appliances, medium hardwood flooring, an island, red floors and multicoloured worktops.
This is an example of a medium sized traditional l-shaped open plan kitchen in Other with a submerged sink, raised-panel cabinets, medium wood cabinets, granite worktops, grey splashback, stone tiled splashback, stainless steel appliances, medium hardwood flooring, an island, red floors and multicoloured worktops.
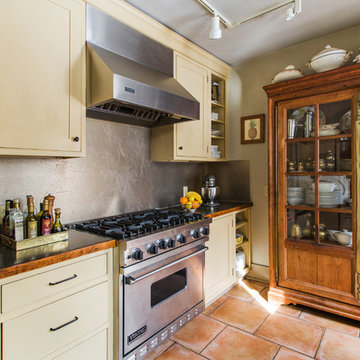
Inspiration for a medium sized traditional galley enclosed kitchen in Philadelphia with a submerged sink, shaker cabinets, beige cabinets, copper worktops, grey splashback, metal splashback, stainless steel appliances, terracotta flooring, no island and red floors.
Kitchen with Grey Splashback and Red Floors Ideas and Designs
1