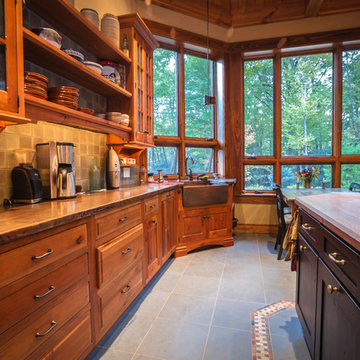Kitchen with Grey Splashback Ideas and Designs
Refine by:
Budget
Sort by:Popular Today
141 - 160 of 1,715 photos
Item 1 of 3

Inspiration for a medium sized traditional u-shaped kitchen/diner in New York with a built-in sink, light wood cabinets, granite worktops, grey splashback, metro tiled splashback, stainless steel appliances, ceramic flooring, an island, beige floors and shaker cabinets.
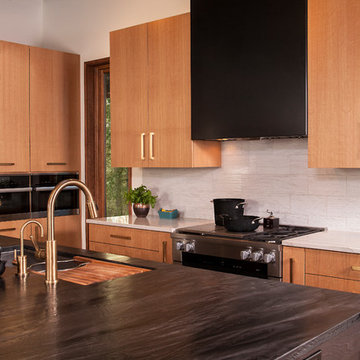
This is an example of a large world-inspired single-wall kitchen/diner in Seattle with black worktops, a submerged sink, flat-panel cabinets, light wood cabinets, wood worktops, grey splashback, porcelain flooring, an island and grey floors.
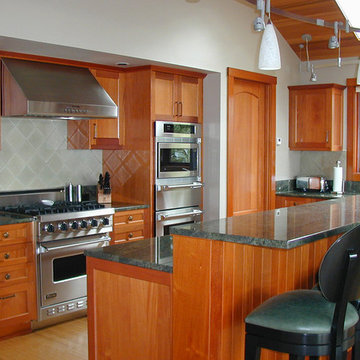
Custom Mahogany Cabinets by Bellmont Cabinets. Thermador gas range and exhaust hood. Granite Countertops and Bamboo flooring. Custom Windows and Doors in Mahogany. Lighting by TECH Lighting.
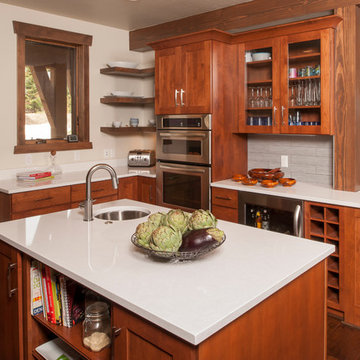
Steven Paul Whitsitt
Inspiration for a small contemporary l-shaped kitchen/diner in Denver with a submerged sink, recessed-panel cabinets, dark wood cabinets, engineered stone countertops, grey splashback, porcelain splashback, stainless steel appliances, dark hardwood flooring, an island, brown floors and white worktops.
Inspiration for a small contemporary l-shaped kitchen/diner in Denver with a submerged sink, recessed-panel cabinets, dark wood cabinets, engineered stone countertops, grey splashback, porcelain splashback, stainless steel appliances, dark hardwood flooring, an island, brown floors and white worktops.
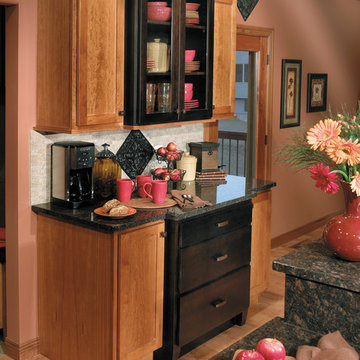
This kitchen was created with StarMark Cabinetry's Bedford door style in Cherry finished in a cabinet color called Harvest. The island was created with the Bedford door style in Cherry finished in a dark cabinet color called Java. The sideboard has both colors.

Transitional kitchen features modern White counter tops and Shaker doors, Knotty Alder cabinets and rustic wood flooring. Mesquite raised bar counter top and Schluter edging at the top of the cabinets are unique design features. Commercial range and range hood used on the project, and lights in the canopy above the sink are special features as well.

Jeff Herr
Medium sized contemporary galley open plan kitchen in Atlanta with white cabinets, grey splashback, stainless steel appliances, a submerged sink, composite countertops, dark hardwood flooring, an island, white worktops and shaker cabinets.
Medium sized contemporary galley open plan kitchen in Atlanta with white cabinets, grey splashback, stainless steel appliances, a submerged sink, composite countertops, dark hardwood flooring, an island, white worktops and shaker cabinets.

Design ideas for a large bohemian l-shaped kitchen in Albuquerque with flat-panel cabinets, blue cabinets, stainless steel appliances, dark hardwood flooring, an island, brown floors, white worktops, grey splashback and cement tile splashback.
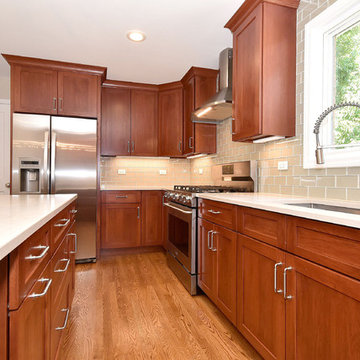
Design ideas for a classic u-shaped enclosed kitchen in Boston with a submerged sink, shaker cabinets, medium wood cabinets, engineered stone countertops, grey splashback, glass tiled splashback, stainless steel appliances, light hardwood flooring, an island, brown floors and beige worktops.

Design ideas for a rustic open plan kitchen in Other with medium wood cabinets, grey splashback, dark hardwood flooring, an island, brown floors and raised-panel cabinets.

This three-story vacation home for a family of ski enthusiasts features 5 bedrooms and a six-bed bunk room, 5 1/2 bathrooms, kitchen, dining room, great room, 2 wet bars, great room, exercise room, basement game room, office, mud room, ski work room, decks, stone patio with sunken hot tub, garage, and elevator.
The home sits into an extremely steep, half-acre lot that shares a property line with a ski resort and allows for ski-in, ski-out access to the mountain’s 61 trails. This unique location and challenging terrain informed the home’s siting, footprint, program, design, interior design, finishes, and custom made furniture.
Credit: Samyn-D'Elia Architects
Project designed by Franconia interior designer Randy Trainor. She also serves the New Hampshire Ski Country, Lake Regions and Coast, including Lincoln, North Conway, and Bartlett.
For more about Randy Trainor, click here: https://crtinteriors.com/
To learn more about this project, click here: https://crtinteriors.com/ski-country-chic/
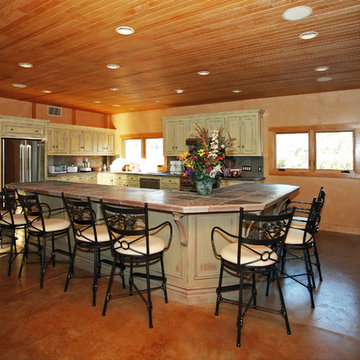
The Spacious Barn Kitchen is meant as a hangout for the whole family, and features a large Breakfast/Wine Bar. The counter tops are done in Slate Tiles with matching edge moldings for a causal touch.

Designed by Justin Sharer
Photos by Besek Photography
Small classic l-shaped enclosed kitchen in Detroit with a belfast sink, beaded cabinets, medium wood cabinets, engineered stone countertops, grey splashback, metro tiled splashback, stainless steel appliances, dark hardwood flooring and no island.
Small classic l-shaped enclosed kitchen in Detroit with a belfast sink, beaded cabinets, medium wood cabinets, engineered stone countertops, grey splashback, metro tiled splashback, stainless steel appliances, dark hardwood flooring and no island.
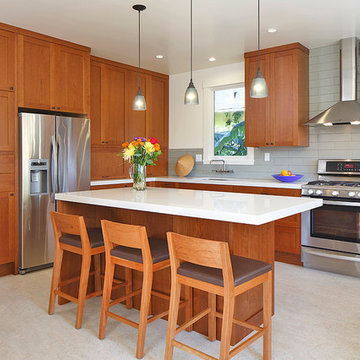
This was a remodel of a traditional craftsmen/shingle style home. The clients wanted to make their home more energy efficient, warm and functional.
The solution was to bring more light into the spaces, insulate throughout and redo the existing space and create a fully functional, roomy kitchen to be used for both cooking and entertaining.
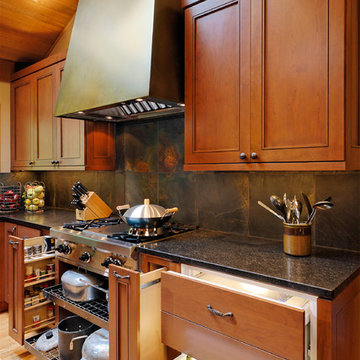
Voila! This photo shows the iron pot-and-pan pullouts extended -- and the tall narrow cabinets opened up to reveal handy storage for cooking oils and spices. It's always a good idea to store items at the point of first use....so keeping these items handy to the cooktop makes the chef's process so much more efficient. You can see these pullout items closed in the previous photo.

This Adirondack inspired kitchen designed by Curtis Lumber Company features cabinetry from Merillat Masterpiece with a Montesano Door Style in Hickory Kaffe. Photos property of Curtis Lumber Company.
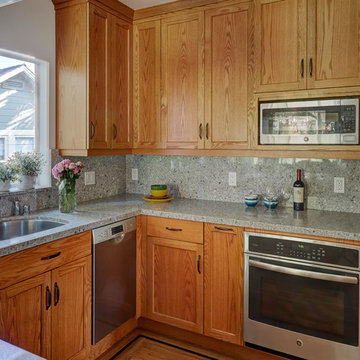
Mike Kaskel
Design ideas for a small classic u-shaped enclosed kitchen in San Francisco with a submerged sink, recessed-panel cabinets, medium wood cabinets, engineered stone countertops, grey splashback, stone slab splashback, stainless steel appliances, light hardwood flooring, no island, brown floors and grey worktops.
Design ideas for a small classic u-shaped enclosed kitchen in San Francisco with a submerged sink, recessed-panel cabinets, medium wood cabinets, engineered stone countertops, grey splashback, stone slab splashback, stainless steel appliances, light hardwood flooring, no island, brown floors and grey worktops.

David Marquardt
Large contemporary l-shaped open plan kitchen in Las Vegas with flat-panel cabinets, medium wood cabinets, composite countertops, grey splashback, stainless steel appliances, ceramic flooring and an island.
Large contemporary l-shaped open plan kitchen in Las Vegas with flat-panel cabinets, medium wood cabinets, composite countertops, grey splashback, stainless steel appliances, ceramic flooring and an island.

Richard Froze
Large retro galley kitchen/diner in Milwaukee with a submerged sink, flat-panel cabinets, medium wood cabinets, engineered stone countertops, grey splashback, glass tiled splashback, stainless steel appliances, ceramic flooring and no island.
Large retro galley kitchen/diner in Milwaukee with a submerged sink, flat-panel cabinets, medium wood cabinets, engineered stone countertops, grey splashback, glass tiled splashback, stainless steel appliances, ceramic flooring and no island.
Kitchen with Grey Splashback Ideas and Designs
8
