Kitchen with Grey Worktops and a Vaulted Ceiling Ideas and Designs
Refine by:
Budget
Sort by:Popular Today
121 - 140 of 2,331 photos
Item 1 of 3
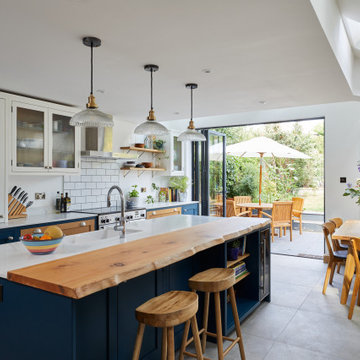
This beautiful light filled space was designed with a busy growing family in mind. For example -the bench seating by the dining table has lots of storage for the kids toys and play equipment nice and close to the garden. There is a large pantry, a breakfast cupboard, nice deep pan drawers and peg boards to help organise crockery. The island houses a large double butler sink, dishwasher, recycling bin, wine chiller, bookshelf and a large breakfast bar capped with a gorgeous piece of London Elm rescued from storm damage. The client has some beautiful house plants and the live edge on this piece of elm adds another organic element to this room and helps bring the outside in. Just a beautiful functional space.
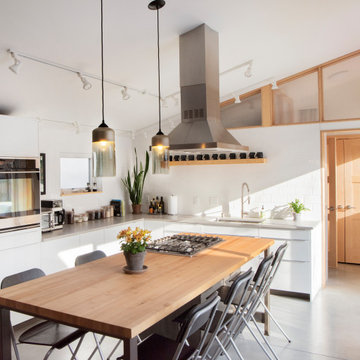
Parallel Canister in Champaign Metal Finish and Crystal Glass
Photo of a contemporary l-shaped kitchen in Minneapolis with a submerged sink, flat-panel cabinets, white cabinets, white splashback, stainless steel appliances, concrete flooring, grey floors, grey worktops and a vaulted ceiling.
Photo of a contemporary l-shaped kitchen in Minneapolis with a submerged sink, flat-panel cabinets, white cabinets, white splashback, stainless steel appliances, concrete flooring, grey floors, grey worktops and a vaulted ceiling.

We are delighted to share this stunning kitchen with you. Often with simple design comes complicated processes. Careful consideration was paid when picking out the material for this project. From the outset we knew the oak had to be vintage and have lots of character and age. This is beautiful balanced with the new and natural rubber forbo doors. This kitchen is up there with our all time favourites. We love a challenge.
MATERIALS- Vintage oak drawers / Iron Forbo on valchromat doors / concrete quartz work tops / black valchromat cabinets.
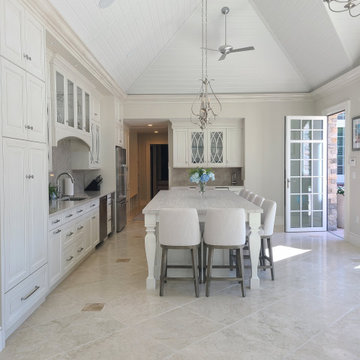
Design ideas for an expansive classic l-shaped open plan kitchen in Boston with a submerged sink, raised-panel cabinets, white cabinets, quartz worktops, grey splashback, granite splashback, integrated appliances, an island, beige floors, grey worktops and a vaulted ceiling.
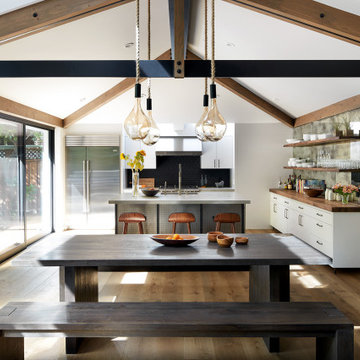
Nestled in the redwoods, a short walk from downtown, this home embraces both it’s proximity to town life and nature. Mid-century modern detailing and a minimalist California vibe come together in this special place.

The Kitchen and storage area in this ADU is complete and complimented by using flat black storage space stainless steel fixtures. And with light colored counter tops, it provides a positive, uplifting feel.
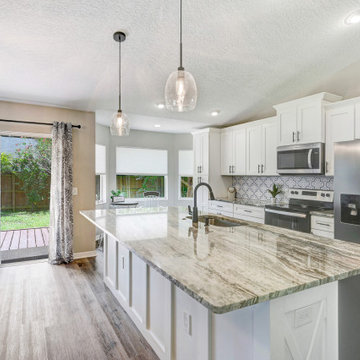
Renovated kitchen with white shaker wall and base cabinets finished with Terra Bianca granite countertops. Accented with faux tile backsplash and stainless steel appliances. Two tone island brings in the farmhouse feel with board and batten trim. Luxury vinyl plank flooring throughout in brown and gray tones to pull it all together.
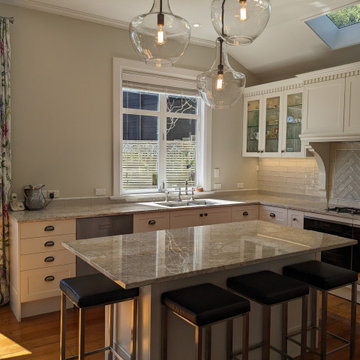
A pop off colour from the curtains helps define the space. Lights are the jewelry in the room.
Inspiration for a large classic u-shaped enclosed kitchen in Wellington with shaker cabinets, white cabinets, granite worktops, grey splashback, ceramic splashback, stainless steel appliances, medium hardwood flooring, an island, brown floors, grey worktops and a vaulted ceiling.
Inspiration for a large classic u-shaped enclosed kitchen in Wellington with shaker cabinets, white cabinets, granite worktops, grey splashback, ceramic splashback, stainless steel appliances, medium hardwood flooring, an island, brown floors, grey worktops and a vaulted ceiling.
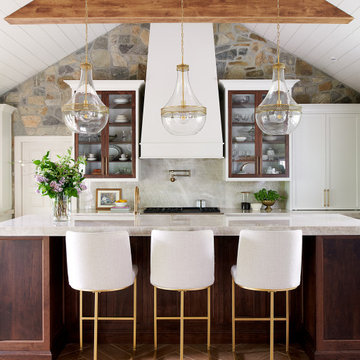
Design ideas for a classic kitchen in Other with glass-front cabinets, grey splashback, stone slab splashback, an island, beige floors, grey worktops, exposed beams, a timber clad ceiling and a vaulted ceiling.
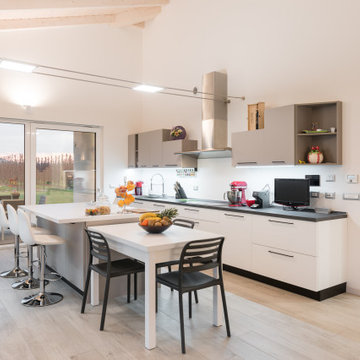
This is an example of a contemporary galley kitchen in Other with a submerged sink, flat-panel cabinets, white cabinets, light hardwood flooring, an island, beige floors, grey worktops and a vaulted ceiling.
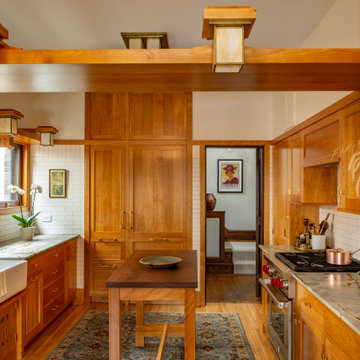
Classic u-shaped kitchen in Minneapolis with a belfast sink, shaker cabinets, medium wood cabinets, white splashback, metro tiled splashback, integrated appliances, medium hardwood flooring, an island, brown floors, grey worktops and a vaulted ceiling.
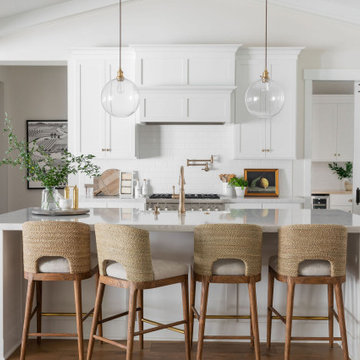
White kitchen with lots of layered elements. Part of the Ranch House Great Room.
This is an example of a large traditional l-shaped open plan kitchen in Sacramento with a belfast sink, shaker cabinets, white cabinets, engineered stone countertops, white splashback, ceramic splashback, stainless steel appliances, medium hardwood flooring, an island, brown floors, grey worktops and a vaulted ceiling.
This is an example of a large traditional l-shaped open plan kitchen in Sacramento with a belfast sink, shaker cabinets, white cabinets, engineered stone countertops, white splashback, ceramic splashback, stainless steel appliances, medium hardwood flooring, an island, brown floors, grey worktops and a vaulted ceiling.
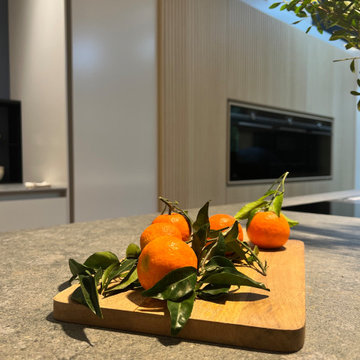
Stunning Dekton Grafite surface from their Pietra Kode range adds texture and depth to the materials combination.
Large contemporary open plan kitchen in Surrey with an integrated sink, flat-panel cabinets, light wood cabinets, engineered stone countertops, black appliances, an island, grey worktops and a vaulted ceiling.
Large contemporary open plan kitchen in Surrey with an integrated sink, flat-panel cabinets, light wood cabinets, engineered stone countertops, black appliances, an island, grey worktops and a vaulted ceiling.
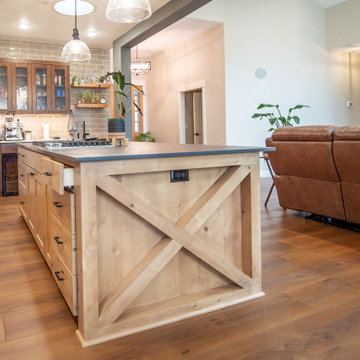
Rich toasted cherry with a light rustic grain that has iconic character and texture. With the Modin Collection, we have raised the bar on luxury vinyl plank. The result is a new standard in resilient flooring. Modin offers true embossed in register texture, a low sheen level, a rigid SPC core, an industry-leading wear layer, and so much more.
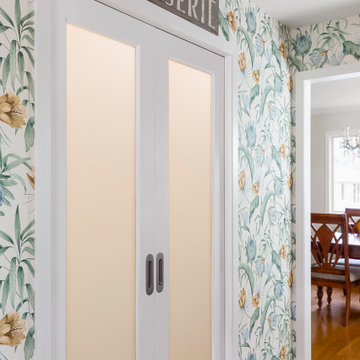
The other half of the former kitchen area was converted into a walk-in pantry. Frosted doors allow daylight to pass through while still allowing for the storage area to be concealed when needed.
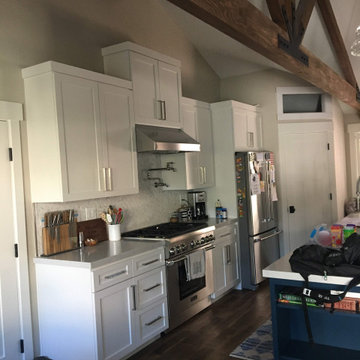
Open concept Kitchen in the Great Room. You can see the pantry at the back. We added a transom window above the door to bring natural light into that space during the day.
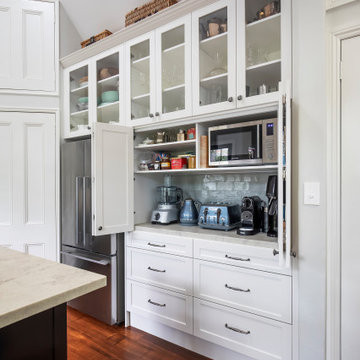
Medium sized traditional u-shaped open plan kitchen in Sydney with a belfast sink, shaker cabinets, white cabinets, engineered stone countertops, porcelain splashback, stainless steel appliances, medium hardwood flooring, a breakfast bar, grey worktops and a vaulted ceiling.
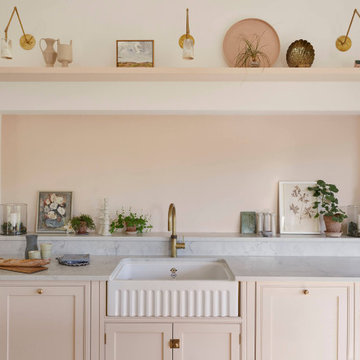
We had the privilege of transforming the kitchen space of a beautiful Grade 2 listed farmhouse located in the serene village of Great Bealings, Suffolk. The property, set within 2 acres of picturesque landscape, presented a unique canvas for our design team. Our objective was to harmonise the traditional charm of the farmhouse with contemporary design elements, achieving a timeless and modern look.
For this project, we selected the Davonport Shoreditch range. The kitchen cabinetry, adorned with cock-beading, was painted in 'Plaster Pink' by Farrow & Ball, providing a soft, warm hue that enhances the room's welcoming atmosphere.
The countertops were Cloudy Gris by Cosistone, which complements the cabinetry's gentle tones while offering durability and a luxurious finish.
The kitchen was equipped with state-of-the-art appliances to meet the modern homeowner's needs, including:
- 2 Siemens under-counter ovens for efficient cooking.
- A Capel 90cm full flex hob with a downdraught extractor, blending seamlessly into the design.
- Shaws Ribblesdale sink, combining functionality with aesthetic appeal.
- Liebherr Integrated tall fridge, ensuring ample storage with a sleek design.
- Capel full-height wine cabinet, a must-have for wine enthusiasts.
- An additional Liebherr under-counter fridge for extra convenience.
Beyond the main kitchen, we designed and installed a fully functional pantry, addressing storage needs and organising the space.
Our clients sought to create a space that respects the property's historical essence while infusing modern elements that reflect their style. The result is a pared-down traditional look with a contemporary twist, achieving a balanced and inviting kitchen space that serves as the heart of the home.
This project exemplifies our commitment to delivering bespoke kitchen solutions that meet our clients' aspirations. Feel inspired? Get in touch to get started.
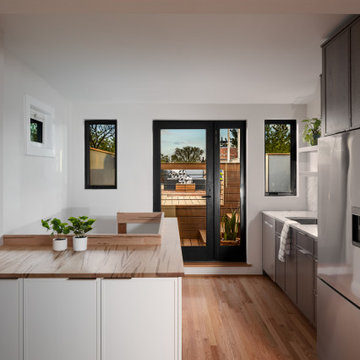
Design ideas for a modern single-wall kitchen in DC Metro with a submerged sink, recessed-panel cabinets, medium wood cabinets, engineered stone countertops, grey splashback, engineered quartz splashback, stainless steel appliances, light hardwood flooring, brown floors, grey worktops and a vaulted ceiling.
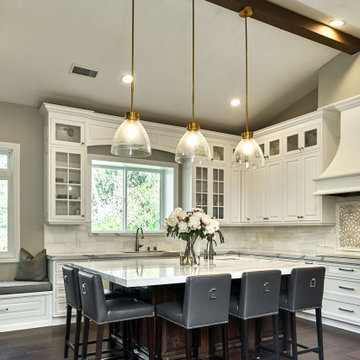
Design ideas for a large classic u-shaped open plan kitchen in San Francisco with a submerged sink, beaded cabinets, white cabinets, engineered stone countertops, white splashback, marble splashback, stainless steel appliances, dark hardwood flooring, an island, brown floors, grey worktops and a vaulted ceiling.
Kitchen with Grey Worktops and a Vaulted Ceiling Ideas and Designs
7