Kitchen with Brown Splashback and Grey Worktops Ideas and Designs
Refine by:
Budget
Sort by:Popular Today
1 - 20 of 1,342 photos
Item 1 of 3

Warm and welcoming are just two of the words that first come to mind when you set your eyes on this stunning space. Known for its culture and art exhibitions, Whitechapel is a vibrant district in the East End of London and this property reflects just that.
If you’re a fan of The Main Company, you will know that we are passionate about rustic, reclaimed materials and this space comprises everything that we love, mixing natural textures like concrete, brick, and wood, and the end result is outstanding.
Floor to ceiling Crittal style windows create a light and airy space, allowing the homeowners to go for darker, bolder accent colours throughout the penthouse apartment. The kitchen cabinetry has a Brushed Brass Finish, complementing the surrounding exposed brick perfectly, adding a vintage feel to the space along with other features such as a classic Butler sink. The handless cupboards add a modern touch, creating a kitchen that will last for years to come. The handless cabinetry and solid oaks drawers have been topped with concrete worktops as well as a concrete splashback beneath the Elica extractor.

Our design process is set up to tease out what is unique about a project and a client so that we can create something peculiar to them. When we first went to see this client, we noticed that they used their fridge as a kind of notice board to put up pictures by the kids, reminders, lists, cards etc… with magnets onto the metal face of the old fridge. In their new kitchen they wanted integrated appliances and for things to be neat, but we felt these drawings and cards needed a place to be celebrated and we proposed a cork panel integrated into the cabinet fronts… the idea developed into a full band of cork, stained black to match the black front of the oven, to bind design together. It also acts as a bit of a sound absorber (important when you have 3yr old twins!) and sits over the splash back so that there is a lot of space to curate an evolving backdrop of things you might pin to it.
In this design, we wanted to design the island as big table in the middle of the room. The thing about thinking of an island like a piece of furniture in this way is that it allows light and views through and around; it all helps the island feel more delicate and elegant… and the room less taken up by island. The frame is made from solid oak and we stained it black to balance the composition with the stained cork.
The sink run is a set of floating drawers that project from the wall and the flooring continues under them - this is important because again, it makes the room feel more spacious. The full height cabinets are purposefully a calm, matt off white. We used Farrow and Ball ’School house white’… because its our favourite ‘white’ of course! All of the whitegoods are integrated into this full height run: oven, microwave, fridge, freezer, dishwasher and a gigantic pantry cupboard.
A sweet detail is the hand turned cabinet door knobs - The clients are music lovers and the knobs are enlarged versions of the volume knob from a 1970s record player.

Inspiration for a small contemporary single-wall open plan kitchen in Seattle with a submerged sink, flat-panel cabinets, grey cabinets, engineered stone countertops, brown splashback, porcelain splashback, stainless steel appliances, porcelain flooring, an island, grey floors and grey worktops.

This is an example of a large industrial single-wall kitchen/diner in Columbus with a submerged sink, recessed-panel cabinets, black cabinets, concrete worktops, brown splashback, brick splashback, stainless steel appliances, concrete flooring, an island, grey floors and grey worktops.
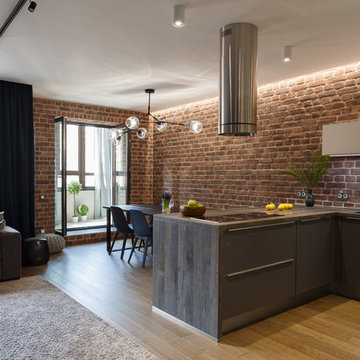
Анна Максимова
Photo of a contemporary u-shaped open plan kitchen in Saint Petersburg with flat-panel cabinets, grey cabinets, brown splashback, medium hardwood flooring, a breakfast bar, brown floors and grey worktops.
Photo of a contemporary u-shaped open plan kitchen in Saint Petersburg with flat-panel cabinets, grey cabinets, brown splashback, medium hardwood flooring, a breakfast bar, brown floors and grey worktops.

Unexpected materials and objects worked to creat the subte beauty in this kitchen. Semi-precious stone was used on the kitchen island, and can be back-lit while entertaining. The dining table was custom crafted to showcase a vintage United Airlines sign, complimenting the hand blown glass chandelier inspired by koi fish that hangs above.
Photography: Gil Jacobs, Martha's Vineyard

Inspiration for a traditional l-shaped kitchen in Dallas with flat-panel cabinets, medium wood cabinets, brown splashback, integrated appliances, an island, beige floors, grey worktops, a timber clad ceiling and a vaulted ceiling.

Classically inspired white stained kitchen Pine Brook, NJ
Combining elements of a modern design within a classic inspired kitchen. Stained in a beautiful white patina, the use of fixtures and natural light allows for the interior of the space to be incredibly well illuminated. With the incorporation of other specific fixtures and details per our clients' request, a strong contrast can be seen between the central island and the surrounding white cabinetry. Balanced well with the use of detailed moldings throughout the space.
For more about this project visit our website
wlkitchenandhome.com
.
.
.
#customkitchen #kitchenremodelation #kitchenideas #kitchensofinstagram #instakitchen #whitekitchendesign #kitchenislanddesign #transitionalkitchens #customcabinets #luxuryhome #woodworkersofinstagram #woodinterior #carpenter #interiordesign #whitekitchen #whitekitchendesign #luxuryliving #luxeinteriord #interiorluxury #newjerseydesigner #njdesign #njhomes #njkitchen

The kitchen of a large country house is not what it used to be. Dark, dingy and squirrelled away out of sight of the homeowners, the kitchen was purely designed to cater for the masses. Today, the ultimate country kitchen is a light, airy open room for actually living in, with space to relax and spend time in each other’s company while food can be easily prepared and served, and enjoyed all within a single space. And while catering for large shooting parties, and weekend entertaining is still essential, the kitchen also needs to feel homely enough for the family to enjoy themselves on a quiet mid-week evening.
This main kitchen of a large country house in the Cotswolds is the perfect example of a respectful renovation that brings an outdated layout up to date and provides an incredible open plan space for the whole family to enjoy together. When we design a kitchen, we want to capture the scale and proportion of the room while incorporating the client’s brief of how they like to cook, dine and live.
Photo Credit: Paul Craig

Photo of a medium sized contemporary l-shaped open plan kitchen in San Francisco with a built-in sink, flat-panel cabinets, black cabinets, engineered stone countertops, brown splashback, wood splashback, integrated appliances, light hardwood flooring, a breakfast bar, beige floors and grey worktops.

Inspiration for a medium sized traditional single-wall kitchen/diner in Minneapolis with a submerged sink, shaker cabinets, beige cabinets, granite worktops, brown splashback, metro tiled splashback, stainless steel appliances, light hardwood flooring, an island, grey floors and grey worktops.

Haas Signature Collection
Wood Species: Rustic Hickory
Cabinet Finish: Cottage (discontinued on Nov 30, 2018)
Door Style: Shakertown V
Island Cabinets:
Haas Signature Collection
Wood Species: Maple
Cabinet Finish: Black
Door Style: Shakertown V
Countertop: Solid Surface Hi-macs, 1/4" Radius edge, 4" coved backsplash, Mesa Granite color

Inspiration for a medium sized rustic u-shaped open plan kitchen in Denver with a belfast sink, shaker cabinets, distressed cabinets, concrete worktops, brown splashback, stone tiled splashback, integrated appliances, dark hardwood flooring, an island, brown floors, grey worktops and exposed beams.
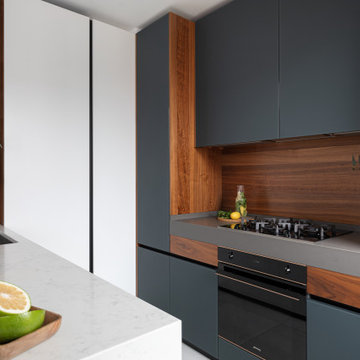
Модель: Era
Корпус - ЛДСП 18 мм влагостойкая Р5 Е1, декор Вулканический серый.
Фасады - сатинированное эмалированное стекло, тон антрацит.
Фасады - шпонированные натуральной древесиной ореха американского, основа - МДФ 19 мм, лак глубоко матовый.
Фасады - эмалированные, основа МДФ 19, лак глубоко матовый, тон белый.
Фартук - натуральный шпон древесины ореха американского, основа - МДФ 19 мм, лак глубоко матовый.
Столешница основной кухни - Кварцевый агломерат SmartQuartz Marengo Silestone.
Диодная подсветка рабочей зоны.
Остров.
Столешница острова - Кварцевый агломерат SmartQuartz Bianco Venatino.
Боковины острова - натуральный шпон древесины ореха американского.
Бар.
Внутренняя светодиодная подсветка бара.
Внутренняя отделка бара натуральной древесиной ореха американского.
Механизмы открывания Blum Blumotion.
Сушилки для посуды.
Мусорная система.
Лотки для приборов.
Встраиваемые розетки для малой бытовой техники в столешнице.
Мойка нижнего монтажа Smeg.
Смеситель Blanco.
Стоимость кухни - 1060 тыс.руб. без учета бытовой техники.
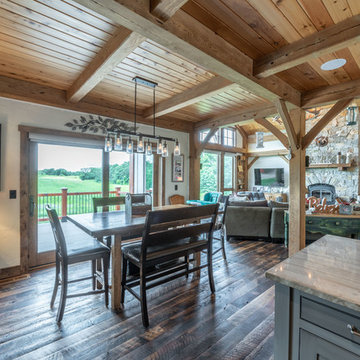
This Rustic Kitchen with reclaimed hardwood floors and painted island make this truly a inviting custom home
This is an example of a medium sized rustic u-shaped kitchen/diner in Milwaukee with a belfast sink, beaded cabinets, distressed cabinets, quartz worktops, brown splashback, ceramic splashback, integrated appliances, dark hardwood flooring, an island, brown floors and grey worktops.
This is an example of a medium sized rustic u-shaped kitchen/diner in Milwaukee with a belfast sink, beaded cabinets, distressed cabinets, quartz worktops, brown splashback, ceramic splashback, integrated appliances, dark hardwood flooring, an island, brown floors and grey worktops.
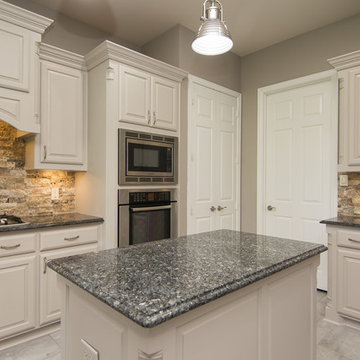
Medium sized classic u-shaped enclosed kitchen in Dallas with raised-panel cabinets, beige cabinets, granite worktops, brown splashback, stone tiled splashback, stainless steel appliances, an island, grey floors, grey worktops, a double-bowl sink and porcelain flooring.

Jeremiah Johnson Log Homes custom western red cedar, Swedish cope, chinked log home kitchen
Design ideas for a large rustic u-shaped open plan kitchen in Denver with a belfast sink, shaker cabinets, light wood cabinets, granite worktops, brown splashback, wood splashback, integrated appliances, medium hardwood flooring, an island, brown floors and grey worktops.
Design ideas for a large rustic u-shaped open plan kitchen in Denver with a belfast sink, shaker cabinets, light wood cabinets, granite worktops, brown splashback, wood splashback, integrated appliances, medium hardwood flooring, an island, brown floors and grey worktops.

Our design process is set up to tease out what is unique about a project and a client so that we can create something peculiar to them. When we first went to see this client, we noticed that they used their fridge as a kind of notice board to put up pictures by the kids, reminders, lists, cards etc… with magnets onto the metal face of the old fridge. In their new kitchen they wanted integrated appliances and for things to be neat, but we felt these drawings and cards needed a place to be celebrated and we proposed a cork panel integrated into the cabinet fronts… the idea developed into a full band of cork, stained black to match the black front of the oven, to bind design together. It also acts as a bit of a sound absorber (important when you have 3yr old twins!) and sits over the splash back so that there is a lot of space to curate an evolving backdrop of things you might pin to it.
In this design, we wanted to design the island as big table in the middle of the room. The thing about thinking of an island like a piece of furniture in this way is that it allows light and views through and around; it all helps the island feel more delicate and elegant… and the room less taken up by island. The frame is made from solid oak and we stained it black to balance the composition with the stained cork.
The sink run is a set of floating drawers that project from the wall and the flooring continues under them - this is important because again, it makes the room feel more spacious. The full height cabinets are purposefully a calm, matt off white. We used Farrow and Ball ’School house white’… because its our favourite ‘white’ of course! All of the whitegoods are integrated into this full height run: oven, microwave, fridge, freezer, dishwasher and a gigantic pantry cupboard.
A sweet detail is the hand turned cabinet door knobs - The clients are music lovers and the knobs are enlarged versions of the volume knob from a 1970s record player.

Photo by Chase Daniel
This is an example of a rustic u-shaped kitchen in Austin with a submerged sink, flat-panel cabinets, grey cabinets, concrete worktops, brown splashback, wood splashback, stainless steel appliances, light hardwood flooring, a breakfast bar and grey worktops.
This is an example of a rustic u-shaped kitchen in Austin with a submerged sink, flat-panel cabinets, grey cabinets, concrete worktops, brown splashback, wood splashback, stainless steel appliances, light hardwood flooring, a breakfast bar and grey worktops.
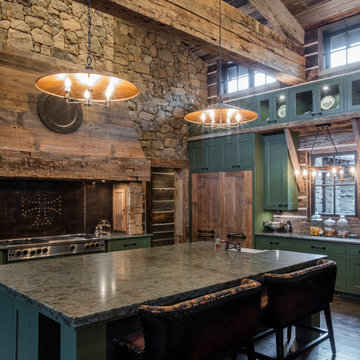
Simon Hurst Photography
Inspiration for a rustic kitchen in Austin with a belfast sink, shaker cabinets, green cabinets, brown splashback, stainless steel appliances, dark hardwood flooring, an island, brown floors and grey worktops.
Inspiration for a rustic kitchen in Austin with a belfast sink, shaker cabinets, green cabinets, brown splashback, stainless steel appliances, dark hardwood flooring, an island, brown floors and grey worktops.
Kitchen with Brown Splashback and Grey Worktops Ideas and Designs
1