Kitchen with Concrete Flooring and Grey Worktops Ideas and Designs
Refine by:
Budget
Sort by:Popular Today
1 - 20 of 2,446 photos
Item 1 of 3

Inspiration for a contemporary kitchen/diner in London with a double-bowl sink, flat-panel cabinets, grey cabinets, concrete flooring, an island, grey floors and grey worktops.

Family kitchen area
Bohemian galley open plan kitchen in Glasgow with flat-panel cabinets, blue cabinets, grey splashback, black appliances, concrete flooring, an island, grey floors and grey worktops.
Bohemian galley open plan kitchen in Glasgow with flat-panel cabinets, blue cabinets, grey splashback, black appliances, concrete flooring, an island, grey floors and grey worktops.

Our client tells us:
"I cannot recommend Design Interiors enough. Tim has an exceptional eye for design, instinctively knowing what works & striking the perfect balance between incorporating our design pre-requisites & ideas & making has own suggestions. Every design detail has been spot on. His plan was creative, making the best use of space, practical - & the finished result has more than lived up to expectations. The leicht product is excellent – classic German quality & although a little more expensive than some other kitchens , the difference is streets ahead – and pound for pound exceptional value. But its not just design. We were lucky enough to work with the in house project manager Stuart who led our build & trades for our whole project, & was absolute fantastic. Ditto the in house fitters, whose attention to detail & perfectionism was impressive. With fantastic communication,, reliability & downright lovely to work with – we are SO pleased we went to Design Interiors. If you’re looking for great service, high end design & quality product from a company big enough to be super professional but small enough to care – look no further!"
Our clients had previously carried out a lot of work on their old warehouse building to create an industrial feel. They always disliked having the kitchen & living room as separate rooms so, wanted to open up the space.
It was important to them to have 1 company that could carry out all of the required works. Design Interiors own team removed the separating wall & flooring along with extending the entrance to the kitchen & under stair cupboards for extra storage. All plumbing & electrical works along with plastering & decorating were carried out by Design Interiors along with the supply & installation of the polished concrete floor & works to the existing windows to achieve a floor to ceiling aesthetic.
Tim designed the kitchen in a bespoke texture lacquer door to match the ironmongery throughout the building. Our clients who are keen cooks wanted to have a good surface space to prep whilst keeping the industrial look but, it was a priority for the work surface to be hardwearing. Tim incorporated Dekton worktops to meet this brief & to enhance the industrial look carried the worktop up to provide the splashback.
The contemporary design without being a handless look enhances the clients’ own appliances with stainless steel handles to match. The open plan space has a social breakfast bar area which also incorporate’s a clever bifold unit to house the boiler system which was unable to be moved.

This Australian-inspired new construction was a successful collaboration between homeowner, architect, designer and builder. The home features a Henrybuilt kitchen, butler's pantry, private home office, guest suite, master suite, entry foyer with concealed entrances to the powder bathroom and coat closet, hidden play loft, and full front and back landscaping with swimming pool and pool house/ADU.

Settled within a graffiti-covered laneway in the trendy heart of Mt Lawley you will find this four-bedroom, two-bathroom home.
The owners; a young professional couple wanted to build a raw, dark industrial oasis that made use of every inch of the small lot. Amenities aplenty, they wanted their home to complement the urban inner-city lifestyle of the area.
One of the biggest challenges for Limitless on this project was the small lot size & limited access. Loading materials on-site via a narrow laneway required careful coordination and a well thought out strategy.
Paramount in bringing to life the client’s vision was the mixture of materials throughout the home. For the second story elevation, black Weathertex Cladding juxtaposed against the white Sto render creates a bold contrast.
Upon entry, the room opens up into the main living and entertaining areas of the home. The kitchen crowns the family & dining spaces. The mix of dark black Woodmatt and bespoke custom cabinetry draws your attention. Granite benchtops and splashbacks soften these bold tones. Storage is abundant.
Polished concrete flooring throughout the ground floor blends these zones together in line with the modern industrial aesthetic.
A wine cellar under the staircase is visible from the main entertaining areas. Reclaimed red brickwork can be seen through the frameless glass pivot door for all to appreciate — attention to the smallest of details in the custom mesh wine rack and stained circular oak door handle.
Nestled along the north side and taking full advantage of the northern sun, the living & dining open out onto a layered alfresco area and pool. Bordering the outdoor space is a commissioned mural by Australian illustrator Matthew Yong, injecting a refined playfulness. It’s the perfect ode to the street art culture the laneways of Mt Lawley are so famous for.
Engineered timber flooring flows up the staircase and throughout the rooms of the first floor, softening the private living areas. Four bedrooms encircle a shared sitting space creating a contained and private zone for only the family to unwind.
The Master bedroom looks out over the graffiti-covered laneways bringing the vibrancy of the outside in. Black stained Cedarwest Squareline cladding used to create a feature bedhead complements the black timber features throughout the rest of the home.
Natural light pours into every bedroom upstairs, designed to reflect a calamity as one appreciates the hustle of inner city living outside its walls.
Smart wiring links each living space back to a network hub, ensuring the home is future proof and technology ready. An intercom system with gate automation at both the street and the lane provide security and the ability to offer guests access from the comfort of their living area.
Every aspect of this sophisticated home was carefully considered and executed. Its final form; a modern, inner-city industrial sanctuary with its roots firmly grounded amongst the vibrant urban culture of its surrounds.
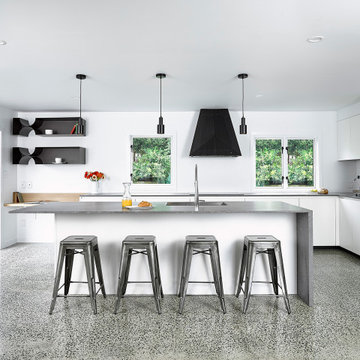
Clean lines for this family kitchen using white matt lacquer cabinetry, anthracite appliances, and grey concrete effect Caesarstone benchtops. Polished concrete flooring completes the space.

Photo of a world-inspired u-shaped kitchen in Austin with a belfast sink, flat-panel cabinets, white cabinets, white splashback, stainless steel appliances, concrete flooring, an island, brown floors, grey worktops, exposed beams and a vaulted ceiling.
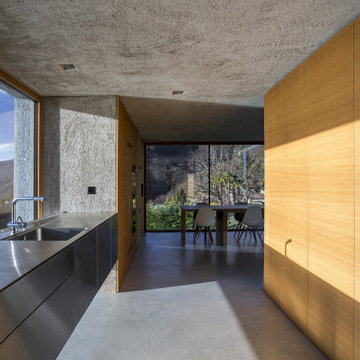
This is an example of a modern galley kitchen in Florence with an integrated sink, flat-panel cabinets, medium wood cabinets, concrete flooring, no island, grey floors and grey worktops.

Inspiration for a modern kitchen in Cologne with flat-panel cabinets, dark wood cabinets, quartz worktops, concrete flooring, an island, grey floors and grey worktops.

Here we wanted this room to be functional, yet dramatic, so chose a dark wood with wonderful polished concrete floor.
Inspiration for a large contemporary galley kitchen/diner in Sussex with flat-panel cabinets, concrete worktops, grey splashback, stone slab splashback, black appliances, concrete flooring, an island, grey floors, grey worktops, a submerged sink and black cabinets.
Inspiration for a large contemporary galley kitchen/diner in Sussex with flat-panel cabinets, concrete worktops, grey splashback, stone slab splashback, black appliances, concrete flooring, an island, grey floors, grey worktops, a submerged sink and black cabinets.
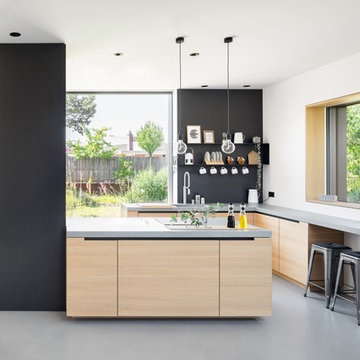
This is an example of a scandinavian open plan kitchen in Munich with flat-panel cabinets, light wood cabinets, concrete worktops, black splashback, concrete flooring, grey worktops, a single-bowl sink and grey floors.

Photo of a contemporary galley kitchen/diner in Auckland with an integrated sink, open cabinets, black cabinets, stainless steel worktops, black splashback, stainless steel appliances, concrete flooring, an island, grey floors and grey worktops.
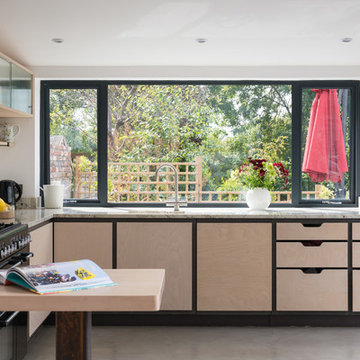
Photo of a scandi l-shaped kitchen in Other with flat-panel cabinets, light wood cabinets, window splashback, concrete flooring, a breakfast bar, grey floors and grey worktops.
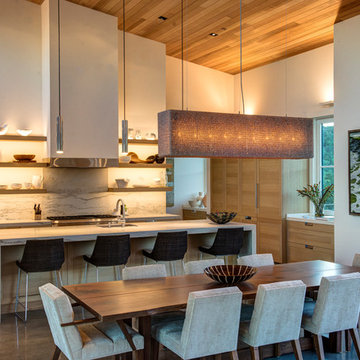
Photo of a contemporary l-shaped kitchen/diner in San Francisco with a submerged sink, shaker cabinets, light wood cabinets, grey splashback, stainless steel appliances, concrete flooring, an island, grey floors and grey worktops.

Inspiration for a contemporary galley open plan kitchen in Brisbane with a submerged sink, concrete flooring, an island, flat-panel cabinets, dark wood cabinets, grey splashback, glass sheet splashback, stainless steel appliances, grey floors and grey worktops.

Ground and polished concrete floor
Medium sized modern l-shaped open plan kitchen in Portland with a submerged sink, flat-panel cabinets, light wood cabinets, white splashback, stainless steel appliances, concrete flooring, a breakfast bar, grey floors, grey worktops and composite countertops.
Medium sized modern l-shaped open plan kitchen in Portland with a submerged sink, flat-panel cabinets, light wood cabinets, white splashback, stainless steel appliances, concrete flooring, a breakfast bar, grey floors, grey worktops and composite countertops.
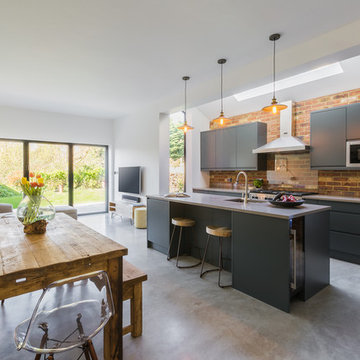
Radu Palicica
Photo of a large contemporary single-wall open plan kitchen in London with a submerged sink, flat-panel cabinets, grey cabinets, concrete worktops, stainless steel appliances, concrete flooring, an island, grey floors and grey worktops.
Photo of a large contemporary single-wall open plan kitchen in London with a submerged sink, flat-panel cabinets, grey cabinets, concrete worktops, stainless steel appliances, concrete flooring, an island, grey floors and grey worktops.
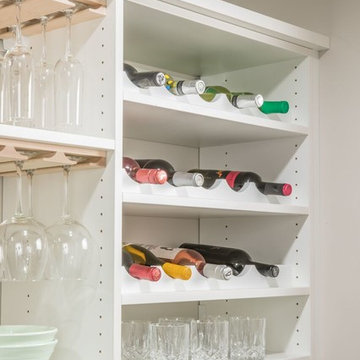
This is an example of a large contemporary l-shaped kitchen pantry in Seattle with flat-panel cabinets, grey cabinets, engineered stone countertops, concrete flooring, no island, grey floors and grey worktops.
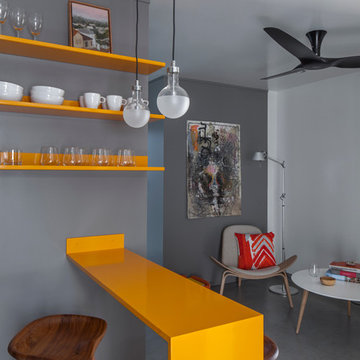
Art Gray
Inspiration for a small contemporary single-wall open plan kitchen in Los Angeles with a submerged sink, flat-panel cabinets, grey cabinets, composite countertops, metallic splashback, stainless steel appliances, concrete flooring, an island, grey floors and grey worktops.
Inspiration for a small contemporary single-wall open plan kitchen in Los Angeles with a submerged sink, flat-panel cabinets, grey cabinets, composite countertops, metallic splashback, stainless steel appliances, concrete flooring, an island, grey floors and grey worktops.

Design ideas for a large scandinavian l-shaped kitchen/diner in Grenoble with a submerged sink, flat-panel cabinets, light wood cabinets, granite worktops, black appliances, concrete flooring, grey floors and grey worktops.
Kitchen with Concrete Flooring and Grey Worktops Ideas and Designs
1