Kitchen with Concrete Flooring and Grey Worktops Ideas and Designs
Refine by:
Budget
Sort by:Popular Today
21 - 40 of 2,450 photos
Item 1 of 3
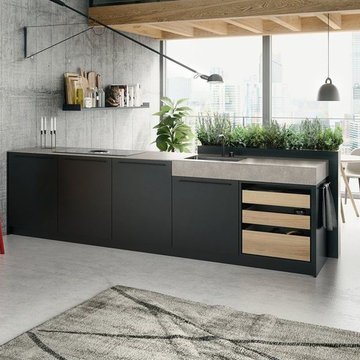
SieMatic Cabinetry in Graphite Grey Matte Lacquer and Ivory Oak open drawers.
Inspiration for a small modern l-shaped kitchen/diner in Seattle with a single-bowl sink, flat-panel cabinets, black cabinets, composite countertops, black appliances, concrete flooring, a breakfast bar, grey floors and grey worktops.
Inspiration for a small modern l-shaped kitchen/diner in Seattle with a single-bowl sink, flat-panel cabinets, black cabinets, composite countertops, black appliances, concrete flooring, a breakfast bar, grey floors and grey worktops.

Design ideas for a traditional kitchen in London with a single-bowl sink, black cabinets, black appliances, concrete flooring, an island, grey floors and grey worktops.

Inspiration for a contemporary galley open plan kitchen in Brisbane with a submerged sink, concrete flooring, an island, flat-panel cabinets, dark wood cabinets, grey splashback, glass sheet splashback, stainless steel appliances, grey floors and grey worktops.
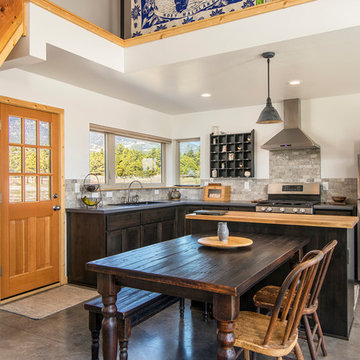
nick laessig
Inspiration for a rustic l-shaped kitchen/diner in Phoenix with a double-bowl sink, dark wood cabinets, stainless steel appliances, concrete flooring, an island, grey floors and grey worktops.
Inspiration for a rustic l-shaped kitchen/diner in Phoenix with a double-bowl sink, dark wood cabinets, stainless steel appliances, concrete flooring, an island, grey floors and grey worktops.
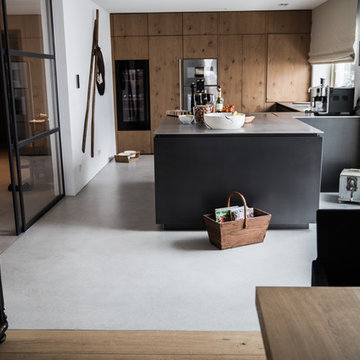
Küchenboden mit Creafloor Design Sichtestrich Mikro Terrazzo Schliff
Design ideas for a medium sized contemporary u-shaped kitchen/diner in Munich with flat-panel cabinets, black appliances, concrete flooring, a breakfast bar, grey floors and grey worktops.
Design ideas for a medium sized contemporary u-shaped kitchen/diner in Munich with flat-panel cabinets, black appliances, concrete flooring, a breakfast bar, grey floors and grey worktops.

Someone who we work with regularly is Lucinda Sanford, a fantastic interior designer based in London. She first contacted us in late 2013 to see if we could help her with a project in Gilstead Road.
As you walk in through the front door of the property you enter the hallway which leads off into the rest of the house. To give the illusion of space in this narrow hallway Lucinda asked us to design, manufacture and install two bespoke internal steel windows to give a sneak preview of the stunning family room which sits adjacent to the hallway. As you can see from the pictures the black of the steel frames really fits well with the deep red of the room. In keeping with this design style Lucinda also asked us to install a set of bespoke central double doors in the entrance to the family room.
Lucinda was keen to keep this style of bespoke steel framed windows and doors running throughout the property wherever possible and asked us to also design, manufacture and install a set of bespoke French doors at the rear of the property. We installed a single right-hand side door with fixed screens and fanlights above. This feature really allowed natural light to flood the kitchen diner which, with no other space for additional windows, could’ve otherwise been quite a dark space.
Our work paired with Lucinda’s keen eye for detail and style really suited this property and it was the beginning of our working relationship which has continued to grow ever since.
Lucinda Sanford https://www.lucindasanford.com/
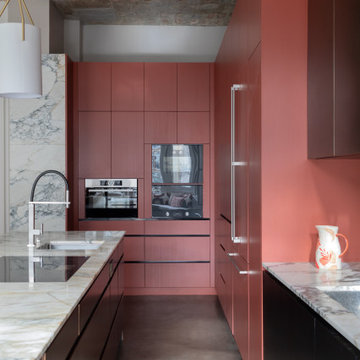
Photo of a contemporary l-shaped kitchen in Paris with a submerged sink, flat-panel cabinets, red cabinets, stainless steel appliances, concrete flooring, an island, grey floors and grey worktops.

This is an example of a large contemporary u-shaped open plan kitchen in Vancouver with a submerged sink, flat-panel cabinets, beige cabinets, engineered stone countertops, integrated appliances, concrete flooring, an island, grey floors, grey worktops and exposed beams.

Modular kitchen space has highlights like unique extractor fans and super clean lines
Design ideas for a medium sized contemporary single-wall kitchen/diner in Auckland with a built-in sink, recessed-panel cabinets, black cabinets, stainless steel worktops, white splashback, stainless steel appliances, concrete flooring, an island, grey floors and grey worktops.
Design ideas for a medium sized contemporary single-wall kitchen/diner in Auckland with a built-in sink, recessed-panel cabinets, black cabinets, stainless steel worktops, white splashback, stainless steel appliances, concrete flooring, an island, grey floors and grey worktops.
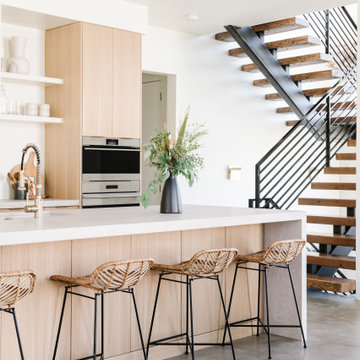
Photo of a medium sized contemporary single-wall open plan kitchen in Salt Lake City with a submerged sink, flat-panel cabinets, light wood cabinets, quartz worktops, grey splashback, stainless steel appliances, concrete flooring, an island, grey floors and grey worktops.

Photo of a contemporary galley kitchen/diner in Auckland with an integrated sink, open cabinets, black cabinets, stainless steel worktops, black splashback, stainless steel appliances, concrete flooring, an island, grey floors and grey worktops.
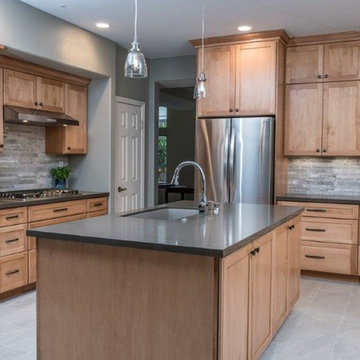
This is an example of a large traditional single-wall enclosed kitchen in Los Angeles with a submerged sink, shaker cabinets, light wood cabinets, engineered stone countertops, grey splashback, stone tiled splashback, stainless steel appliances, concrete flooring, an island, grey floors and grey worktops.

This is an example of a medium sized bohemian l-shaped enclosed kitchen in San Francisco with a belfast sink, shaker cabinets, dark wood cabinets, concrete worktops, blue splashback, ceramic splashback, stainless steel appliances, concrete flooring, no island, grey floors and grey worktops.
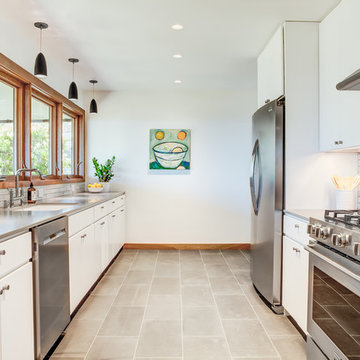
Photo of a large contemporary galley enclosed kitchen in San Francisco with a submerged sink, flat-panel cabinets, white cabinets, stainless steel worktops, white splashback, stainless steel appliances, no island, grey floors, grey worktops, metro tiled splashback and concrete flooring.

Maha Comianos
Inspiration for a small midcentury l-shaped kitchen/diner in San Diego with a built-in sink, flat-panel cabinets, medium wood cabinets, stainless steel worktops, grey splashback, stainless steel appliances, concrete flooring, an island, grey floors and grey worktops.
Inspiration for a small midcentury l-shaped kitchen/diner in San Diego with a built-in sink, flat-panel cabinets, medium wood cabinets, stainless steel worktops, grey splashback, stainless steel appliances, concrete flooring, an island, grey floors and grey worktops.
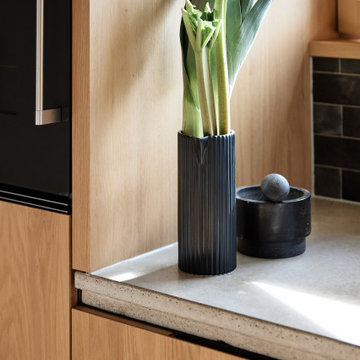
Kücheninseltisch in Eiche_Schwarzstahl-Beton
Medium sized scandinavian galley open plan kitchen in Munich with a submerged sink, flat-panel cabinets, concrete worktops, black splashback, black appliances, concrete flooring, an island, grey floors, grey worktops and a wood ceiling.
Medium sized scandinavian galley open plan kitchen in Munich with a submerged sink, flat-panel cabinets, concrete worktops, black splashback, black appliances, concrete flooring, an island, grey floors, grey worktops and a wood ceiling.
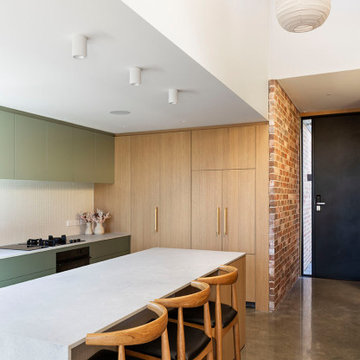
Photo of a medium sized contemporary l-shaped open plan kitchen in Auckland with a submerged sink, green cabinets, engineered stone countertops, white splashback, mirror splashback, black appliances, concrete flooring, an island, grey floors and grey worktops.

Ce duplex de 100m² en région parisienne a fait l’objet d’une rénovation partielle par nos équipes ! L’objectif était de rendre l’appartement à la fois lumineux et convivial avec quelques touches de couleur pour donner du dynamisme.
Nous avons commencé par poncer le parquet avant de le repeindre, ainsi que les murs, en blanc franc pour réfléchir la lumière. Le vieil escalier a été remplacé par ce nouveau modèle en acier noir sur mesure qui contraste et apporte du caractère à la pièce.
Nous avons entièrement refait la cuisine qui se pare maintenant de belles façades en bois clair qui rappellent la salle à manger. Un sol en béton ciré, ainsi que la crédence et le plan de travail ont été posés par nos équipes, qui donnent un côté loft, que l’on retrouve avec la grande hauteur sous-plafond et la mezzanine. Enfin dans le salon, de petits rangements sur mesure ont été créé, et la décoration colorée donne du peps à l’ensemble.

Design ideas for a contemporary u-shaped kitchen/diner in London with a submerged sink, flat-panel cabinets, grey cabinets, concrete worktops, grey splashback, integrated appliances, concrete flooring, a breakfast bar, grey floors and grey worktops.
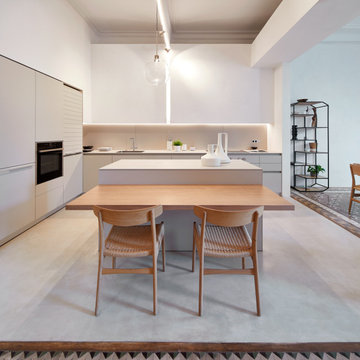
Per bilanciare i pesi di presente e passato, è stata scelta una cucina dalle forme minimaliste e in tonalità chiare e neutre, che contribuisce a rendere più luminosi gli interni e a dargli un tocco di modernità
Kitchen with Concrete Flooring and Grey Worktops Ideas and Designs
2