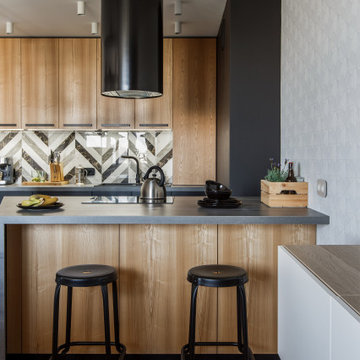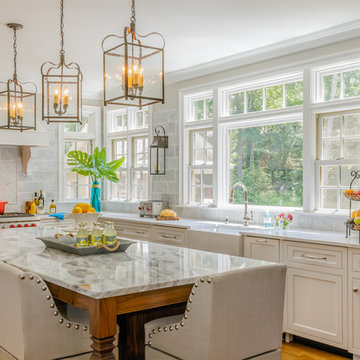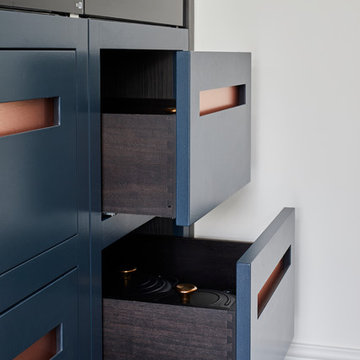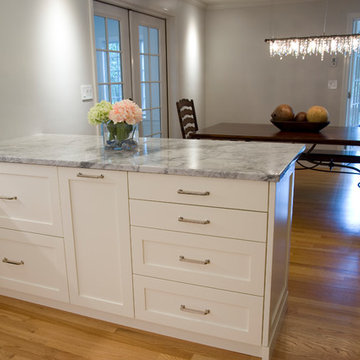Kitchen with Grey Worktops and Green Worktops Ideas and Designs
Refine by:
Budget
Sort by:Popular Today
101 - 120 of 95,093 photos
Item 1 of 3

This open floor kitchen has a mixture of Concrete Counter tops as well as Marble. The range hood is made of a custom plaster. The T&G ceiling with accents of Steel make this room cozy and elegant. The floors were 8 inch planks imported from Europe.

Photo of a contemporary kitchen in Other with a built-in sink, light wood cabinets, multi-coloured splashback, a breakfast bar and grey worktops.

This is an example of a contemporary grey and black galley kitchen in Moscow with flat-panel cabinets, grey cabinets, an island, brown floors and grey worktops.

Photo of an expansive mediterranean kitchen/diner in Dallas with stone slab splashback, light hardwood flooring, an island, shaker cabinets, grey splashback, stainless steel appliances, beige floors, grey worktops and grey cabinets.

Photo of a beach style grey and cream l-shaped kitchen in Boston with a belfast sink, beaded cabinets, beige cabinets, grey splashback, stainless steel appliances, medium hardwood flooring, an island, grey worktops, marble worktops and marble splashback.

Inspiration for a rural u-shaped kitchen pantry in San Francisco with no island, a belfast sink, shaker cabinets, grey cabinets, light hardwood flooring, beige floors and grey worktops.

Long and wide plank solid White Oak quarter and rift sawn wood flooring with a custom prefinish, locally manufactured by Hull Forest Products - Wide Plank Floors in Connecticut. Wood floors available mill-direct, unfinished or custom prefinished. Nationwide shipping. 1-800-928-9602. https://www.hullforest.com
Photo by Christopher Saelens

Dark stained solid oak drawers contrast brilliantly with the Kigali paint colour and the copper inset handles.
Design ideas for a large contemporary single-wall kitchen pantry in London with a built-in sink, flat-panel cabinets, blue cabinets, granite worktops, grey splashback, marble splashback, stainless steel appliances, ceramic flooring, an island, grey floors and grey worktops.
Design ideas for a large contemporary single-wall kitchen pantry in London with a built-in sink, flat-panel cabinets, blue cabinets, granite worktops, grey splashback, marble splashback, stainless steel appliances, ceramic flooring, an island, grey floors and grey worktops.

Designed by: Brittny Mee Photography: Mark Bayer
Design ideas for a traditional l-shaped kitchen in Burlington with a submerged sink, shaker cabinets, medium wood cabinets, white splashback, metro tiled splashback, stainless steel appliances, medium hardwood flooring, an island, brown floors and grey worktops.
Design ideas for a traditional l-shaped kitchen in Burlington with a submerged sink, shaker cabinets, medium wood cabinets, white splashback, metro tiled splashback, stainless steel appliances, medium hardwood flooring, an island, brown floors and grey worktops.

View in the formal dining room.
Photo by Todd Gieg
Design ideas for a medium sized traditional l-shaped kitchen pantry in Boston with a submerged sink, recessed-panel cabinets, white cabinets, quartz worktops, white splashback, metro tiled splashback, stainless steel appliances, medium hardwood flooring, an island and grey worktops.
Design ideas for a medium sized traditional l-shaped kitchen pantry in Boston with a submerged sink, recessed-panel cabinets, white cabinets, quartz worktops, white splashback, metro tiled splashback, stainless steel appliances, medium hardwood flooring, an island and grey worktops.

Inspiration for an expansive classic kitchen/diner in Seattle with a submerged sink, white cabinets, stainless steel appliances, light hardwood flooring, an island, grey worktops, shaker cabinets, multi-coloured splashback and stone slab splashback.

Proyecto realizado por Meritxell Ribé - The Room Studio
Construcción: The Room Work
Fotografías: Mauricio Fuertes
Photo of a medium sized mediterranean l-shaped open plan kitchen in Barcelona with granite worktops, integrated appliances, porcelain flooring, an island, multi-coloured floors, grey worktops, a belfast sink, shaker cabinets and green cabinets.
Photo of a medium sized mediterranean l-shaped open plan kitchen in Barcelona with granite worktops, integrated appliances, porcelain flooring, an island, multi-coloured floors, grey worktops, a belfast sink, shaker cabinets and green cabinets.

Caitlin Mogridge
Medium sized bohemian single-wall open plan kitchen in London with a single-bowl sink, flat-panel cabinets, medium wood cabinets, concrete worktops, white splashback, brick splashback, stainless steel appliances, concrete flooring, an island, white floors and grey worktops.
Medium sized bohemian single-wall open plan kitchen in London with a single-bowl sink, flat-panel cabinets, medium wood cabinets, concrete worktops, white splashback, brick splashback, stainless steel appliances, concrete flooring, an island, white floors and grey worktops.

Bespoke Uncommon Projects plywood kitchen. Oak veneered ply carcasses, stainless steel worktops on the base units and Wolf, Sub-zero and Bora appliances. Island with built in wine fridge, pan and larder storage, topped with a bespoke cantilevered concrete worktop breakfast bar.
Photos by Jocelyn Low

This unassuming Kitchen design offers a simply elegance to the Great Room.
This is an example of a large country kitchen/diner in San Francisco with white cabinets, grey splashback, an island, limestone worktops, limestone splashback, integrated appliances, medium hardwood flooring, brown floors and grey worktops.
This is an example of a large country kitchen/diner in San Francisco with white cabinets, grey splashback, an island, limestone worktops, limestone splashback, integrated appliances, medium hardwood flooring, brown floors and grey worktops.

Emily J. Followill Photography
Photo of a large contemporary l-shaped kitchen/diner in Atlanta with shaker cabinets, an island, a single-bowl sink, white cabinets, stainless steel appliances, light hardwood flooring, engineered stone countertops, multi-coloured splashback, brick splashback, beige floors and grey worktops.
Photo of a large contemporary l-shaped kitchen/diner in Atlanta with shaker cabinets, an island, a single-bowl sink, white cabinets, stainless steel appliances, light hardwood flooring, engineered stone countertops, multi-coloured splashback, brick splashback, beige floors and grey worktops.

Eric Roth
Design ideas for a medium sized traditional u-shaped kitchen/diner in Jacksonville with recessed-panel cabinets, dark wood cabinets, an island, marble worktops, cork flooring and green worktops.
Design ideas for a medium sized traditional u-shaped kitchen/diner in Jacksonville with recessed-panel cabinets, dark wood cabinets, an island, marble worktops, cork flooring and green worktops.

Transitional White Kitchen
This is an example of a medium sized traditional u-shaped kitchen/diner in Atlanta with stainless steel appliances, recessed-panel cabinets, white cabinets, soapstone worktops, a belfast sink, multi-coloured splashback, glass tiled splashback, porcelain flooring, beige floors, an island and green worktops.
This is an example of a medium sized traditional u-shaped kitchen/diner in Atlanta with stainless steel appliances, recessed-panel cabinets, white cabinets, soapstone worktops, a belfast sink, multi-coloured splashback, glass tiled splashback, porcelain flooring, beige floors, an island and green worktops.

Design ideas for a traditional u-shaped kitchen in Wollongong with a belfast sink, shaker cabinets, black cabinets, grey splashback, stone slab splashback, integrated appliances, light hardwood flooring, an island, beige floors, grey worktops and a vaulted ceiling.

This is an example of a retro l-shaped kitchen in San Francisco with a submerged sink, flat-panel cabinets, white cabinets, black splashback, metro tiled splashback, stainless steel appliances, light hardwood flooring, an island, beige floors and grey worktops.
Kitchen with Grey Worktops and Green Worktops Ideas and Designs
6