Kitchen with Mosaic Tiled Splashback and Grey Worktops Ideas and Designs
Refine by:
Budget
Sort by:Popular Today
1 - 20 of 2,874 photos
Item 1 of 3

This vertical pull-out storage ensures your ingredients are easily accessible.
Design ideas for a large classic kitchen pantry in DC Metro with a submerged sink, shaker cabinets, grey cabinets, quartz worktops, grey splashback, mosaic tiled splashback, stainless steel appliances, medium hardwood flooring, brown floors and grey worktops.
Design ideas for a large classic kitchen pantry in DC Metro with a submerged sink, shaker cabinets, grey cabinets, quartz worktops, grey splashback, mosaic tiled splashback, stainless steel appliances, medium hardwood flooring, brown floors and grey worktops.

Design ideas for a traditional l-shaped kitchen in Boston with recessed-panel cabinets, white cabinets, grey splashback, mosaic tiled splashback, stainless steel appliances, medium hardwood flooring, an island, brown floors, grey worktops and a submerged sink.

Design ideas for a rustic l-shaped kitchen in Other with flat-panel cabinets, medium wood cabinets, grey splashback, mosaic tiled splashback, stainless steel appliances, light hardwood flooring, an island, beige floors and grey worktops.

Sucuri Granite Countertop sourced from Shenoy or Midwest Tile in Austin, TX; Kent Moore Cabinets (Painted Nebulous Grey-Low-Mocha-Hilite), Island painted Misty Bayou-Low; Backsplash - Marazzi (AMT), Studio M (Brick), Flamenco, 13 x 13 Mesh 1-1/4" x 5/8"; Flooring - Earth Werks, "5" Prestige, Handsculpted Maple, Graphite Maple Finish; Pendant Lights - Savoy House - Structure 4 Light Foyer, SKU: 3-4302-4-242; Barstools - New Pacific Direct - item # 108627-2050; The wall color is PPG Ashen 516-4.
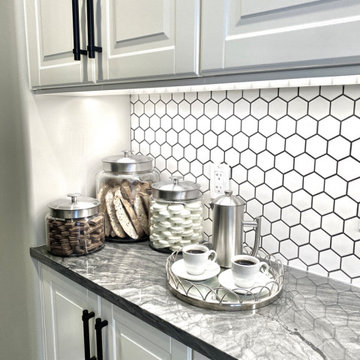
Butler's Pantry
This is an example of a classic kitchen in Calgary with shaker cabinets, white cabinets, quartz worktops, white splashback, mosaic tiled splashback and grey worktops.
This is an example of a classic kitchen in Calgary with shaker cabinets, white cabinets, quartz worktops, white splashback, mosaic tiled splashback and grey worktops.
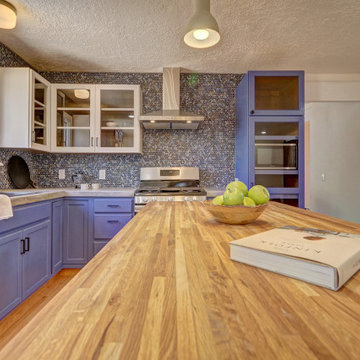
Inspiration for a medium sized u-shaped kitchen in Other with a double-bowl sink, concrete worktops, multi-coloured splashback, stainless steel appliances, an island, brown floors, grey worktops, shaker cabinets, purple cabinets, mosaic tiled splashback and medium hardwood flooring.

Design ideas for a small modern galley kitchen/diner in Milwaukee with a submerged sink, shaker cabinets, grey cabinets, engineered stone countertops, multi-coloured splashback, mosaic tiled splashback, stainless steel appliances, laminate floors, a breakfast bar, beige floors and grey worktops.

A custom white shaker Kitchen that is beautiful and functional.
Large classic kitchen in Tampa with shaker cabinets, white cabinets, granite worktops, metallic splashback, light hardwood flooring, an island, grey worktops, a submerged sink, mosaic tiled splashback, beige floors and a coffered ceiling.
Large classic kitchen in Tampa with shaker cabinets, white cabinets, granite worktops, metallic splashback, light hardwood flooring, an island, grey worktops, a submerged sink, mosaic tiled splashback, beige floors and a coffered ceiling.
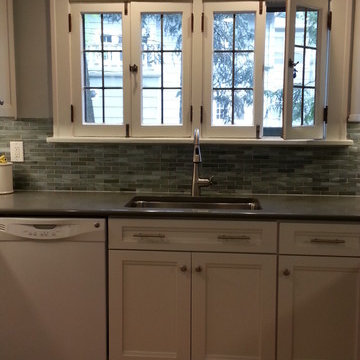
Deep undermount sink and simple pull out faucet maximize counter space. New Craftsman style windows are replicas of those removed to maintain charm.
Inspiration for a medium sized traditional u-shaped enclosed kitchen in Cleveland with a submerged sink, shaker cabinets, white cabinets, engineered stone countertops, grey splashback, mosaic tiled splashback, stainless steel appliances, dark hardwood flooring, no island, brown floors and grey worktops.
Inspiration for a medium sized traditional u-shaped enclosed kitchen in Cleveland with a submerged sink, shaker cabinets, white cabinets, engineered stone countertops, grey splashback, mosaic tiled splashback, stainless steel appliances, dark hardwood flooring, no island, brown floors and grey worktops.
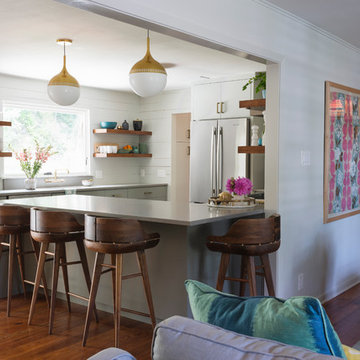
Whit Preston
Inspiration for a medium sized contemporary l-shaped kitchen in Austin with a submerged sink, flat-panel cabinets, grey cabinets, engineered stone countertops, white splashback, mosaic tiled splashback, stainless steel appliances, dark hardwood flooring, a breakfast bar, brown floors and grey worktops.
Inspiration for a medium sized contemporary l-shaped kitchen in Austin with a submerged sink, flat-panel cabinets, grey cabinets, engineered stone countertops, white splashback, mosaic tiled splashback, stainless steel appliances, dark hardwood flooring, a breakfast bar, brown floors and grey worktops.

Inspiration for a medium sized rustic single-wall kitchen/diner in Boston with a submerged sink, shaker cabinets, blue cabinets, multi-coloured splashback, mosaic tiled splashback, stainless steel appliances, light hardwood flooring, an island, brown floors and grey worktops.

modern geometries, pendant lighting and contrasting materials add visual interest while a new peninsula and oversize island provide for increased functionality at the open kitchen

Designed by Malia Schultheis and built by Tru Form Tiny. This Tiny Home features Blue stained pine for the ceiling, pine wall boards in white, custom barn door, custom steel work throughout, and modern minimalist window trim. The Cabinetry is Maple with stainless steel countertop and hardware. The backsplash is a glass and stone mix. It only has a 2 burner cook top and no oven. The washer/ drier combo is in the kitchen area. Open shelving was installed to maintain an open feel.
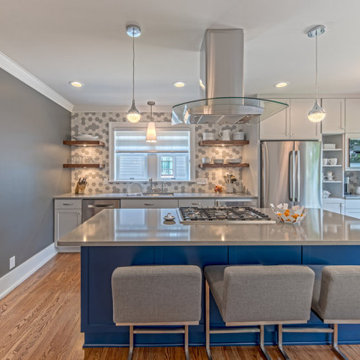
This is an example of a modern single-wall kitchen/diner in Minneapolis with a submerged sink, shaker cabinets, white cabinets, quartz worktops, grey splashback, mosaic tiled splashback, stainless steel appliances, medium hardwood flooring, an island, brown floors and grey worktops.

Most people would relate to the typical floor plan of a 1980's Brick Veneer home. Disconnected living spaces with closed off rooms, the original layout comprised of a u shaped kitchen with an archway leading to the adjoining dining area that hooked around to a living room behind the kitchen wall.
The client had put a lot of thought into their requirements for the renovation, knowing building works would be involved. After seeing Ultimate Kitchens and Bathrooms projects feature in various magazines, they approached us confidently, knowing we would be able to manage this scale of work alongside their new dream kitchen.
Our designer, Beata Brzozowska worked closely with the client to gauge their ideals. The space was transformed with the archway wall between the being replaced by a beam to open up the run of the space to allow for a galley style kitchen. An idealistic walk in pantry was then cleverly incorporated to the design, where all storage needs could be concealed behind sliding doors. This gave scope for the bench top to be clutter free leading out to an alfresco space via bi-fold bay windows which acted as a servery.
An island bench at the living end side creates a great area for children to sit engaged in their homework or for another servery area to the interior zone.
A lot of research had been undertaken by this client before contacting us at Ultimate Kitchens & Bathrooms.
Photography: Marcel Voestermans
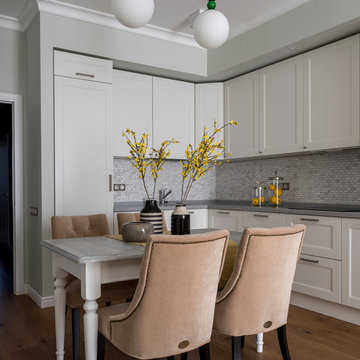
Евгений Кулибаба
Photo of a classic l-shaped kitchen/diner in Moscow with recessed-panel cabinets, white cabinets, grey splashback, mosaic tiled splashback, medium hardwood flooring, no island, brown floors and grey worktops.
Photo of a classic l-shaped kitchen/diner in Moscow with recessed-panel cabinets, white cabinets, grey splashback, mosaic tiled splashback, medium hardwood flooring, no island, brown floors and grey worktops.

Attractive mid-century modern home built in 1957.
Scope of work for this design/build remodel included reworking the space for an open floor plan, making this home feel modern while keeping some of the homes original charm. We completely reconfigured the entry and stair case, moved walls and installed a free span ridge beam to allow for an open concept. Some of the custom features were 2 sided fireplace surround, new metal railings with a walnut cap, a hand crafted walnut door surround, and last but not least a big beautiful custom kitchen with an enormous island. Exterior work included a new metal roof, siding and new windows.

Vivian Johnson
Small midcentury galley kitchen/diner in San Francisco with recessed-panel cabinets, white cabinets, multi-coloured splashback, mosaic tiled splashback, stainless steel appliances, grey worktops, a breakfast bar, composite countertops, dark hardwood flooring and brown floors.
Small midcentury galley kitchen/diner in San Francisco with recessed-panel cabinets, white cabinets, multi-coloured splashback, mosaic tiled splashback, stainless steel appliances, grey worktops, a breakfast bar, composite countertops, dark hardwood flooring and brown floors.

This is an example of a large traditional u-shaped kitchen/diner in Los Angeles with a submerged sink, multi-coloured splashback, mosaic tiled splashback, stainless steel appliances, dark hardwood flooring, an island, flat-panel cabinets, white cabinets, composite countertops, brown floors and grey worktops.

Dave M. Davis
Design ideas for a large traditional u-shaped kitchen/diner in Other with shaker cabinets, green splashback, stainless steel appliances, a single-bowl sink, medium wood cabinets, granite worktops, mosaic tiled splashback, porcelain flooring, an island, grey floors and grey worktops.
Design ideas for a large traditional u-shaped kitchen/diner in Other with shaker cabinets, green splashback, stainless steel appliances, a single-bowl sink, medium wood cabinets, granite worktops, mosaic tiled splashback, porcelain flooring, an island, grey floors and grey worktops.
Kitchen with Mosaic Tiled Splashback and Grey Worktops Ideas and Designs
1