Kitchen with Mosaic Tiled Splashback and Grey Worktops Ideas and Designs
Refine by:
Budget
Sort by:Popular Today
161 - 180 of 2,881 photos
Item 1 of 3

The homeowner of this new build came to us for help with the design of their new home. They wanted a more contemporary look than what they're used to.
The large island is a great gathering point with in the open concept of the dining/kitchen/living space. Using two different colors of quartz countertops added contrast that highlights the marble backsplash. The backsplash adds texture and richness to the space. Shaker style cabinets help modernize the space with the clean lines. Function was key to this kitchen working with utensil pullouts, spice racks, rollouts, hidden storage and a knife block.
Design Connection, Inc. Kansas City interior designer provided space planning, architectural drawings, barstools, tile, plumbing fixtures, countertops, cabinets and hardware, lighting, paint colors, coordination with the builder and project management to ensure that the high standards of Design Connection, Inc. were maintained.
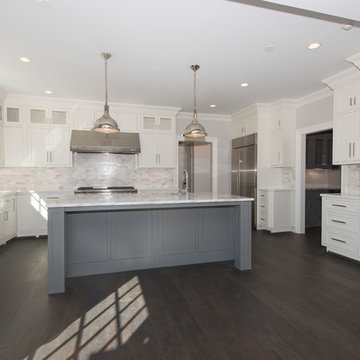
This is an example of a medium sized traditional l-shaped open plan kitchen in New York with a submerged sink, recessed-panel cabinets, white cabinets, granite worktops, multi-coloured splashback, mosaic tiled splashback, stainless steel appliances, dark hardwood flooring, an island, brown floors and grey worktops.

Inspiration for a medium sized rustic single-wall kitchen/diner in Boston with a submerged sink, shaker cabinets, blue cabinets, multi-coloured splashback, mosaic tiled splashback, stainless steel appliances, light hardwood flooring, an island, brown floors and grey worktops.

Beach style l-shaped kitchen in Miami with a submerged sink, recessed-panel cabinets, white cabinets, white splashback, mosaic tiled splashback, integrated appliances, medium hardwood flooring, an island, brown floors, grey worktops and a drop ceiling.

Designed by Malia Schultheis and built by Tru Form Tiny. This Tiny Home features Blue stained pine for the ceiling, pine wall boards in white, custom barn door, custom steel work throughout, and modern minimalist window trim. The Cabinetry is Maple with stainless steel countertop and hardware. The backsplash is a glass and stone mix. It only has a 2 burner cook top and no oven. The washer/ drier combo is in the kitchen area. Open shelving was installed to maintain an open feel.
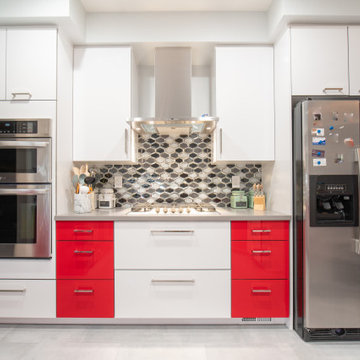
Design ideas for a contemporary kitchen in San Francisco with flat-panel cabinets, white cabinets, multi-coloured splashback, mosaic tiled splashback, stainless steel appliances, no island, grey floors and grey worktops.
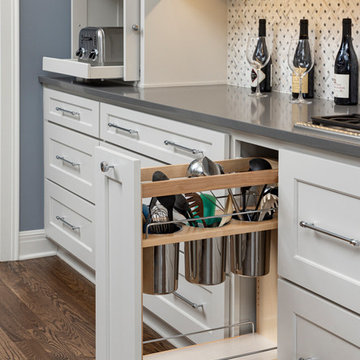
The homeowner of this new build came to us for help with the design of their new home. They wanted a more contemporary look than what they're used to.
The large island is a great gathering point with in the open concept of the dining/kitchen/living space. Using two different colors of quartz countertops added contrast that highlights the marble backsplash. The backsplash adds texture and richness to the space. Shaker style cabinets help modernize the space with the clean lines. Function was key to this kitchen working with utensil pullouts, spice racks, rollouts, hidden storage and a knife block.
Design Connection, Inc. Kansas City interior designer provided space planning, architectural drawings, barstools, tile, plumbing fixtures, countertops, cabinets and hardware, lighting, paint colors, coordination with the builder and project management to ensure that the high standards of Design Connection, Inc. were maintained.
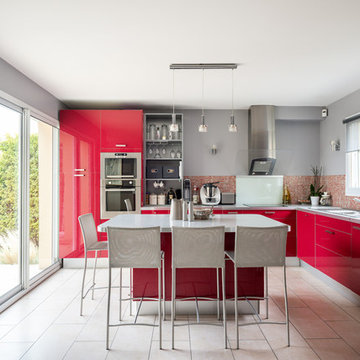
Photo of a large contemporary l-shaped kitchen in Paris with a double-bowl sink, flat-panel cabinets, red cabinets, laminate countertops, red splashback, mosaic tiled splashback, stainless steel appliances, an island, beige floors and grey worktops.
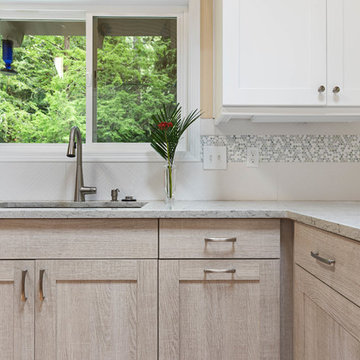
A dark, non-descript kitchen is reinvigorated into a fresh, inviting space to entertain and cook. Soft, inviting colors and a tasteful combination of cabinet styles add to the transitional feel and help to bring new life to this Pacific Northwest home.
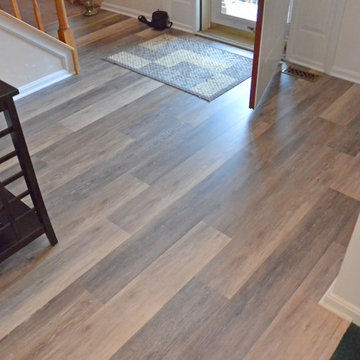
This compact transitional kitchen design maximizes the available space by locating the sink with a Delta "Trinsic" pull-out sprayer faucet and the dishwasher in a peninsula facing the kitchen table. The HomeCrest Hershing style cabinetry in maple wood with a Willow painted finish gives the room a sophisticated look, complemented by a Twilight Mist mosaic tile backsplash in a linear style with stone, glass, and stainless tiles and TopKnobs brushed nickel hardware. The cabinetry includes stylish features like crown molding and a corner glass front display cabinet with in cabinet lighting, and the kitchen design also includes KitchenAid appliances. COREtec luxury vinyl tile flooring in Blackstone Oak installed throughout the entry, hall, kitchen, and dining room adds warmth to the design.
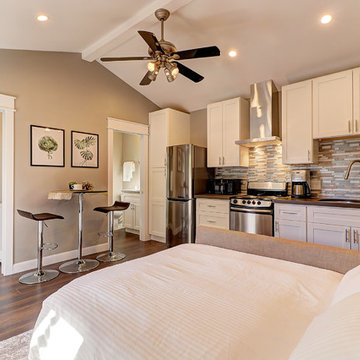
Reflecting Walls Photography
Small classic single-wall open plan kitchen in Phoenix with a double-bowl sink, shaker cabinets, white cabinets, quartz worktops, multi-coloured splashback, mosaic tiled splashback, stainless steel appliances, laminate floors, brown floors and grey worktops.
Small classic single-wall open plan kitchen in Phoenix with a double-bowl sink, shaker cabinets, white cabinets, quartz worktops, multi-coloured splashback, mosaic tiled splashback, stainless steel appliances, laminate floors, brown floors and grey worktops.

Photo of a rustic l-shaped kitchen/diner in Other with a submerged sink, flat-panel cabinets, medium wood cabinets, grey splashback, mosaic tiled splashback, integrated appliances, light hardwood flooring, an island, beige floors and grey worktops.
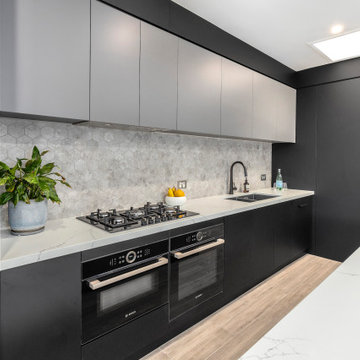
Our client had clear ideas for their newly acquired 1930’s Art Deco home. An internal brick wall was removed to open the kitchen and living room area, along with two small dividing walls in the bathroom. The brief was for modern, contemporary masculine colours. Inspired by the design details of previous projects we had completed; they took confidence in approaching Ultimate Kitchens and Bathrooms and were ecstatic with the result being just what they envisioned.
Black framed doors and windows were installed leading to the outdoor entertaining area, tying all the elements effectively together with the Art Deco style. The mix of integrated appliances and monochromatic tones work exceptionally well in this kitchen. The understated elegance in the joinery, provides the perfect framework to embellish the space with added details, like the special furniture and lighting items selected by the client, adding impact to the design.

Photo of a large contemporary l-shaped enclosed kitchen in Yekaterinburg with a double-bowl sink, flat-panel cabinets, grey cabinets, composite countertops, white splashback, mosaic tiled splashback, black appliances, porcelain flooring, an island, grey floors and grey worktops.
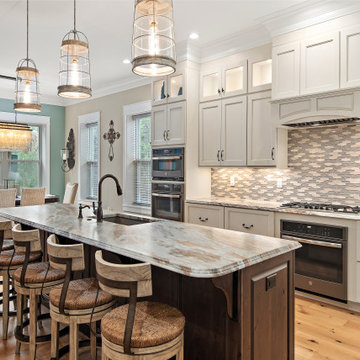
Design ideas for a classic galley kitchen in Other with a submerged sink, recessed-panel cabinets, grey cabinets, grey splashback, mosaic tiled splashback, stainless steel appliances, medium hardwood flooring, an island, brown floors and grey worktops.

Soft-close drawer glides allow for easy access to your pots and pans.
Design ideas for a large classic galley kitchen pantry in DC Metro with a submerged sink, shaker cabinets, grey cabinets, quartz worktops, grey splashback, mosaic tiled splashback, stainless steel appliances, medium hardwood flooring, a breakfast bar, brown floors and grey worktops.
Design ideas for a large classic galley kitchen pantry in DC Metro with a submerged sink, shaker cabinets, grey cabinets, quartz worktops, grey splashback, mosaic tiled splashback, stainless steel appliances, medium hardwood flooring, a breakfast bar, brown floors and grey worktops.
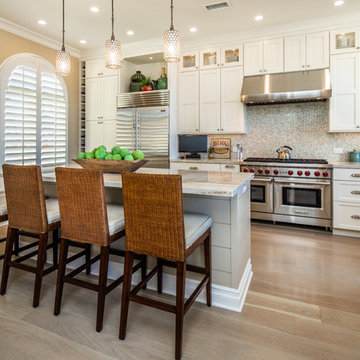
This beach cottage was completely remodeled from top to bottom, with special attention paid to high end finishes and craftsmanship. This home contains Wolf appliances in the kitchen and Rohl fixtures throughout the baths, glass tile in every-room and ship lap accents at the fireplaces and kitchen island. The European oak flooring is the perfect backdrop for the white cabinets.
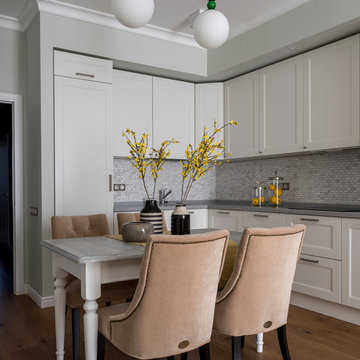
Евгений Кулибаба
Photo of a classic l-shaped kitchen/diner in Moscow with recessed-panel cabinets, white cabinets, grey splashback, mosaic tiled splashback, medium hardwood flooring, no island, brown floors and grey worktops.
Photo of a classic l-shaped kitchen/diner in Moscow with recessed-panel cabinets, white cabinets, grey splashback, mosaic tiled splashback, medium hardwood flooring, no island, brown floors and grey worktops.

Vivian Johnson
Small midcentury galley kitchen/diner in San Francisco with recessed-panel cabinets, white cabinets, multi-coloured splashback, mosaic tiled splashback, stainless steel appliances, grey worktops, a breakfast bar, composite countertops, dark hardwood flooring and brown floors.
Small midcentury galley kitchen/diner in San Francisco with recessed-panel cabinets, white cabinets, multi-coloured splashback, mosaic tiled splashback, stainless steel appliances, grey worktops, a breakfast bar, composite countertops, dark hardwood flooring and brown floors.
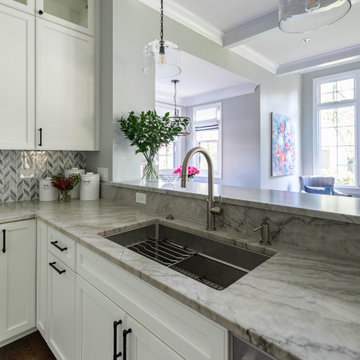
Bright, airy kitchen in open great room.
Design ideas for a large traditional u-shaped open plan kitchen in Chicago with a submerged sink, shaker cabinets, white cabinets, quartz worktops, grey splashback, mosaic tiled splashback, stainless steel appliances, dark hardwood flooring, a breakfast bar, brown floors, grey worktops and exposed beams.
Design ideas for a large traditional u-shaped open plan kitchen in Chicago with a submerged sink, shaker cabinets, white cabinets, quartz worktops, grey splashback, mosaic tiled splashback, stainless steel appliances, dark hardwood flooring, a breakfast bar, brown floors, grey worktops and exposed beams.
Kitchen with Mosaic Tiled Splashback and Grey Worktops Ideas and Designs
9