Kitchen with Grey Worktops and Multicoloured Worktops Ideas and Designs
Refine by:
Budget
Sort by:Popular Today
161 - 180 of 131,714 photos
Item 1 of 3

Arts and Crafts kitchen remodel in turn-of-the-century Portland Four Square, featuring a custom built-in eating nook, five-color inlay marmoleum flooring, maximized storage, and a one-of-a-kind handmade ceramic tile backsplash.
Photography by Kuda Photography

Pantry with built-in cabinetry, patterned marble floors, and natural wood pull-out drawers
Large classic u-shaped kitchen pantry in Dallas with flat-panel cabinets, grey cabinets, engineered stone countertops, white splashback, ceramic splashback, stainless steel appliances, marble flooring, white floors and grey worktops.
Large classic u-shaped kitchen pantry in Dallas with flat-panel cabinets, grey cabinets, engineered stone countertops, white splashback, ceramic splashback, stainless steel appliances, marble flooring, white floors and grey worktops.
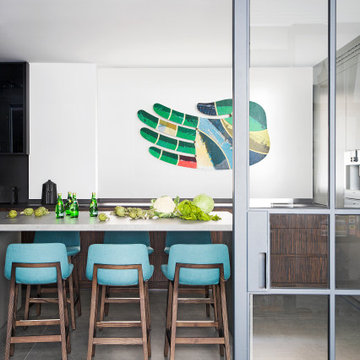
Inspiration for a contemporary galley kitchen in Madrid with flat-panel cabinets, dark wood cabinets, concrete flooring, an island, grey floors and grey worktops.
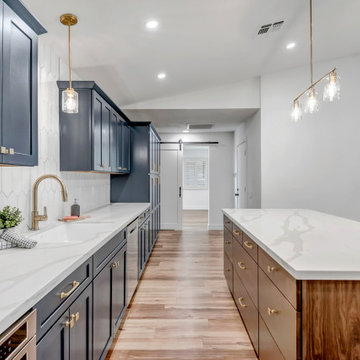
This is an example of a medium sized farmhouse l-shaped open plan kitchen in Phoenix with a single-bowl sink, recessed-panel cabinets, blue cabinets, quartz worktops, white splashback, ceramic splashback, stainless steel appliances, vinyl flooring, an island, brown floors and multicoloured worktops.
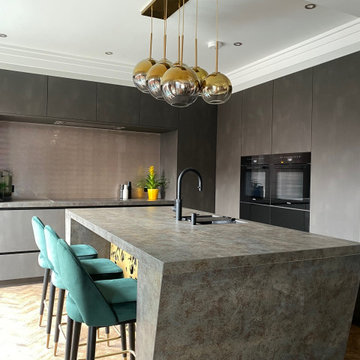
This contemporary Luxury German Eggersmann kitchen is packed with attention to detail Orac covings frame the ceiling and Luxury brass pendants lights add a warm glow, amazing multi coloured wallpaper bring the fun aspect and the herringbone floor the character

warm white oak and blackened oak custom crafted kitchen with zellige tile and quartz countertops.
This is an example of a large retro open plan kitchen in New York with a submerged sink, flat-panel cabinets, medium wood cabinets, engineered stone countertops, beige splashback, ceramic splashback, black appliances, concrete flooring, an island, grey floors and grey worktops.
This is an example of a large retro open plan kitchen in New York with a submerged sink, flat-panel cabinets, medium wood cabinets, engineered stone countertops, beige splashback, ceramic splashback, black appliances, concrete flooring, an island, grey floors and grey worktops.

A blend of transitional design meets French Country architecture. The kitchen is a blend pops of teal along the double islands that pair with aged ceramic backsplash, hardwood and golden pendants.
Mixes new with old-world design.

It’s rare when a client comes to me with a brief for a complete home from scratch, but that is exactly what happened here. My client, a professional musician and singer, was having a luxury three-story condo built and wanted help choosing not only all the hardscape materials like tile, flooring, carpet, and cabinetry, but also all furniture and furnishings. I even outfitted his new home with plates, flatware, pots and pans, towels, sheets, and window coverings. Like I said, this was from scratch!
We defined his style direction for the new home including dark colors, minimalistic furniture, and a modern industrial sensibility, and I set about creating a fluid expression of that style. The tone is set at the entry where a custom laser-cut industrial steel sign requests visitors be shoeless. We deliberately limited the color palette for the entire house to black, grey, and deep blue, with grey-washed or dark stained neutral woods.
The navy zellige tiles on the backsplash in the kitchen add depth between the cement-textured quartz counters and cerused cabinetry. The island is painted in a coordinating navy and features hand-forged iron stools. In the dining room, horizontal and vertical lines play with each other in the form of an angular linear chandelier, lighted acrylic light columns, and a dining table with a special faceted wave edge. Chair backs echo the shape of the art maps on the wall.
We chose a unique, three dimensional wall treatment for the living room where a plush sectional and LED tunable lights set the stage for comfy movie nights. Walls with a repeating whimsical black and white whale skeleton named Bruce adorn the walls of the powder room. The adjacent patio boasts a resort-like feeling with a cozy fire table, a wall of up-lit boxwoods, and a black sofa and chairs for star gazing.
A gallery wall featuring a roster of some of my client’s favorite rock, punk, and jazz musicians adorns the stairwell. On the third floor, the primary and guest bathrooms continue with the cement-textured quartz counters and same cerused cabinetry.
We completed this well-appointed home with a serene guest room in the established limited color palette and a lounge/office/recording room.
All photos by Bernardo Grijalva
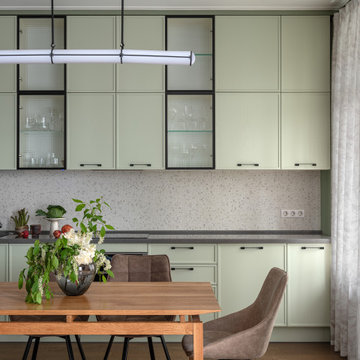
This is an example of a medium sized world-inspired l-shaped kitchen/diner in Moscow with green cabinets, quartz worktops, white splashback, mosaic tiled splashback, medium hardwood flooring and grey worktops.
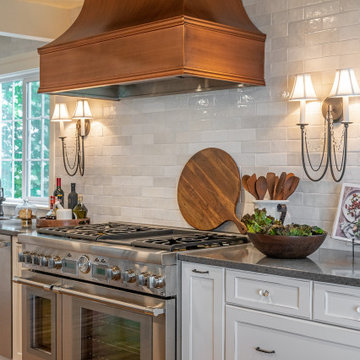
Design ideas for a large u-shaped kitchen/diner in San Diego with a belfast sink, shaker cabinets, white cabinets, engineered stone countertops, white splashback, ceramic splashback, stainless steel appliances, light hardwood flooring, no island, brown floors and grey worktops.
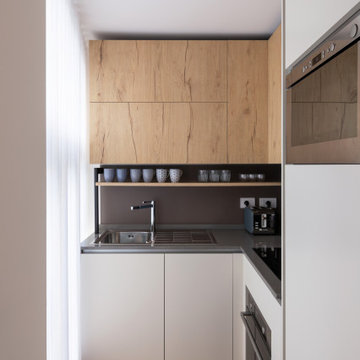
Photo of a contemporary l-shaped kitchen in Milan with a built-in sink, flat-panel cabinets, grey splashback, grey worktops and light hardwood flooring.

The matching rustic alder hood and island are from KraftMaid.
Inspiration for a medium sized farmhouse l-shaped kitchen/diner in Raleigh with a submerged sink, shaker cabinets, white cabinets, engineered stone countertops, white splashback, glass tiled splashback, stainless steel appliances, medium hardwood flooring, an island, brown floors and grey worktops.
Inspiration for a medium sized farmhouse l-shaped kitchen/diner in Raleigh with a submerged sink, shaker cabinets, white cabinets, engineered stone countertops, white splashback, glass tiled splashback, stainless steel appliances, medium hardwood flooring, an island, brown floors and grey worktops.

This is an example of a large rustic kitchen/diner in Other with a belfast sink, light hardwood flooring, an island, grey worktops and exposed beams.
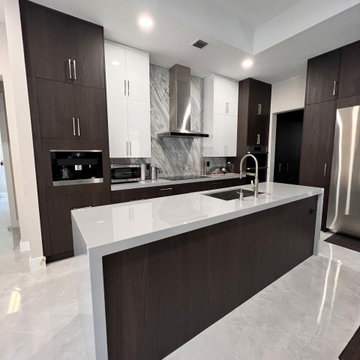
Modernization and Renovations to existing 7,200 Square Foot Home in Davie, FL.
Large modern galley open plan kitchen in Miami with a single-bowl sink, flat-panel cabinets, white cabinets, stainless steel appliances, multiple islands and grey worktops.
Large modern galley open plan kitchen in Miami with a single-bowl sink, flat-panel cabinets, white cabinets, stainless steel appliances, multiple islands and grey worktops.

Inspiration for a large mediterranean l-shaped enclosed kitchen in Sydney with a submerged sink, grey cabinets, marble worktops, grey splashback, marble splashback, black appliances, an island and grey worktops.

Medium sized midcentury single-wall open plan kitchen in Paris with a submerged sink, flat-panel cabinets, beige cabinets, integrated appliances, light hardwood flooring, no island, brown floors, grey splashback and grey worktops.
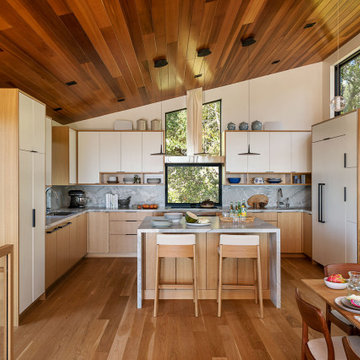
This is an example of a contemporary u-shaped kitchen/diner in San Francisco with a submerged sink, flat-panel cabinets, white cabinets, marble worktops, integrated appliances, medium hardwood flooring, an island, brown floors, grey worktops, a vaulted ceiling, a wood ceiling, grey splashback and marble splashback.
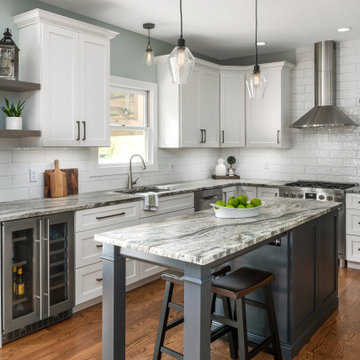
Photo of a medium sized traditional l-shaped kitchen/diner in St Louis with a submerged sink, flat-panel cabinets, white cabinets, granite worktops, white splashback, ceramic splashback, stainless steel appliances, medium hardwood flooring, an island, brown floors and multicoloured worktops.
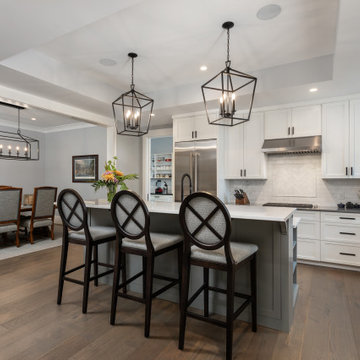
This is an example of a medium sized traditional l-shaped kitchen/diner in Other with a submerged sink, shaker cabinets, white cabinets, engineered stone countertops, white splashback, marble splashback, stainless steel appliances, medium hardwood flooring, an island, brown floors, grey worktops and a drop ceiling.
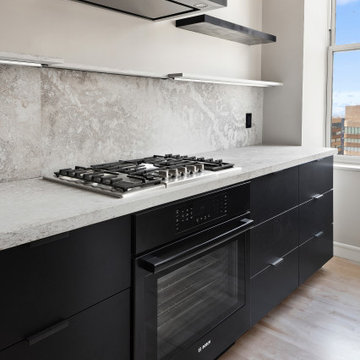
Small modern galley kitchen pantry in New York with a submerged sink, flat-panel cabinets, engineered stone countertops, grey splashback, engineered quartz splashback, black appliances, light hardwood flooring and grey worktops.
Kitchen with Grey Worktops and Multicoloured Worktops Ideas and Designs
9