Kitchen with Grey Worktops and Orange Worktops Ideas and Designs
Refine by:
Budget
Sort by:Popular Today
81 - 100 of 92,363 photos
Item 1 of 3

This is an example of a medium sized classic u-shaped open plan kitchen in San Diego with a submerged sink, shaker cabinets, white cabinets, white splashback, metro tiled splashback, stainless steel appliances, an island, brown floors, grey worktops, marble worktops and medium hardwood flooring.

Proyecto realizado por Meritxell Ribé - The Room Studio
Construcción: The Room Work
Fotografías: Mauricio Fuertes
This is an example of a medium sized mediterranean l-shaped open plan kitchen in Barcelona with raised-panel cabinets, beige cabinets, limestone worktops, ceramic flooring, an island, multi-coloured floors, grey worktops, an integrated sink and integrated appliances.
This is an example of a medium sized mediterranean l-shaped open plan kitchen in Barcelona with raised-panel cabinets, beige cabinets, limestone worktops, ceramic flooring, an island, multi-coloured floors, grey worktops, an integrated sink and integrated appliances.

In the kitchen looking toward the living room. Expansive window over kitchen sink. Custom stainless hood on soap stone. White marble counter tops. Combination of white painted and stained oak cabinets. Tin ceiling inlay above island.
Greg Premru

Studio KW Photography Designed by: Masterpiece Design Group
Photo of a country l-shaped kitchen/diner in Orlando with white cabinets, quartz worktops, grey splashback, glass tiled splashback, stainless steel appliances, medium hardwood flooring, an island, brown floors, grey worktops and shaker cabinets.
Photo of a country l-shaped kitchen/diner in Orlando with white cabinets, quartz worktops, grey splashback, glass tiled splashback, stainless steel appliances, medium hardwood flooring, an island, brown floors, grey worktops and shaker cabinets.

Beth Singer
Photo of a classic l-shaped kitchen in Detroit with recessed-panel cabinets, white cabinets, grey splashback, stainless steel appliances, an island, grey floors and grey worktops.
Photo of a classic l-shaped kitchen in Detroit with recessed-panel cabinets, white cabinets, grey splashback, stainless steel appliances, an island, grey floors and grey worktops.

Robert Elkins
Traditional l-shaped kitchen in Oklahoma City with a belfast sink, recessed-panel cabinets, white cabinets, grey splashback, stone slab splashback, stainless steel appliances, light hardwood flooring, an island, brown floors and grey worktops.
Traditional l-shaped kitchen in Oklahoma City with a belfast sink, recessed-panel cabinets, white cabinets, grey splashback, stone slab splashback, stainless steel appliances, light hardwood flooring, an island, brown floors and grey worktops.

This clean profile, streamlined kitchen embodies today's transitional look. The white painted perimeter cabinetry contrasts the grey stained island, while perfectly blending cool and warm tones.

Remodeled, open kitchen for a young family with counter and banquette seating
Medium sized classic l-shaped kitchen/diner in San Francisco with shaker cabinets, white cabinets, integrated appliances, dark hardwood flooring, an island, brown floors, engineered stone countertops, a submerged sink, grey splashback, marble splashback and grey worktops.
Medium sized classic l-shaped kitchen/diner in San Francisco with shaker cabinets, white cabinets, integrated appliances, dark hardwood flooring, an island, brown floors, engineered stone countertops, a submerged sink, grey splashback, marble splashback and grey worktops.

Cool white kitchen, with a stunning statuary white marble island. Photography by Danny . House design by Charles Isreal.
Inspiration for a traditional kitchen/diner in Dallas with a belfast sink, recessed-panel cabinets, white cabinets, white splashback, marble worktops and grey worktops.
Inspiration for a traditional kitchen/diner in Dallas with a belfast sink, recessed-panel cabinets, white cabinets, white splashback, marble worktops and grey worktops.
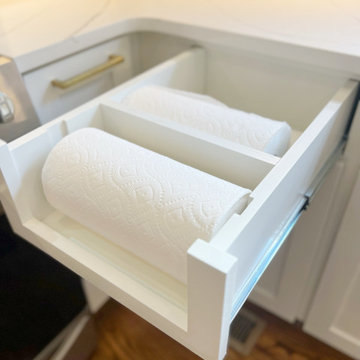
kitchen roll paper cabinet
Design ideas for a medium sized traditional l-shaped kitchen pantry in Atlanta with a submerged sink, shaker cabinets, white cabinets, engineered stone countertops, white splashback, glass tiled splashback, integrated appliances, a breakfast bar and grey worktops.
Design ideas for a medium sized traditional l-shaped kitchen pantry in Atlanta with a submerged sink, shaker cabinets, white cabinets, engineered stone countertops, white splashback, glass tiled splashback, integrated appliances, a breakfast bar and grey worktops.

Inspiration for a medium sized traditional u-shaped kitchen pantry in Seattle with a single-bowl sink, marble worktops, white splashback, ceramic splashback, stainless steel appliances, an island and grey worktops.

Classic l-shaped kitchen/diner in Los Angeles with a belfast sink, recessed-panel cabinets, white cabinets, beige splashback, brick splashback, stainless steel appliances, dark hardwood flooring, an island, brown floors and grey worktops.
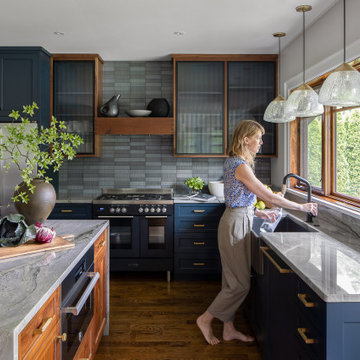
Inspiration for a medium sized classic l-shaped open plan kitchen in Louisville with a belfast sink, shaker cabinets, blue splashback, ceramic splashback, black appliances, dark hardwood flooring, an island, brown floors and grey worktops.

Photo of a classic l-shaped kitchen in DC Metro with a belfast sink, beaded cabinets, white cabinets, stainless steel appliances, medium hardwood flooring, an island, brown floors, grey worktops and a timber clad ceiling.

Our clients have lived in this 1985 North Dallas home for almost 10 years, and it was time for a change. They had to decide whether to move or give the home an update. They were in a small quiet neighborhood tucked away near the popular suburb of Addison and also near the beautiful Celestial Park. Their backyard was like a hidden paradise, which is hard to find in Dallas, so they decided to update the two primary areas that needed it: the kitchen and the master bathroom.
The kitchen had a black and white retro checkerboard tile floor, and the bathroom was very Tuscan.
There were no cabinets on the main wall in the kitchen before. They were lacking space and functionality and desperately needed a complete overhaul in their kitchen. There were two entryways leading into the kitchen from the foyer, so one was closed off and the island was eliminated, giving them space for an entire wall of cabinets. The cabinets along this back kitchen wall were finished with a gorgeous River Rock stain. The cabinets on the other side of the kitchen were painted Polar, creating a seamless flow into the living room and creating a one-of-a-kind kitchen! Large 24x36 Elysium Tekali crema polished porcelain tiles created a simple, yet unique kitchen floor. The beautiful Levantina quartzite countertops pulled it all together and everything from the pop-up outlets in the countertops to the roll-up doors on the pantry cabinets, to the pull-out appliance shelves, makes this kitchen super functional and updated!
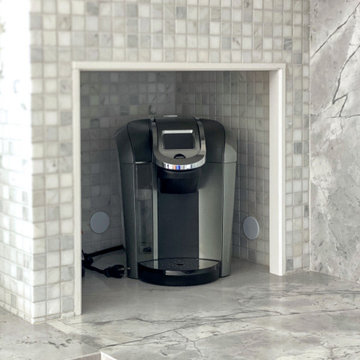
Kitchen design and remodel with black and white cabinetry, gray and white leathered quartzite countertop and slab backsplash, a marble niche, polished nickel fixtures and a butcher block walnut, Sub-Zero Wolf gas range top, stainless steel double oven, and refrigerator. Nearby fireplace has a newly designed mantel, tile surround and hearth, and painted to match black kitchen cabinetry.
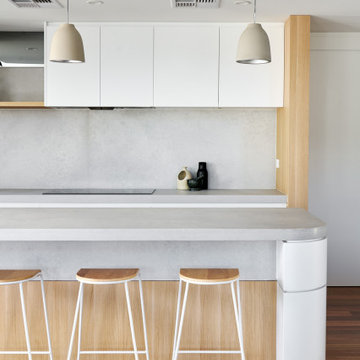
Natural planked oak, paired with chalky white and concrete sheeting highlights our Jackson Home as a Scandinavian Interior. With each room focused on materials blending cohesively, the rooms holid unity in the home‘s interior. A curved centre peice in the Kitchen encourages the space to feel like a room with customised bespoke built in furniture rather than your every day kitchen.
My clients main objective for the homes interior, forming a space where guests were able to interact with the host at times of entertaining. Unifying the kitchen, dining and living spaces will change the layout making the kitchen the focal point of entrace into the home.

Photo of a large contemporary l-shaped open plan kitchen in Melbourne with a double-bowl sink, black cabinets, marble worktops, grey splashback, marble splashback, black appliances, concrete flooring, an island, grey floors and grey worktops.
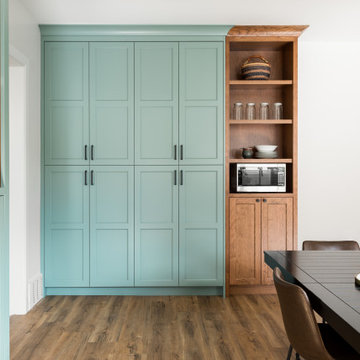
Inspiration for a country kitchen in Salt Lake City with engineered stone countertops, white splashback, vinyl flooring and grey worktops.

Photo of a large midcentury u-shaped kitchen in San Francisco with flat-panel cabinets, light wood cabinets, window splashback, stainless steel appliances, multiple islands, grey floors, grey worktops, a submerged sink, engineered stone countertops, grey splashback and porcelain flooring.
Kitchen with Grey Worktops and Orange Worktops Ideas and Designs
5