Kitchen with Porcelain Flooring and Grey Worktops Ideas and Designs
Refine by:
Budget
Sort by:Popular Today
1 - 20 of 8,350 photos
Item 1 of 3

This project is a beautiful example of stylish open plan living. Featuring tall cabinetry in Classic FF Carbon Grey paired with Advance Classic FF Merino on the base cabinets. The Silestone worktop in Dessert Silver has a suede finish with a 20mm shark-nose edging detail. The open shelving in Mountain Robina completes the contemporary monochrome look.

Modern handle-less kitchen with a Dekton worktop. Led Lighting used through out to create a more modern look.
Design ideas for a large contemporary single-wall kitchen/diner in Kent with an integrated sink, flat-panel cabinets, white cabinets, white splashback, glass sheet splashback, black appliances, porcelain flooring, an island, grey floors and grey worktops.
Design ideas for a large contemporary single-wall kitchen/diner in Kent with an integrated sink, flat-panel cabinets, white cabinets, white splashback, glass sheet splashback, black appliances, porcelain flooring, an island, grey floors and grey worktops.

For the island, we added hidden cupboard space under the seating area, for the seldom used items. Also, incorporating a drawer with a double plug and USB point. Hiding unsightly cables with the ease of charging at the same time. To complement the curved island top, we mirrored this on the ceiling to enhance a softness to the design.
To eradicate the need of an overhead extractor fan, we used a Bora Pure recirculation extractor hob. The optimal airflow offers reduced noise when used and all odours are immediately captured at surface height. Perfect when entertaining.

Photo of a medium sized scandi u-shaped open plan kitchen in London with flat-panel cabinets, grey cabinets, quartz worktops, grey splashback, engineered quartz splashback, integrated appliances, porcelain flooring, no island, grey floors and grey worktops.

Kitchen design and supply
Kitchen cabinets restoration
Complete strip out
Electrical rewiring and revisited electrical layout
Bespoke seating and bespoke joinery

This is an example of a medium sized world-inspired l-shaped open plan kitchen in Other with a single-bowl sink, beaded cabinets, medium wood cabinets, granite worktops, multi-coloured splashback, ceramic splashback, black appliances, porcelain flooring, no island, grey floors and grey worktops.

Design ideas for a large traditional galley kitchen/diner in Los Angeles with a submerged sink, recessed-panel cabinets, grey cabinets, multi-coloured splashback, porcelain splashback, integrated appliances, porcelain flooring, an island, brown floors and grey worktops.

This is an example of a medium sized contemporary galley kitchen/diner in Milan with a submerged sink, flat-panel cabinets, white cabinets, stainless steel worktops, yellow splashback, porcelain splashback, stainless steel appliances, porcelain flooring, an island, grey floors and grey worktops.

Foto: Federico Villa Studio
Inspiration for a medium sized scandi grey and teal l-shaped enclosed kitchen in Milan with a submerged sink, recessed-panel cabinets, green cabinets, engineered stone countertops, grey splashback, engineered quartz splashback, stainless steel appliances, porcelain flooring, no island, multi-coloured floors and grey worktops.
Inspiration for a medium sized scandi grey and teal l-shaped enclosed kitchen in Milan with a submerged sink, recessed-panel cabinets, green cabinets, engineered stone countertops, grey splashback, engineered quartz splashback, stainless steel appliances, porcelain flooring, no island, multi-coloured floors and grey worktops.

This couples small kitchen was in dire need of an update. The homeowner was an avid cook and cookbook collector so finding a special place for some of his most prized cookbooks was a must!
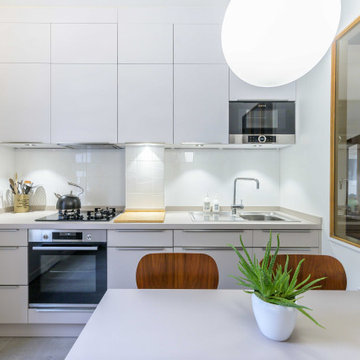
Photo of a small contemporary single-wall kitchen/diner in Paris with a built-in sink, flat-panel cabinets, grey cabinets, integrated appliances, porcelain flooring, no island, grey floors and grey worktops.

Una cucina LUBE che fa da cerniera tra zona notte e zona giorno, una soluzione disegnata e realizzata su misura per il tavolo che risolve elegantemente il dislivello

The homeowners, an eclectic and quirky couple, wanted to renovate their kitchen for functional reasons: the old floors, counters, etc, were dirty, ugly, and not usable; lighting was giant fluorescents, etc. While they wanted to modernize, they also wanted to retain a fun and retro vibe. So we modernized with functional new materials: quartz counters, porcelain tile floors. But by using bold, bright colors and mixing a few fun patterns, we kept it fun. Retro-style chairs, table, and lighting completed the look.

Photo of a large traditional u-shaped kitchen/diner in New York with a double-bowl sink, flat-panel cabinets, white cabinets, quartz worktops, green splashback, ceramic splashback, stainless steel appliances, porcelain flooring, an island, grey floors and grey worktops.

The horizontal grain of the walnut elongates the interior face of the cabinetry. Minimizing the number of wall cabinets allows for an open, airy feel.
Photo © Heidi Solander.
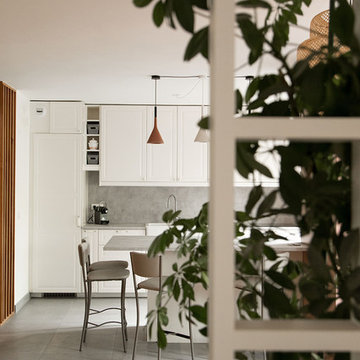
This is an example of a medium sized classic single-wall enclosed kitchen in Paris with a single-bowl sink, white cabinets, grey splashback, integrated appliances, porcelain flooring, an island, grey floors and grey worktops.
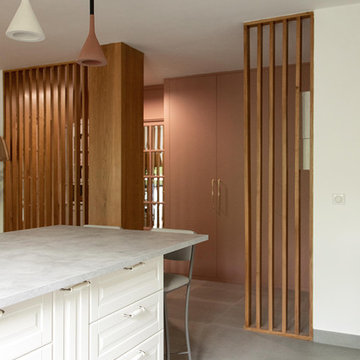
Marie-Mélodie Ramirez
This is an example of a medium sized traditional single-wall enclosed kitchen in Paris with a single-bowl sink, white cabinets, grey splashback, integrated appliances, porcelain flooring, an island, grey floors and grey worktops.
This is an example of a medium sized traditional single-wall enclosed kitchen in Paris with a single-bowl sink, white cabinets, grey splashback, integrated appliances, porcelain flooring, an island, grey floors and grey worktops.
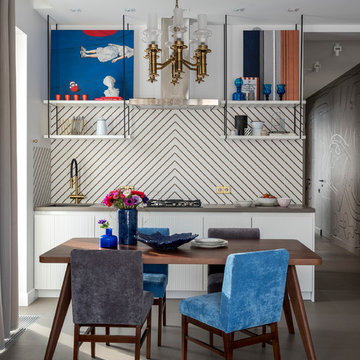
Дизайнер интерьера - Татьяна Архипова, фото - Евгений Кулибаба
Design ideas for a medium sized single-wall kitchen/diner in Moscow with a submerged sink, white cabinets, white splashback, porcelain splashback, porcelain flooring, grey floors, grey worktops, no island and flat-panel cabinets.
Design ideas for a medium sized single-wall kitchen/diner in Moscow with a submerged sink, white cabinets, white splashback, porcelain splashback, porcelain flooring, grey floors, grey worktops, no island and flat-panel cabinets.
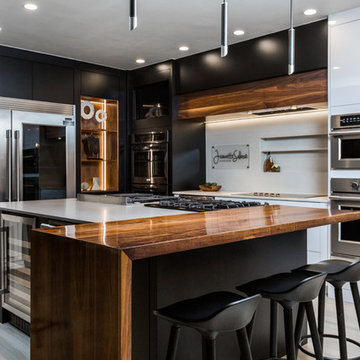
Photo of a medium sized modern l-shaped open plan kitchen in Albuquerque with flat-panel cabinets, black cabinets, engineered stone countertops, white splashback, stone slab splashback, black appliances, porcelain flooring, an island, beige floors and grey worktops.
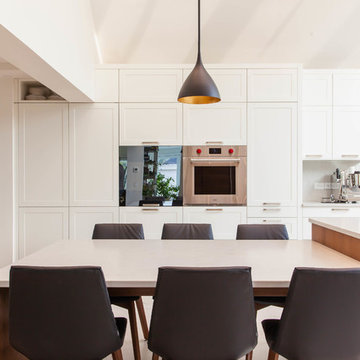
Left to the Wolf oven you are looking at a built-in TV that function just like a lift-up door and mirrored when off!
Inspiration for an expansive classic u-shaped open plan kitchen in New York with a submerged sink, shaker cabinets, white cabinets, engineered stone countertops, grey splashback, stone slab splashback, porcelain flooring, an island, grey floors, grey worktops and stainless steel appliances.
Inspiration for an expansive classic u-shaped open plan kitchen in New York with a submerged sink, shaker cabinets, white cabinets, engineered stone countertops, grey splashback, stone slab splashback, porcelain flooring, an island, grey floors, grey worktops and stainless steel appliances.
Kitchen with Porcelain Flooring and Grey Worktops Ideas and Designs
1