Kitchen with Porcelain Flooring and Grey Worktops Ideas and Designs
Refine by:
Budget
Sort by:Popular Today
1 - 20 of 8,350 photos
Item 1 of 3

Modern handle-less kitchen with a Dekton worktop. Led Lighting used through out to create a more modern look.
Design ideas for a large contemporary single-wall kitchen/diner in Kent with an integrated sink, flat-panel cabinets, white cabinets, white splashback, glass sheet splashback, black appliances, porcelain flooring, an island, grey floors and grey worktops.
Design ideas for a large contemporary single-wall kitchen/diner in Kent with an integrated sink, flat-panel cabinets, white cabinets, white splashback, glass sheet splashback, black appliances, porcelain flooring, an island, grey floors and grey worktops.

This project is a beautiful example of stylish open plan living. Featuring tall cabinetry in Classic FF Carbon Grey paired with Advance Classic FF Merino on the base cabinets. The Silestone worktop in Dessert Silver has a suede finish with a 20mm shark-nose edging detail. The open shelving in Mountain Robina completes the contemporary monochrome look.

For the island, we added hidden cupboard space under the seating area, for the seldom used items. Also, incorporating a drawer with a double plug and USB point. Hiding unsightly cables with the ease of charging at the same time. To complement the curved island top, we mirrored this on the ceiling to enhance a softness to the design.
To eradicate the need of an overhead extractor fan, we used a Bora Pure recirculation extractor hob. The optimal airflow offers reduced noise when used and all odours are immediately captured at surface height. Perfect when entertaining.

Kitchen design and supply
Kitchen cabinets restoration
Complete strip out
Electrical rewiring and revisited electrical layout
Bespoke seating and bespoke joinery
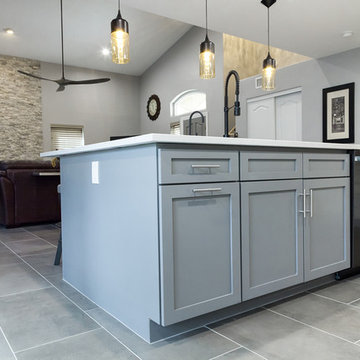
Photo of a medium sized classic l-shaped open plan kitchen in Phoenix with a submerged sink, shaker cabinets, white cabinets, engineered stone countertops, grey splashback, glass tiled splashback, black appliances, porcelain flooring, an island, grey floors and grey worktops.

Expansive modern u-shaped open plan kitchen in Other with a submerged sink, raised-panel cabinets, white cabinets, granite worktops, white splashback, cement tile splashback, stainless steel appliances, porcelain flooring, an island, brown floors and grey worktops.

This luxury Eggersmann kitchen has been created by Diane Berry and her team of designers and tradesmen. The space started out a 3 rooms and with some clever engineering and inspirational work from Diane a super open plan kitchen diner has been created

Кухня строгая, просторная, монолитная. Множество систем для хранения: глубокие и узкие полочки, открытые и закрытые. Здесь предусмотрено все. Отделка натуральным шпоном дуба (шпон совпадает со шпоном на потолке и на стенах – хотя это разные производители. Есть и открытая часть с варочной панелью – пустая стена с отделкой плиткой под Терраццо и островная вытяжка. Мы стремились добиться максимальной легкости, сохранив функциональность и не минимизируя места для хранения.

Inspiration for a medium sized contemporary single-wall kitchen/diner in Novosibirsk with an integrated sink, flat-panel cabinets, medium wood cabinets, composite countertops, grey splashback, glass sheet splashback, stainless steel appliances, porcelain flooring, an island, brown floors and grey worktops.
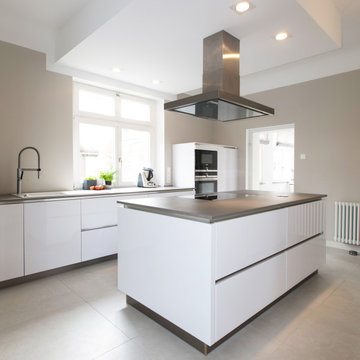
Inspiration for a large contemporary galley kitchen in Other with an integrated sink, flat-panel cabinets, white cabinets, integrated appliances, porcelain flooring, an island, grey floors and grey worktops.

Cucina su misura con piano in @silestonebycosentino nella colorazione "Et Serena" ed elementi in ferro.
Divisori scorrevoli a tutta altezza in alluminio nero e vetro di sicurezza realizzati su disegno.
Elettrodomestici @smegitalia.
Sgabello in legno di betulla K65 di @artekglobal - design Alvar Aalto.
Scopri il mio metodo di lavoro su
www.andreavertua.com
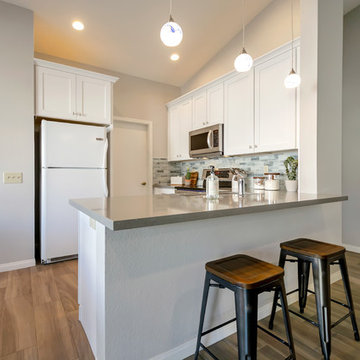
Kitchen remodel completed In Chandler, AZ! Our clients were inspired by the Beautiful AZ Desert for their new space! We started by removing all of the cabinets, linoleum and carpet flooring, lowering the island peninsula to one level, and removing the lighting including the fluorescent lights above the kitchen. Putting it back together, we added six Can lights, pendants and a new chandelier for a bright open space. White shaker cabinetry was installed and topped with a beautiful Grigio Nube Quartz. The backsplash gives a pop of color with the Mariners Cove glass mosaic tile. Finally, we completed the space with the BEAUTIFUL 8x32 Sav Wood Tortora porcelain wood look tile throughout the kitchen and living area.
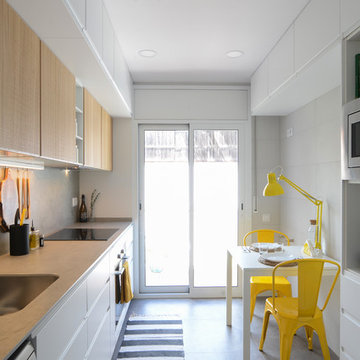
Sheila Peña
Inspiration for a medium sized contemporary single-wall enclosed kitchen in Barcelona with a submerged sink, flat-panel cabinets, white cabinets, grey splashback, stainless steel appliances, porcelain flooring, grey floors and grey worktops.
Inspiration for a medium sized contemporary single-wall enclosed kitchen in Barcelona with a submerged sink, flat-panel cabinets, white cabinets, grey splashback, stainless steel appliances, porcelain flooring, grey floors and grey worktops.
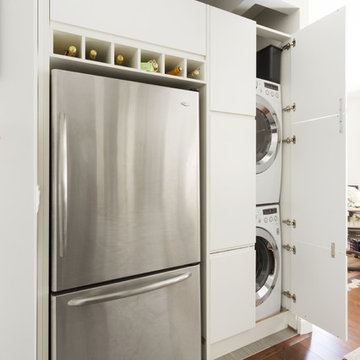
Design ideas for a medium sized modern galley kitchen/diner in New York with a submerged sink, flat-panel cabinets, white cabinets, engineered stone countertops, grey splashback, glass tiled splashback, stainless steel appliances, porcelain flooring, a breakfast bar, beige floors and grey worktops.
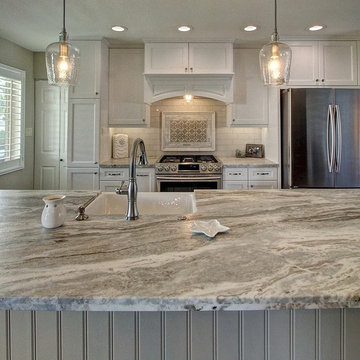
This is an example of a small country single-wall kitchen/diner in Phoenix with a belfast sink, shaker cabinets, white cabinets, quartz worktops, white splashback, marble splashback, stainless steel appliances, porcelain flooring, an island, brown floors and grey worktops.

This is an example of a large classic single-wall kitchen/diner in Los Angeles with a submerged sink, multi-coloured splashback, porcelain splashback, integrated appliances, porcelain flooring, brown floors, recessed-panel cabinets, grey cabinets, an island and grey worktops.

This exceptionally large kitchen can pull off the striking architectural details of the hood, coffered brick and beam ceiling and barrel vaulted brick butlers pantry. The juxtaposition of the modern floors and cabinetry against the old world architecture is what makes this so fantastic.
The wood elements contrast against the stark white making each of them more important to the design.
The gray elements in the floor, countertops seat and stool cushions all serve to balance the starkness of the wood/white contrast and soothe over the rest of the room
Kitchen design by Anthony Albert Studios.
Kitchen furniture and accessories by Ruth Richards
photography by Robert Granoff

Pool house kitchen
This is an example of a medium sized contemporary l-shaped kitchen in San Francisco with a submerged sink, flat-panel cabinets, blue cabinets, grey splashback, stainless steel appliances, grey floors, grey worktops, porcelain flooring and no island.
This is an example of a medium sized contemporary l-shaped kitchen in San Francisco with a submerged sink, flat-panel cabinets, blue cabinets, grey splashback, stainless steel appliances, grey floors, grey worktops, porcelain flooring and no island.
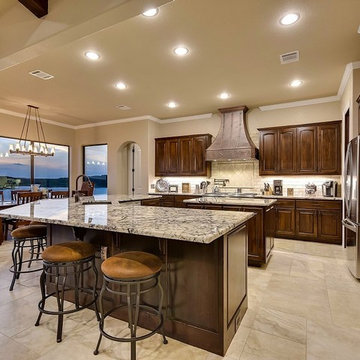
Austin home on Lake Travis. Features a Persian Pearl granite countertops.
Triton Stone Group of Austin
Design ideas for a medium sized classic l-shaped open plan kitchen in Austin with granite worktops, a submerged sink, raised-panel cabinets, dark wood cabinets, stainless steel appliances, an island, beige splashback, porcelain flooring, beige floors and grey worktops.
Design ideas for a medium sized classic l-shaped open plan kitchen in Austin with granite worktops, a submerged sink, raised-panel cabinets, dark wood cabinets, stainless steel appliances, an island, beige splashback, porcelain flooring, beige floors and grey worktops.

Our client was undertaking a major renovation and extension of their large Edwardian home and wanted to create a Hamptons style kitchen, with a specific emphasis on catering for their large family and the need to be able to provide a large entertaining area for both family gatherings and as a senior executive of a major company the need to entertain guests at home. It was a real delight to have such an expansive space to work with to design this kitchen and walk-in-pantry and clients who trusted us implicitly to bring their vision to life. The design features a face-frame construction with shaker style doors made in solid English Oak and then finished in two-pack satin paint. The open grain of the oak timber, which lifts through the paint, adds a textural and visual element to the doors and panels. The kitchen is topped beautifully with natural 'Super White' granite, 4 slabs of which were required for the massive 5.7m long and 1.3m wide island bench to achieve the best grain match possible throughout the whole length of the island. The integrated Sub Zero fridge and 1500mm wide Wolf stove sit perfectly within the Hamptons style and offer a true chef's experience in the home. A pot filler over the stove offers practicality and convenience and adds to the Hamptons style along with the beautiful fireclay sink and bridge tapware. A clever wet bar was incorporated into the far end of the kitchen leading out to the pool with a built in fridge drawer and a coffee station. The walk-in pantry, which extends almost the entire length behind the kitchen, adds a secondary preparation space and unparalleled storage space for all of the kitchen gadgets, cookware and serving ware a keen home cook and avid entertainer requires.
Designed By: Rex Hirst
Photography By: Tim Turner
Kitchen with Porcelain Flooring and Grey Worktops Ideas and Designs
1