Kitchen with Stone Slab Splashback and Grey Worktops Ideas and Designs
Refine by:
Budget
Sort by:Popular Today
1 - 20 of 3,707 photos
Item 1 of 3

Design ideas for a contemporary galley kitchen in Hertfordshire with a submerged sink, flat-panel cabinets, grey cabinets, grey splashback, stone slab splashback, an island, grey floors and grey worktops.

This is an example of a contemporary galley kitchen in London with flat-panel cabinets, grey cabinets, black splashback, stone slab splashback, integrated appliances, medium hardwood flooring, an island, brown floors and grey worktops.

Robert Elkins
Traditional l-shaped kitchen in Oklahoma City with a belfast sink, recessed-panel cabinets, white cabinets, grey splashback, stone slab splashback, stainless steel appliances, light hardwood flooring, an island, brown floors and grey worktops.
Traditional l-shaped kitchen in Oklahoma City with a belfast sink, recessed-panel cabinets, white cabinets, grey splashback, stone slab splashback, stainless steel appliances, light hardwood flooring, an island, brown floors and grey worktops.

Custom island and plaster hood take center stage in this kitchen remodel. Full-wall wine, coffee and smoothie station on the right perimeter. Cabinets are white oak. Design by: Alison Giese Interiors

Inspiration for a large contemporary l-shaped kitchen/diner in Seattle with a submerged sink, flat-panel cabinets, dark wood cabinets, marble worktops, grey splashback, stone slab splashback, stainless steel appliances, porcelain flooring, an island, white floors and grey worktops.

Coffee bar cabinet with retractable doors in open position. Internal lighting & wall-mounted pot filler. Countertop within cabinet detailed to include concealed drain. Microwave built-in below countertop without the use of a trim kit. View through kitchen pass-through to living room beyond. Leathered-quartzite countertops and distressed wood beams.

This large l-shaped kitchen warms up the house with its light tan cabinets and dark gray quartz counters. The black hardware and pendant lights dress it up and create a modern farmhouse vibe with the white shiplap paneling, and natural wood open shelving.
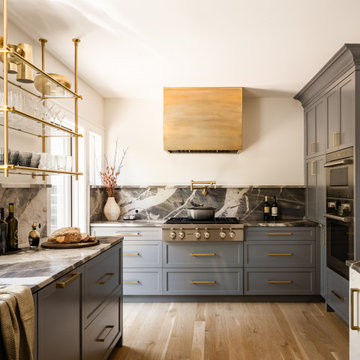
Design ideas for a traditional u-shaped kitchen in Seattle with recessed-panel cabinets, grey cabinets, grey splashback, stone slab splashback, stainless steel appliances, medium hardwood flooring, an island, brown floors and grey worktops.
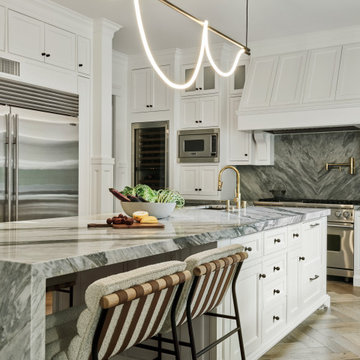
This is an example of a traditional l-shaped kitchen in Los Angeles with a submerged sink, recessed-panel cabinets, white cabinets, grey splashback, stone slab splashback, stainless steel appliances, medium hardwood flooring, an island, brown floors and grey worktops.

Photo of a medium sized classic u-shaped enclosed kitchen in San Francisco with a submerged sink, flat-panel cabinets, grey cabinets, quartz worktops, grey splashback, stone slab splashback, integrated appliances, light hardwood flooring, an island, brown floors and grey worktops.

Inspiration for a medium sized modern kitchen in Austin with a submerged sink, flat-panel cabinets, light wood cabinets, grey splashback, stone slab splashback, stainless steel appliances, light hardwood flooring, an island and grey worktops.

Ce duplex de 100m² en région parisienne a fait l’objet d’une rénovation partielle par nos équipes ! L’objectif était de rendre l’appartement à la fois lumineux et convivial avec quelques touches de couleur pour donner du dynamisme.
Nous avons commencé par poncer le parquet avant de le repeindre, ainsi que les murs, en blanc franc pour réfléchir la lumière. Le vieil escalier a été remplacé par ce nouveau modèle en acier noir sur mesure qui contraste et apporte du caractère à la pièce.
Nous avons entièrement refait la cuisine qui se pare maintenant de belles façades en bois clair qui rappellent la salle à manger. Un sol en béton ciré, ainsi que la crédence et le plan de travail ont été posés par nos équipes, qui donnent un côté loft, que l’on retrouve avec la grande hauteur sous-plafond et la mezzanine. Enfin dans le salon, de petits rangements sur mesure ont été créé, et la décoration colorée donne du peps à l’ensemble.
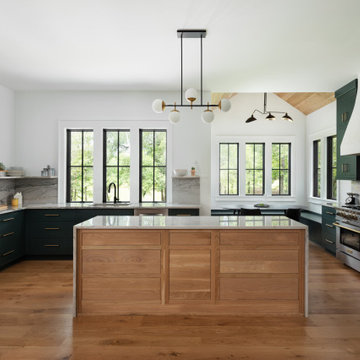
Inspiration for a rural u-shaped kitchen in Other with a submerged sink, flat-panel cabinets, black cabinets, grey splashback, stone slab splashback, stainless steel appliances, medium hardwood flooring, an island, brown floors and grey worktops.

This 90's home received a complete transformation. A renovation on a tight timeframe meant we used our designer tricks to create a home that looks and feels completely different while keeping construction to a bare minimum. This beautiful Dulux 'Currency Creek' kitchen was custom made to fit the original kitchen layout. Opening the space up by adding glass steel framed doors and a double sided Mt Blanc fireplace allowed natural light to flood through.

Small classic l-shaped kitchen/diner in Louisville with a single-bowl sink, recessed-panel cabinets, green cabinets, quartz worktops, grey splashback, stone slab splashback, stainless steel appliances, medium hardwood flooring, a breakfast bar and grey worktops.
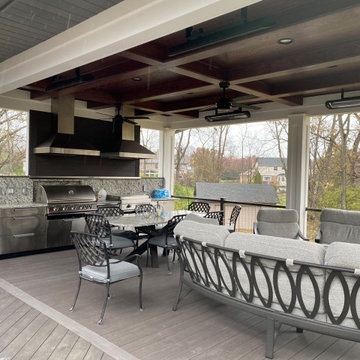
This is an example of a large contemporary single-wall kitchen/diner in Other with granite worktops, grey splashback, stone slab splashback, stainless steel appliances, grey floors and grey worktops.

Small contemporary l-shaped kitchen/diner in Los Angeles with a submerged sink, flat-panel cabinets, blue cabinets, quartz worktops, grey splashback, stone slab splashback, stainless steel appliances, concrete flooring, an island, grey floors and grey worktops.

Large contemporary galley kitchen in Sydney with a submerged sink, quartz worktops, grey splashback, stone slab splashback, black appliances, an island, grey worktops, flat-panel cabinets, black cabinets, medium hardwood flooring and brown floors.
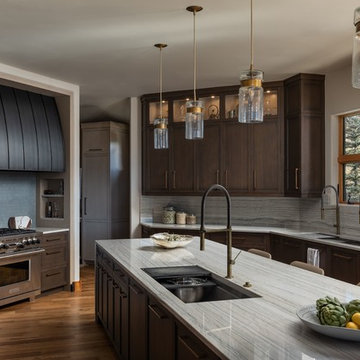
Design ideas for a traditional grey and brown u-shaped kitchen in Denver with a submerged sink, recessed-panel cabinets, dark wood cabinets, grey splashback, stone slab splashback, stainless steel appliances, medium hardwood flooring, an island, brown floors and grey worktops.

Inspiration for a large contemporary l-shaped open plan kitchen in New York with shaker cabinets, grey cabinets, white splashback, stone slab splashback, light hardwood flooring, an island, beige floors, grey worktops, a submerged sink and stainless steel appliances.
Kitchen with Stone Slab Splashback and Grey Worktops Ideas and Designs
1