Kitchen with Stone Slab Splashback and Grey Worktops Ideas and Designs
Refine by:
Budget
Sort by:Popular Today
81 - 100 of 3,709 photos
Item 1 of 3
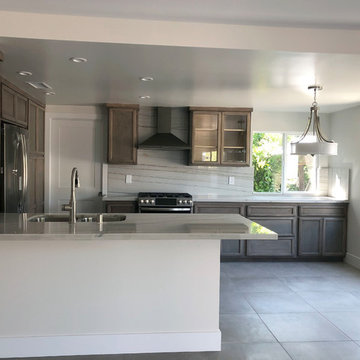
Medium sized classic u-shaped kitchen/diner in Los Angeles with a submerged sink, raised-panel cabinets, brown cabinets, quartz worktops, grey splashback, stone slab splashback, stainless steel appliances, porcelain flooring, a breakfast bar, grey floors and grey worktops.
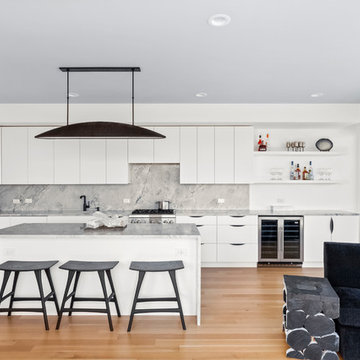
Inspiration for a large contemporary l-shaped open plan kitchen in New York with flat-panel cabinets, grey splashback, stone slab splashback, stainless steel appliances, medium hardwood flooring, an island, brown floors, grey worktops, a built-in sink and quartz worktops.
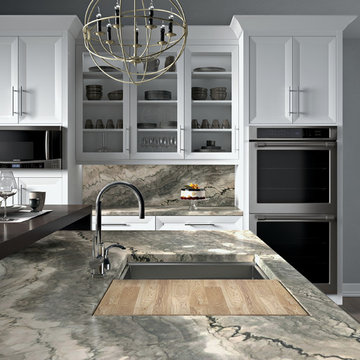
Featuring Cesari Grey Q016 Natural Stone Quartzite on countertop, island and backsplash. Left countertop, ONE Quartz Surfaces Honeyed Mahogany NQ94 ONE Quartz. Floor, Emerson Wood Brazilian Walnut EP03 6 x 48.
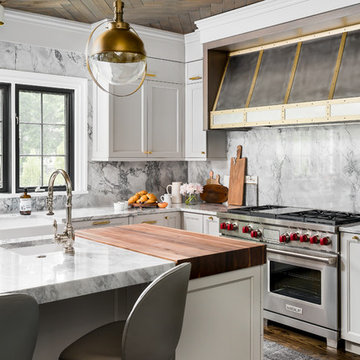
Picture Perfect House
Inspiration for a medium sized classic l-shaped enclosed kitchen in Chicago with a belfast sink, recessed-panel cabinets, grey cabinets, quartz worktops, grey splashback, stone slab splashback, medium hardwood flooring, an island, brown floors, grey worktops and stainless steel appliances.
Inspiration for a medium sized classic l-shaped enclosed kitchen in Chicago with a belfast sink, recessed-panel cabinets, grey cabinets, quartz worktops, grey splashback, stone slab splashback, medium hardwood flooring, an island, brown floors, grey worktops and stainless steel appliances.
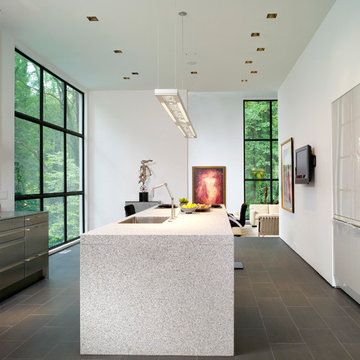
John Umberger
Design ideas for a medium sized modern u-shaped open plan kitchen in Atlanta with a submerged sink, flat-panel cabinets, grey cabinets, granite worktops, stone slab splashback, stainless steel appliances, porcelain flooring, an island, grey floors and grey worktops.
Design ideas for a medium sized modern u-shaped open plan kitchen in Atlanta with a submerged sink, flat-panel cabinets, grey cabinets, granite worktops, stone slab splashback, stainless steel appliances, porcelain flooring, an island, grey floors and grey worktops.

Last time this kitchen has been touched was about 35 years ago, the couple asked to open up the pantry and peninsula to an island and that created a ton of space in the living / dining room all the way to the kitchen.
We also put new flooring throughout the house and the fireplace
We helped designing the kitchen and the clients supreme taste in finished materials led these beautiful photos.

Photo of a farmhouse u-shaped kitchen in Burlington with flat-panel cabinets, light wood cabinets, grey splashback, stone slab splashback, stainless steel appliances, light hardwood flooring, an island, grey worktops and a wood ceiling.
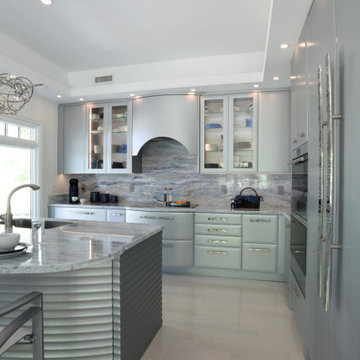
A lovely curved hood above and curved drawers below the Wolf cooktop.
Inspiration for a large contemporary open plan kitchen in Cleveland with a submerged sink, flat-panel cabinets, grey cabinets, quartz worktops, grey splashback, stone slab splashback, integrated appliances, light hardwood flooring, an island, grey floors and grey worktops.
Inspiration for a large contemporary open plan kitchen in Cleveland with a submerged sink, flat-panel cabinets, grey cabinets, quartz worktops, grey splashback, stone slab splashback, integrated appliances, light hardwood flooring, an island, grey floors and grey worktops.
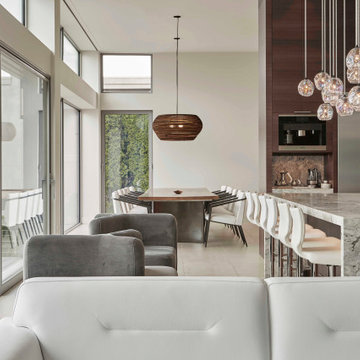
Large modern u-shaped kitchen/diner in Seattle with a submerged sink, flat-panel cabinets, dark wood cabinets, marble worktops, grey splashback, stone slab splashback, stainless steel appliances, porcelain flooring, an island, white floors and grey worktops.

Organized Efficient Spaces for the Inner City Dwellers. 1 of 5 Floor Plans featured in the Nouveau Bungalow Line by Steven Allen Designs, LLC located in the out skirts of Garden Oaks. Features Nouveau Style Front Yard enclosed by a 8-10' fence + Sprawling Deck + 4 Panel Multi-Slide Glass Patio Doors + Designer Finishes & Fixtures + Quatz & Stainless Countertops & Backsplashes + Polished Concrete Floors + Textures Siding + Laquer Finished Interior Doors + Stainless Steel Appliances + Muli-Textured Walls & Ceilings to include Painted Shiplap, Stucco & Sheetrock + Soft Close Cabinet + Toe Kick Drawers + Custom Furniture & Decor by Steven Allen Designs, LLC.
***Check out https://www.nouveaubungalow.com for more details***
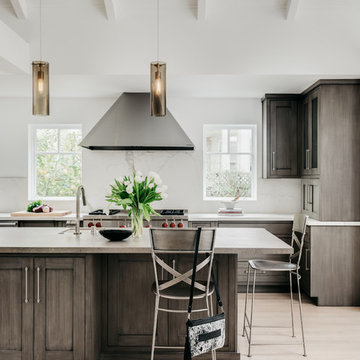
Designer - Helena Steele
Photo Credit: christopherstark.com
Other Finishes and Furniture : @lindseyalbanese
Custom inset Cabinetry $40,000 by Jay Rambo
Porcelain Slab Counters: Sapien Stone- Calacatta Light
Stone Farm Sink and Island Prep Sink by: Native Trails
Island Sapein Stone: Sand Earth
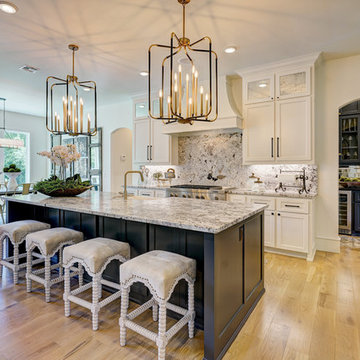
Design ideas for a modern l-shaped kitchen/diner in Oklahoma City with a belfast sink, shaker cabinets, white cabinets, grey splashback, stone slab splashback, stainless steel appliances, medium hardwood flooring, an island, brown floors and grey worktops.

Gourmet kitchen
This is an example of a medium sized bohemian single-wall kitchen/diner in Austin with medium hardwood flooring, an island, a submerged sink, recessed-panel cabinets, medium wood cabinets, marble worktops, beige splashback, stone slab splashback, stainless steel appliances, brown floors and grey worktops.
This is an example of a medium sized bohemian single-wall kitchen/diner in Austin with medium hardwood flooring, an island, a submerged sink, recessed-panel cabinets, medium wood cabinets, marble worktops, beige splashback, stone slab splashback, stainless steel appliances, brown floors and grey worktops.
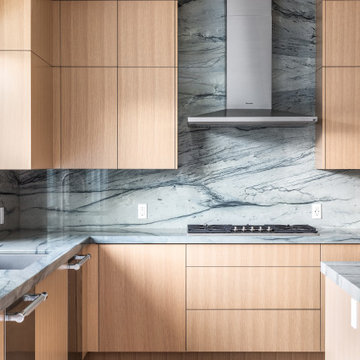
This is an example of a contemporary l-shaped kitchen in San Francisco with a submerged sink, flat-panel cabinets, light wood cabinets, grey splashback, stone slab splashback, stainless steel appliances, an island and grey worktops.

Design ideas for a medium sized contemporary galley open plan kitchen in Sydney with a built-in sink, flat-panel cabinets, marble worktops, grey splashback, stone slab splashback, stainless steel appliances, medium hardwood flooring, an island and grey worktops.
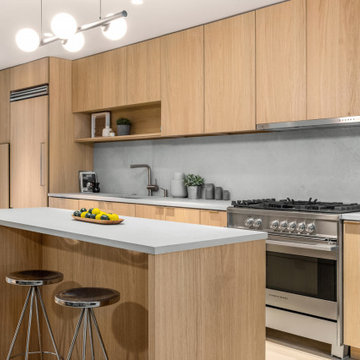
Design ideas for a contemporary galley kitchen in New York with a submerged sink, flat-panel cabinets, light wood cabinets, grey splashback, stone slab splashback, stainless steel appliances, light hardwood flooring, an island, beige floors and grey worktops.
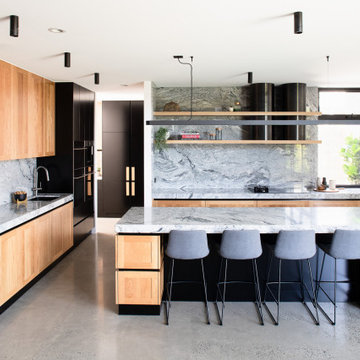
Photo of an urban l-shaped kitchen in Melbourne with a submerged sink, shaker cabinets, light wood cabinets, grey splashback, stone slab splashback, concrete flooring, an island, grey floors and grey worktops.
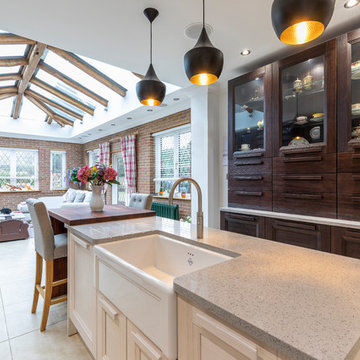
This stunning Oliver Talbot kitchen offers a modern feel with its bold blend of grey quartz worktops, solid Italian ash wood doors, and mahogany SPEKVA surface. With all the essentials, including an ILVE range cooker, plus many more additional extras, such as the Quooker tap providing instant boiling water, Siemens coffee machine and steam oven, this kitchen incorporates style and functionality. These accessories are incorporated into the furniture of the room, negating the need for excess clutter on the surfaces, such as a kettle; once again adding to the streamlined look. The central island of the room, illuminated by the three Tom Dixon pendant lights offers not only workspace, but a seating area, and a beautiful Shaws butler sink made to the highest of standards using the same handcrafted techniques since 1897. This kitchen is a high quality, sleek and sophisticated space, perfect for cooking and socialising in. Kitchen Model: ARAN CUCINE - Ylenia
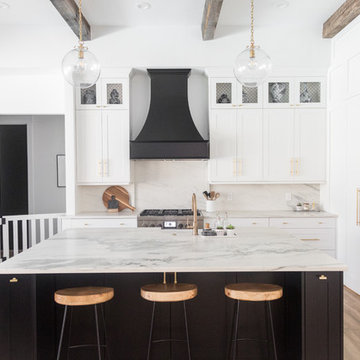
Cabinet design and dealer: Vince Winteregg
Construction: Nelson Construction and Renovations
Photo Credit: Vince Winteregg
Large traditional l-shaped open plan kitchen in Tampa with a belfast sink, shaker cabinets, black cabinets, grey splashback, stone slab splashback, integrated appliances, light hardwood flooring, an island, beige floors and grey worktops.
Large traditional l-shaped open plan kitchen in Tampa with a belfast sink, shaker cabinets, black cabinets, grey splashback, stone slab splashback, integrated appliances, light hardwood flooring, an island, beige floors and grey worktops.

This custom new construction home located in Fox Trail, Illinois was designed for a sizeable family who do a lot of extended family entertaining. There was a strong need to have the ability to entertain large groups and the family cooks together. The family is of Indian descent and because of this there were a lot of functional requirements including thoughtful solutions for dry storage and spices.
The architecture of this project is more modern aesthetic, so the kitchen design followed suit. The home sits on a wooded site and has a pool and lots of glass. Taking cues from the beautiful site, O’Brien Harris Cabinetry in Chicago focused the design on bringing the outdoors in with the goal of achieving an organic feel to the room. They used solid walnut timber with a very natural stain so the grain of the wood comes through.
There is a very integrated feeling to the kitchen. The volume of the space really opens up when you get to the kitchen. There was a lot of thoughtfulness on the scaling of the cabinetry which around the perimeter is nestled into the architecture. obrienharris.com
Kitchen with Stone Slab Splashback and Grey Worktops Ideas and Designs
5