Kitchen with Wood Worktops and Grey Worktops Ideas and Designs
Refine by:
Budget
Sort by:Popular Today
1 - 20 of 757 photos
Item 1 of 3

Design ideas for a modern l-shaped enclosed kitchen in Milan with flat-panel cabinets, black cabinets, wood worktops, black splashback, black appliances, medium hardwood flooring, brown floors, an integrated sink, no island and grey worktops.

Made from FSC Certified solid wood oak kitchen full custom design U shaped kitchen. Marble benchtops flow to the ceiling. Brush brass skirting boards with seamless push to open doors. Eco friendly natrual vegatable oil light grey flooring high quaitly seamless alternative. Matt black power coated slide to open kitchen windows.

Medium sized modern grey and brown galley open plan kitchen in Austin with flat-panel cabinets, cement tile splashback, integrated appliances, an island, all types of ceiling, a built-in sink, light wood cabinets, wood worktops, white splashback, cement flooring, grey floors and grey worktops.
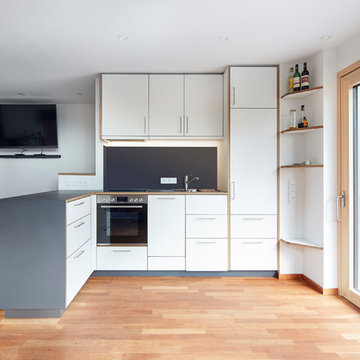
This is an example of a medium sized contemporary l-shaped open plan kitchen in Other with a single-bowl sink, flat-panel cabinets, white cabinets, wood worktops, grey splashback, black appliances, light hardwood flooring, a breakfast bar, brown floors and grey worktops.

This Greenlake area home is the result of an extensive collaboration with the owners to recapture the architectural character of the 1920’s and 30’s era craftsman homes built in the neighborhood. Deep overhangs, notched rafter tails, and timber brackets are among the architectural elements that communicate this goal.
Given its modest 2800 sf size, the home sits comfortably on its corner lot and leaves enough room for an ample back patio and yard. An open floor plan on the main level and a centrally located stair maximize space efficiency, something that is key for a construction budget that values intimate detailing and character over size.
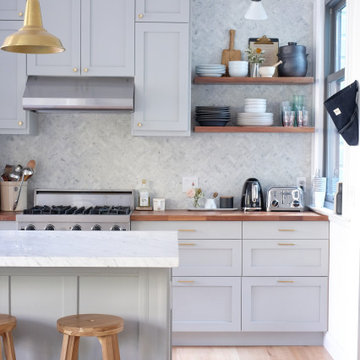
Design by Gina Rachelle Design.
Photography by Max Maloney.
Design ideas for a classic galley kitchen in San Francisco with shaker cabinets, grey cabinets, wood worktops, stainless steel appliances, light hardwood flooring, an island, beige floors and grey worktops.
Design ideas for a classic galley kitchen in San Francisco with shaker cabinets, grey cabinets, wood worktops, stainless steel appliances, light hardwood flooring, an island, beige floors and grey worktops.

Graham Atkins-Hughes
Medium sized coastal u-shaped open plan kitchen in New York with a belfast sink, open cabinets, white cabinets, wood worktops, stainless steel appliances, painted wood flooring, an island, white floors and grey worktops.
Medium sized coastal u-shaped open plan kitchen in New York with a belfast sink, open cabinets, white cabinets, wood worktops, stainless steel appliances, painted wood flooring, an island, white floors and grey worktops.

Here is a red swinging butler door from the kitchen into the pantry space in this energy retro-fitted heritage home. This door swings both ways for easy traveling while hands are full.
Photo Credit: Concept Photography

Представляем потрясающую встроенную прямую кухню с лаконичным минималистичным дизайном. Эта кухня с матовыми графитовыми и деревянными фасадами теплого коричневого цвета излучает элегантность и функциональность. Отсутствие ручек подчеркивает обтекаемый вид кухни, что делает ее идеальной для любого современного дома. Темная гамма и стиль минимализм придают кухне современный вид, а текстура дерева придает пространству естественность.

Design ideas for a large modern single-wall open plan kitchen in Hamburg with a built-in sink, flat-panel cabinets, grey cabinets, wood worktops, grey splashback, painted wood flooring, an island, brown floors and grey worktops.
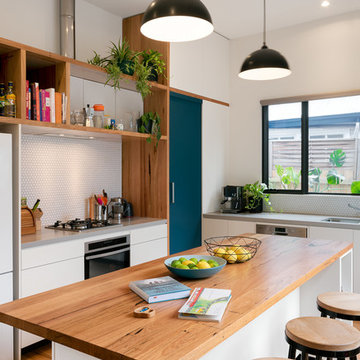
Magnolia Soul is a warm, robust, family and pet friendly home in Fairfield. The house sits alongside a stunning, mature magnolia tree views to which are intentionally framed by the roof structure, through a high angled window and bay window seat. The generous and versatile window seat creates a lovely place to relax, read a book, spend time with family or sit on the edge of the garden.

Italian farmhouse custom kitchen complete with hand carved wood details, flush marble island and quartz counter surfaces, faux finish cabinetry, clay ceiling and wall details, wolf, subzero and Miele appliances and custom light fixtures.
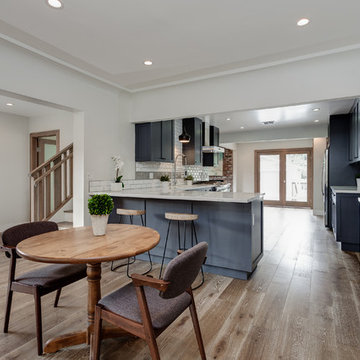
This is an example of a medium sized l-shaped kitchen/diner in Los Angeles with shaker cabinets, blue cabinets, wood worktops, white splashback, cement tile splashback, stainless steel appliances, light hardwood flooring, a breakfast bar, brown floors and grey worktops.

This kitchen is stocked full of personal details for this lovely retired couple living the dream in their beautiful country home. Terri loves to garden and can her harvested fruits and veggies and has filled her double door pantry full of her beloved canned creations. The couple has a large family to feed and when family comes to visit - the open concept kitchen, loads of storage and countertop space as well as giant kitchen island has transformed this space into the family gathering spot - lots of room for plenty of cooks in this kitchen! Tucked into the corner is a thoughtful kitchen office space. Possibly our favorite detail is the green custom painted island with inset bar sink, making this not only a great functional space but as requested by the homeowner, the island is an exact paint match to their dining room table that leads into the grand kitchen and ties everything together so beautifully.
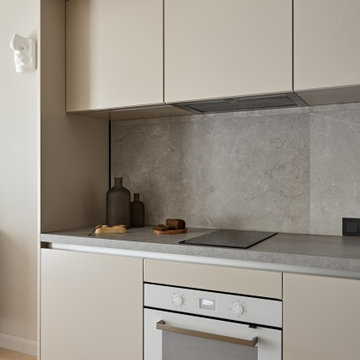
Кухня выполнена в том же оттенке, что и стены комнаты.
This is an example of a small contemporary single-wall kitchen/diner in Saint Petersburg with a single-bowl sink, flat-panel cabinets, beige cabinets, wood worktops, grey splashback, porcelain splashback, white appliances, medium hardwood flooring, brown floors and grey worktops.
This is an example of a small contemporary single-wall kitchen/diner in Saint Petersburg with a single-bowl sink, flat-panel cabinets, beige cabinets, wood worktops, grey splashback, porcelain splashback, white appliances, medium hardwood flooring, brown floors and grey worktops.
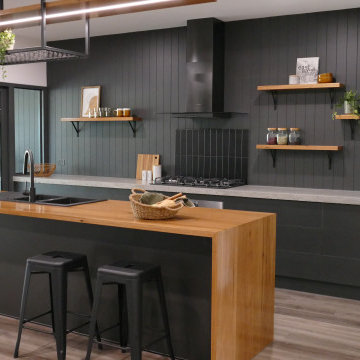
Inspiration for a large industrial open plan kitchen in Other with a double-bowl sink, black cabinets, wood worktops, black splashback, black appliances, an island and grey worktops.
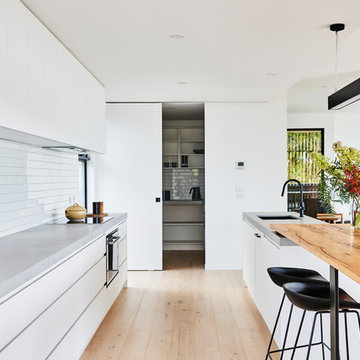
Builder: Eco Sure Building - Photographer: Nikole Ramsay - Stylist: Emma O'Meara
Design ideas for a medium sized modern galley open plan kitchen in Geelong with a double-bowl sink, flat-panel cabinets, white cabinets, wood worktops, white splashback, metro tiled splashback, black appliances, light hardwood flooring, an island, brown floors and grey worktops.
Design ideas for a medium sized modern galley open plan kitchen in Geelong with a double-bowl sink, flat-panel cabinets, white cabinets, wood worktops, white splashback, metro tiled splashback, black appliances, light hardwood flooring, an island, brown floors and grey worktops.
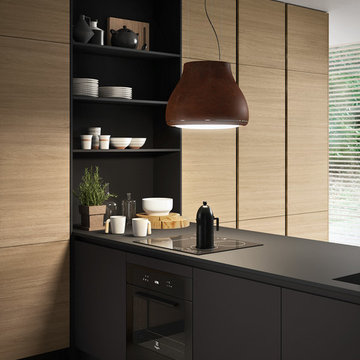
Medium sized modern grey and brown galley open plan kitchen in Austin with flat-panel cabinets, cement tile splashback, integrated appliances, an island, all types of ceiling, a built-in sink, light wood cabinets, wood worktops, white splashback, cement flooring, grey floors and grey worktops.
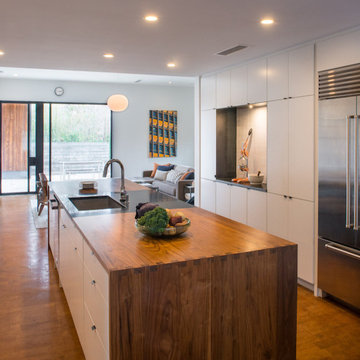
Photo by Casey Woods
This is an example of a medium sized galley kitchen in Austin with a submerged sink, flat-panel cabinets, white cabinets, wood worktops, stainless steel appliances, medium hardwood flooring, an island, brown floors and grey worktops.
This is an example of a medium sized galley kitchen in Austin with a submerged sink, flat-panel cabinets, white cabinets, wood worktops, stainless steel appliances, medium hardwood flooring, an island, brown floors and grey worktops.
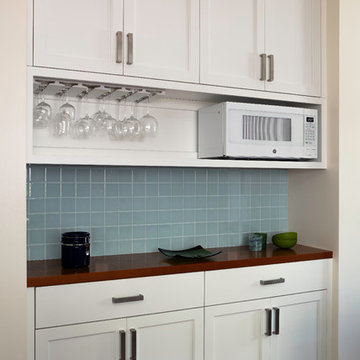
Photo by Michael Hospelt
Inspiration for a medium sized classic u-shaped kitchen/diner in San Francisco with a submerged sink, shaker cabinets, white cabinets, wood worktops, blue splashback, stainless steel appliances, medium hardwood flooring, a breakfast bar, brown floors, grey worktops and glass tiled splashback.
Inspiration for a medium sized classic u-shaped kitchen/diner in San Francisco with a submerged sink, shaker cabinets, white cabinets, wood worktops, blue splashback, stainless steel appliances, medium hardwood flooring, a breakfast bar, brown floors, grey worktops and glass tiled splashback.
Kitchen with Wood Worktops and Grey Worktops Ideas and Designs
1