Kitchen with Wood Worktops and Grey Worktops Ideas and Designs
Refine by:
Budget
Sort by:Popular Today
21 - 40 of 758 photos
Item 1 of 3
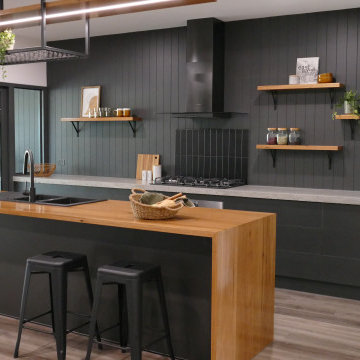
Inspiration for a large industrial open plan kitchen in Other with a double-bowl sink, black cabinets, wood worktops, black splashback, black appliances, an island and grey worktops.
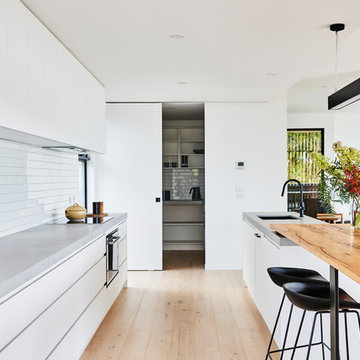
Builder: Eco Sure Building - Photographer: Nikole Ramsay - Stylist: Emma O'Meara
Design ideas for a medium sized modern galley open plan kitchen in Geelong with a double-bowl sink, flat-panel cabinets, white cabinets, wood worktops, white splashback, metro tiled splashback, black appliances, light hardwood flooring, an island, brown floors and grey worktops.
Design ideas for a medium sized modern galley open plan kitchen in Geelong with a double-bowl sink, flat-panel cabinets, white cabinets, wood worktops, white splashback, metro tiled splashback, black appliances, light hardwood flooring, an island, brown floors and grey worktops.
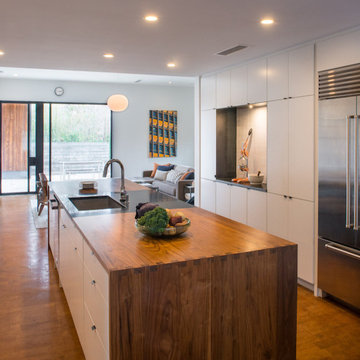
Photo by Casey Woods
This is an example of a medium sized galley kitchen in Austin with a submerged sink, flat-panel cabinets, white cabinets, wood worktops, stainless steel appliances, medium hardwood flooring, an island, brown floors and grey worktops.
This is an example of a medium sized galley kitchen in Austin with a submerged sink, flat-panel cabinets, white cabinets, wood worktops, stainless steel appliances, medium hardwood flooring, an island, brown floors and grey worktops.
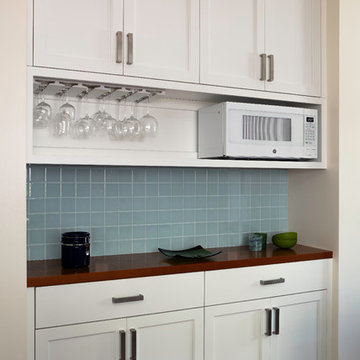
Photo by Michael Hospelt
Inspiration for a medium sized classic u-shaped kitchen/diner in San Francisco with a submerged sink, shaker cabinets, white cabinets, wood worktops, blue splashback, stainless steel appliances, medium hardwood flooring, a breakfast bar, brown floors, grey worktops and glass tiled splashback.
Inspiration for a medium sized classic u-shaped kitchen/diner in San Francisco with a submerged sink, shaker cabinets, white cabinets, wood worktops, blue splashback, stainless steel appliances, medium hardwood flooring, a breakfast bar, brown floors, grey worktops and glass tiled splashback.
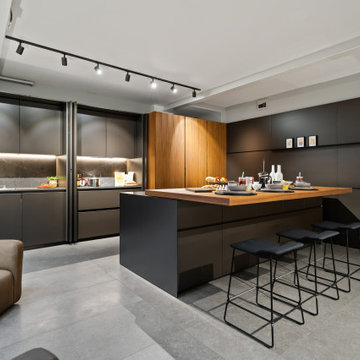
The sliding breakfast bar worktop can be opened to use as a table or closed to conceal the hob and sink.
Photo of a medium sized modern grey and brown galley kitchen/diner in London with a single-bowl sink, flat-panel cabinets, grey cabinets, wood worktops, grey splashback, engineered quartz splashback, integrated appliances, porcelain flooring, an island, grey floors, grey worktops, exposed beams and a feature wall.
Photo of a medium sized modern grey and brown galley kitchen/diner in London with a single-bowl sink, flat-panel cabinets, grey cabinets, wood worktops, grey splashback, engineered quartz splashback, integrated appliances, porcelain flooring, an island, grey floors, grey worktops, exposed beams and a feature wall.
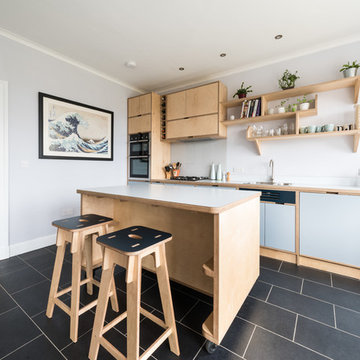
David Brown Photography
Medium sized coastal single-wall kitchen/diner in Edinburgh with a single-bowl sink, wood worktops, white splashback, glass sheet splashback, stainless steel appliances, an island and grey worktops.
Medium sized coastal single-wall kitchen/diner in Edinburgh with a single-bowl sink, wood worktops, white splashback, glass sheet splashback, stainless steel appliances, an island and grey worktops.
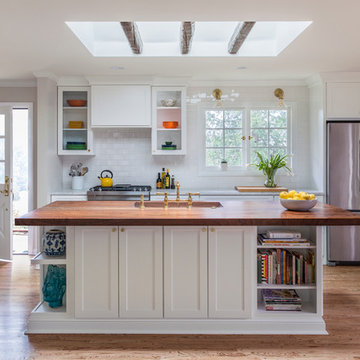
This fresh open casual kitchen is illuminated by natural light flowing through the over sized sky lights. The skylight opening was re purposed from the removal large fireplace closing off this kitchen from the beautiful views to the back yard. Open shelving was incorporated into the island to add color and provide a less heavy feel to the island. The thick walnut slab counter and rustic beams deliver warmth and that great Northwest character.
David Papazian Photography

Made from FSC Certified solid wood oak kitchen full custom design U shaped kitchen. Marble benchtops flow to the ceiling. Brush brass skirting boards with seamless push to open doors. Eco friendly natrual vegatable oil light grey flooring high quaitly seamless alternative. Matt black power coated slide to open kitchen windows.

Design ideas for a modern l-shaped enclosed kitchen in Milan with flat-panel cabinets, black cabinets, wood worktops, black splashback, black appliances, medium hardwood flooring, brown floors, an integrated sink, no island and grey worktops.

Soggiorno con camino e Sala da Pranzo con open space, pavimentazione in parquet posato a correre, mobile tv su misura ed illuminazione Flos Mayday.
Design ideas for a medium sized contemporary l-shaped kitchen/diner in Rome with a single-bowl sink, flat-panel cabinets, orange cabinets, wood worktops, green splashback, stainless steel appliances, light hardwood flooring, no island, brown floors and grey worktops.
Design ideas for a medium sized contemporary l-shaped kitchen/diner in Rome with a single-bowl sink, flat-panel cabinets, orange cabinets, wood worktops, green splashback, stainless steel appliances, light hardwood flooring, no island, brown floors and grey worktops.
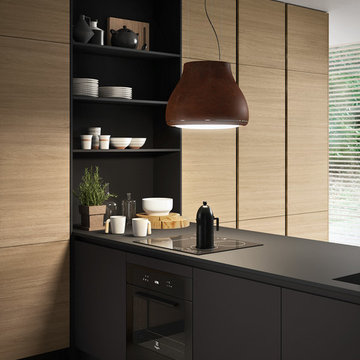
Medium sized modern grey and brown galley open plan kitchen in Austin with flat-panel cabinets, cement tile splashback, integrated appliances, an island, all types of ceiling, a built-in sink, light wood cabinets, wood worktops, white splashback, cement flooring, grey floors and grey worktops.
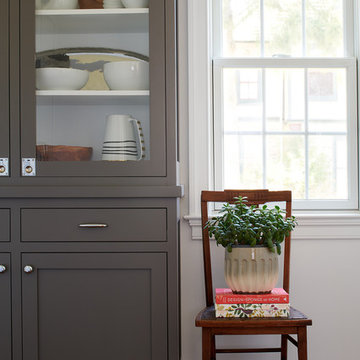
A perfectly styled floor to ceiling grey shaker cabinet with glass front doors in the butler’s pantry provides storage that pleases the eye.
You can see, if you peek off the left, that this pantry space is open to the laundry room, which was fully outfitted with custom cabinets as well. The coolest feature? A laundry chute that connects a window bench in the second floor master suite with this first floor laundry room.
photo credit: Rebecca McAlpin
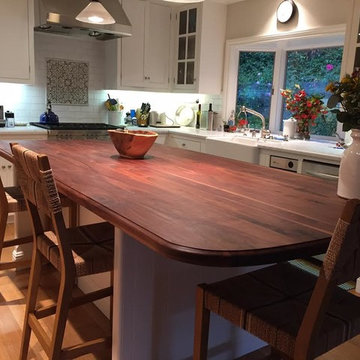
Armani Fine Woodworking Wide Plank Walnut Countertop with mineral oil and organic beeswax finish.
Armanifinewoodworking.com. Custom Made-to-Order. Shipped Nationwide.
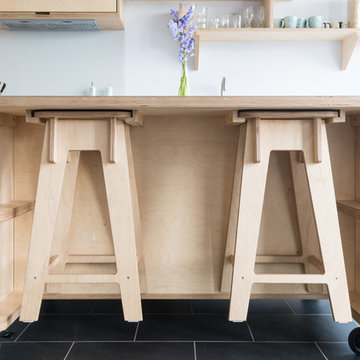
David Brown Photography
Medium sized nautical single-wall kitchen/diner in Edinburgh with a single-bowl sink, wood worktops, white splashback, glass sheet splashback, stainless steel appliances, an island and grey worktops.
Medium sized nautical single-wall kitchen/diner in Edinburgh with a single-bowl sink, wood worktops, white splashback, glass sheet splashback, stainless steel appliances, an island and grey worktops.
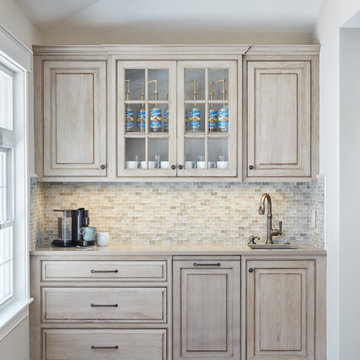
Photo by Jared Kuzia.
Design ideas for a medium sized traditional l-shaped open plan kitchen in Boston with a single-bowl sink, raised-panel cabinets, distressed cabinets, glass tiled splashback, dark hardwood flooring, an island, wood worktops, grey splashback, white appliances, brown floors and grey worktops.
Design ideas for a medium sized traditional l-shaped open plan kitchen in Boston with a single-bowl sink, raised-panel cabinets, distressed cabinets, glass tiled splashback, dark hardwood flooring, an island, wood worktops, grey splashback, white appliances, brown floors and grey worktops.
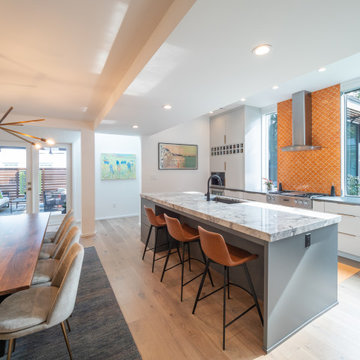
Photo of a medium sized contemporary l-shaped open plan kitchen in Richmond with a built-in sink, flat-panel cabinets, white cabinets, wood worktops, orange splashback, ceramic splashback, stainless steel appliances, light hardwood flooring, an island, beige floors and grey worktops.

Inspiration for a large traditional single-wall open plan kitchen in Hamburg with a built-in sink, flat-panel cabinets, grey cabinets, wood worktops, grey splashback, painted wood flooring, an island, brown floors and grey worktops.
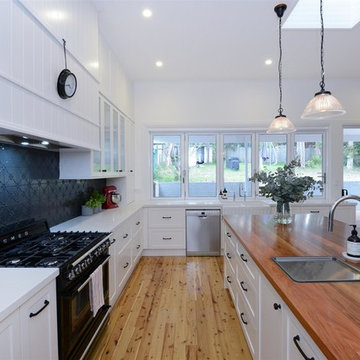
This beautiful country style kitchen, dining and living space allows for all the perks of modern living while maintaining a warm country feel. This neat and stylish great room design also features characterful hardwood floors for added twist! This renovation is simple and welcoming, filled with natural light and boasts a seamless indoor-outdoor entertaining set up. All perfectly pieced together by our team at Smith & Sons Renovations & Extensions Hornsby.
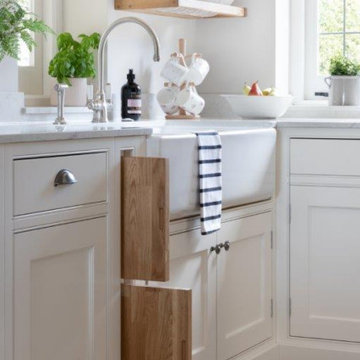
Lovely modern country kitchen designed to protect the Chef space by having separate workstations to ensure no getting in each others way whilst performing different tasks in the kitchen
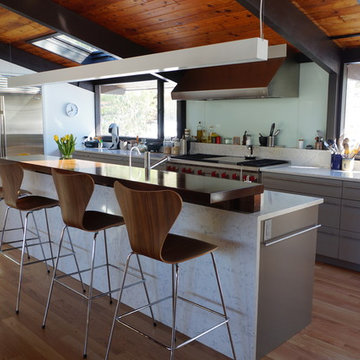
This Lake house Kitchen Design includes Slanted Wood Ceilings with Black Columns & Walnut Accents.
Additional Design elements: A Glass Tile Back splash,
Grey Lacquer Cabinets with Slab Doors and extra wide/deep drawers.
Custom Made Cabinetry by Taylor Made Cabinets of Leominster MA
Kitchen with Wood Worktops and Grey Worktops Ideas and Designs
2