Kitchen with Integrated Appliances and a Breakfast Bar Ideas and Designs
Refine by:
Budget
Sort by:Popular Today
81 - 100 of 7,037 photos
Item 1 of 3
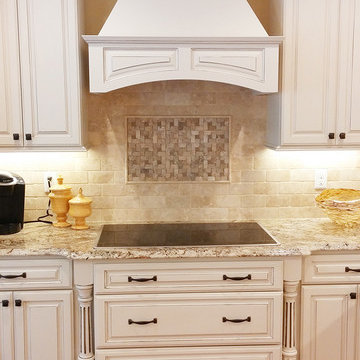
Design ideas for a medium sized classic u-shaped open plan kitchen in Providence with white cabinets, medium hardwood flooring, a breakfast bar, a submerged sink, raised-panel cabinets, beige splashback and integrated appliances.
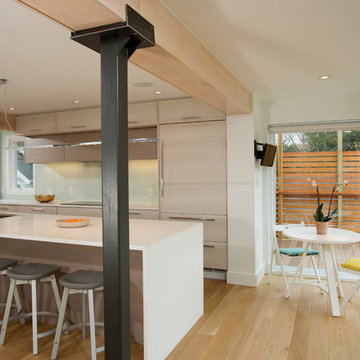
Photo of a large contemporary galley open plan kitchen in DC Metro with a submerged sink, flat-panel cabinets, light wood cabinets, engineered stone countertops, blue splashback, glass tiled splashback, integrated appliances, a breakfast bar and light hardwood flooring.

Inspiration for a farmhouse u-shaped kitchen/diner in Grand Rapids with a belfast sink, flat-panel cabinets, distressed cabinets, soapstone worktops, multi-coloured splashback, terracotta splashback, integrated appliances, slate flooring and a breakfast bar.
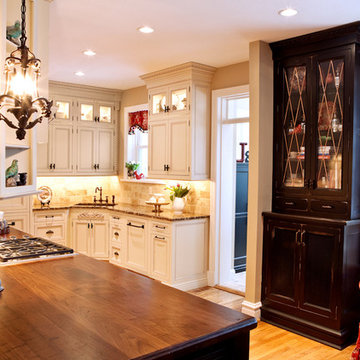
Denash Photography, Designed by Jenny Rausch
Kitchen view of angled corner granite undermount sink. Wood paneled refrigerator, wood flooring, island wood countertop, perimeter granite countertop, inset cabinetry, and decorative accents.

When other firms refused we steped to the challenge of designing this small space kitchen! Midway through I lamented accepting but we plowed through to this fabulous conclusion. Flooring natural bamboo planks, custom designed maple cabinetry in custom stain, Granite counter top- ubatuba , backsplash slate tiles, Paint BM HC-65 Alexaner Robertson Photography
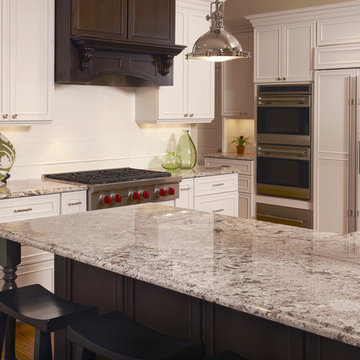
Bianco Antico Granite
Inspiration for a medium sized traditional u-shaped open plan kitchen in Chicago with beaded cabinets, white cabinets, granite worktops, white splashback, porcelain splashback, integrated appliances, medium hardwood flooring and a breakfast bar.
Inspiration for a medium sized traditional u-shaped open plan kitchen in Chicago with beaded cabinets, white cabinets, granite worktops, white splashback, porcelain splashback, integrated appliances, medium hardwood flooring and a breakfast bar.

This kitchen, in a 1920's Craftsman-style home, was given a fresh new look with a gut renovation that removed the wall between the kitchen and dining room allowing the light to spread through the main level. The homeowner is a fabulous home chef and he can now cook, teach and entertain at the same time.

A two-bed, two-bath condo located in the Historic Capitol Hill neighborhood of Washington, DC was reimagined with the clean lined sensibilities and celebration of beautiful materials found in Mid-Century Modern designs. A soothing gray-green color palette sets the backdrop for cherry cabinetry and white oak floors. Specialty lighting, handmade tile, and a slate clad corner fireplace further elevate the space. A new Trex deck with cable railing system connects the home to the outdoors.

This is an example of a medium sized contemporary u-shaped open plan kitchen in Nantes with a submerged sink, flat-panel cabinets, white cabinets, wood worktops, beige splashback, wood splashback, integrated appliances, light hardwood flooring, a breakfast bar, beige floors and beige worktops.

Design ideas for a medium sized retro galley open plan kitchen in Houston with a submerged sink, flat-panel cabinets, grey cabinets, engineered stone countertops, green splashback, porcelain splashback, integrated appliances, concrete flooring, a breakfast bar, grey floors, white worktops and exposed beams.

Underpinning our design notions and considerations for this home were two instinctual ideas: that of our client’s fondness for ‘Old Be-al’ and associated desire for an enhanced connection between the house and the old-growth eucalypt landscape; and our own determined appreciation for the house’s original brickwork, something we hoped to celebrate and re-cast within the existing dwelling.
While considering the client’s brief of a two-bedroom, two-bathroom house, our design managed to reduce the overall footprint of the house and provide generous flowing living spaces with deep connection to the natural suburban landscape and the heritage of the existing house.
The reference to Old Be-al is constantly reinforced within the detailed design. The custom-made entry light mimics its branches, as does the pulls on the joinery and even the custom towel rails in the bathroom. The dynamically angled ceiling of rhythmically spaced timber cross-beams that extend out to an expansive timber decking are in dialogue with the upper canopy of the surrounding trees. The rhythm of the bushland also finds expression in vertical mullions and horizontal bracing beams, reminiscent of both the trunks and the canopies of the adjacent trees.
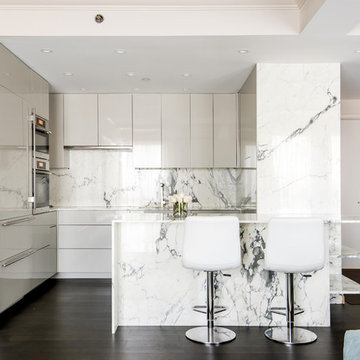
Inspiration for a medium sized contemporary u-shaped kitchen in New York with a submerged sink, flat-panel cabinets, white cabinets, white splashback, integrated appliances, dark hardwood flooring, a breakfast bar, brown floors, white worktops, stone slab splashback and marble worktops.
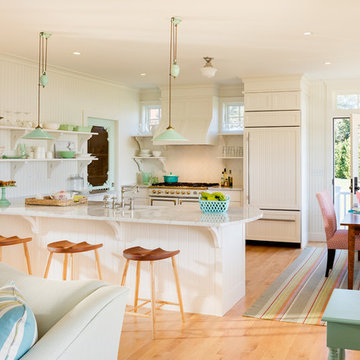
Photos: Warren Jagger
This is an example of a farmhouse u-shaped open plan kitchen in Providence with white cabinets, white splashback, integrated appliances, light hardwood flooring and a breakfast bar.
This is an example of a farmhouse u-shaped open plan kitchen in Providence with white cabinets, white splashback, integrated appliances, light hardwood flooring and a breakfast bar.

Peter Vitale
Design ideas for a medium sized contemporary u-shaped kitchen pantry in New York with a submerged sink, recessed-panel cabinets, grey cabinets, marble worktops, stone slab splashback, integrated appliances, medium hardwood flooring, grey splashback, a breakfast bar and brown floors.
Design ideas for a medium sized contemporary u-shaped kitchen pantry in New York with a submerged sink, recessed-panel cabinets, grey cabinets, marble worktops, stone slab splashback, integrated appliances, medium hardwood flooring, grey splashback, a breakfast bar and brown floors.

Дизайн проект квартиры площадью 65 м2
Inspiration for a medium sized contemporary single-wall kitchen/diner in Moscow with a submerged sink, flat-panel cabinets, brown cabinets, wood worktops, grey splashback, ceramic splashback, integrated appliances, laminate floors, a breakfast bar, brown floors, white worktops and a drop ceiling.
Inspiration for a medium sized contemporary single-wall kitchen/diner in Moscow with a submerged sink, flat-panel cabinets, brown cabinets, wood worktops, grey splashback, ceramic splashback, integrated appliances, laminate floors, a breakfast bar, brown floors, white worktops and a drop ceiling.

Design ideas for a small modern grey and white u-shaped open plan kitchen in Other with a submerged sink, flat-panel cabinets, white cabinets, engineered stone countertops, white splashback, integrated appliances, ceramic flooring, a breakfast bar, grey floors and white worktops.

Photo of a medium sized coastal galley open plan kitchen in Charleston with a submerged sink, flat-panel cabinets, light wood cabinets, quartz worktops, terracotta splashback, integrated appliances, painted wood flooring, a breakfast bar, blue floors and blue worktops.

Pantry wall of compact kitchen. Slate tile flooring, hand-glazed ceramic tile backsplash, custom walnut cabinetry, and quartzite countertop.
Design ideas for a small contemporary galley open plan kitchen in Philadelphia with a submerged sink, flat-panel cabinets, medium wood cabinets, quartz worktops, green splashback, ceramic splashback, integrated appliances, slate flooring, a breakfast bar, grey floors and white worktops.
Design ideas for a small contemporary galley open plan kitchen in Philadelphia with a submerged sink, flat-panel cabinets, medium wood cabinets, quartz worktops, green splashback, ceramic splashback, integrated appliances, slate flooring, a breakfast bar, grey floors and white worktops.

Design ideas for a medium sized contemporary u-shaped kitchen/diner in Yekaterinburg with a submerged sink, flat-panel cabinets, grey cabinets, wood worktops, brown splashback, wood splashback, integrated appliances, medium hardwood flooring and a breakfast bar.
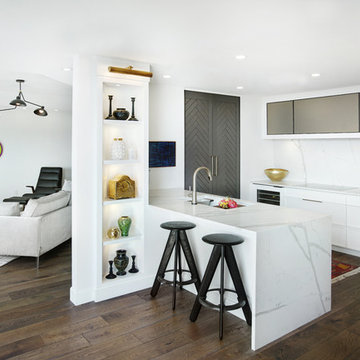
Photo of a small contemporary galley open plan kitchen in Toronto with a submerged sink, white cabinets, quartz worktops, white splashback, integrated appliances, a breakfast bar, brown floors, white worktops, recessed-panel cabinets, stone slab splashback and dark hardwood flooring.
Kitchen with Integrated Appliances and a Breakfast Bar Ideas and Designs
5