Kitchen with Integrated Appliances and Brick Flooring Ideas and Designs
Refine by:
Budget
Sort by:Popular Today
1 - 20 of 282 photos
Item 1 of 3

We completed a project in the charming city of York. This kitchen seamlessly blends style, functionality, and a touch of opulence. From the glass roof that bathes the space in natural light to the carefully designed feature wall for a captivating bar area, this kitchen is a true embodiment of sophistication. The first thing that catches your eye upon entering this kitchen is the striking lime green cabinets finished in Little Greene ‘Citrine’, adorned with elegant brushed golden handles from Heritage Brass.
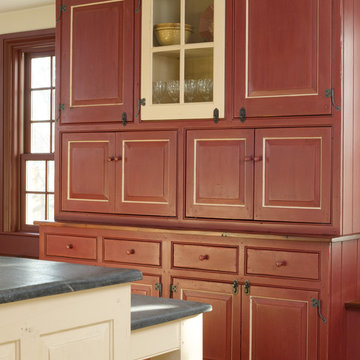
Gridley+Graves Photographers
Inspiration for a medium sized rural grey and cream single-wall kitchen/diner in Philadelphia with a belfast sink, raised-panel cabinets, brick flooring, an island, beige cabinets, concrete worktops, integrated appliances, red floors and grey worktops.
Inspiration for a medium sized rural grey and cream single-wall kitchen/diner in Philadelphia with a belfast sink, raised-panel cabinets, brick flooring, an island, beige cabinets, concrete worktops, integrated appliances, red floors and grey worktops.
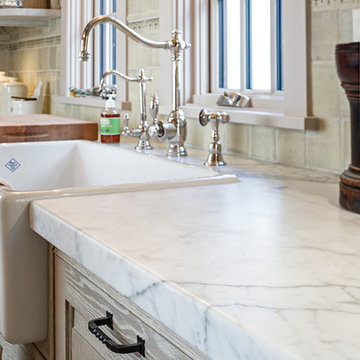
Inspiration for a medium sized country u-shaped enclosed kitchen in Burlington with a belfast sink, raised-panel cabinets, distressed cabinets, marble worktops, beige splashback, ceramic splashback, integrated appliances, brick flooring and an island.
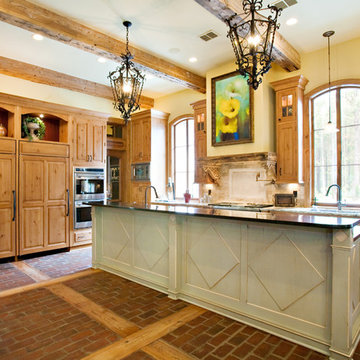
French Country Cabinetry by Bentwood Cabinetry.
Photography by Mary Ann Elston
This is an example of a galley kitchen/diner in New Orleans with raised-panel cabinets, medium wood cabinets, beige splashback, stone tiled splashback, integrated appliances, a submerged sink, granite worktops and brick flooring.
This is an example of a galley kitchen/diner in New Orleans with raised-panel cabinets, medium wood cabinets, beige splashback, stone tiled splashback, integrated appliances, a submerged sink, granite worktops and brick flooring.
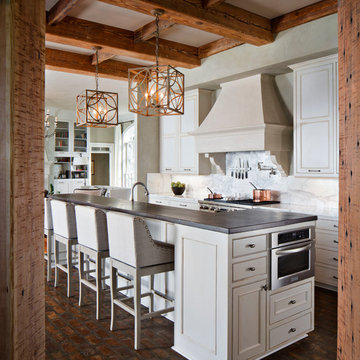
Chipper Hatter
This is an example of a large classic l-shaped open plan kitchen in New Orleans with a belfast sink, beaded cabinets, white cabinets, marble worktops, white splashback, stone slab splashback, integrated appliances, brick flooring and an island.
This is an example of a large classic l-shaped open plan kitchen in New Orleans with a belfast sink, beaded cabinets, white cabinets, marble worktops, white splashback, stone slab splashback, integrated appliances, brick flooring and an island.

From the reclaimed brick flooring to the butcher block countertop on the island, this remodeled kitchen has everything a farmhouse desires. The range wall was the main focal point in this updated kitchen design. Hand-painted Tabarka terra-cotta tile creates a patterned wall that contrasts the white walls and beige cabinetry. Copper wall sconces and a custom painted vent hood complete the look, connecting to the black granite countertop on the perimeter cabinets and the oil rubbed bronze hardware. To finish out the farmhouse look, a shiplapped ceiling was installed.
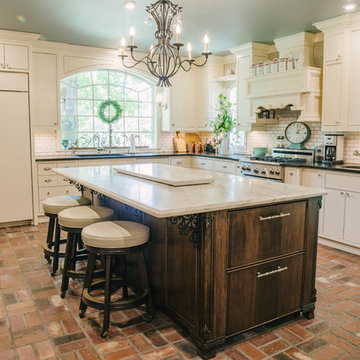
Photo credits: In Over My Head Photography
Design ideas for a medium sized rural u-shaped kitchen in Oklahoma City with a submerged sink, flat-panel cabinets, white cabinets, engineered stone countertops, white splashback, metro tiled splashback, integrated appliances, brick flooring, an island, brown floors and white worktops.
Design ideas for a medium sized rural u-shaped kitchen in Oklahoma City with a submerged sink, flat-panel cabinets, white cabinets, engineered stone countertops, white splashback, metro tiled splashback, integrated appliances, brick flooring, an island, brown floors and white worktops.
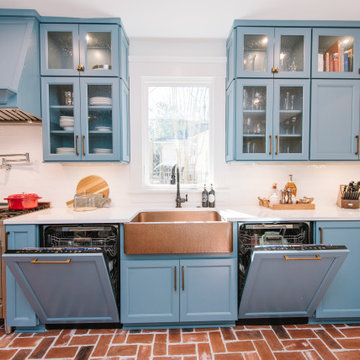
Inspiration for a medium sized eclectic galley kitchen/diner in Atlanta with a belfast sink, glass-front cabinets, blue cabinets, engineered stone countertops, white splashback, porcelain splashback, integrated appliances, brick flooring, a breakfast bar and white worktops.
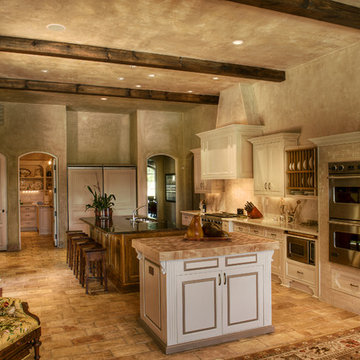
Wonderful Kitchen and Breakfast room overlooking pool. Floors are from France, custom made cabinetry, plaster walls, and state of the art appliances
This is an example of a medium sized mediterranean galley open plan kitchen in Other with integrated appliances, wood worktops, brick flooring, a double-bowl sink, beaded cabinets, white cabinets, beige splashback, travertine splashback, multiple islands and beige floors.
This is an example of a medium sized mediterranean galley open plan kitchen in Other with integrated appliances, wood worktops, brick flooring, a double-bowl sink, beaded cabinets, white cabinets, beige splashback, travertine splashback, multiple islands and beige floors.
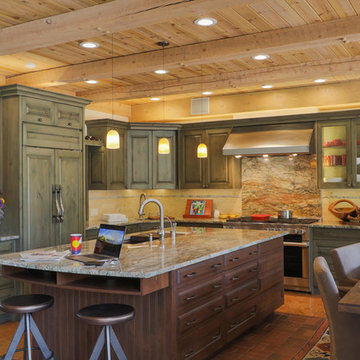
Design ideas for a large rustic u-shaped kitchen/diner in Denver with a submerged sink, green cabinets, multi-coloured splashback, brick flooring, an island, multicoloured worktops, integrated appliances, raised-panel cabinets, granite worktops, stone slab splashback and orange floors.
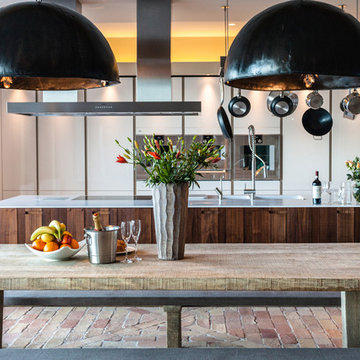
This is an example of a rustic galley open plan kitchen in Other with an integrated sink, flat-panel cabinets, white cabinets, integrated appliances, brick flooring and an island.
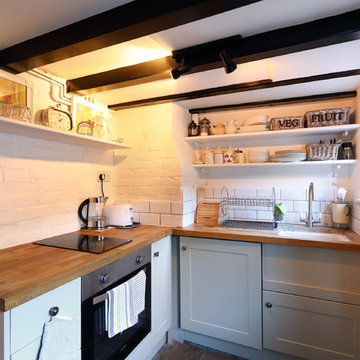
Emma Wood
Photo of a small farmhouse l-shaped enclosed kitchen in Sussex with a belfast sink, flat-panel cabinets, grey cabinets, wood worktops, white splashback, metro tiled splashback, integrated appliances, brick flooring and no island.
Photo of a small farmhouse l-shaped enclosed kitchen in Sussex with a belfast sink, flat-panel cabinets, grey cabinets, wood worktops, white splashback, metro tiled splashback, integrated appliances, brick flooring and no island.
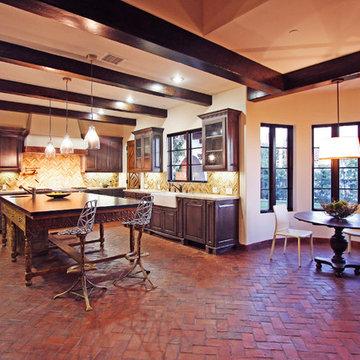
Large mediterranean l-shaped open plan kitchen in Los Angeles with a belfast sink, distressed cabinets, limestone worktops, beige splashback, matchstick tiled splashback, integrated appliances, brick flooring, an island and raised-panel cabinets.
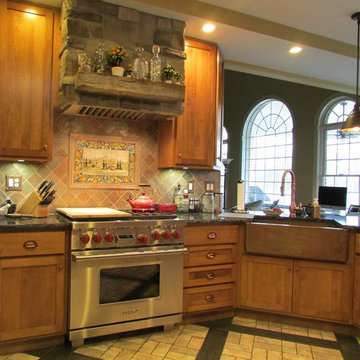
This is an example of a medium sized classic galley kitchen/diner in Indianapolis with a belfast sink, shaker cabinets, medium wood cabinets, engineered stone countertops, beige splashback, stone tiled splashback, integrated appliances, brick flooring and a breakfast bar.

Large victorian u-shaped enclosed kitchen in Houston with a belfast sink, beaded cabinets, medium wood cabinets, marble worktops, white splashback, marble splashback, integrated appliances, brick flooring, an island, red floors, multicoloured worktops and a coffered ceiling.
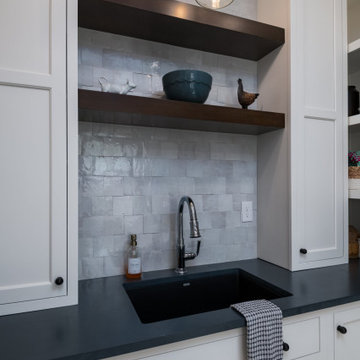
Design ideas for a medium sized classic u-shaped kitchen pantry in Other with a submerged sink, flat-panel cabinets, white cabinets, engineered stone countertops, white splashback, porcelain splashback, integrated appliances, brick flooring and black worktops.
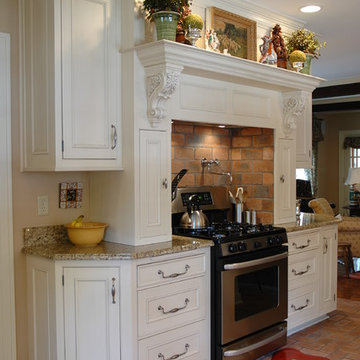
Traditional l-shaped kitchen/diner in Indianapolis with a belfast sink, recessed-panel cabinets, white cabinets, laminate countertops, integrated appliances and brick flooring.
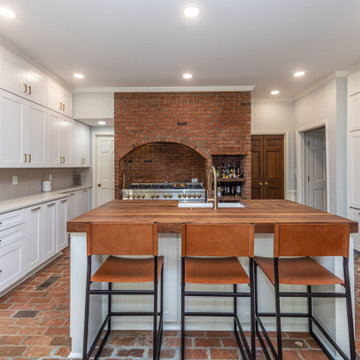
Charming farmhouse kitchen with brick archway.
Design ideas for a large country kitchen in Atlanta with a belfast sink, flat-panel cabinets, white cabinets, engineered stone countertops, beige splashback, ceramic splashback, integrated appliances, brick flooring, an island, red floors and white worktops.
Design ideas for a large country kitchen in Atlanta with a belfast sink, flat-panel cabinets, white cabinets, engineered stone countertops, beige splashback, ceramic splashback, integrated appliances, brick flooring, an island, red floors and white worktops.

Gridley+Graves Photographers
Photo of a medium sized country grey and cream single-wall kitchen/diner in Philadelphia with raised-panel cabinets, beige cabinets, brick flooring, an island, a belfast sink, integrated appliances, red floors, concrete worktops and grey worktops.
Photo of a medium sized country grey and cream single-wall kitchen/diner in Philadelphia with raised-panel cabinets, beige cabinets, brick flooring, an island, a belfast sink, integrated appliances, red floors, concrete worktops and grey worktops.
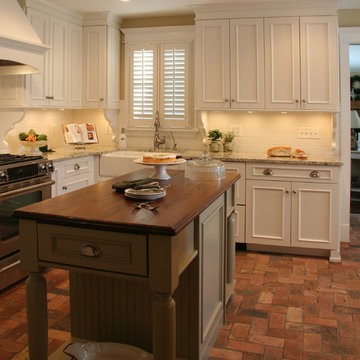
Located on a partially wooded lot in Elburn, Illinois, this home needed an eye-catching interior redo to match the unique period exterior. The residence was originally designed by Bow House, a company that reproduces the look of 300-year old bow roof Cape-Cod style homes. Since typical kitchens in old Cape Cod-style homes tend to run a bit small- or as some would like to say, cozy – this kitchen was in need of plenty of efficient storage to house a modern day family of three.
Advance Design Studio, Ltd. was able to evaluate the kitchen’s adjacent spaces and determine that there were several walls that could be relocated to allow for more usable space in the kitchen. The refrigerator was moved to the newly excavated space and incorporated into a handsome dinette, an intimate banquette, and a new coffee bar area. This allowed for more countertop and prep space in the primary area of the kitchen. It now became possible to incorporate a ball and claw foot tub and a larger vanity in the elegant new full bath that was once just an adjacent guest powder room.
Reclaimed vintage Chicago brick paver flooring was carefully installed in a herringbone pattern to give the space a truly unique touch and feel. And to top off this revamped redo, a handsome custom green-toned island with a distressed black walnut counter top graces the center of the room, the perfect final touch in this charming little kitchen.
Kitchen with Integrated Appliances and Brick Flooring Ideas and Designs
1