Kitchen with Integrated Appliances and Laminate Floors Ideas and Designs
Refine by:
Budget
Sort by:Popular Today
1 - 20 of 1,469 photos
Item 1 of 3

Small world-inspired single-wall open plan kitchen in Bordeaux with a submerged sink, beaded cabinets, beige cabinets, laminate countertops, white splashback, matchstick tiled splashback, integrated appliances and laminate floors.

The kitchen island's door style mimics the raised panel of the perimeter's cabinetry. This island was crucial to the design of this kitchen. It provided additional drawer storage for smaller items, a much needed work surface, a casual dining space and a home for the client's wine refrigerator.
Photography: Vic Wahby Photography

The kitchen was stuck in the 1980s with builder stock grade cabinets. It did not have enough space for two cooks to work together comfortably, or to entertain large groups of friends and family. The lighting and wall colors were also dated and made the small kitchen feel even smaller.
By removing some walls between the kitchen and dining room, relocating a pantry closet,, and extending the kitchen footprint into a tiny home office on one end where the new spacious pantry and a built-in desk now reside, and about 4 feet into the family room to accommodate two beverage refrigerators and glass front cabinetry to be used as a bar serving space, the client now has the kitchen they have been dreaming about for years.
Steven Kaye Photography

Дизайн проект квартиры площадью 65 м2
Inspiration for a medium sized contemporary single-wall kitchen/diner in Moscow with a submerged sink, flat-panel cabinets, brown cabinets, wood worktops, grey splashback, ceramic splashback, integrated appliances, laminate floors, a breakfast bar, brown floors, white worktops and a drop ceiling.
Inspiration for a medium sized contemporary single-wall kitchen/diner in Moscow with a submerged sink, flat-panel cabinets, brown cabinets, wood worktops, grey splashback, ceramic splashback, integrated appliances, laminate floors, a breakfast bar, brown floors, white worktops and a drop ceiling.

How’s this for brightening up your day? This is our latest project hot off the press – a beautiful family kitchen in Letchworth, Herts. hand painted in Goblin by the Little Greene Paint Company.
The large, open plan space lends itself, perfectly, to the rich colour of the bespoke Shaker cabinets, creating a kitchen zone where the vibrancy of the blue/green pops in the otherwise neutral colour scheme of the wider space. We’re excited to see how much green is taking off in kitchen trends and this particular shade is bang on trend!
Providing ample space for sitting as well as prepping and storage, the large kitchen island with its CRL Calacatta Quartz worktop is as functional as it is beautiful. The sharp white marble finish is durable enough for family living and pairs beautifully with the integrated Neff hob and downdraft extractor.
The shelving above the sink run looks fab with the integrated lighting and adds the touch of personality that comes with a totally bespoke design, whilst the Quooker Flex Tap in Stainless Steel looks elegant against the Quartz worktop. Finally, check out the tall cupboard with its spice rack (or bottle holder) built into the door. All of our cabinetry is built to your specification so that no space, no matter how small is wasted. Genius!

Recent renovation of an open plan kitchen and living area which included structural changes including a wall knockout and the installation of aluminium sliding doors. The Scandinavian style design consists of modern graphite kitchen cabinetry, an off-white quartz worktop, stainless steel cooker and a double Belfast sink on the rectangular island paired with brushed brass Caple taps to coordinate with the brushed brass pendant and wall lights. The living section of the space is light, layered and airy featuring various textures such as a sandstone wall behind the cream wood-burning stove, tongue and groove panelled wall, a bobble area rug, herringbone laminate floor and an antique tan leather chaise lounge.

QUARTZ CALACUTTA BACKSPLASH SEPARATED WITH INDENTED SMOKE BRONZE MIRROR.. FRAMED WITH FROSTED GLASS CABINETS AND DRAWERS FROM ARRITAL.
DISGUISED HOOD FROM BEST
WOLF 30" INDUCTION COOKTOP
DEEP DOUBLE 48" W DRAWER BASE TO HOUSE ALL WOLF POTS & PANS!
MIDDLE DRAWER HAS INTERIOR DRAWER FOR UTENSILS
U-SHAPED *SINK* DRAWERS NEIGHBOR A CORNER PANTRY WITH PULL OUTS.
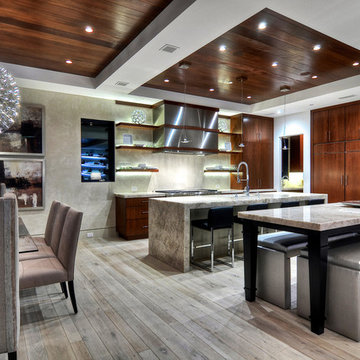
Design ideas for a contemporary kitchen/diner in Orange County with flat-panel cabinets, dark wood cabinets, integrated appliances and laminate floors.

Photos Marion Brochard - Instant Galerie
Large contemporary galley open plan kitchen in Toulouse with a submerged sink, flat-panel cabinets, green cabinets, engineered stone countertops, white splashback, engineered quartz splashback, integrated appliances, laminate floors, an island, beige floors and white worktops.
Large contemporary galley open plan kitchen in Toulouse with a submerged sink, flat-panel cabinets, green cabinets, engineered stone countertops, white splashback, engineered quartz splashback, integrated appliances, laminate floors, an island, beige floors and white worktops.

Photo of a large contemporary l-shaped kitchen in New Orleans with a submerged sink, flat-panel cabinets, white cabinets, marble worktops, white splashback, stone slab splashback, integrated appliances, laminate floors, an island, black floors and white worktops.

Этот интерьер выстроен на сочетании сложных фактур - бетон и бархат, хлопок и керамика, дерево и стекло.
Photo of a small industrial l-shaped open plan kitchen in Other with a submerged sink, flat-panel cabinets, grey cabinets, wood worktops, grey splashback, glass sheet splashback, integrated appliances, laminate floors, no island, beige floors and beige worktops.
Photo of a small industrial l-shaped open plan kitchen in Other with a submerged sink, flat-panel cabinets, grey cabinets, wood worktops, grey splashback, glass sheet splashback, integrated appliances, laminate floors, no island, beige floors and beige worktops.

Re configured the ground floor of this ex council house to transform it into a light and spacious kitchen dining room.
This is an example of a small contemporary l-shaped kitchen/diner in London with a single-bowl sink, flat-panel cabinets, terrazzo worktops, multi-coloured splashback, integrated appliances, laminate floors, an island, blue floors and multicoloured worktops.
This is an example of a small contemporary l-shaped kitchen/diner in London with a single-bowl sink, flat-panel cabinets, terrazzo worktops, multi-coloured splashback, integrated appliances, laminate floors, an island, blue floors and multicoloured worktops.

Дизайнер интерьера - Татьяна Архипова, фото - Михаил Лоскутов
Inspiration for a small contemporary galley kitchen in Moscow with flat-panel cabinets, dark wood cabinets, composite countertops, ceramic splashback, laminate floors, an island, black floors, beige worktops, a submerged sink, blue splashback and integrated appliances.
Inspiration for a small contemporary galley kitchen in Moscow with flat-panel cabinets, dark wood cabinets, composite countertops, ceramic splashback, laminate floors, an island, black floors, beige worktops, a submerged sink, blue splashback and integrated appliances.

Flat roof house extension with open plan kitchen done in high specification finishes. The project has high roof levels above common standards, Has addition of the either skylight and side window installation to allow as much daylight as possible. Sliding doors allow to have lovely view on the garden and provide easy access to it.
Open plan kitchen allow to enjoy family dinners and visitors warm welcome.
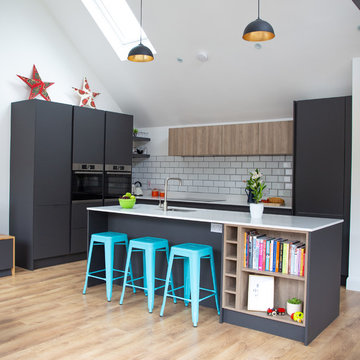
Photo of a medium sized modern l-shaped open plan kitchen in Other with a single-bowl sink, flat-panel cabinets, grey cabinets, quartz worktops, white splashback, ceramic splashback, integrated appliances, laminate floors, an island, brown floors and white worktops.
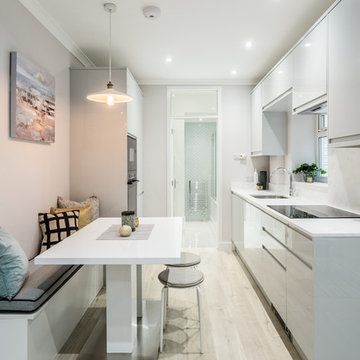
We made the most of this compact space by removing the wall between kitchen and reception room - opening it up to create an eat-in area.
Photo of a small contemporary galley open plan kitchen in London with a built-in sink, flat-panel cabinets, grey cabinets, composite countertops, integrated appliances, laminate floors, beige floors and white worktops.
Photo of a small contemporary galley open plan kitchen in London with a built-in sink, flat-panel cabinets, grey cabinets, composite countertops, integrated appliances, laminate floors, beige floors and white worktops.
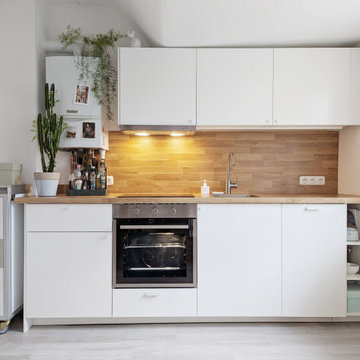
Kleine minimale Küche
Small modern grey and white single-wall open plan kitchen in Berlin with a single-bowl sink, flat-panel cabinets, white cabinets, wood worktops, brown splashback, wood splashback, integrated appliances, laminate floors, grey floors and brown worktops.
Small modern grey and white single-wall open plan kitchen in Berlin with a single-bowl sink, flat-panel cabinets, white cabinets, wood worktops, brown splashback, wood splashback, integrated appliances, laminate floors, grey floors and brown worktops.

Капитальный ремонт однокомнатной квартиры в новостройке
Photo of a medium sized contemporary single-wall kitchen/diner in Moscow with a single-bowl sink, flat-panel cabinets, white cabinets, wood worktops, white splashback, marble splashback, integrated appliances, laminate floors, no island, beige floors and brown worktops.
Photo of a medium sized contemporary single-wall kitchen/diner in Moscow with a single-bowl sink, flat-panel cabinets, white cabinets, wood worktops, white splashback, marble splashback, integrated appliances, laminate floors, no island, beige floors and brown worktops.
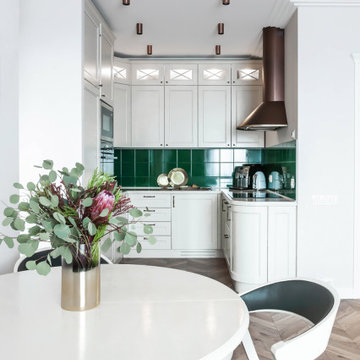
Inspiration for a small contemporary u-shaped kitchen/diner in Moscow with white cabinets, engineered stone countertops, green splashback, laminate floors, beige floors, shaker cabinets, integrated appliances, no island and white worktops.
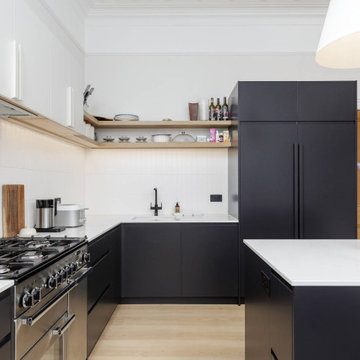
Inspiration for a medium sized contemporary l-shaped kitchen/diner in Edinburgh with engineered stone countertops, white splashback, ceramic splashback, laminate floors, an island, white worktops, black cabinets, integrated appliances, beige floors and a coffered ceiling.
Kitchen with Integrated Appliances and Laminate Floors Ideas and Designs
1