Kitchen with Metallic Splashback and Integrated Appliances Ideas and Designs
Refine by:
Budget
Sort by:Popular Today
1 - 20 of 2,148 photos
Item 1 of 3

This is an example of a large scandi galley kitchen/diner in London with a submerged sink, flat-panel cabinets, green cabinets, quartz worktops, metallic splashback, metal splashback, integrated appliances, light hardwood flooring, an island, beige floors, white worktops, a wood ceiling and feature lighting.
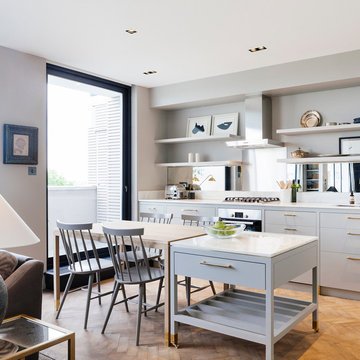
Nathalie Priem Photography
Design ideas for a small contemporary single-wall kitchen/diner in London with grey cabinets, marble worktops, metallic splashback, mirror splashback, integrated appliances, medium hardwood flooring and an island.
Design ideas for a small contemporary single-wall kitchen/diner in London with grey cabinets, marble worktops, metallic splashback, mirror splashback, integrated appliances, medium hardwood flooring and an island.

This is an example of a large classic single-wall kitchen/diner in Minneapolis with a submerged sink, recessed-panel cabinets, all types of cabinet finish, granite worktops, metallic splashback, mirror splashback, integrated appliances, porcelain flooring, an island, black floors, black worktops and exposed beams.

The custom Butler's Panty showcases high gloss navy cabinetry, which conceals both a Scotsman Ice Maker and Sub Zero Refrigerator Drawers. The custom mosaic backsplash is created from gold harlequin interlocking pieces.
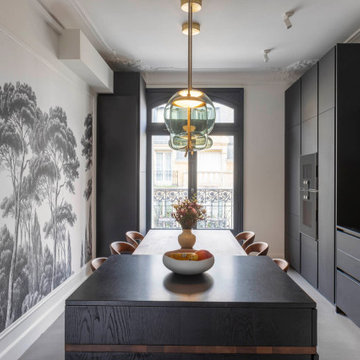
Dans ce très bel appartement haussmannien, nous avons collaboré avec l’architecte Diane de Sedouy pour imaginer une cuisine élégante, originale et fonctionnelle. Les façades sont en Fénix Noir, un matériau mat très résistant au toucher soyeux, et qui a l’avantage de ne pas laisser de trace. L’îlot est en chêne teinté noir, le plan de travail est en granit noir absolu. D’ingénieux placards avec tiroirs coulissants viennent compléter l’ensemble afin de masquer une imposante chaudière.
Photos Olivier Hallot www.olivierhallot.com
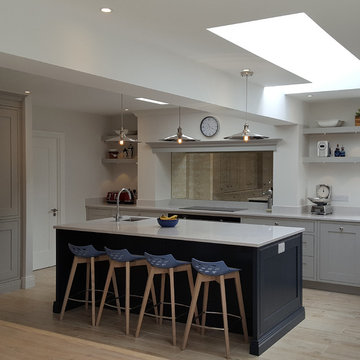
Kitchen with Island - David Doyle Architects; Kitchen by Noel Dempsey Design
This is an example of a contemporary l-shaped kitchen/diner in Dublin with a built-in sink, recessed-panel cabinets, marble worktops, metallic splashback, mirror splashback, integrated appliances, porcelain flooring and an island.
This is an example of a contemporary l-shaped kitchen/diner in Dublin with a built-in sink, recessed-panel cabinets, marble worktops, metallic splashback, mirror splashback, integrated appliances, porcelain flooring and an island.

This countryside kitchen includes a beautiful blue statement island, which adds originality to the classic space. The cabinetry is made by Downsview and the design is done through Astro Design Centre in Ottawa Canada.
Astro Design, Ottawa
DoubleSpace Photography

Artichoke worked with the renowned interior designer Michael Smith to develop the style of this bespoke kitchen. The detailing of the furniture either side of the Wolf range is influenced by the American East Coast New England style, with chromed door catches and simple glazed wall cabinets. The extraction canopy is clad in zinc and antiqued with acid and wax.
The green painted larder cabinet contains food storage and refrigeration; the mouldings on this cabinet were inspired from a piece of Dutch antique furniture. The pot hanging rack enabled us to provide lighting over the island and saved littering the timbered ceiling with unsightly lighting. There is a pot filler tap and stainless steel splashback.
Primary materials: Hand painted cabinetry, steel and antiqued zinc.

A blue and grey theme and peninsula island space achieve this client's ambitions for this extended kitchen area.
The Brief
This client sought a kitchen design to suit the modern rear extension being built at their property. They favoured a contemporary theme with plenty of modern inclusions to add daily function to their new kitchen space.
A breakfast bar or island was a key requirement, as a place to perch and to make the area more sociable.
Design Elements
A combination of Indigo Blue and Light Grey cabinetry has been utilised to achieve the modern design this client favoured. The furniture is from British brand Trend and is their Matt effect foiled slab option, which has been paired with integrated chrome handles.
To best utilise the space within the new extension, designer Alistair has created a L-shape layout with tall units used to house appliances and important storage space.
The island area was a key desirable, and Alistair has incorporated this by using a wrap-around peninsula design. This design adds storage and provides a social space to perch while cooking or for more casual use.
The island and entire kitchen are fitted with hard-wearing quartz work surfaces from brand Silestone. The chosen finish Snowy Ibiza is a white veined option that teams really well with grey accents used in the room.
To match the work surfaces and light theme a quartz composition 1.5 bowl Blanco silgranite sink has also been installed.
Special Inclusions
As well as a redesign of the kitchen area, this client sought to improve the usability and function of the space with a new array of appliances. A selection of Neff appliances have been specified, which where possible have been integrated to allow the indigo blue and light grey theme to take centre-stage.
A Neff single oven, combination oven, refrigerator, freezer, hob, extractor, dishwasher and integrated washing machine have been supplied and installed as part of this project.
Our team also installed some of the finishing touches to this project.
Karndean flooring has been installed throughout the kitchen and island area, and the honed oyster slate finish combines well with lighter elements of the theme.
To heat the new extension our team have also installed a full-height anthracite radiator close to the sink area.
Project Highlight
This island area is the highlight of this project, its unique shape incorporates useful storage and the perching area this client required.
During construction designer Alistair recommended the widening of the doorway to increase spaciousness of the island, which adds a great flow in between the living room and kitchen.
The End Result
The end result achieves all the elements of this client’s initial brief whilst incorporating great design expertise from kitchen designer Alistair.
This project highlights the fantastic results that can be achieved for extension projects.
If you have a similar renovation project or are simply looking to transform an existing kitchen, gain the expertise of our experienced design team with a free and no-obligation design appointment.
Arrange a free design appointment in showroom or online.

The custom pantry is the fan-favorite space in the home. Featuring a ladder, computer desk and shelving with extra storage, what's not to love?
This is an example of a large classic l-shaped kitchen pantry in Indianapolis with a built-in sink, shaker cabinets, beige cabinets, granite worktops, metallic splashback, mosaic tiled splashback, integrated appliances, dark hardwood flooring, an island, brown floors and beige worktops.
This is an example of a large classic l-shaped kitchen pantry in Indianapolis with a built-in sink, shaker cabinets, beige cabinets, granite worktops, metallic splashback, mosaic tiled splashback, integrated appliances, dark hardwood flooring, an island, brown floors and beige worktops.
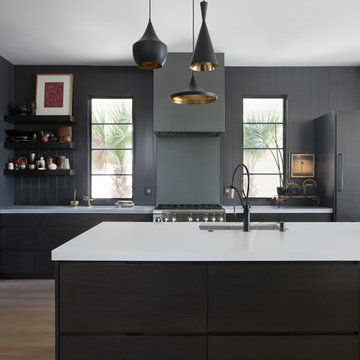
This contemporary kitchen features beautiful dark oak cabinets, a modern pendant light fixture, open shelving and a zinc wrapped hood.
Margaret Wright Photography

Kerri Fukkai
Inspiration for a modern l-shaped kitchen in Salt Lake City with flat-panel cabinets, black cabinets, stainless steel worktops, metallic splashback, integrated appliances, light hardwood flooring, an island and beige floors.
Inspiration for a modern l-shaped kitchen in Salt Lake City with flat-panel cabinets, black cabinets, stainless steel worktops, metallic splashback, integrated appliances, light hardwood flooring, an island and beige floors.

A large family kitchen with breakfast bar, island and dining area leading onto a home cinema room photographed by Tim Clarke-Payton
Large contemporary open plan kitchen in London with a double-bowl sink, flat-panel cabinets, white cabinets, marble worktops, metallic splashback, glass tiled splashback, integrated appliances, limestone flooring, an island, yellow floors and white worktops.
Large contemporary open plan kitchen in London with a double-bowl sink, flat-panel cabinets, white cabinets, marble worktops, metallic splashback, glass tiled splashback, integrated appliances, limestone flooring, an island, yellow floors and white worktops.
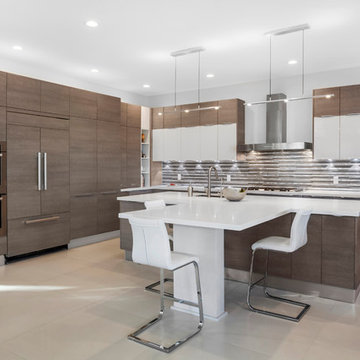
ginger photography
Medium sized contemporary l-shaped kitchen in Miami with a submerged sink, flat-panel cabinets, brown cabinets, metallic splashback, metal splashback, integrated appliances and beige floors.
Medium sized contemporary l-shaped kitchen in Miami with a submerged sink, flat-panel cabinets, brown cabinets, metallic splashback, metal splashback, integrated appliances and beige floors.
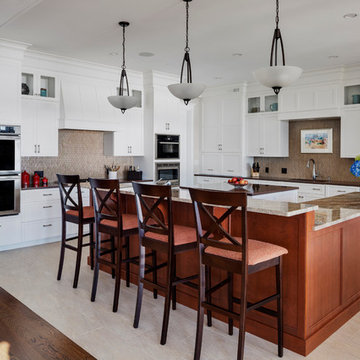
This Oceanside home, built to take advantage of majestic rocky views of the North Atlantic, incorporates outside living with inside glamor.
Sunlight streams through the large exterior windows that overlook the ocean. The light filters through to the back of the home with the clever use of over sized door frames with transoms, and a large pass through opening from the kitchen/living area to the dining area.
Retractable mosquito screens were installed on the deck to create an outdoor- dining area, comfortable even in the mid summer bug season. Photography: Greg Premru

Level Three: Base and tall cabinets in grey-stained European oak are topped with quartz countertops.
The bronze leather bar stools are height-adjustable, from bar-height to table-height and any height in between. They're perfect for extra seating, as needed, in the living and dining room areas.
Photograph © Darren Edwards, San Diego
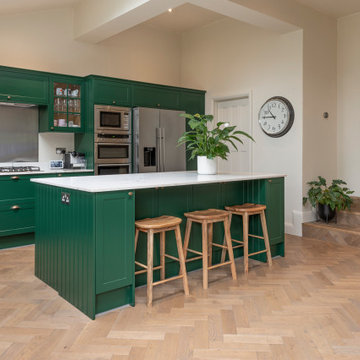
Large Kitchen Diner
Herringbone Parquet flooring
Crittal Style doors
Inspiration for a large traditional l-shaped open plan kitchen in London with a belfast sink, shaker cabinets, green cabinets, quartz worktops, metallic splashback, integrated appliances, medium hardwood flooring, an island and white worktops.
Inspiration for a large traditional l-shaped open plan kitchen in London with a belfast sink, shaker cabinets, green cabinets, quartz worktops, metallic splashback, integrated appliances, medium hardwood flooring, an island and white worktops.

Design: DREAMER + Roger Nelson / Photography: Nicole England / Featuring: Klus PDS4 Profile
Design ideas for a contemporary galley kitchen/diner in Other with a submerged sink, flat-panel cabinets, black cabinets, metallic splashback, integrated appliances, concrete flooring, a breakfast bar, grey floors, a vaulted ceiling and a wood ceiling.
Design ideas for a contemporary galley kitchen/diner in Other with a submerged sink, flat-panel cabinets, black cabinets, metallic splashback, integrated appliances, concrete flooring, a breakfast bar, grey floors, a vaulted ceiling and a wood ceiling.

A mix of white painted and stained walnut cabinetry, with brass accents in the hardware and lighting - make this kitchen the showstopper in the house. Cezanne quartzite brings in color and movement to the countertops, and the brass mosaic backsplash adds texture and great visual interest to the walls.

www.johnnybarrington.com
Photo of a small coastal galley open plan kitchen in Other with a single-bowl sink, shaker cabinets, grey cabinets, wood worktops, metallic splashback, integrated appliances, medium hardwood flooring, no island and brown worktops.
Photo of a small coastal galley open plan kitchen in Other with a single-bowl sink, shaker cabinets, grey cabinets, wood worktops, metallic splashback, integrated appliances, medium hardwood flooring, no island and brown worktops.
Kitchen with Metallic Splashback and Integrated Appliances Ideas and Designs
1