Kitchen with Metallic Splashback and Integrated Appliances Ideas and Designs
Refine by:
Budget
Sort by:Popular Today
101 - 120 of 2,148 photos
Item 1 of 3
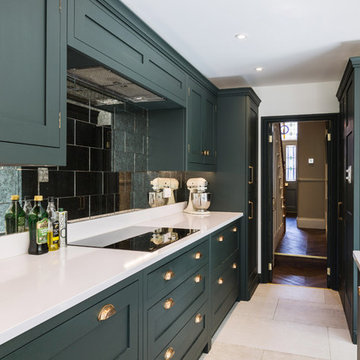
A stunning period property in the heart of London, the homeowners of this beautiful town house have created a stunning, boutique hotel vibe throughout, and Burlanes were commissioned to design and create a kitchen with charisma and rustic charm.
Handpainted in Farrow & Ball 'Studio Green', the Burlanes Hoyden cabinetry is handmade to fit the dimensions of the room exactly, complemented perfectly with Silestone worktops in 'Iconic White'.

Stanford Wood Cottage extension and conversion project by Absolute Architecture. Photos by Jaw Designs, Kitchens and joinery by Ben Heath.
Inspiration for a small traditional l-shaped kitchen/diner in Berkshire with a belfast sink, shaker cabinets, grey cabinets, limestone worktops, metallic splashback, mirror splashback, integrated appliances, ceramic flooring and no island.
Inspiration for a small traditional l-shaped kitchen/diner in Berkshire with a belfast sink, shaker cabinets, grey cabinets, limestone worktops, metallic splashback, mirror splashback, integrated appliances, ceramic flooring and no island.
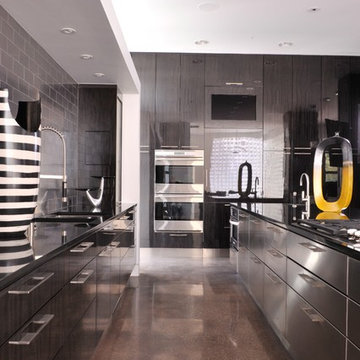
LAIR Architectural + Interior Photography
Inspiration for an expansive urban galley open plan kitchen in Dallas with a submerged sink, flat-panel cabinets, dark wood cabinets, granite worktops, metallic splashback, integrated appliances and concrete flooring.
Inspiration for an expansive urban galley open plan kitchen in Dallas with a submerged sink, flat-panel cabinets, dark wood cabinets, granite worktops, metallic splashback, integrated appliances and concrete flooring.
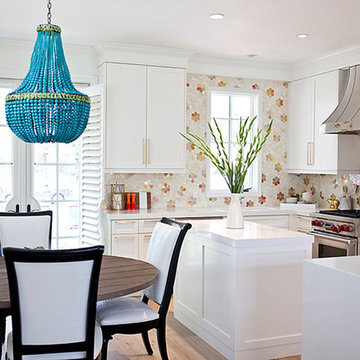
Kristen Vincent Photography
Inspiration for a medium sized bohemian u-shaped kitchen/diner in San Diego with a submerged sink, shaker cabinets, white cabinets, engineered stone countertops, metallic splashback, mosaic tiled splashback, integrated appliances, light hardwood flooring and multiple islands.
Inspiration for a medium sized bohemian u-shaped kitchen/diner in San Diego with a submerged sink, shaker cabinets, white cabinets, engineered stone countertops, metallic splashback, mosaic tiled splashback, integrated appliances, light hardwood flooring and multiple islands.
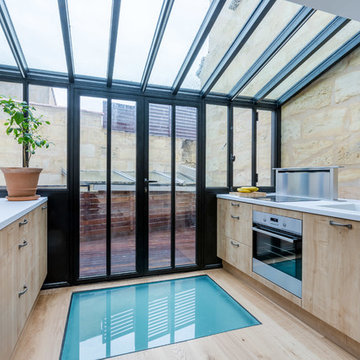
Eric BOULOUMIÉ
Design ideas for a medium sized contemporary galley enclosed kitchen in Bordeaux with an integrated sink, light wood cabinets, metallic splashback, integrated appliances, light hardwood flooring and no island.
Design ideas for a medium sized contemporary galley enclosed kitchen in Bordeaux with an integrated sink, light wood cabinets, metallic splashback, integrated appliances, light hardwood flooring and no island.
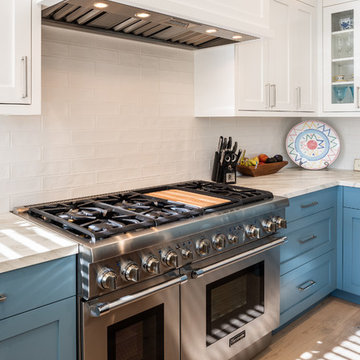
This is an example of a large traditional u-shaped open plan kitchen in San Francisco with a submerged sink, shaker cabinets, blue cabinets, marble worktops, metallic splashback, mirror splashback, integrated appliances, light hardwood flooring, an island, brown floors and grey worktops.

Art Gray
Photo of a small contemporary single-wall open plan kitchen in Los Angeles with a submerged sink, flat-panel cabinets, concrete flooring, grey cabinets, metallic splashback, integrated appliances, composite countertops, grey floors and grey worktops.
Photo of a small contemporary single-wall open plan kitchen in Los Angeles with a submerged sink, flat-panel cabinets, concrete flooring, grey cabinets, metallic splashback, integrated appliances, composite countertops, grey floors and grey worktops.
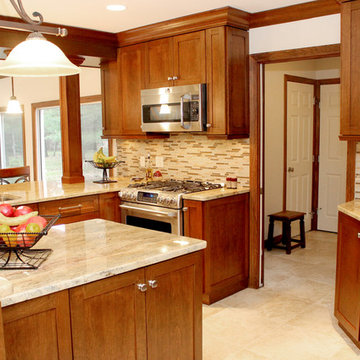
Bill Webb, Anthony Cannata
Large classic galley kitchen/diner in Cleveland with a double-bowl sink, recessed-panel cabinets, medium wood cabinets, granite worktops, metallic splashback, ceramic splashback, integrated appliances, ceramic flooring and multiple islands.
Large classic galley kitchen/diner in Cleveland with a double-bowl sink, recessed-panel cabinets, medium wood cabinets, granite worktops, metallic splashback, ceramic splashback, integrated appliances, ceramic flooring and multiple islands.
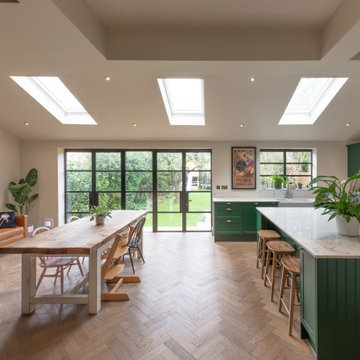
Large Kitchen Diner
Herringbone Parquet flooring
Crittal Style doors
Inspiration for a large modern l-shaped open plan kitchen in London with a belfast sink, shaker cabinets, green cabinets, quartz worktops, metallic splashback, integrated appliances, medium hardwood flooring, an island and white worktops.
Inspiration for a large modern l-shaped open plan kitchen in London with a belfast sink, shaker cabinets, green cabinets, quartz worktops, metallic splashback, integrated appliances, medium hardwood flooring, an island and white worktops.
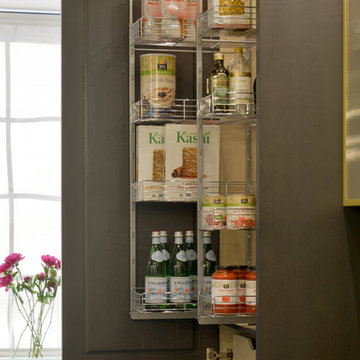
Bilotta Collection Cabinetry is a unique line of American-made custom cabinetry exclusively for Bilotta by their partner factory in PA. Made only with the highest quality materials available, Bilotta Collection Cabinetry is artistically built to satisfy their design team’s demanding specifications, to reflect meticulous attention to detail and to offer unique cutting-edge features that are exclusive to Bilotta. In the spring of 2018, Bilotta launched a brand-new design under their private collection line in their A&D Building showroom in Manhattan. Designed by Goran Savic, the display is a trendsetting mix of contrasting dark and light grainy rift cut white oak. The wall cabinets and hood enclosure are brilliant brass frames with ribbed glass inserts. The brass is then repeated in the open shelves, custom Armac Martin hardware, and as the inlay in the textured Bianco Carrara backsplash by Artistic Tile. Cabinet interiors and drawer boxes are a repeat of the lighter color oak and the countertops are polished Dark Orobico Arabescato marble also by Artistic Tile. The sink and faucet are by The Galley Workstation and The Galley Tap creating the ideal space for any aspiring chef. Appliances are by Dacor’s Modernist collection in the graphite finish with brass burners on the cooktop, tying in the colors of the cabinetry and accents. Bilotta Designer: Goran Savic. Photo Credit: Peter Krupenye
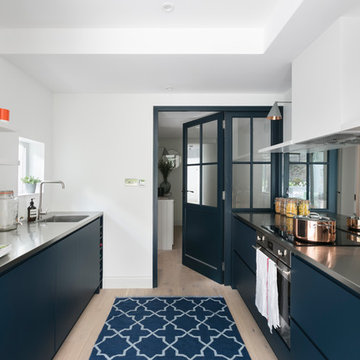
Photo by Nathalie Priem
Navy blue galley kitchen with stainless tell worktop and kitchen partition designed by Freeman & Whitehouse.
Inspiration for a medium sized scandinavian galley kitchen/diner in London with a single-bowl sink, blue cabinets, stainless steel worktops, metallic splashback, mirror splashback, integrated appliances, light hardwood flooring and glass-front cabinets.
Inspiration for a medium sized scandinavian galley kitchen/diner in London with a single-bowl sink, blue cabinets, stainless steel worktops, metallic splashback, mirror splashback, integrated appliances, light hardwood flooring and glass-front cabinets.

Paint by Sherwin Williams
Body Color - Wool Skein - SW 6148
Flex Suite Color - Universal Khaki - SW 6150
Downstairs Guest Suite Color - Silvermist - SW 7621
Downstairs Media Room Color - Quiver Tan - SW 6151
Exposed Beams & Banister Stain - Northwood Cabinets - Custom Truffle Stain
Gas Fireplace by Heat & Glo
Flooring & Tile by Macadam Floor & Design
Hardwood by Shaw Floors
Hardwood Product Kingston Oak in Tapestry
Carpet Products by Dream Weaver Carpet
Main Level Carpet Cosmopolitan in Iron Frost
Downstairs Carpet Santa Monica in White Orchid
Kitchen Backsplash by Z Tile & Stone
Tile Product - Textile in Ivory
Kitchen Backsplash Mosaic Accent by Glazzio Tiles
Tile Product - Versailles Series in Dusty Trail Arabesque Mosaic
Sinks by Decolav
Slab Countertops by Wall to Wall Stone Corp
Main Level Granite Product Colonial Cream
Downstairs Quartz Product True North Silver Shimmer
Windows by Milgard Windows & Doors
Window Product Style Line® Series
Window Supplier Troyco - Window & Door
Window Treatments by Budget Blinds
Lighting by Destination Lighting
Interior Design by Creative Interiors & Design
Custom Cabinetry & Storage by Northwood Cabinets
Customized & Built by Cascade West Development
Photography by ExposioHDR Portland
Original Plans by Alan Mascord Design Associates

This is an example of a large classic single-wall kitchen/diner in Minneapolis with a submerged sink, recessed-panel cabinets, all types of cabinet finish, granite worktops, metallic splashback, mirror splashback, integrated appliances, porcelain flooring, an island, black floors, black worktops and exposed beams.
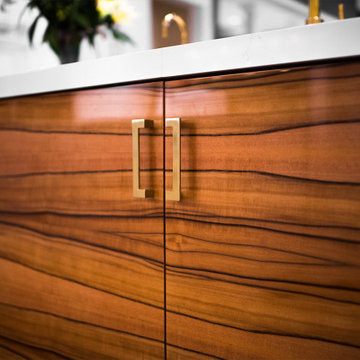
This open concept modern kitchen features an oversized t-shaped island that seats 6 along with a wet bar area and dining nook. Customization include glass front cabinet doors, pull-outs for beverages, and convenient drawer dividers.
DOOR: Vicenza (perimeter) | Lucerne (island, wet bar)
WOOD SPECIES: Paint Grade (perimeter) | Tineo w/ horizontal grain match (island, wet bar)
FINISH: Sparkling White High-Gloss Acrylic (perimeter) | Natural Stain High-Gloss Acrylic (island, wet bar)
design by Metro Cabinet Company | photos by EMRC
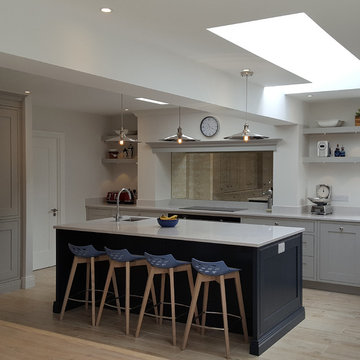
Kitchen with Island - David Doyle Architects; Kitchen by Noel Dempsey Design
This is an example of a contemporary l-shaped kitchen/diner in Dublin with a built-in sink, recessed-panel cabinets, marble worktops, metallic splashback, mirror splashback, integrated appliances, porcelain flooring and an island.
This is an example of a contemporary l-shaped kitchen/diner in Dublin with a built-in sink, recessed-panel cabinets, marble worktops, metallic splashback, mirror splashback, integrated appliances, porcelain flooring and an island.

Renovated kitchen
Inspiration for a medium sized contemporary u-shaped kitchen in Salt Lake City with a single-bowl sink, flat-panel cabinets, brown cabinets, metallic splashback, metal splashback, integrated appliances, light hardwood flooring, a breakfast bar and white worktops.
Inspiration for a medium sized contemporary u-shaped kitchen in Salt Lake City with a single-bowl sink, flat-panel cabinets, brown cabinets, metallic splashback, metal splashback, integrated appliances, light hardwood flooring, a breakfast bar and white worktops.
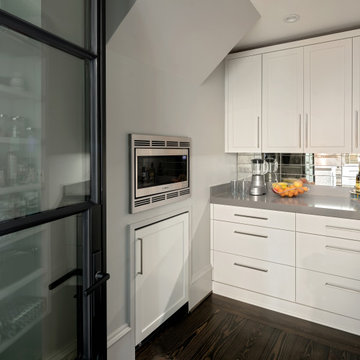
Recessing the seldom used microwave and extra wine refrigerator under the stair case provides additional functionality in this butler's pantry. The built-in shelving, cabinetry and counter provide ample space for food storage and morning shake prep.

This Oceanside home, built to take advantage of majestic rocky views of the North Atlantic, incorporates outside living with inside glamor.
Sunlight streams through the large exterior windows that overlook the ocean. The light filters through to the back of the home with the clever use of over sized door frames with transoms, and a large pass through opening from the kitchen/living area to the dining area.
Retractable mosquito screens were installed on the deck to create an outdoor- dining area, comfortable even in the mid summer bug season. Photography: Greg Premru
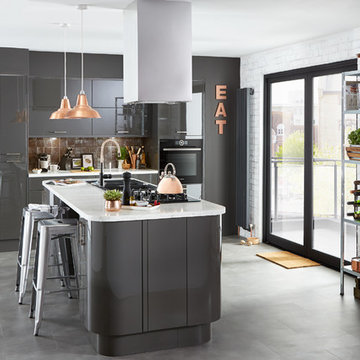
The Raffello high gloss anthracite slab is a bold statement kitchen, complete with urban styling and accents of metallic accessories that inject a dynamic sense of style into your space.
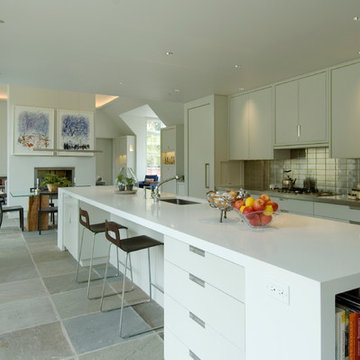
Sleek, modern kitchen designed by Laura Kaehler Architects with long island with sink and seating. Plain, flat fronted drawer and door fronts. Stainless steel counters at perimeter and white Caesarstone counter at island.
Kitchen with Metallic Splashback and Integrated Appliances Ideas and Designs
6