Kitchen with Integrated Appliances and Plywood Flooring Ideas and Designs
Refine by:
Budget
Sort by:Popular Today
41 - 60 of 82 photos
Item 1 of 3

対面キッチンと壁収納ユニットです。勝手口から出入りが出来ます。
Photo of a large world-inspired single-wall enclosed kitchen in Other with white cabinets, composite countertops, white splashback, integrated appliances, plywood flooring, beige floors and white worktops.
Photo of a large world-inspired single-wall enclosed kitchen in Other with white cabinets, composite countertops, white splashback, integrated appliances, plywood flooring, beige floors and white worktops.
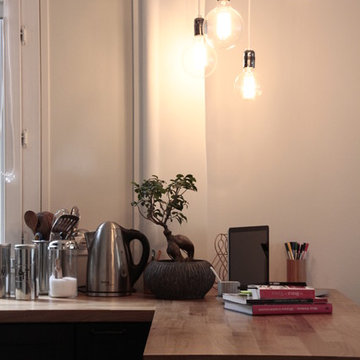
Etienne Lacouture
Medium sized urban u-shaped open plan kitchen in Nice with a double-bowl sink, wood worktops, white splashback, ceramic splashback, integrated appliances, plywood flooring and a breakfast bar.
Medium sized urban u-shaped open plan kitchen in Nice with a double-bowl sink, wood worktops, white splashback, ceramic splashback, integrated appliances, plywood flooring and a breakfast bar.
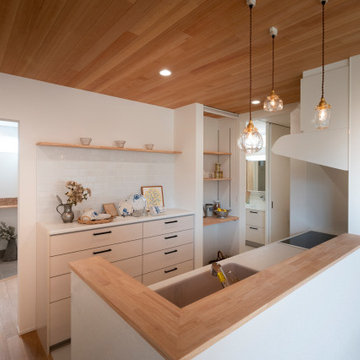
This is an example of a single-wall open plan kitchen in Nagoya with a submerged sink, beaded cabinets, white cabinets, composite countertops, white splashback, integrated appliances, plywood flooring, a breakfast bar, white floors, white worktops and a wood ceiling.
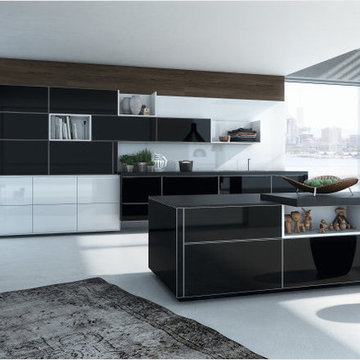
Photo of an expansive contemporary galley open plan kitchen in Toulouse with an island, a single-bowl sink, flat-panel cabinets, black cabinets, laminate countertops, white splashback, glass tiled splashback, integrated appliances, plywood flooring and white floors.
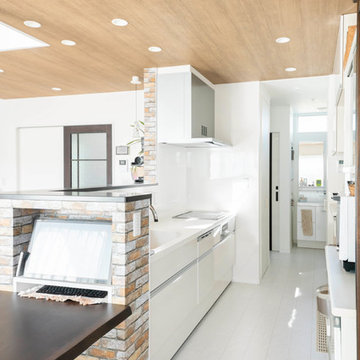
お料理しながら、キッチンに隣接している洗面所で
お洗濯をしたり、家事動線が直線で出来るので効率よく作業ができて大変便利。キッチン横にはお施主様ご要望のパソコンを置くスペーすをつくりました
Inspiration for a large contemporary single-wall open plan kitchen in Other with an integrated sink, open cabinets, white cabinets, composite countertops, white splashback, integrated appliances, plywood flooring, white floors and white worktops.
Inspiration for a large contemporary single-wall open plan kitchen in Other with an integrated sink, open cabinets, white cabinets, composite countertops, white splashback, integrated appliances, plywood flooring, white floors and white worktops.
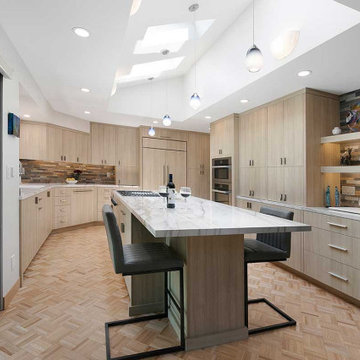
The kitchen showcases exquisite craftsmanship and thoughtful design elements. The cabinets feature frameless construction in a vertical grain and an elegant Tafisa sheer beauty finish. The countertops are topped with Level polished porcelain slabs in the luxurious Calacatta Gold design, accentuated by a 1.5″ mitered beveled eased edge. The stone backsplash boasts the timeless appeal of MSI Dekora Rocky Gold 6″x24″ tiles, elegantly complemented by Customs Winter Gray grout.
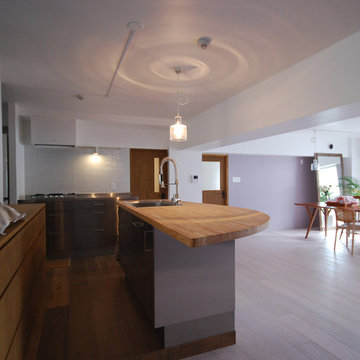
撮影:長澤浩二
This is an example of a contemporary l-shaped open plan kitchen in Osaka with a built-in sink, flat-panel cabinets, stainless steel cabinets, wood worktops, white splashback, porcelain splashback, integrated appliances, plywood flooring, an island and white floors.
This is an example of a contemporary l-shaped open plan kitchen in Osaka with a built-in sink, flat-panel cabinets, stainless steel cabinets, wood worktops, white splashback, porcelain splashback, integrated appliances, plywood flooring, an island and white floors.

マンションリノベーション
キッチン裏の壁にアクセントとして
モザイクタイルを♪
ミックスに貼ってあり、とても
可愛い雰囲気に!
This is an example of a medium sized modern single-wall open plan kitchen in Other with a single-bowl sink, flat-panel cabinets, medium wood cabinets, composite countertops, brown splashback, glass sheet splashback, integrated appliances, plywood flooring, an island, brown floors and white worktops.
This is an example of a medium sized modern single-wall open plan kitchen in Other with a single-bowl sink, flat-panel cabinets, medium wood cabinets, composite countertops, brown splashback, glass sheet splashback, integrated appliances, plywood flooring, an island, brown floors and white worktops.

It is always a pleasure to work with design-conscious clients. This is a great amalgamation of materials chosen by our clients. Rough-sawn oak veneer is matched with dark grey engineering bricks to make a unique look. The soft tones of the marble are complemented by the antique brass wall taps on the splashback
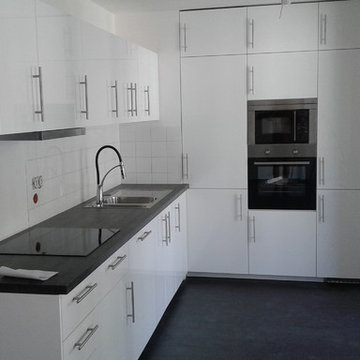
This is an example of a large modern l-shaped open plan kitchen in Lyon with a submerged sink, recessed-panel cabinets, wood worktops, white splashback, glass sheet splashback, integrated appliances, plywood flooring and no island.
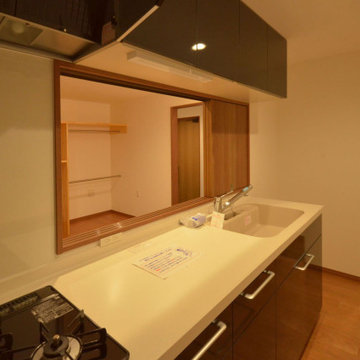
Small scandi single-wall enclosed kitchen in Other with an integrated sink, flat-panel cabinets, dark wood cabinets, composite countertops, white splashback, integrated appliances, plywood flooring, no island, brown floors and a wallpapered ceiling.
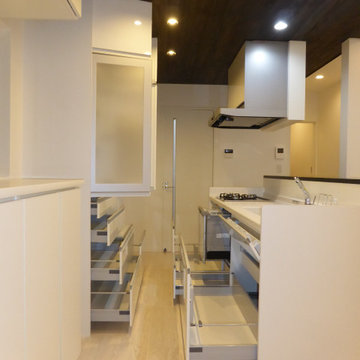
回遊型のアイランドキッチンです。
This is an example of a small rustic grey and black single-wall open plan kitchen in Tokyo with an integrated sink, beaded cabinets, white cabinets, composite countertops, white splashback, tonge and groove splashback, integrated appliances, plywood flooring, an island, white floors, black worktops and a wallpapered ceiling.
This is an example of a small rustic grey and black single-wall open plan kitchen in Tokyo with an integrated sink, beaded cabinets, white cabinets, composite countertops, white splashback, tonge and groove splashback, integrated appliances, plywood flooring, an island, white floors, black worktops and a wallpapered ceiling.
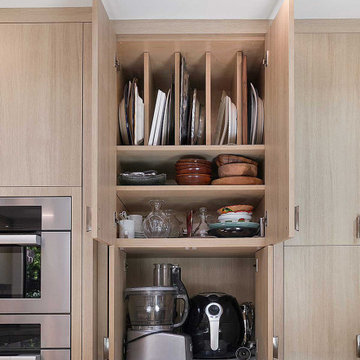
Custom storage in this kitchen includes an appliance garage and vertical dividers for large plates and platters.
Photo of a large contemporary l-shaped kitchen/diner in San Francisco with a submerged sink, flat-panel cabinets, light wood cabinets, multi-coloured splashback, stone tiled splashback, integrated appliances, plywood flooring, an island, beige floors, white worktops and a vaulted ceiling.
Photo of a large contemporary l-shaped kitchen/diner in San Francisco with a submerged sink, flat-panel cabinets, light wood cabinets, multi-coloured splashback, stone tiled splashback, integrated appliances, plywood flooring, an island, beige floors, white worktops and a vaulted ceiling.
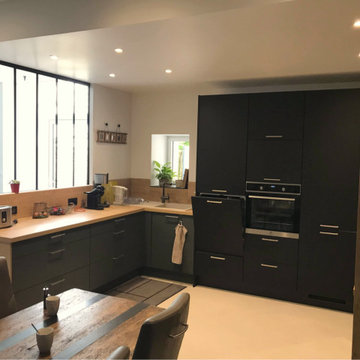
Rénovation d'une cuisine selon les goûts des clients, tout en restant dans le caractère et le style de leur appartement.
Inspiration for an expansive u-shaped open plan kitchen in Dijon with a submerged sink, laminate countertops, brown splashback, integrated appliances, plywood flooring, no island, beige floors, brown worktops and a coffered ceiling.
Inspiration for an expansive u-shaped open plan kitchen in Dijon with a submerged sink, laminate countertops, brown splashback, integrated appliances, plywood flooring, no island, beige floors, brown worktops and a coffered ceiling.
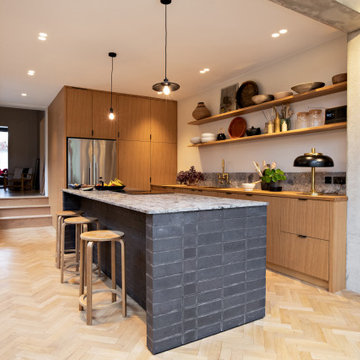
It is always a pleasure to work with design-conscious clients. This is a great amalgamation of materials chosen by our clients. Rough-sawn oak veneer is matched with dark grey engineering bricks to make a unique look. The soft tones of the marble are complemented by the antique brass wall taps on the splashback
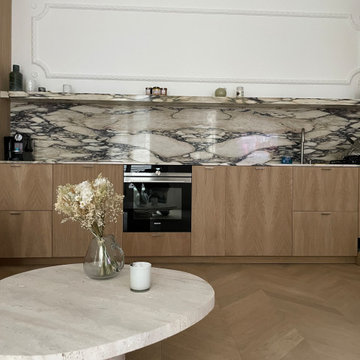
Cuisine sur mesure avec plan de travail en marbre et façade en chêne. Pose d'un parquet en point de hongrie. Habillage des murs avec des moulures
Photo of a medium sized contemporary single-wall open plan kitchen in Paris with a submerged sink, beaded cabinets, light wood cabinets, marble worktops, beige splashback, marble splashback, integrated appliances, plywood flooring, no island, beige floors and beige worktops.
Photo of a medium sized contemporary single-wall open plan kitchen in Paris with a submerged sink, beaded cabinets, light wood cabinets, marble worktops, beige splashback, marble splashback, integrated appliances, plywood flooring, no island, beige floors and beige worktops.

トクラスのberryをカスタマイズして設置したLDK。
既製品のキッチンや家具をカスタマイズできるのも、木工所を持つ弊社ならではの設計です。
キッチンメーカーでは制作できない部材の制作の対応もしております。
メーカーキッチンの良さを生かしつつ、特殊な使い勝手にも対応いたします。
Design ideas for a large modern single-wall open plan kitchen in Other with a submerged sink, dark wood cabinets, composite countertops, white splashback, integrated appliances, plywood flooring, an island, brown floors, white worktops and a wallpapered ceiling.
Design ideas for a large modern single-wall open plan kitchen in Other with a submerged sink, dark wood cabinets, composite countertops, white splashback, integrated appliances, plywood flooring, an island, brown floors, white worktops and a wallpapered ceiling.
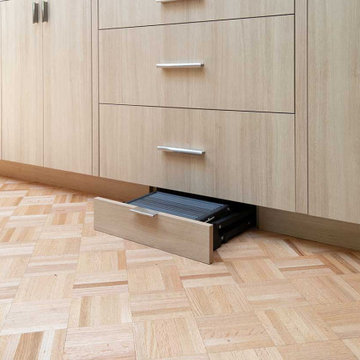
Conveniently hidden toe-kick stool.
Photo of a large contemporary l-shaped kitchen/diner in San Francisco with a submerged sink, flat-panel cabinets, light wood cabinets, multi-coloured splashback, stone tiled splashback, integrated appliances, plywood flooring, an island, beige floors, white worktops and a vaulted ceiling.
Photo of a large contemporary l-shaped kitchen/diner in San Francisco with a submerged sink, flat-panel cabinets, light wood cabinets, multi-coloured splashback, stone tiled splashback, integrated appliances, plywood flooring, an island, beige floors, white worktops and a vaulted ceiling.

食事の支度をしながら、お子様の勉強を見てあげられる
配置にしています。
Medium sized contemporary single-wall enclosed kitchen in Other with an integrated sink, black cabinets, recycled glass countertops, brown splashback, integrated appliances, plywood flooring, an island, grey floors, white worktops and flat-panel cabinets.
Medium sized contemporary single-wall enclosed kitchen in Other with an integrated sink, black cabinets, recycled glass countertops, brown splashback, integrated appliances, plywood flooring, an island, grey floors, white worktops and flat-panel cabinets.
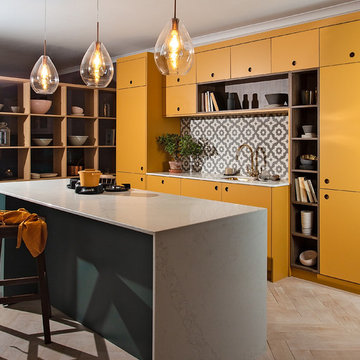
Andy Langley
We've been lusting after beautiful mustard colours for a long time now, and we decided to finally take the plunge. We knew that the arrangement of cabinets that we had created for the back wall would look perfect in a statement colour, with the beautiful open walnut shelving that perfectly complements this colour palette. We love how the rich intensity of this timber adds such a sophisticated vibe to the kitchen and helps to break up the yellow slightly.
We also knew that we had the island that we could use to create an eye-catching feature in the design. We kept the same white quartz worktop on the island, as it has a gorgeous wrap around feature that we think works perfectly with the rest of the kitchen.
We love Inchyra Blue by Farrow and Ball, and after seeing so many of our customers use it in their kitchens, we knew that we needed to incorporate it in some way into the Pelham Kitchen. We didn't want to overpower the India Yellow in any way and didn't want it to feel like the colours were battling against one another.
By having the small island finished in Inchyra Blue allows both colours to separately gain attention and create a beautiful comfortable feeling within the room. We wanted to create subtle points of symmetry throughout the room, so used walnut backings within the Ladbroke handles to tie in with the other use of the walnut in the kitchen.
Kitchen with Integrated Appliances and Plywood Flooring Ideas and Designs
3