Kitchen with Integrated Appliances and Vinyl Flooring Ideas and Designs
Refine by:
Budget
Sort by:Popular Today
1 - 20 of 1,697 photos
Item 1 of 3

This large open kitchen was completely updated to include a custom cabinetry, a large center island, banquette seating and an extra large table to accommodate family and friends in the busy summer season. With plenty of lighting, extra large appliances and preparation space, everyone can get in on the cooking fun.
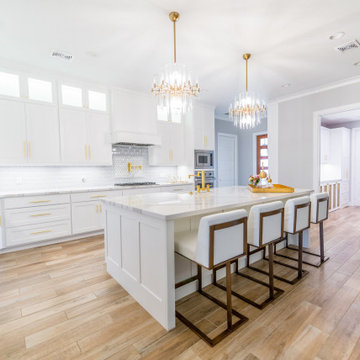
Seabrook features miles of shoreline just 30 minutes from downtown Houston. Our clients found the perfect home located on a canal with bay access, but it was a bit dated. Freshening up a home isn’t just paint and furniture, though. By knocking down some walls in the main living area, an open floor plan brightened the space and made it ideal for hosting family and guests. Our advice is to always add in pops of color, so we did just with brass. The barstools, light fixtures, and cabinet hardware compliment the airy, white kitchen. The living room’s 5 ft wide chandelier pops against the accent wall (not that it wasn’t stunning on its own, though). The brass theme flows into the laundry room with built-in dog kennels for the client’s additional family members.
We love how bright and airy this bayside home turned out!

дизайнер Евгения Разуваева
Photo of a medium sized industrial single-wall open plan kitchen in Moscow with a submerged sink, flat-panel cabinets, white cabinets, composite countertops, an island, brick splashback, integrated appliances, vinyl flooring and brown floors.
Photo of a medium sized industrial single-wall open plan kitchen in Moscow with a submerged sink, flat-panel cabinets, white cabinets, composite countertops, an island, brick splashback, integrated appliances, vinyl flooring and brown floors.

INVINCIBLE™ H20 LUXURY VINYL PLANK from Carpet One Floor & Home is a breakthrough in flooring, giving you waterproof protection, outstanding durability, and high-end handcrafted designer looks.
We love how the wicker material in the bar stools ties together the light color of the cabinetry with the deeper warm color of the hardwood flooring.
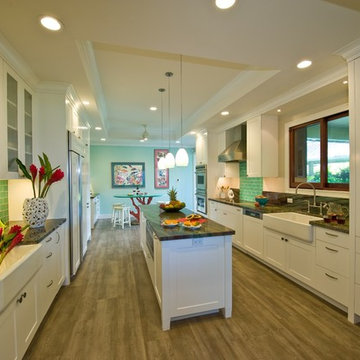
Augie Salbosa - Salbosa Photography
This is an example of a world-inspired kitchen in Hawaii with a belfast sink, shaker cabinets, white cabinets, granite worktops, green splashback, glass tiled splashback, integrated appliances, vinyl flooring and an island.
This is an example of a world-inspired kitchen in Hawaii with a belfast sink, shaker cabinets, white cabinets, granite worktops, green splashback, glass tiled splashback, integrated appliances, vinyl flooring and an island.
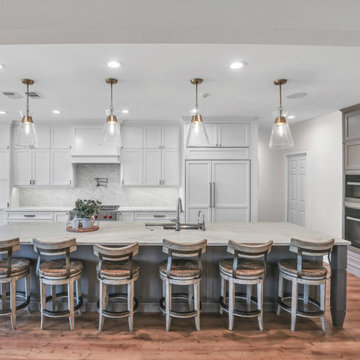
Large classic l-shaped open plan kitchen in Jacksonville with a submerged sink, recessed-panel cabinets, medium wood cabinets, marble worktops, white splashback, marble splashback, integrated appliances, vinyl flooring, an island, brown floors and white worktops.

Medium sized contemporary l-shaped kitchen/diner in Orange County with a submerged sink, flat-panel cabinets, engineered stone countertops, white splashback, ceramic splashback, integrated appliances, vinyl flooring, an island, brown floors and grey worktops.

Design ideas for a large classic l-shaped enclosed kitchen in Cleveland with shaker cabinets, white cabinets, an island, metallic splashback, metal splashback, integrated appliances, black floors, a belfast sink, quartz worktops, vinyl flooring and white worktops.
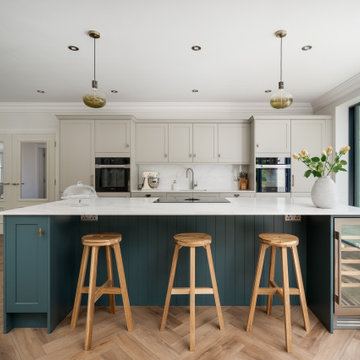
This is an example of a large classic open plan kitchen in Berkshire with a built-in sink, shaker cabinets, quartz worktops, white splashback, marble splashback, integrated appliances, vinyl flooring, an island and white worktops.

Small modern u-shaped enclosed kitchen in Buckinghamshire with a submerged sink, flat-panel cabinets, grey cabinets, quartz worktops, grey splashback, glass sheet splashback, integrated appliances, vinyl flooring, no island and white worktops.

The scope of work includes feasibility study, planning permission, building notice, reconfiguration of layout, electric&lighting plan, kitchen design, cabinetry design, selection of materials&colours, and FF&E design.

Inspiration for a medium sized classic l-shaped kitchen/diner in Minneapolis with a belfast sink, flat-panel cabinets, white cabinets, quartz worktops, grey splashback, stone slab splashback, integrated appliances, vinyl flooring, an island, brown floors and grey worktops.

This open-plan kitchen diner is the hub of the house. We kept the country Cotswolds feel but incorporated some contemporary elements to update the decor, playing with the colours that the owner particularly loves, blue and green. The large round table fits up to 10 people, ideal for large diner parties from day time to evening.
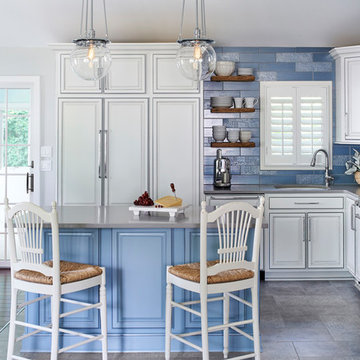
Medium sized classic l-shaped kitchen/diner in New York with a submerged sink, raised-panel cabinets, engineered stone countertops, blue splashback, porcelain splashback, integrated appliances, vinyl flooring, an island, grey floors, grey worktops and white cabinets.

This hillside unit with a view of all of beautiful Ventura was in desperate need of a remodel! The kitchen went from a tiny box to the entire width of the common space opening up the room to an open concept floor plan. Mixing glossy laminate doors with an ultra-matte black door, we were able to put together this bold design. The fridge is completely concealed and separating the pantry from the fridge is a walnut-look wine stack perfect for all the entertaining this couple plans to have!
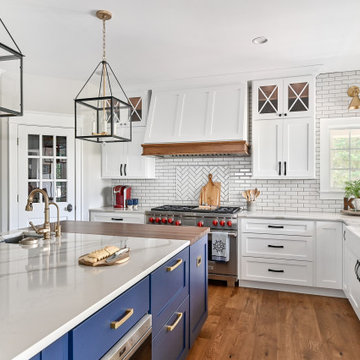
This is an example of an expansive classic u-shaped kitchen/diner in Milwaukee with a belfast sink, shaker cabinets, blue cabinets, quartz worktops, white splashback, metro tiled splashback, integrated appliances, vinyl flooring, an island, brown floors and white worktops.

Medium sized contemporary l-shaped kitchen in Other with a submerged sink, flat-panel cabinets, white cabinets, quartz worktops, integrated appliances, an island, grey floors and vinyl flooring.
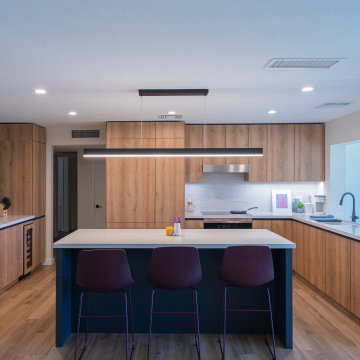
Full kitchen remodeling
Design ideas for a medium sized modern u-shaped kitchen/diner in Phoenix with a submerged sink, flat-panel cabinets, light wood cabinets, engineered stone countertops, white splashback, porcelain splashback, integrated appliances, vinyl flooring, an island, brown floors and white worktops.
Design ideas for a medium sized modern u-shaped kitchen/diner in Phoenix with a submerged sink, flat-panel cabinets, light wood cabinets, engineered stone countertops, white splashback, porcelain splashback, integrated appliances, vinyl flooring, an island, brown floors and white worktops.

Aged Red Oak cabinets accented by a gray island.
Medium sized classic l-shaped open plan kitchen in Milwaukee with a submerged sink, recessed-panel cabinets, medium wood cabinets, engineered stone countertops, beige splashback, porcelain splashback, integrated appliances, vinyl flooring, an island, grey floors, white worktops and a vaulted ceiling.
Medium sized classic l-shaped open plan kitchen in Milwaukee with a submerged sink, recessed-panel cabinets, medium wood cabinets, engineered stone countertops, beige splashback, porcelain splashback, integrated appliances, vinyl flooring, an island, grey floors, white worktops and a vaulted ceiling.
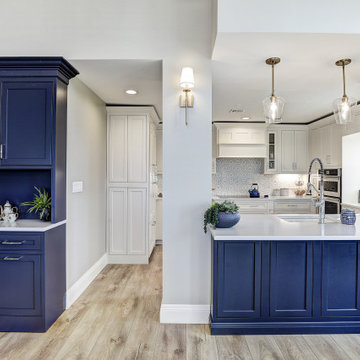
Custom kitchen with paneled appliances, mosaic backsplash, and a blue island.
Inspiration for a medium sized traditional u-shaped enclosed kitchen in New York with a submerged sink, shaker cabinets, yellow cabinets, engineered stone countertops, blue splashback, mosaic tiled splashback, integrated appliances, vinyl flooring, a breakfast bar, brown floors and white worktops.
Inspiration for a medium sized traditional u-shaped enclosed kitchen in New York with a submerged sink, shaker cabinets, yellow cabinets, engineered stone countertops, blue splashback, mosaic tiled splashback, integrated appliances, vinyl flooring, a breakfast bar, brown floors and white worktops.
Kitchen with Integrated Appliances and Vinyl Flooring Ideas and Designs
1