Kitchen with Integrated Appliances Ideas and Designs
Refine by:
Budget
Sort by:Popular Today
1 - 20 of 73 photos
Item 1 of 3

Inspiration for an u-shaped kitchen in New York with recessed-panel cabinets, integrated appliances, metro tiled splashback, a belfast sink, white cabinets, marble worktops and white splashback.
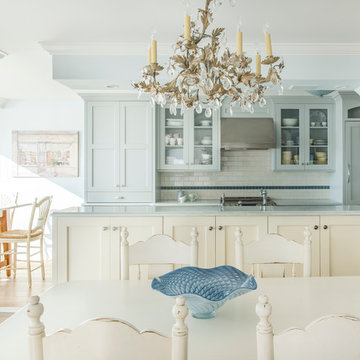
Sean Litchfield
Inspiration for a medium sized coastal galley kitchen/diner in New York with blue cabinets, light hardwood flooring, an island, a submerged sink, recessed-panel cabinets, white splashback, metro tiled splashback and integrated appliances.
Inspiration for a medium sized coastal galley kitchen/diner in New York with blue cabinets, light hardwood flooring, an island, a submerged sink, recessed-panel cabinets, white splashback, metro tiled splashback and integrated appliances.

• A busy family wanted to rejuvenate their entire first floor. As their family was growing, their spaces were getting more cramped and finding comfortable, usable space was no easy task. The goal of their remodel was to create a warm and inviting kitchen and family room, great room-like space that worked with the rest of the home’s floor plan.
The focal point of the new kitchen is a large center island around which the family can gather to prepare meals. Exotic granite countertops and furniture quality light-colored cabinets provide a warm, inviting feel. Commercial-grade stainless steel appliances make this gourmet kitchen a great place to prepare large meals.
A wide plank hardwood floor continues from the kitchen to the family room and beyond, tying the spaces together. The focal point of the family room is a beautiful stone fireplace hearth surrounded by built-in bookcases. Stunning craftsmanship created this beautiful wall of cabinetry which houses the home’s entertainment system. French doors lead out to the home’s deck and also let a lot of natural light into the space.
From its beautiful, functional kitchen to its elegant, comfortable family room, this renovation achieved the homeowners’ goals. Now the entire family has a great space to gather and spend quality time.

Design ideas for a large classic l-shaped enclosed kitchen in Cleveland with shaker cabinets, white cabinets, an island, metallic splashback, metal splashback, integrated appliances, black floors, a belfast sink, quartz worktops, vinyl flooring and white worktops.
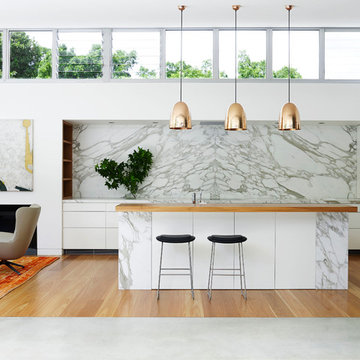
Anson Smart
Expansive contemporary open plan kitchen in Sydney with flat-panel cabinets, white cabinets, marble worktops, an island, white splashback and integrated appliances.
Expansive contemporary open plan kitchen in Sydney with flat-panel cabinets, white cabinets, marble worktops, an island, white splashback and integrated appliances.
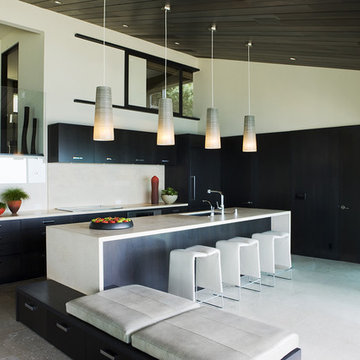
Inspiration for a modern galley kitchen in Los Angeles with a submerged sink, flat-panel cabinets, black cabinets and integrated appliances.
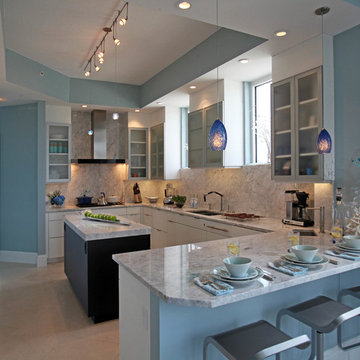
Tom Harper Photography
This is an example of a large contemporary u-shaped kitchen/diner in Miami with flat-panel cabinets, white cabinets, granite worktops, stone slab splashback, integrated appliances, porcelain flooring, an island, a submerged sink and grey splashback.
This is an example of a large contemporary u-shaped kitchen/diner in Miami with flat-panel cabinets, white cabinets, granite worktops, stone slab splashback, integrated appliances, porcelain flooring, an island, a submerged sink and grey splashback.
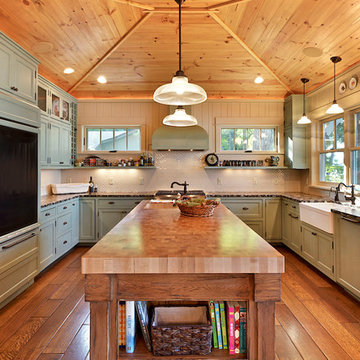
Photos done by Jason Hulet of Hulet Photography
Photo of a rustic kitchen in Other with a belfast sink, green cabinets and integrated appliances.
Photo of a rustic kitchen in Other with a belfast sink, green cabinets and integrated appliances.
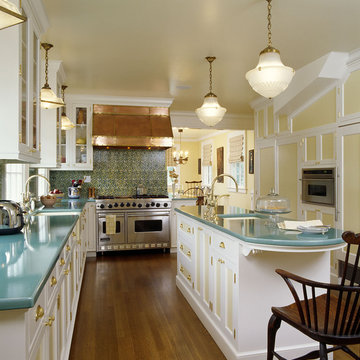
photo by Gridley & Graves
Photo of a medium sized traditional l-shaped enclosed kitchen in Santa Barbara with a belfast sink, recessed-panel cabinets, white cabinets, green splashback, integrated appliances, an island, ceramic splashback, medium hardwood flooring and turquoise worktops.
Photo of a medium sized traditional l-shaped enclosed kitchen in Santa Barbara with a belfast sink, recessed-panel cabinets, white cabinets, green splashback, integrated appliances, an island, ceramic splashback, medium hardwood flooring and turquoise worktops.
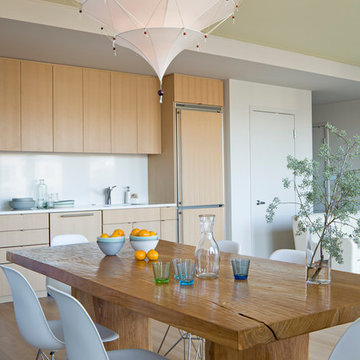
The chandelier reminded us of the sails of a ship and the legs of the iconic Eames chairs felt like an inversion of the chandelier. A thick rustic table of reclaimed teak helps to ground the lighter elements.
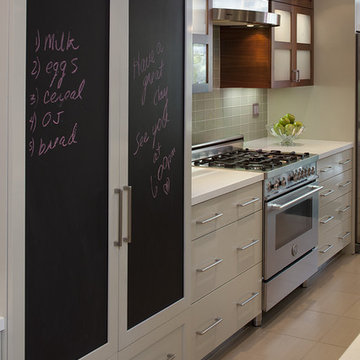
Inspiration for a contemporary kitchen in San Francisco with flat-panel cabinets, white cabinets and integrated appliances.
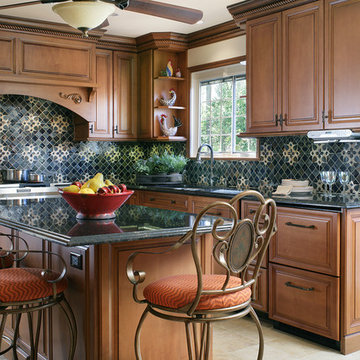
The transformation of this kitchen began by removing the peninsula and upper cabinets to open the space and allow for a multi-functional island. The blue stained glass backsplash is accentuated by a beautiful repeating ivory pattern. Glazed maple cabinets provide warm contrast and my client's beloved rooster collection adds an interesting focal point.
Photography Peter Rymwid

World-inspired u-shaped kitchen/diner in Miami with a double-bowl sink, recessed-panel cabinets, medium wood cabinets, multi-coloured splashback, integrated appliances, granite worktops, stone slab splashback, porcelain flooring and an island.
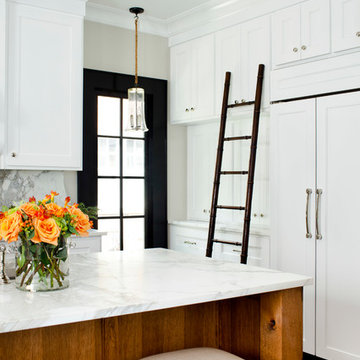
Jeff Herr
This is an example of a medium sized traditional grey and white l-shaped enclosed kitchen in Atlanta with marble worktops, a submerged sink, recessed-panel cabinets, white cabinets, white splashback, integrated appliances, medium hardwood flooring and an island.
This is an example of a medium sized traditional grey and white l-shaped enclosed kitchen in Atlanta with marble worktops, a submerged sink, recessed-panel cabinets, white cabinets, white splashback, integrated appliances, medium hardwood flooring and an island.
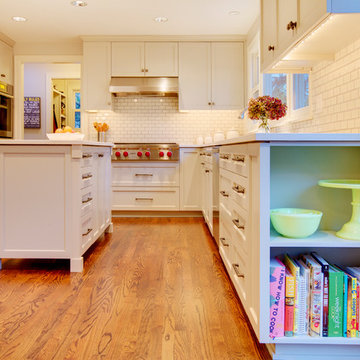
Tom Marks Photography
Photo of a traditional l-shaped enclosed kitchen in Seattle with shaker cabinets, white cabinets, white splashback, metro tiled splashback and integrated appliances.
Photo of a traditional l-shaped enclosed kitchen in Seattle with shaker cabinets, white cabinets, white splashback, metro tiled splashback and integrated appliances.
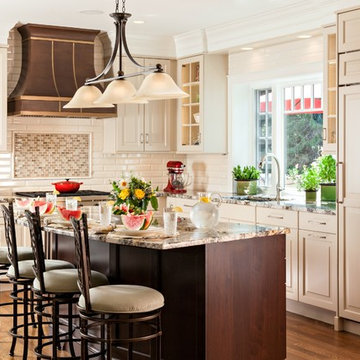
Designed by Cameron Snyder
Photography by Dan Cutrona
Large classic l-shaped kitchen/diner in Boston with a submerged sink, raised-panel cabinets, beige cabinets, granite worktops, beige splashback, porcelain splashback, integrated appliances, medium hardwood flooring and an island.
Large classic l-shaped kitchen/diner in Boston with a submerged sink, raised-panel cabinets, beige cabinets, granite worktops, beige splashback, porcelain splashback, integrated appliances, medium hardwood flooring and an island.

Grande cuisine avec îlot Armony Cucine, agencement en L deux finitions :
Une finition Latte Lucido pour les portes façades de l’aménagement linéaire de meubles haut et bas et pour l’îlot central.
Une finition Moka 1137 mat pour l’aménagement tout hauteur de meuble colonne.
Cette cuisine est spacieuse et fonctionnel par un grand nombre de rangement :
Un ensemble linéaire de meuble haut avec porte façade sans poigné, leurs ouverture se fait par un Système de gorge profilé inox.
Un ensemble linéaire de meuble bas, accueil un lave-vaisselle intégrable qui vient compléter la zone de nettoyage déjà caractérisé par une cuve sous plan en inox de chez FRANKE auquel a été joint à un mitigeur haut avec douchette en inox.
Un îlot de taille confortable caractérise l’une des deux de zones de cuisson de la cuisine.
Une table induction multizone de chez NOVY y a été installée, elle commande une hotte plafonnier NOVY, qui est encastré dans un coffrage créé sur mesure.
L’îlot comprend également des rangements type : tiroir à couvert, casserolier, tiroir à ustensile de cuisine, coulissant à épice.
Coté salon il est aménagé d’une niche ouverte pouvant faire office de petite Bibliothèque, ce qui renforce le design moderne de cette cuisine.
Un aménagement tout hauteur de meuble colonne aux portes façades Moka 1137 mat, vient apporter du contracte au sein de la cuisine.
Il regroupe les gros électroménagers tel que : un réfrigérateur intégrable et un congélateur intégrable de chez LIEBHERR.
Cet aménagement comprend aussi la deuxième zone cuisson de la cuisine, qui est caractérisée par un four multifonction et un combiné four micro-ondes de chez SIEMENS.
Une colonne coulissante tout hauteur est placé en bout de cet aménagement tout hauteur.Le plan de travail utilisé dans cette cuisine est un GRANIT BROWN ANTIQUE.
SK CONCEPT by LA CUISINE DANS LE BAIN
152 Avenue Daumesnil, 75012 PARIS
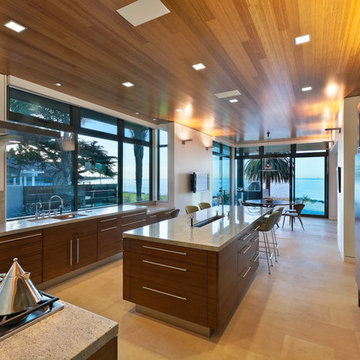
Ciro Coelho
Modern u-shaped kitchen/diner in Santa Barbara with granite worktops, integrated appliances, flat-panel cabinets and medium wood cabinets.
Modern u-shaped kitchen/diner in Santa Barbara with granite worktops, integrated appliances, flat-panel cabinets and medium wood cabinets.
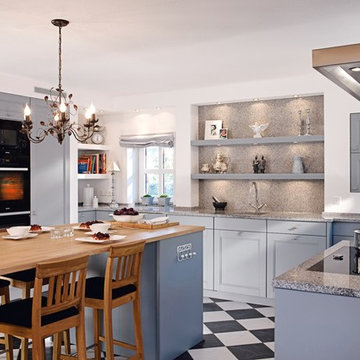
This is an example of a medium sized classic u-shaped enclosed kitchen in Berlin with a submerged sink, beaded cabinets, blue cabinets, granite worktops, grey splashback, stone slab splashback, integrated appliances, ceramic flooring and an island.
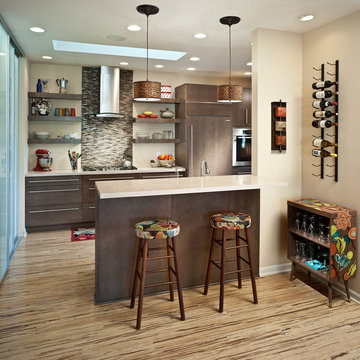
Interior Design by Andrea Jakubczak, Eco Fusion Design
Photography by Mike Rebholz
Photo of a bohemian kitchen in Other with flat-panel cabinets, dark wood cabinets, brown splashback, matchstick tiled splashback and integrated appliances.
Photo of a bohemian kitchen in Other with flat-panel cabinets, dark wood cabinets, brown splashback, matchstick tiled splashback and integrated appliances.
Kitchen with Integrated Appliances Ideas and Designs
1