Kitchen with Integrated Appliances Ideas and Designs
Refine by:
Budget
Sort by:Popular Today
1 - 20 of 306 photos
Item 1 of 3
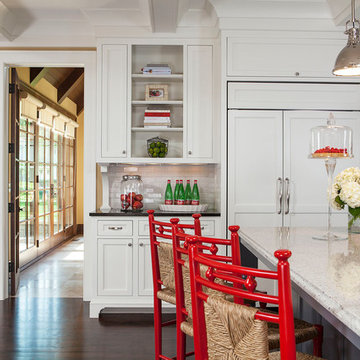
Martha O'Hara Interiors, Interior Design | John Kraemer & Sons, Builder | Kurt Baum & Associates, Architect | Troy Thies Photography | Shannon Gale, Photostyling

Chpper Hatter Photo
10ft ceiling heights in this new home design help expand the overall space and provide enough height to include the stone hood design. The Blackberry stained cherry cabinetry for the main cabinetry provides the contrast for the natural stone hood. The island cabinetry is Straw color on Alder wood. This light color helps the overall space stay light. The custom desk is in the kitchen for easy access to recipes and school schedules.
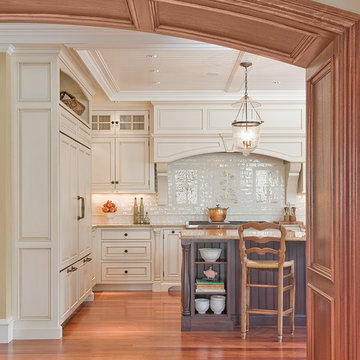
Design ideas for a traditional kitchen in Boston with white cabinets, white splashback, raised-panel cabinets and integrated appliances.

A beautiful and spacious kitchen that emanates warmth and whim. The stunning view of the outdoor woods adds a subtle pop of green, while the interior shows off an elegant color palette of neutrals. Classic white shaker cabinets pair beautifully with the thunderstorm gray kitchen island and bar stools as well as the lustrous herringbone backsplash. Natural wooden floors complete the look, as the rich organic hues add a timeless charm that fits perfectly in a Pacific Northwest home.
Designed by Michelle Yorke Interiors who also serves Seattle as well as Seattle's Eastside suburbs from Mercer Island all the way through Cle Elum.
For more about Michelle Yorke, click here: https://michelleyorkedesign.com/
To learn more about this project, click here: https://michelleyorkedesign.com/belvedere-2/
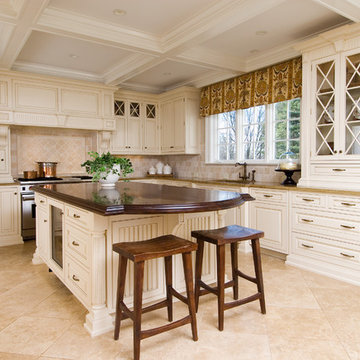
Edwardian Style, by True North Cabinets
Design ideas for a traditional u-shaped kitchen/diner in New York with wood worktops, a submerged sink, white cabinets, beige splashback, integrated appliances, travertine flooring and limestone splashback.
Design ideas for a traditional u-shaped kitchen/diner in New York with wood worktops, a submerged sink, white cabinets, beige splashback, integrated appliances, travertine flooring and limestone splashback.
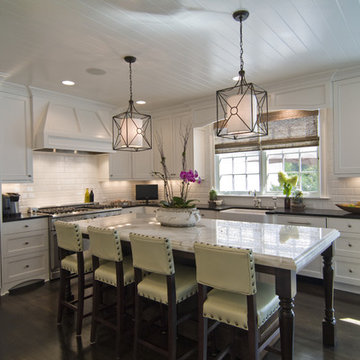
Design ideas for a contemporary l-shaped kitchen in Charlotte with a belfast sink, recessed-panel cabinets, white cabinets, white splashback, metro tiled splashback and integrated appliances.
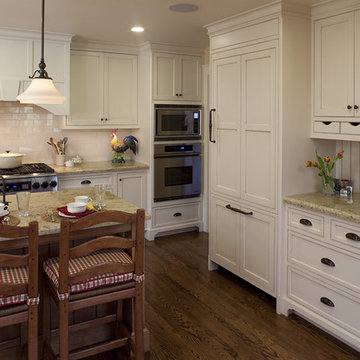
Eric Rorer Photography
This is an example of a rustic kitchen in San Francisco with integrated appliances.
This is an example of a rustic kitchen in San Francisco with integrated appliances.
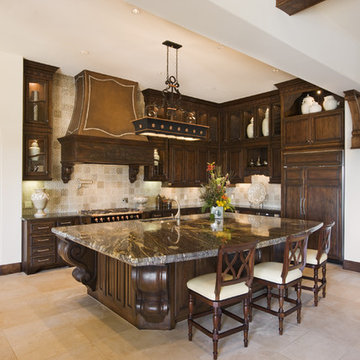
Winner of five awards in the Rough Hollow Parade of Homes, this 6,778 square foot home is an exquisite addition to the prestigious Lakeway neighborhood. The Santa Barbara style home features a welcoming colonnade, lush courtyard, beautiful casita, spacious master suite with a private outdoor covered terrace, and a unique Koi pond beginning underneath the wine room glass floor and continuing to the outdoor living area. In addition, the views of Lake Travis are unmatched throughout the home.
Photography by Coles Hairston
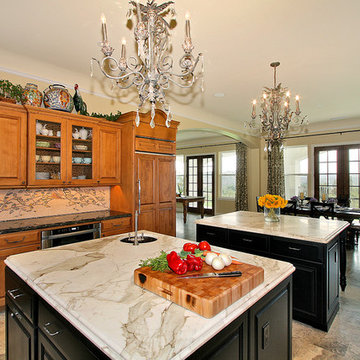
Design ideas for a traditional kitchen/diner in San Diego with raised-panel cabinets, medium wood cabinets, multi-coloured splashback and integrated appliances.
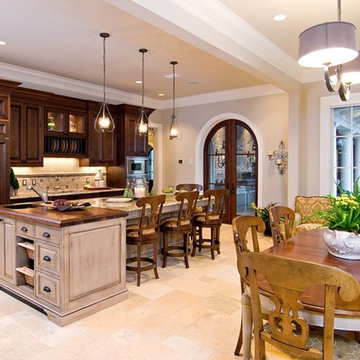
This traditional kitchen has an inviting open floor plan into the dining area while also having a breakfast bar. The dark wood of the french doors compliment the dark wood of the cabinets.
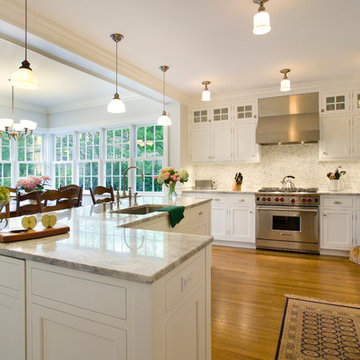
White painted wood cabinets and light colored stone countertop help keep the the kitchen bright. Multiple pendent lights and under cabinet lighting are for general as well as task lighting. Large windows at corner bring in lots of natural light. The cat is particularly fond of that spot near the warm oven!
David Sloane Photography
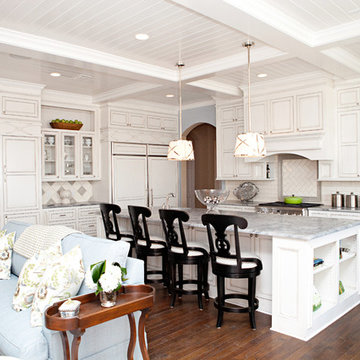
Modern Kitchen in Lubbock, TX parade home. Coffered ceiling & antiqued cabinets.
Large classic l-shaped open plan kitchen in Dallas with recessed-panel cabinets, white cabinets, white splashback, metro tiled splashback, a submerged sink, marble worktops, integrated appliances, dark hardwood flooring, an island, brown floors and grey worktops.
Large classic l-shaped open plan kitchen in Dallas with recessed-panel cabinets, white cabinets, white splashback, metro tiled splashback, a submerged sink, marble worktops, integrated appliances, dark hardwood flooring, an island, brown floors and grey worktops.

Level Three: Taupe reflective glass cabinets float on a radiant, random-patterned, glass mosaic wall treatment. It is a customized product, cut and assembled by artisans from handmade glass.
Photograph © Darren Edwards, San Diego

The Mediterranean-style kitchen features custom cabinets by Inplace studio, marble countertops and reclaimed French stone.
This is an example of a large mediterranean u-shaped enclosed kitchen in San Diego with integrated appliances, beige cabinets, a submerged sink, recessed-panel cabinets, marble worktops, beige splashback, stone tiled splashback, marble flooring, an island and brown floors.
This is an example of a large mediterranean u-shaped enclosed kitchen in San Diego with integrated appliances, beige cabinets, a submerged sink, recessed-panel cabinets, marble worktops, beige splashback, stone tiled splashback, marble flooring, an island and brown floors.

Features: Custom Wood Hood with Enkeboll Corbels # CBL-AO0; Dentil Moulding; Wine Rack; Custom Island with Enkeboll Corbels # CBL-AMI; Beadboard; Cherry Wood Appliance Panels; Fluted Pilasters
Cabinets: Honey Brook Custom Cabinets in Cherry Wood with Nutmeg Finish; New Canaan Beaded Flush Inset Door Style
Countertops: 3cm Roman Gold Granite with Waterfall Edge
Photographs by Apertures, Inc.
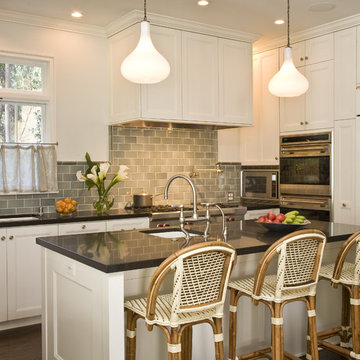
Inspiration for a traditional u-shaped kitchen in Los Angeles with integrated appliances, a submerged sink, recessed-panel cabinets, white cabinets, engineered stone countertops, grey splashback and metro tiled splashback.
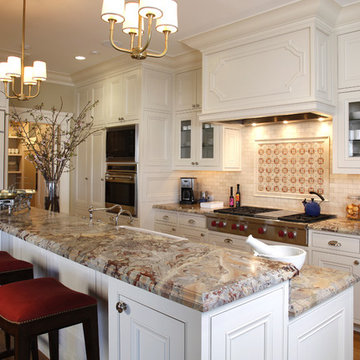
Photography: Lisa Sze
Design ideas for a traditional kitchen in San Francisco with beaded cabinets, white cabinets, multi-coloured splashback and integrated appliances.
Design ideas for a traditional kitchen in San Francisco with beaded cabinets, white cabinets, multi-coloured splashback and integrated appliances.
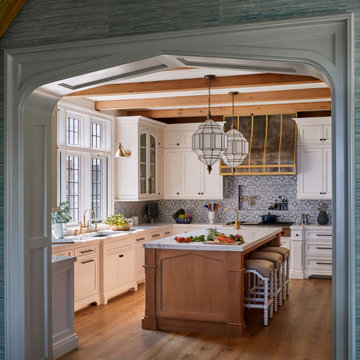
Photo of a traditional u-shaped enclosed kitchen in New York with a submerged sink, recessed-panel cabinets, white cabinets, marble worktops, multi-coloured splashback, integrated appliances, medium hardwood flooring, an island, brown floors, white worktops and exposed beams.

This is an example of a large scandinavian single-wall kitchen/diner in Paris with laminate countertops, white splashback, integrated appliances, flat-panel cabinets, a single-bowl sink, ceramic splashback, ceramic flooring, no island and white cabinets.
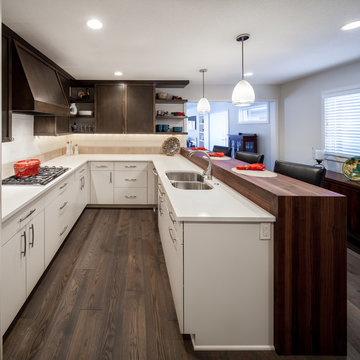
Brandon Stengel Farm Kids Studios
Project located in a suburb of Minneapolis, MN with paint grade cabinetry in most areas except the kitchen. The kitchen's main feature is the walnut butcher block raised peninsula countertop. Red accents in the powder room accentuate the modern elegance of the space without over powering the viewer. Construction and remodel managed by Mike Peters of Amberwood Construction and cabinetry design by Northland Woodworks.
Kitchen with Integrated Appliances Ideas and Designs
1