Kitchen with Laminate Countertops and a Drop Ceiling Ideas and Designs
Refine by:
Budget
Sort by:Popular Today
1 - 20 of 369 photos
Item 1 of 3

Photo of a small modern l-shaped open plan kitchen in Florence with a single-bowl sink, flat-panel cabinets, white cabinets, laminate countertops, white splashback, porcelain splashback, stainless steel appliances, porcelain flooring, a breakfast bar, beige floors, white worktops and a drop ceiling.
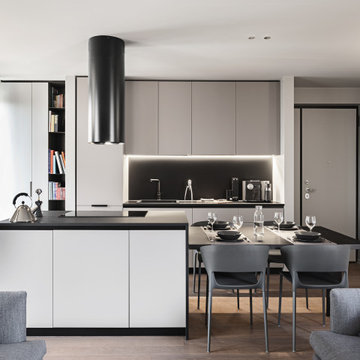
Small modern galley open plan kitchen in Bari with flat-panel cabinets, black cabinets, laminate countertops, black appliances, an island, grey floors, black worktops and a drop ceiling.

Design ideas for a medium sized urban single-wall kitchen/diner in Moscow with a submerged sink, flat-panel cabinets, blue cabinets, laminate countertops, blue splashback, ceramic splashback, black appliances, ceramic flooring, no island, blue floors, black worktops and a drop ceiling.
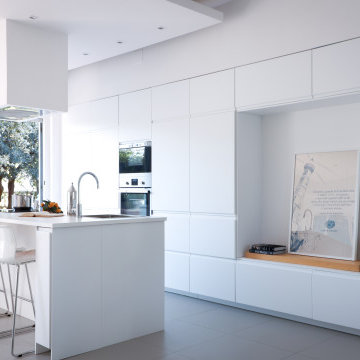
Cucina protagonista dello spazio realizzata interamente con mobili ikea
Inspiration for a large contemporary single-wall open plan kitchen in Rome with a built-in sink, flat-panel cabinets, white cabinets, laminate countertops, stainless steel appliances, porcelain flooring, an island, grey floors, white worktops and a drop ceiling.
Inspiration for a large contemporary single-wall open plan kitchen in Rome with a built-in sink, flat-panel cabinets, white cabinets, laminate countertops, stainless steel appliances, porcelain flooring, an island, grey floors, white worktops and a drop ceiling.
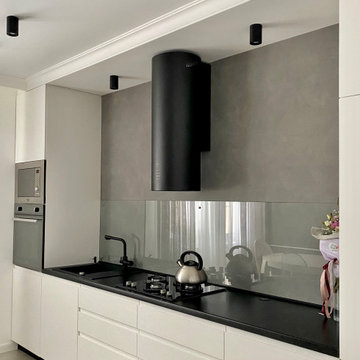
Contemporary single-wall kitchen/diner in Other with a submerged sink, flat-panel cabinets, white cabinets, laminate countertops, grey splashback, glass sheet splashback, black appliances, porcelain flooring, no island, grey floors, black worktops and a drop ceiling.
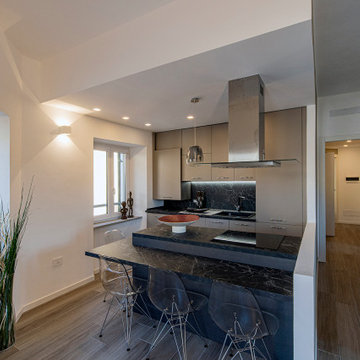
Photo of a small modern single-wall open plan kitchen in Other with porcelain flooring, brown floors, a drop ceiling, a single-bowl sink, flat-panel cabinets, grey cabinets, laminate countertops, black splashback, black appliances, a breakfast bar and black worktops.
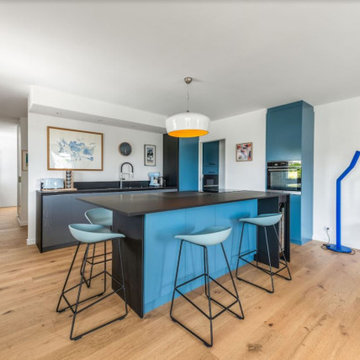
Photo of a large modern galley open plan kitchen in Rennes with a submerged sink, blue cabinets, laminate countertops, black splashback, integrated appliances, light hardwood flooring, an island, black worktops and a drop ceiling.
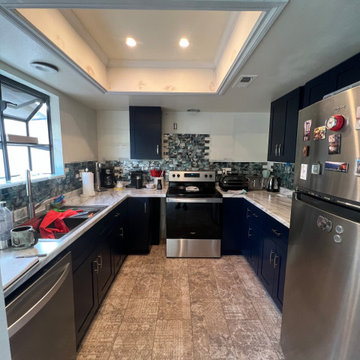
Photo of a small u-shaped kitchen/diner in Other with a double-bowl sink, recessed-panel cabinets, blue cabinets, laminate countertops, blue splashback, glass tiled splashback, stainless steel appliances, travertine flooring, no island, brown floors, beige worktops and a drop ceiling.

La Cucina è composta da un lato con Isola operativa con lavello e piano cottura + snack + tavolo in appoggio, l'altro lato da colonne con vari utilizzi, nella prossima foto li vedremo....
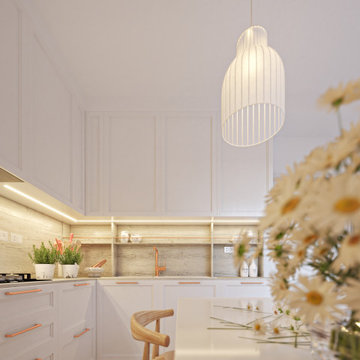
La cucina, in accordo con le esigenze dei clienti, è dotata di tutti gli elettrodomestici: frigorifero (necessariamente non da incasso), forno e microonde separati, lavastoviglie (da incasso), fornello (con possibilità di montarne uno anche maggiore di 60cm) e uno spazio per la zona caffè. Il tutto mantenendo il bianco e il legno come elementi principali.
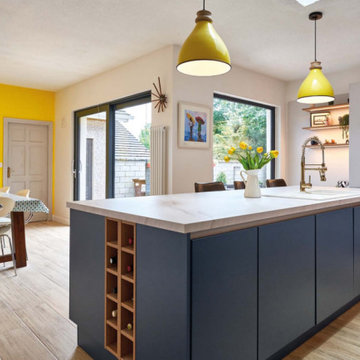
The use of handleless doors and features such as the low
bench area with open shelves, beside the new picture window,
combines practicality with stylish elegance. To keep the space
clutter free, áine came up with an ingenious solution.
‘In one corner we designed an appliance nook where kitchen
items such as the kettle, toaster, mixers, etc. can be stored.
Above this we put a mini larder, finished with bi-folding
doors for ease of access. This area is well lit with task lighting.
In keeping with the contemporary theme we used contrasting
colours, a combination of light grey on the main wall and
Maura chose dark navy blue for the island unit which was
custom sprayed.

Inspiration for an expansive contemporary l-shaped enclosed kitchen in Grenoble with a built-in sink, beaded cabinets, black cabinets, laminate countertops, beige splashback, stainless steel appliances, concrete flooring, no island, grey floors, beige worktops and a drop ceiling.
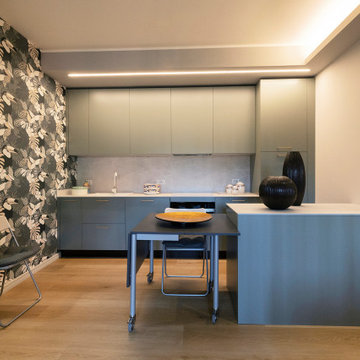
Photo of a small modern single-wall kitchen/diner in Milan with a built-in sink, flat-panel cabinets, green cabinets, laminate countertops, grey splashback, porcelain splashback, integrated appliances, laminate floors, a breakfast bar, brown floors, white worktops and a drop ceiling.
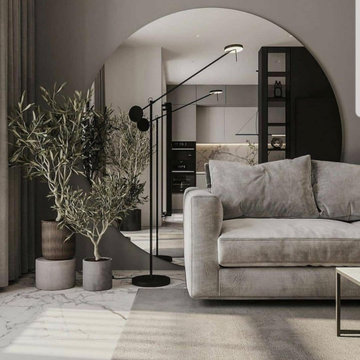
Zona cucina contemporanea, impreziosita dalla presenza di un materiale pregiato come il marmo che la rende elegante e pulita nelle forme e nei materiali.
Il suo abbinamento al legno, scalda l effetto freddo del marmo andando a creare un giusto equilibrio all'interno del nostro ambiente.
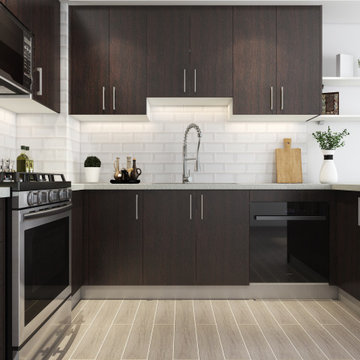
Design ideas for a medium sized modern u-shaped kitchen/diner in Houston with a built-in sink, flat-panel cabinets, brown cabinets, laminate countertops, white splashback, ceramic splashback, stainless steel appliances, cement flooring, beige floors, white worktops and a drop ceiling.
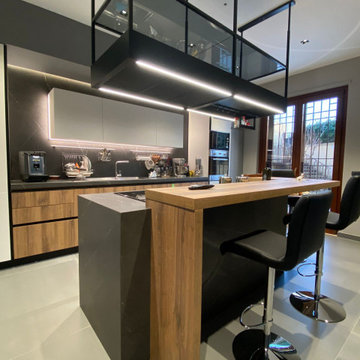
Cappa d'arredo
Inspiration for a medium sized modern l-shaped kitchen/diner in Naples with a single-bowl sink, beaded cabinets, light wood cabinets, laminate countertops, black splashback, porcelain splashback, black appliances, porcelain flooring, an island, grey floors, grey worktops and a drop ceiling.
Inspiration for a medium sized modern l-shaped kitchen/diner in Naples with a single-bowl sink, beaded cabinets, light wood cabinets, laminate countertops, black splashback, porcelain splashback, black appliances, porcelain flooring, an island, grey floors, grey worktops and a drop ceiling.
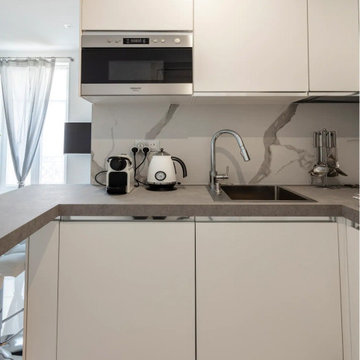
Design ideas for a small modern open plan kitchen in Paris with a single-bowl sink, flat-panel cabinets, white cabinets, laminate countertops, white splashback, marble splashback, stainless steel appliances, marble flooring, a breakfast bar, white floors, grey worktops and a drop ceiling.
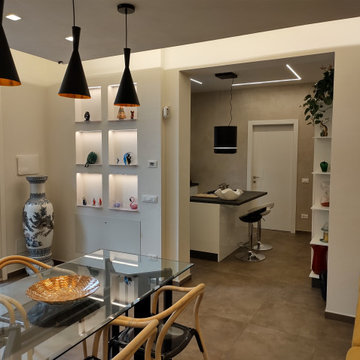
Cucina annessa alla sala con apertura in muro portante. Illuminazione a striscie led.
Photo of a small contemporary single-wall kitchen/diner in Other with a built-in sink, white cabinets, laminate countertops, ceramic splashback, stainless steel appliances, ceramic flooring, an island, grey floors, black worktops and a drop ceiling.
Photo of a small contemporary single-wall kitchen/diner in Other with a built-in sink, white cabinets, laminate countertops, ceramic splashback, stainless steel appliances, ceramic flooring, an island, grey floors, black worktops and a drop ceiling.
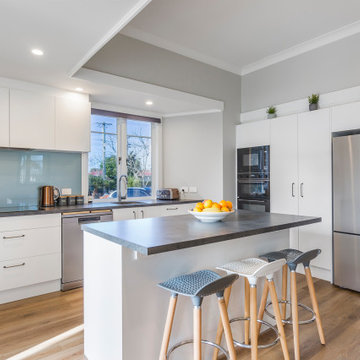
Our customers were wanting to modernise and lighten up their home when they contacted us. Their old kitchen was very closed in and dark, it didn't flow well with a wrap around upstanding bench top, and was in need of a real makeover! Our talented designer Rowena created a welcoming kitchen for the family that flows well with the living areas of the home. It's a social space where multiple people can easily work at the same time, and enjoy each other's company. The kitchen is beautiful and practical, and the island gives the kitchen plenty of bench space. The new design floods the kitchen with natural light and really makes it feel like the heart of the home.
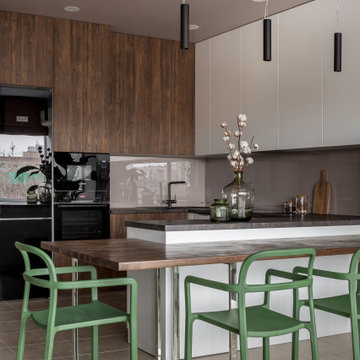
Inspiration for a small contemporary u-shaped open plan kitchen in Other with a built-in sink, flat-panel cabinets, white cabinets, laminate countertops, beige splashback, glass tiled splashback, black appliances, porcelain flooring, a breakfast bar, beige floors, black worktops and a drop ceiling.
Kitchen with Laminate Countertops and a Drop Ceiling Ideas and Designs
1