Kitchen with Laminate Countertops and Beige Splashback Ideas and Designs
Refine by:
Budget
Sort by:Popular Today
1 - 20 of 3,781 photos
Item 1 of 3

Inspiration for a rustic l-shaped open plan kitchen with light hardwood flooring, exposed beams, a single-bowl sink, flat-panel cabinets, black cabinets, laminate countertops, beige splashback, wood splashback, integrated appliances, no island and beige worktops.
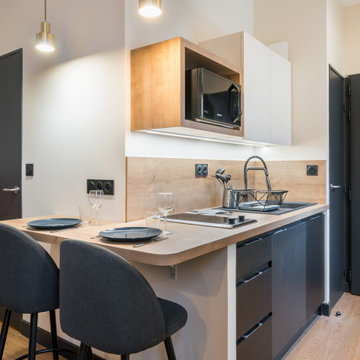
Design ideas for a small single-wall kitchen/diner in Lyon with a submerged sink, black cabinets, laminate countertops, beige splashback, wood splashback, black appliances, light hardwood flooring, beige floors and beige worktops.
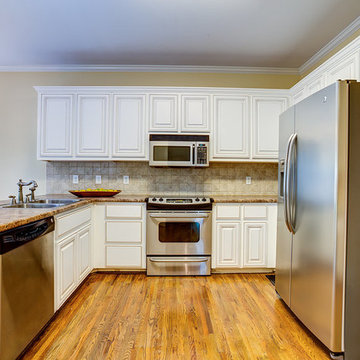
205 Photography
This is an example of a medium sized rural u-shaped kitchen/diner in Birmingham with a double-bowl sink, raised-panel cabinets, white cabinets, laminate countertops, beige splashback, stone tiled splashback, stainless steel appliances, medium hardwood flooring and no island.
This is an example of a medium sized rural u-shaped kitchen/diner in Birmingham with a double-bowl sink, raised-panel cabinets, white cabinets, laminate countertops, beige splashback, stone tiled splashback, stainless steel appliances, medium hardwood flooring and no island.

Небольшая кухня с островом
This is an example of an industrial grey and black u-shaped open plan kitchen in Moscow with grey cabinets, laminate countertops, beige splashback, laminate floors, grey floors, beige worktops, flat-panel cabinets, black appliances and a breakfast bar.
This is an example of an industrial grey and black u-shaped open plan kitchen in Moscow with grey cabinets, laminate countertops, beige splashback, laminate floors, grey floors, beige worktops, flat-panel cabinets, black appliances and a breakfast bar.

Inspiration for a small traditional l-shaped kitchen/diner in Saint Petersburg with a built-in sink, recessed-panel cabinets, green cabinets, laminate countertops, beige splashback, porcelain splashback, black appliances, vinyl flooring, no island, brown floors and brown worktops.

Inspiration for a large u-shaped kitchen/diner in DC Metro with an integrated sink, shaker cabinets, white cabinets, laminate countertops, beige splashback, granite splashback, stainless steel appliances, laminate floors, an island, brown floors and beige worktops.

Didier Guillot
Inspiration for a small classic u-shaped kitchen/diner in Paris with a single-bowl sink, shaker cabinets, white cabinets, laminate countertops, beige splashback, ceramic splashback, integrated appliances, laminate floors, an island, brown floors and brown worktops.
Inspiration for a small classic u-shaped kitchen/diner in Paris with a single-bowl sink, shaker cabinets, white cabinets, laminate countertops, beige splashback, ceramic splashback, integrated appliances, laminate floors, an island, brown floors and brown worktops.

Photo of a medium sized classic l-shaped kitchen/diner in Portland with a built-in sink, shaker cabinets, light wood cabinets, laminate countertops, stainless steel appliances, bamboo flooring, an island, beige splashback and porcelain splashback.

Medium sized modern galley enclosed kitchen in Paris with a single-bowl sink, green cabinets, laminate countertops, beige splashback, ceramic splashback, integrated appliances, terrazzo flooring, no island, multi-coloured floors and brown worktops.

A deux pas du canal de l’Ourq dans le XIXè arrondissement de Paris, cet appartement était bien loin d’en être un. Surface vétuste et humide, corroborée par des problématiques structurelles importantes, le local ne présentait initialement aucun atout. Ce fut sans compter sur la faculté de projection des nouveaux acquéreurs et d’un travail important en amont du bureau d’étude Védia Ingéniérie, que cet appartement de 27m2 a pu se révéler. Avec sa forme rectangulaire et ses 3,00m de hauteur sous plafond, le potentiel de l’enveloppe architecturale offrait à l’équipe d’Ameo Concept un terrain de jeu bien prédisposé. Le challenge : créer un espace nuit indépendant et allier toutes les fonctionnalités d’un appartement d’une surface supérieure, le tout dans un esprit chaleureux reprenant les codes du « bohème chic ». Tout en travaillant les verticalités avec de nombreux rangements se déclinant jusqu’au faux plafond, une cuisine ouverte voit le jour avec son espace polyvalent dinatoire/bureau grâce à un plan de table rabattable, une pièce à vivre avec son canapé trois places, une chambre en second jour avec dressing, une salle d’eau attenante et un sanitaire séparé. Les surfaces en cannage se mêlent au travertin naturel, essences de chêne et zelliges aux nuances sables, pour un ensemble tout en douceur et caractère. Un projet clé en main pour cet appartement fonctionnel et décontracté destiné à la location.

This remodel required a plan to maintain its original character and charm while updating and modernizing the kitchen. These original custom cabinets on top of the brick backsplash brought so much character to the kitchen, the client did not want to see them go. Revitalized with fresh paint and new hardware, these cabinets received a subtle yet fresh facelift. The peninsula was updated with industrial legs and laminate countertops that match the rest of the kitchen. With the distressed wood floors bringing it all together, this small remodel brought about a big change.

Medium sized traditional u-shaped kitchen/diner in Other with a submerged sink, raised-panel cabinets, laminate countertops, beige splashback, ceramic splashback, stainless steel appliances, vinyl flooring, a breakfast bar, brown floors, multicoloured worktops and medium wood cabinets.
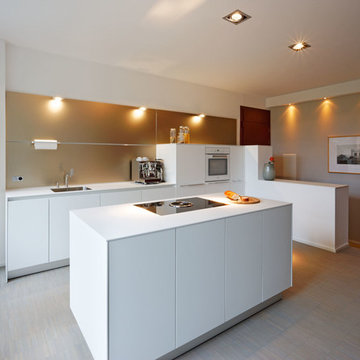
bulthaup b3 mit alpinweißen Laminat-Fronten, Laminat-Arbeitsplatte und Wandpaneelen aus Aluminium sandbeige.
Foto: Tom Reindel Fotografie
Medium sized contemporary galley open plan kitchen in Dusseldorf with flat-panel cabinets, white cabinets, laminate countertops, beige splashback, an island, a submerged sink and light hardwood flooring.
Medium sized contemporary galley open plan kitchen in Dusseldorf with flat-panel cabinets, white cabinets, laminate countertops, beige splashback, an island, a submerged sink and light hardwood flooring.

This is an example of a medium sized traditional u-shaped open plan kitchen in New York with a submerged sink, raised-panel cabinets, green cabinets, laminate countertops, beige splashback, ceramic splashback, stainless steel appliances, ceramic flooring, a breakfast bar and multi-coloured floors.
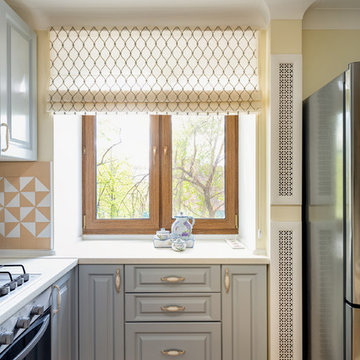
В подоконнике, выполняющем теперь одновременно и роль столешницы, предусмотрели отверстия вдоль окна для выхода тёплого воздуха от радиатора отопления.
Рудимент древней архитектуры здания — общедомовую трубу огромного диаметра и непонятного назначения, подозрительным образом нагревающуюся в зимнее время, управляющая компания строго настрого запретила нам трогать. Мы решили спрятали её в короб, оборудовав его решётками для выхода тёплого воздуха, чтобы не потерять дополнительный источник обогрева.
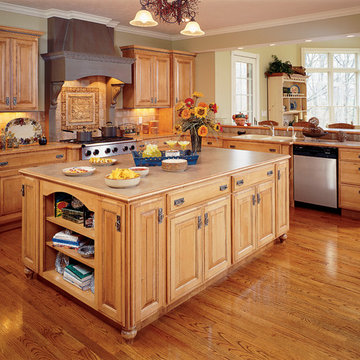
Decora Madison Maple Natural Bronze Cabinets
Inspiration for a large classic l-shaped open plan kitchen in Boston with raised-panel cabinets, light wood cabinets, beige splashback, stainless steel appliances, medium hardwood flooring, an island, a built-in sink, laminate countertops, ceramic splashback and brown floors.
Inspiration for a large classic l-shaped open plan kitchen in Boston with raised-panel cabinets, light wood cabinets, beige splashback, stainless steel appliances, medium hardwood flooring, an island, a built-in sink, laminate countertops, ceramic splashback and brown floors.
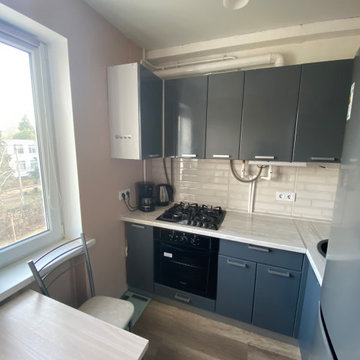
Кухня 6 м2. Функциональное и удобное пространство в современном стиле. Холодильник расположен на кухне. Стильно, просто, гармонично. Идеальная планировка пространства для маленьких квартир в панельных домах 70-х годов прошлого века.
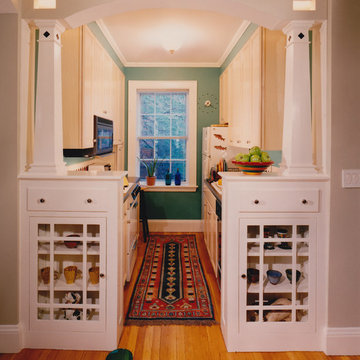
The refrigerator was relocated to open up the kitchen. The original glass front cabinets were refinished and decorative wood columns were added to define the kitchen entry. The detailing picks up on the style of the pre-World War 2 apartment building.
Photographer: John Horner

Design ideas for a medium sized contemporary grey and white single-wall open plan kitchen in Madrid with a single-bowl sink, raised-panel cabinets, grey cabinets, laminate countertops, beige splashback, window splashback, stainless steel appliances, porcelain flooring, beige floors and beige worktops.
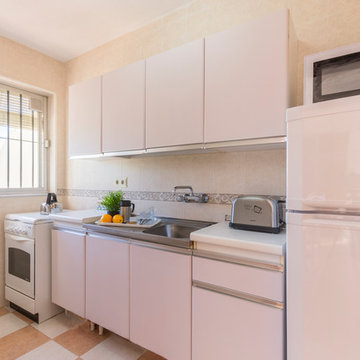
Home&Haus Homestaging & Photography | Maite Fragueiro
Small beach style single-wall enclosed kitchen in Other with a single-bowl sink, flat-panel cabinets, white cabinets, laminate countertops, beige splashback, ceramic splashback, white appliances, ceramic flooring, beige floors and white worktops.
Small beach style single-wall enclosed kitchen in Other with a single-bowl sink, flat-panel cabinets, white cabinets, laminate countertops, beige splashback, ceramic splashback, white appliances, ceramic flooring, beige floors and white worktops.
Kitchen with Laminate Countertops and Beige Splashback Ideas and Designs
1