Kitchen with Laminate Countertops and Exposed Beams Ideas and Designs
Refine by:
Budget
Sort by:Popular Today
1 - 20 of 404 photos
Item 1 of 3

This is an example of a medium sized farmhouse u-shaped kitchen/diner in Surrey with a built-in sink, shaker cabinets, blue cabinets, laminate countertops, blue splashback, ceramic splashback, stainless steel appliances, vinyl flooring, an island, grey floors, brown worktops and exposed beams.

Cocina formada por un lineal con columnas, donde queda oculta una parte de la zona de trabajo y parte del almacenaje.
Dispone de isla de 3 metros de largo con zona de cocción y campana decorativa, espacio de fregadera y barra.
La cocina está integrada dentro del salón-comedor y con salida directa al patio.

Inspiration for a rustic l-shaped open plan kitchen with light hardwood flooring, exposed beams, a single-bowl sink, flat-panel cabinets, black cabinets, laminate countertops, beige splashback, wood splashback, integrated appliances, no island and beige worktops.

This is an example of a large traditional l-shaped open plan kitchen in Paris with a submerged sink, flat-panel cabinets, light wood cabinets, laminate countertops, multi-coloured splashback, cement tile splashback, integrated appliances, ceramic flooring, an island, grey floors, grey worktops and exposed beams.
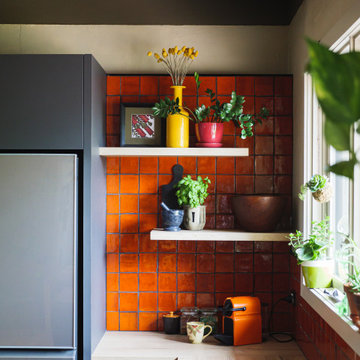
Contemporary Retro Kitchen
Inspiration for a contemporary u-shaped kitchen/diner in Melbourne with a double-bowl sink, flat-panel cabinets, laminate countertops, orange splashback, ceramic splashback, black appliances, medium hardwood flooring, a breakfast bar and exposed beams.
Inspiration for a contemporary u-shaped kitchen/diner in Melbourne with a double-bowl sink, flat-panel cabinets, laminate countertops, orange splashback, ceramic splashback, black appliances, medium hardwood flooring, a breakfast bar and exposed beams.

Kitchen dining area featuring plywood window seat and clerestory window
Photo of a medium sized urban open plan kitchen in London with an integrated sink, flat-panel cabinets, stainless steel cabinets, laminate countertops, white splashback, terracotta splashback, stainless steel appliances, concrete flooring, an island, grey floors, orange worktops and exposed beams.
Photo of a medium sized urban open plan kitchen in London with an integrated sink, flat-panel cabinets, stainless steel cabinets, laminate countertops, white splashback, terracotta splashback, stainless steel appliances, concrete flooring, an island, grey floors, orange worktops and exposed beams.
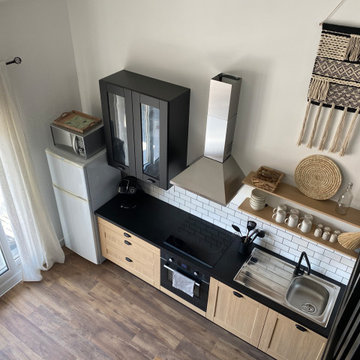
Inspiration for a medium sized country single-wall open plan kitchen in Bordeaux with a single-bowl sink, glass-front cabinets, light wood cabinets, laminate countertops, white splashback, metro tiled splashback, black appliances, vinyl flooring, no island, brown floors, black worktops and exposed beams.
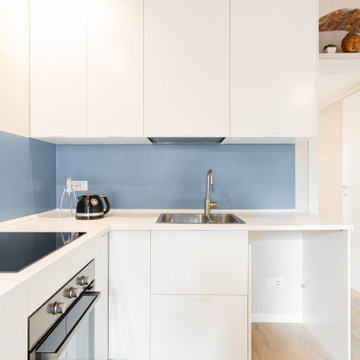
L’angolo cottura ha l’indispensabile per rendere la casa vivibile. Non c’è una parete a dividere gli ambienti, ma una striscia colorata che segna un forte contrasto con il top e i pensili in bianco della cucina.
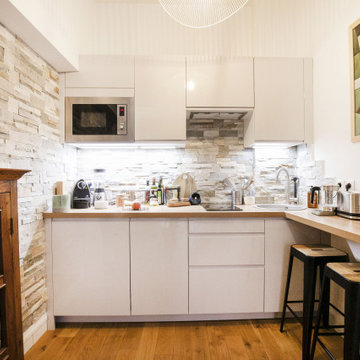
Photo of a small classic l-shaped open plan kitchen in Other with a single-bowl sink, beige cabinets, laminate countertops, grey splashback, matchstick tiled splashback, stainless steel appliances, light hardwood flooring, no island, beige floors, beige worktops and exposed beams.
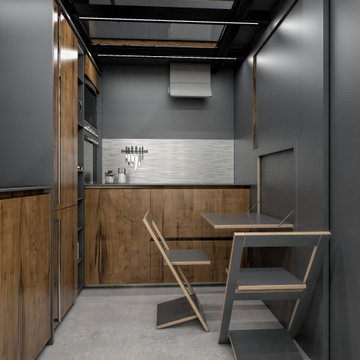
Inspiration for a small modern l-shaped kitchen/diner in Milan with flat-panel cabinets, medium wood cabinets, laminate countertops, concrete flooring, no island, grey floors, grey worktops and exposed beams.
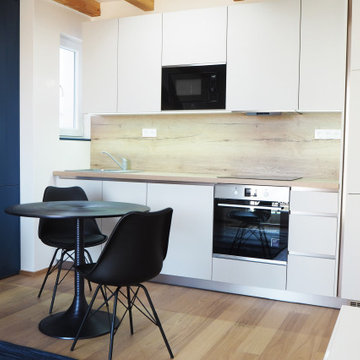
Design ideas for a small bohemian kitchen/diner in Other with flat-panel cabinets, beige cabinets, laminate countertops, brown splashback, stainless steel appliances, medium hardwood flooring, no island, brown floors, brown worktops and exposed beams.
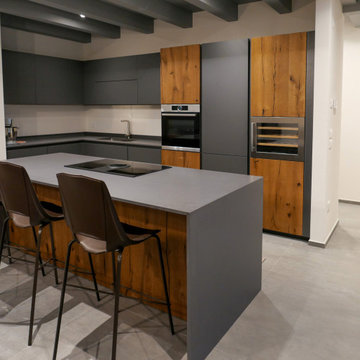
Large modern l-shaped open plan kitchen in Other with a submerged sink, flat-panel cabinets, medium wood cabinets, laminate countertops, grey splashback, stainless steel appliances, porcelain flooring, an island, grey floors, grey worktops and exposed beams.

Stylish Productions
Inspiration for a coastal u-shaped kitchen in Baltimore with a built-in sink, flat-panel cabinets, turquoise cabinets, laminate countertops, black appliances, no island, multi-coloured floors, beige worktops, exposed beams and a vaulted ceiling.
Inspiration for a coastal u-shaped kitchen in Baltimore with a built-in sink, flat-panel cabinets, turquoise cabinets, laminate countertops, black appliances, no island, multi-coloured floors, beige worktops, exposed beams and a vaulted ceiling.
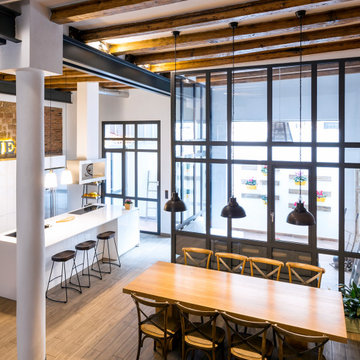
Cocina formada por un lineal con columnas, donde queda oculta una parte de la zona de trabajo y parte del almacenaje.
Dispone de isla de 3 metros de largo con zona de cocción y campana decorativa, espacio de fregadera y barra.
La cocina está integrada dentro del salón-comedor y con salida directa al patio.
Techos de más de 4 metros de alto.
Mesa de carpintero en madera de Roble.
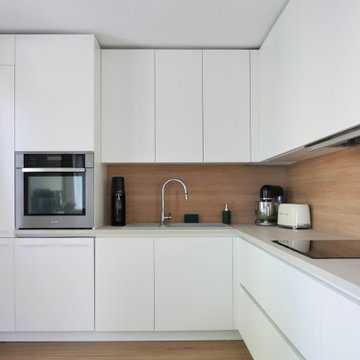
Rénovation complète pour le RDC de cette maison individuelle. Les cloisons séparant la cuisine de la pièce de vue ont été abattues pour faciliter les circulations et baigner les espaces de lumière naturelle. Le tout à été réfléchi dans des tons très clairs et pastels. Le caractère est apporté dans la décoration, le nouvel insert de cheminée très contemporain et le rythme des menuiseries sur mesure.

Design ideas for a medium sized rustic galley open plan kitchen in Other with a belfast sink, flat-panel cabinets, medium wood cabinets, laminate countertops, grey splashback, porcelain splashback, black appliances, vinyl flooring, an island, brown floors, grey worktops and exposed beams.
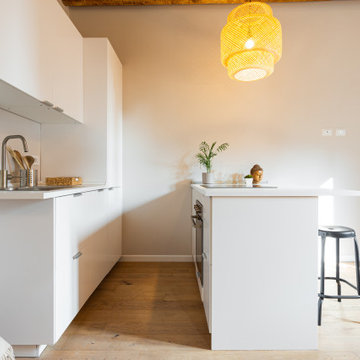
La cucina presenta un blocco a parte attrezzato e un'isola, che si può utilizzare anche come piano snack.
Inspiration for a small scandinavian single-wall open plan kitchen in Milan with a double-bowl sink, flat-panel cabinets, white cabinets, laminate countertops, light hardwood flooring, an island, white worktops and exposed beams.
Inspiration for a small scandinavian single-wall open plan kitchen in Milan with a double-bowl sink, flat-panel cabinets, white cabinets, laminate countertops, light hardwood flooring, an island, white worktops and exposed beams.
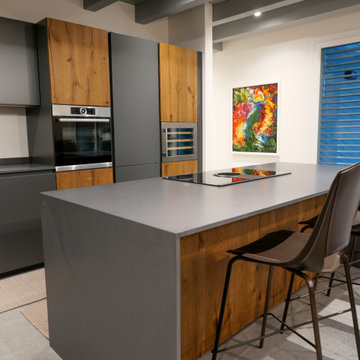
Large modern l-shaped open plan kitchen in Other with a submerged sink, flat-panel cabinets, medium wood cabinets, laminate countertops, grey splashback, stainless steel appliances, porcelain flooring, an island, grey floors, grey worktops and exposed beams.

This is unique concept of Kitchen & living room. This Kitchen have light blue cabinet ,sink ,food table & chairs , dummy plant, TV, small tv unit. wooden flooring , white wall ,brick design wall in the kitchen.This is space-saving idea of kitchen-living room with more amenities.

Design ideas for a large contemporary galley open plan kitchen in Paris with flat-panel cabinets, white cabinets, an island, grey floors, grey worktops, a submerged sink, laminate countertops, grey splashback, wood splashback, integrated appliances, ceramic flooring and exposed beams.
Kitchen with Laminate Countertops and Exposed Beams Ideas and Designs
1