Kitchen with Laminate Countertops and Limestone Flooring Ideas and Designs
Refine by:
Budget
Sort by:Popular Today
81 - 100 of 127 photos
Item 1 of 3
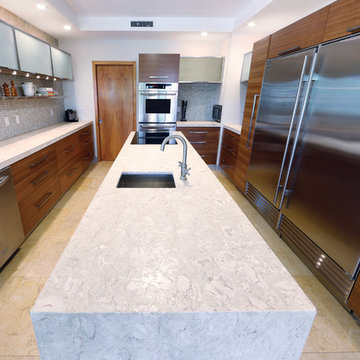
Inspiration for a contemporary kitchen in Miami with a submerged sink, medium wood cabinets, laminate countertops, beige splashback, stainless steel appliances, limestone flooring and an island.
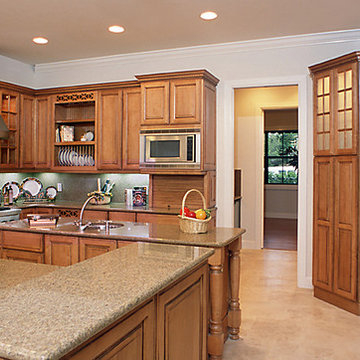
Inspiration for a large classic u-shaped enclosed kitchen in Miami with a double-bowl sink, raised-panel cabinets, medium wood cabinets, laminate countertops, grey splashback, stainless steel appliances, limestone flooring and an island.
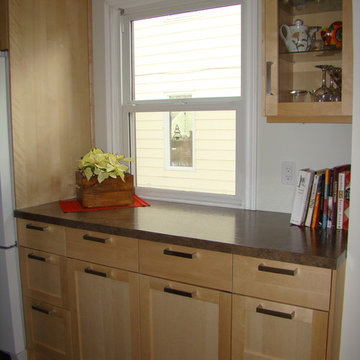
Design ideas for a medium sized classic u-shaped enclosed kitchen in Edmonton with laminate countertops, white appliances, a single-bowl sink, recessed-panel cabinets, medium wood cabinets, multi-coloured splashback, metal splashback and limestone flooring.
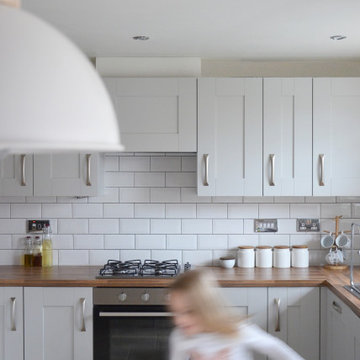
This is an example of a medium sized classic u-shaped open plan kitchen in Manchester with a built-in sink, beaded cabinets, white cabinets, laminate countertops, white splashback, ceramic splashback, white appliances, limestone flooring, no island, multi-coloured floors, brown worktops and exposed beams.
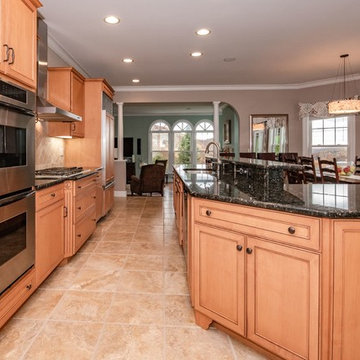
Large open concept kitchen with extensive l-shaped island table for entertaining. Kitchen opens to the dining room area and looks out to the living room for an open feel.
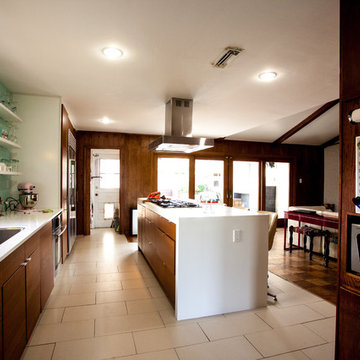
The 1960's atomic ranch-style home's new kitchen features and large kitchen island, dual pull-out pantries on either side of a 48" built-in refrigerator, separate wine refrigerator, built-in coffee maker and no wall cabinets.
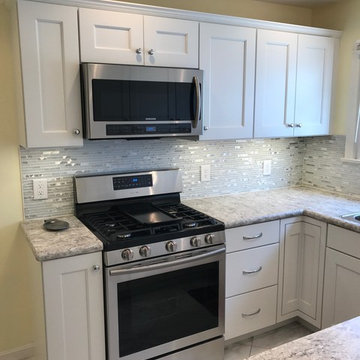
Wellborn Bishop MDF doors with slab drawer fronts in porcelain finish, Italian White di Pesco custom crescent edge flat deck laminate countertops, Imagery Whitehorse glass & stone tiled backsplash, and Alterna Reserve Rossini Marble Grey Mist flooring installed on a diagonal with Smoke grout are featured in this just completed kitchen remodel. Florence polished chrome knobs on doors and Belfast polished chrome pulls on drawers add the finishing touches along with some bright splashes of reds and yellows to liven up the room.
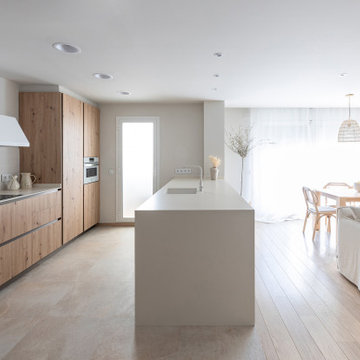
Inspiration for a large farmhouse single-wall open plan kitchen in Other with a submerged sink, flat-panel cabinets, medium wood cabinets, laminate countertops, white splashback, metro tiled splashback, stainless steel appliances, limestone flooring, an island, beige floors and white worktops.
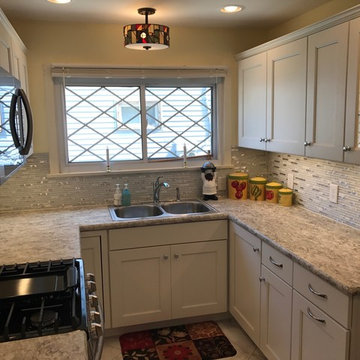
Wellborn Bishop MDF doors with slab drawer fronts in porcelain finish, Italian White di Pesco custom crescent edge flat deck laminate countertops, Imagery Whitehorse glass & stone tiled backsplash, and Alterna Reserve Rossini Marble Grey Mist flooring installed on a diagonal with Smoke grout are featured in this just completed kitchen remodel. Florence polished chrome knobs on doors and Belfast polished chrome pulls on drawers add the finishing touches along with some bright splashes of reds and yellows to liven up the room.
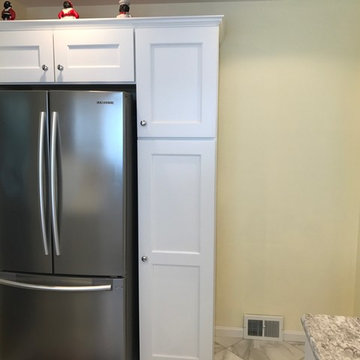
Wellborn Bishop MDF doors with slab drawer fronts in porcelain finish, Italian White di Pesco custom crescent edge flat deck laminate countertops, Imagery Whitehorse glass & stone tiled backsplash, and Alterna Reserve Rossini Marble Grey Mist flooring installed on a diagonal with Smoke grout are featured in this just completed kitchen remodel. Florence polished chrome knobs on doors and Belfast polished chrome pulls on drawers add the finishing touches along with some bright splashes of reds and yellows to liven up the room.
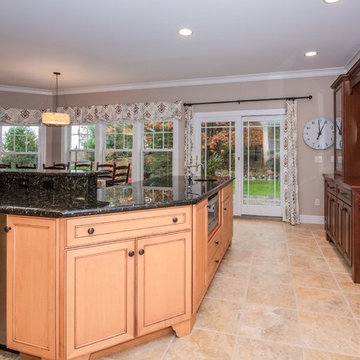
Large open concept kitchen with extensive l-shaped island table for entertaining. Kitchen opens to the dining room area and looks out to the living room for an open feel.
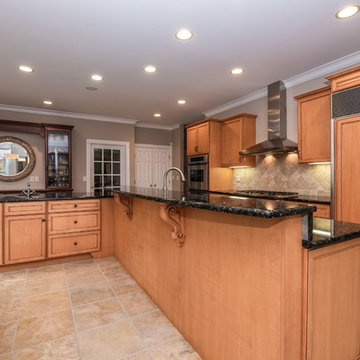
Large open concept kitchen with extensive l-shaped island table for entertaining. Kitchen opens to the dining room area and looks out to the living room for an open feel.
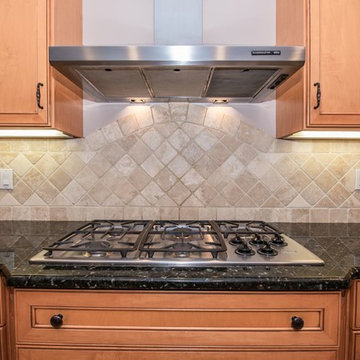
Large open concept kitchen with extensive l-shaped island table for entertaining. Kitchen opens to the dining room area and looks out to the living room for an open feel.
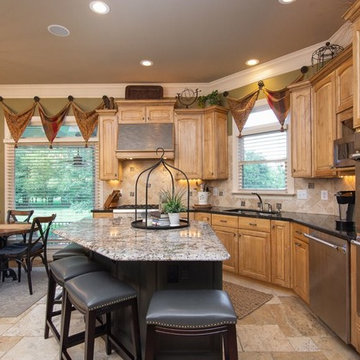
Inspiration for a large classic l-shaped kitchen/diner in Atlanta with a built-in sink, glass-front cabinets, medium wood cabinets, laminate countertops, beige splashback, stone tiled splashback, stainless steel appliances, limestone flooring, an island, beige floors and black worktops.
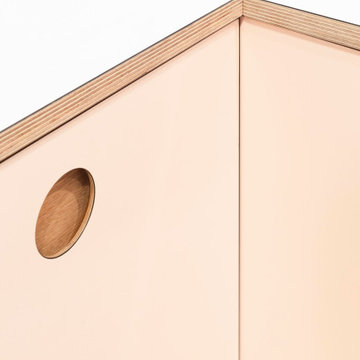
Inspiration for a medium sized scandinavian u-shaped enclosed kitchen in Madrid with a built-in sink, shaker cabinets, pink cabinets, laminate countertops, white splashback, ceramic splashback, stainless steel appliances, limestone flooring, no island, black floors, pink worktops and a drop ceiling.
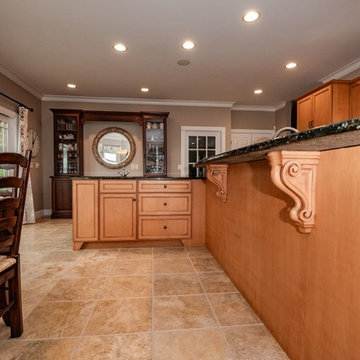
Large open concept kitchen with extensive l-shaped island table for entertaining. Kitchen opens to the dining room area and looks out to the living room for an open feel.
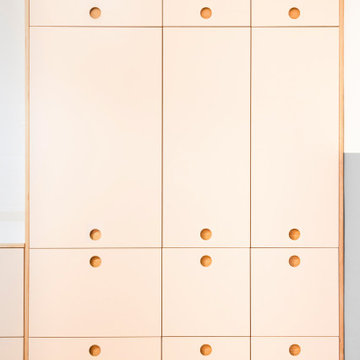
Photo of a medium sized scandinavian u-shaped enclosed kitchen in Madrid with a built-in sink, shaker cabinets, pink cabinets, laminate countertops, white splashback, ceramic splashback, stainless steel appliances, limestone flooring, no island, black floors, pink worktops and a drop ceiling.
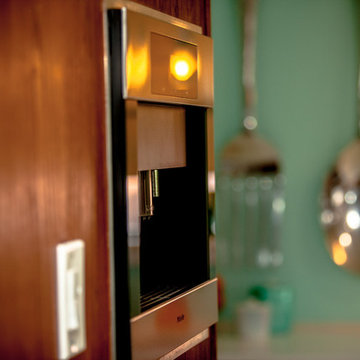
The 1960's atomic ranch-style home's new kitchen features and large kitchen island, dual pull-out pantries on either side of a 48" built-in refrigerator, separate wine refrigerator, built-in coffee maker and no wall cabinets.
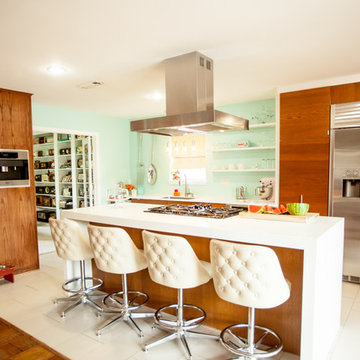
1960s updated retro kitchen
Design ideas for a medium sized modern single-wall kitchen/diner in Houston with a double-bowl sink, beaded cabinets, medium wood cabinets, laminate countertops, stainless steel appliances, limestone flooring and an island.
Design ideas for a medium sized modern single-wall kitchen/diner in Houston with a double-bowl sink, beaded cabinets, medium wood cabinets, laminate countertops, stainless steel appliances, limestone flooring and an island.
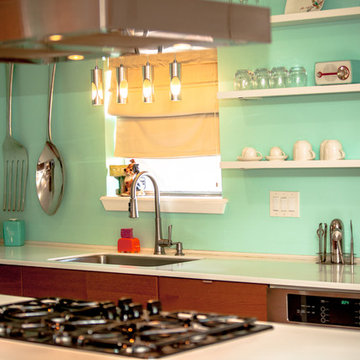
The 1960's atomic ranch-style home's new kitchen features and large kitchen island, dual pull-out pantries on either side of a 48" built-in refrigerator, separate wine refrigerator, built-in coffee maker and no wall cabinets.
Kitchen with Laminate Countertops and Limestone Flooring Ideas and Designs
5