Kitchen with Laminate Countertops and Mirror Splashback Ideas and Designs
Refine by:
Budget
Sort by:Popular Today
1 - 20 of 330 photos
Item 1 of 3
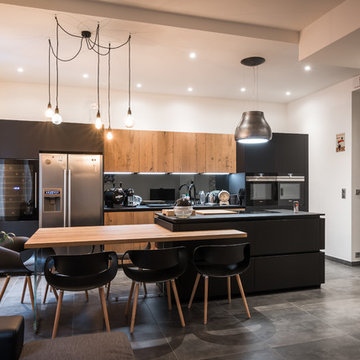
Lotfi Dakhli
Inspiration for a large contemporary galley open plan kitchen in Lyon with a single-bowl sink, laminate countertops, grey splashback, mirror splashback, black appliances, ceramic flooring, an island and grey floors.
Inspiration for a large contemporary galley open plan kitchen in Lyon with a single-bowl sink, laminate countertops, grey splashback, mirror splashback, black appliances, ceramic flooring, an island and grey floors.

Die Aufteilung des Raumes erfolgte stilvoll und klassisch zugleich. Während an einer Wand die Stauraumschränke mit dem Spültisch und der Küchenelektrik für die Vorräte platziert sind, bieten die Kochtheke sowie der Übergang Raum für Arbeitsmittel. Daran schließt sich im offenen Bereich des Küchenraumes eine großzügige Sitzgelegenheit für die Familie und die Gäste an.

Caitlin Mogridge
Design ideas for a small eclectic single-wall open plan kitchen in London with flat-panel cabinets, white cabinets, laminate countertops, mirror splashback, dark hardwood flooring, no island, a built-in sink, black appliances, black floors and orange worktops.
Design ideas for a small eclectic single-wall open plan kitchen in London with flat-panel cabinets, white cabinets, laminate countertops, mirror splashback, dark hardwood flooring, no island, a built-in sink, black appliances, black floors and orange worktops.
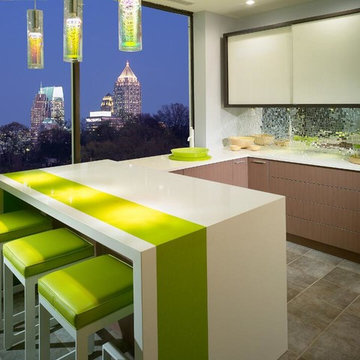
Inspiration for a small contemporary u-shaped kitchen/diner in DC Metro with flat-panel cabinets, an island, a single-bowl sink, white cabinets, laminate countertops, metallic splashback, mirror splashback, white appliances and ceramic flooring.

Bonus Solution: Follow the Light AFTER: Knowing how much I adored the light that was so key to my original vision, Megan designed and built her very own version and suggested we hang it in the dining room. I love how it carries the brass-and-glass look into the adjoining room. Check out the full how-to for this DIY chandelier here.
Photos by Lesley Unruh.
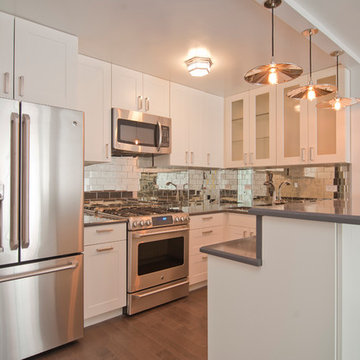
Design ideas for a medium sized contemporary u-shaped enclosed kitchen in New York with a submerged sink, shaker cabinets, white cabinets, laminate countertops, metallic splashback, mirror splashback, stainless steel appliances, dark hardwood flooring, a breakfast bar and brown floors.
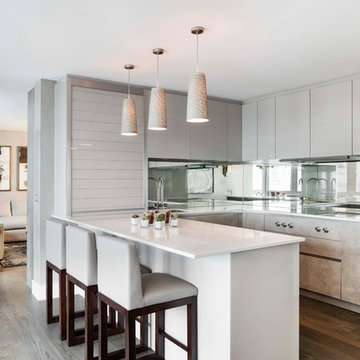
Medium sized contemporary l-shaped kitchen/diner in London with flat-panel cabinets, grey cabinets, mirror splashback, dark hardwood flooring, a breakfast bar, brown floors, a submerged sink, laminate countertops and stainless steel appliances.
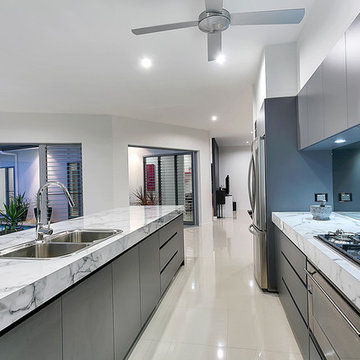
Red M Photography
Photo of a medium sized modern galley kitchen/diner in Cairns with a built-in sink, laminate countertops, metallic splashback, mirror splashback, stainless steel appliances, porcelain flooring and an island.
Photo of a medium sized modern galley kitchen/diner in Cairns with a built-in sink, laminate countertops, metallic splashback, mirror splashback, stainless steel appliances, porcelain flooring and an island.

Designing a completely round home is challenging! Add to that, the two tubes are merely 8' wide. This requires EVERY piece of furniture to be custom built to fit the continuous rounding walls, floors and ceiling. We used every possible inch to provide storage for our clients personal belongings and household needs... sustainable for 3 years!
Solid walnut wood paneling and custom built shelving was used throughout as well as tons of hidden storage... in, under and atop every possible inch of this project was locate and utilized! Backsplash above the Kitchen sink is super thinly cut mosaic tile made out of MIRROR! It's reflective, creates an illusion of space and light, It sparkles and looks AMAZING!
MMM Photography

In the case of the Ivy Lane residence, the al fresco lifestyle defines the design, with a sun-drenched private courtyard and swimming pool demanding regular outdoor entertainment.
By turning its back to the street and welcoming northern views, this courtyard-centred home invites guests to experience an exciting new version of its physical location.
A social lifestyle is also reflected through the interior living spaces, led by the sunken lounge, complete with polished concrete finishes and custom-designed seating. The kitchen, additional living areas and bedroom wings then open onto the central courtyard space, completing a sanctuary of sheltered, social living.
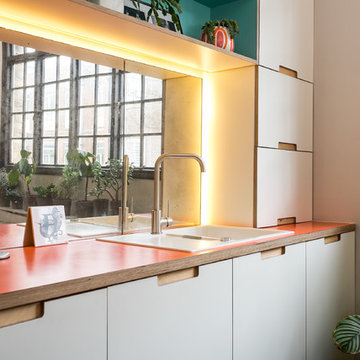
Caitlin Mogridge
Inspiration for a small retro single-wall open plan kitchen in London with a single-bowl sink, flat-panel cabinets, white cabinets, laminate countertops, mirror splashback, integrated appliances, dark hardwood flooring, no island and brown floors.
Inspiration for a small retro single-wall open plan kitchen in London with a single-bowl sink, flat-panel cabinets, white cabinets, laminate countertops, mirror splashback, integrated appliances, dark hardwood flooring, no island and brown floors.
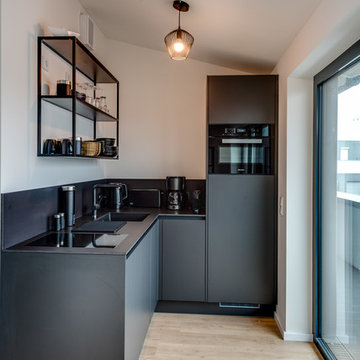
Über einen Winkel wurde die Küchenausstattung in die vorhandene Nische eingepasst. Das gegenüberliegende, bodentiefe Terrassenfenster sorgt für helle und freundliche Atmosphäre.
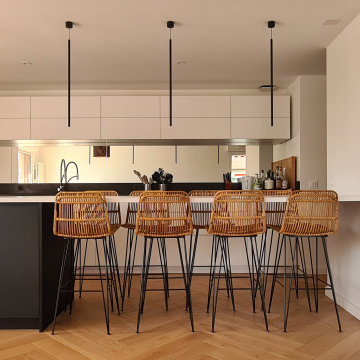
Medium sized modern galley open plan kitchen in Bordeaux with a submerged sink, flat-panel cabinets, white cabinets, laminate countertops, black splashback, mirror splashback, integrated appliances, light hardwood flooring, an island, beige floors and white worktops.
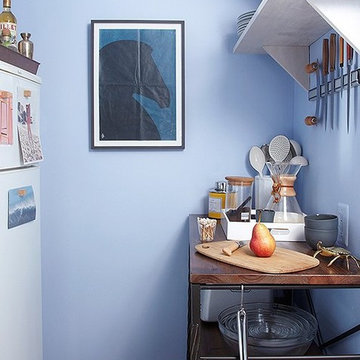
The Walls AFTER: After the skim coat and a layer of Benjamin Moore Blue Ice 821, the walls were gallery-worthy. They even inspired me to move a favorite print from the living room to the kitchen.
Bonus Solution: Slim Storage: To make up for the lack of counter and storage space. Megan brought in a skinny console table with shelving and added a few whitewashed shelves above it. Now everything is in easy reach, and I have a space to chop, stir, and make my morning café au lait (all of which used to happen on my dining room table).
Photos by Lesley Unruh.
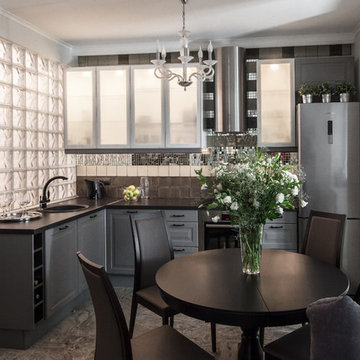
Зинур Разутдинов-фотограф
Inspiration for a medium sized contemporary l-shaped kitchen/diner in Moscow with raised-panel cabinets, grey cabinets, laminate countertops, mirror splashback, stainless steel appliances, porcelain flooring, a built-in sink, multi-coloured splashback, no island and a feature wall.
Inspiration for a medium sized contemporary l-shaped kitchen/diner in Moscow with raised-panel cabinets, grey cabinets, laminate countertops, mirror splashback, stainless steel appliances, porcelain flooring, a built-in sink, multi-coloured splashback, no island and a feature wall.
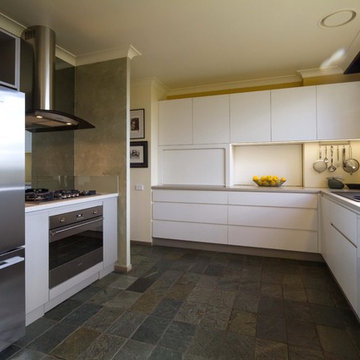
Designer: Michael Simpson; Photographer: Yvonne Menegol
This is an example of a medium sized modern u-shaped enclosed kitchen in Melbourne with a built-in sink, white cabinets, laminate countertops, mirror splashback, slate flooring, no island and flat-panel cabinets.
This is an example of a medium sized modern u-shaped enclosed kitchen in Melbourne with a built-in sink, white cabinets, laminate countertops, mirror splashback, slate flooring, no island and flat-panel cabinets.
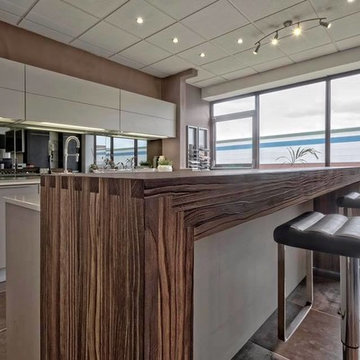
Beautiful taupe kitchen by SPEKVA. With lots of natural lighting and a wooden bar, it's the perfect space to entertain guests!
Medium sized contemporary galley kitchen/diner in Houston with flat-panel cabinets, beige cabinets, laminate countertops, mirror splashback, stainless steel appliances, ceramic flooring and an island.
Medium sized contemporary galley kitchen/diner in Houston with flat-panel cabinets, beige cabinets, laminate countertops, mirror splashback, stainless steel appliances, ceramic flooring and an island.
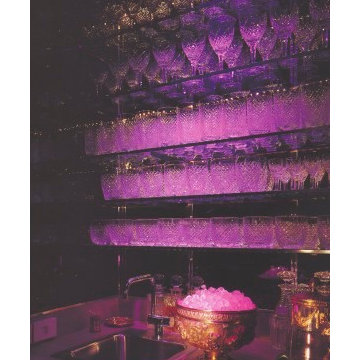
Wet Bar with heavy glass shelves 1/2" thick floating infant of black mirror. The wall edge of the glass shelves had tiny firefly lights adhered to it so it would reflect in the mirror and add an incandescent sparkle to the glowing cut crystal barware. The shelves were washed in a magenta and voltaire purple color filter as well as the ice always on display.
Photo: Robert Cook
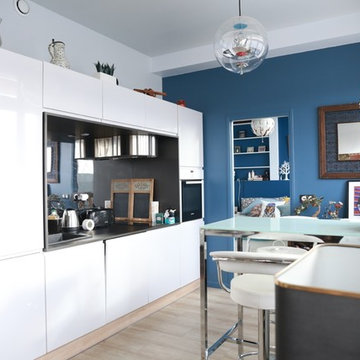
Le nouvel espace cuisine, ouverte sur le séjour, est conçue comme un cube avec une niche, éclairé par une crédence miroir sur-mesure. Le plan de travail extra-fin est repris en encadrement tout autour de la niche, qui se retrouve ainsi cintrée par un ruban noir affleurant.
Le mur orienté vers la chambre é été peint dan un bleu légèrement plus grisé que celui d cela chambre pour marquer un léger contraste..
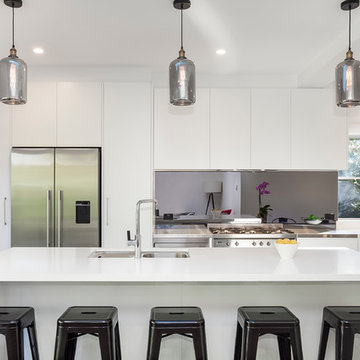
White matt flat polyurethane cupboards, with stainless steal side benches, smoked mirror back splash.
Woodstock Industries - Kitchen
This is an example of a medium sized contemporary galley kitchen/diner in Sydney with a double-bowl sink, flat-panel cabinets, white cabinets, laminate countertops, black splashback, mirror splashback, stainless steel appliances, dark hardwood flooring and an island.
This is an example of a medium sized contemporary galley kitchen/diner in Sydney with a double-bowl sink, flat-panel cabinets, white cabinets, laminate countertops, black splashback, mirror splashback, stainless steel appliances, dark hardwood flooring and an island.
Kitchen with Laminate Countertops and Mirror Splashback Ideas and Designs
1