Kitchen with Laminate Countertops and Painted Wood Flooring Ideas and Designs
Refine by:
Budget
Sort by:Popular Today
1 - 20 of 219 photos
Item 1 of 3

Murphys Road is a renovation in a 1906 Villa designed to compliment the old features with new and modern twist. Innovative colours and design concepts are used to enhance spaces and compliant family living. This award winning space has been featured in magazines and websites all around the world. It has been heralded for it's use of colour and design in inventive and inspiring ways.
Designed by New Zealand Designer, Alex Fulton of Alex Fulton Design
Photographed by Duncan Innes for Homestyle Magazine

Die Aufteilung des Raumes erfolgte stilvoll und klassisch zugleich. Während an einer Wand die Stauraumschränke mit dem Spültisch und der Küchenelektrik für die Vorräte platziert sind, bieten die Kochtheke sowie der Übergang Raum für Arbeitsmittel. Daran schließt sich im offenen Bereich des Küchenraumes eine großzügige Sitzgelegenheit für die Familie und die Gäste an.
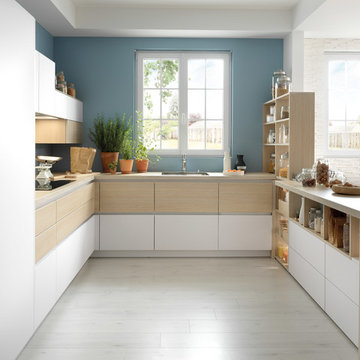
A large U-shaped kitchen with Nano Everest and Magnus-coloured handleless units from the Hybrid range that seamlessly match the worktop and the new large space-saving kitchen cabinet.
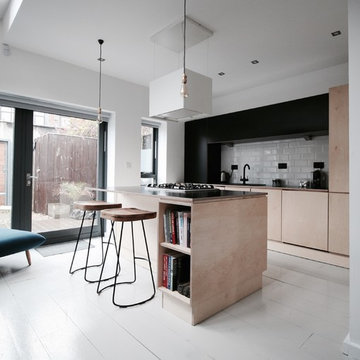
Damian Dowd
Photo of a scandinavian kitchen in Dublin with laminate countertops, white splashback, metro tiled splashback, painted wood flooring, an island, flat-panel cabinets and light wood cabinets.
Photo of a scandinavian kitchen in Dublin with laminate countertops, white splashback, metro tiled splashback, painted wood flooring, an island, flat-panel cabinets and light wood cabinets.
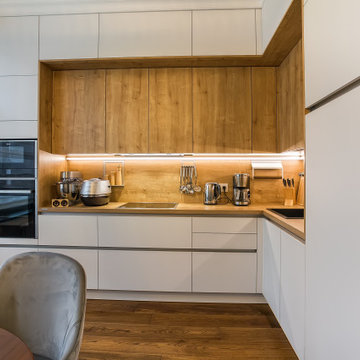
Немецкая кухня NOLTE выполнена в современном стиле. Белые фасады-закаленное матовое стекло,фасады цвета дуб- меламиновое покрытие. Стеновая панель и столешница совпадают по цвету с фасадами верхних секций.
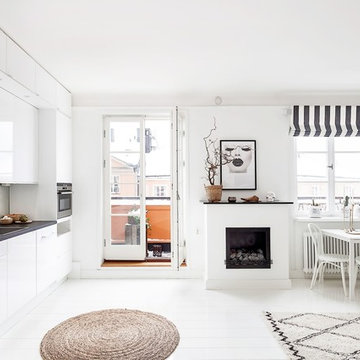
Erik Olssons Fotografer
This is an example of a large scandinavian single-wall open plan kitchen in Stockholm with a single-bowl sink, flat-panel cabinets, white cabinets, grey splashback, glass sheet splashback, painted wood flooring, laminate countertops and white appliances.
This is an example of a large scandinavian single-wall open plan kitchen in Stockholm with a single-bowl sink, flat-panel cabinets, white cabinets, grey splashback, glass sheet splashback, painted wood flooring, laminate countertops and white appliances.
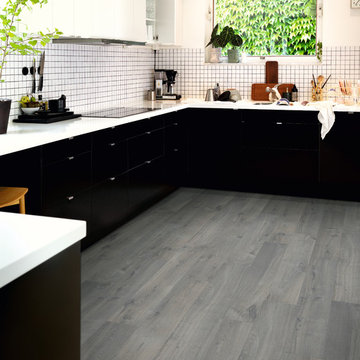
Inspiration for a medium sized scandinavian u-shaped enclosed kitchen in Other with flat-panel cabinets, laminate countertops, white splashback, mosaic tiled splashback, painted wood flooring and no island.

Kohler Harborview utility sink.
Small country single-wall kitchen/diner in Philadelphia with a belfast sink, flat-panel cabinets, blue cabinets, painted wood flooring, no island, laminate countertops, grey splashback, stone slab splashback and beige floors.
Small country single-wall kitchen/diner in Philadelphia with a belfast sink, flat-panel cabinets, blue cabinets, painted wood flooring, no island, laminate countertops, grey splashback, stone slab splashback and beige floors.
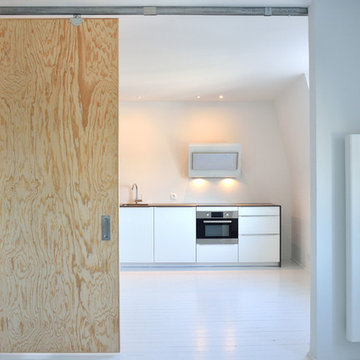
Catherine Le Gall
Small contemporary single-wall enclosed kitchen in Paris with a submerged sink, flat-panel cabinets, white cabinets, laminate countertops, stainless steel appliances and painted wood flooring.
Small contemporary single-wall enclosed kitchen in Paris with a submerged sink, flat-panel cabinets, white cabinets, laminate countertops, stainless steel appliances and painted wood flooring.
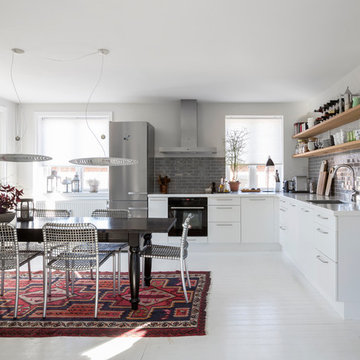
Design ideas for a medium sized contemporary l-shaped kitchen/diner in Copenhagen with an integrated sink, flat-panel cabinets, white cabinets, laminate countertops, grey splashback, porcelain splashback, black appliances, painted wood flooring and no island.
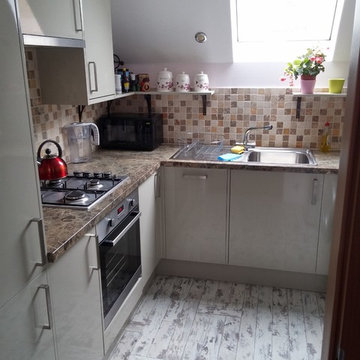
Small contemporary u-shaped enclosed kitchen in Berkshire with a single-bowl sink, flat-panel cabinets, beige cabinets, laminate countertops, stainless steel appliances, painted wood flooring and no island.
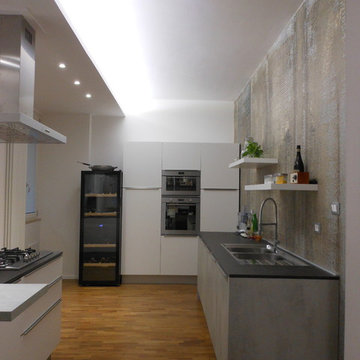
La cucina moderna dai richiami indiani a parete è stata progettata in uno spazio lungo e stretto, ma fortunatamente luminoso grazie alla presenza di più finestre. Il committente desiderava suddividere l'ambiente cucina in 3 zone: la dispensa, il piano di lavoro dedicato alla preparazione e al lavaggio e la zona cottura. In questo modo lo spazio è stato sfruttato in tutta la lunghezza lasciando ampio spazio alla portafinestra. Nella parete in fondo sono state collocate le colonne per il frigo, i forni, la cantinetta e la dispensa; a ridosso della parete di destra, decorata con carta da parati lavabile dai toni caldi, è stato sviluppato il piano di lavoro con lavello; e per finire, è stata realizzato una sorta di isola adiacente al muro di sinistra che contiene il piano cottura e lo snack per i pasti veloci, sovrastato da un'opera in cartongesso su cui sono fissat la cappa e l'illuminazione. Le mensole a parete completano la scena. Per rispettare il budget del cliente le finiture delle ante sono state scelte in melaminico e il top in laminato, il tutto di buona qualità.
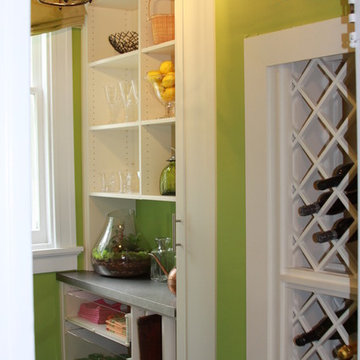
Walk-in pantry with Lucite-front pull-out trays and metallic laminate counter top. Don't miss the built-in wine storage
Kathy Corbet Interiors
Small classic u-shaped kitchen pantry in Richmond with raised-panel cabinets, white cabinets, laminate countertops and painted wood flooring.
Small classic u-shaped kitchen pantry in Richmond with raised-panel cabinets, white cabinets, laminate countertops and painted wood flooring.
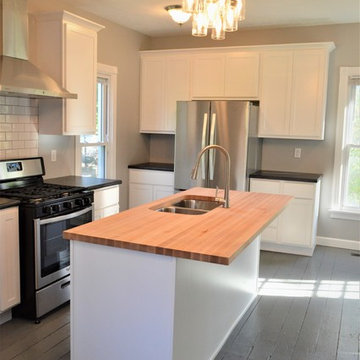
Cabinet Brand: BaileyTown USA
Wood Species: Maple
Cabinet Finish: White
Door Style: Chesapeake
Countertop: Laminate, E-2000 edge, Basalt Slate color
Island Countertop: John Boos butcherblock, Maple
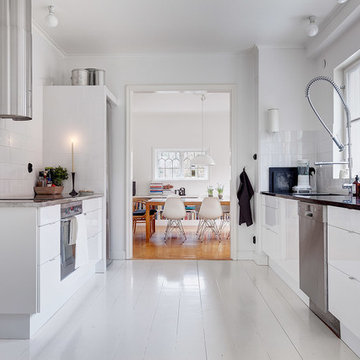
Photo of a medium sized scandinavian galley enclosed kitchen in Stockholm with a submerged sink, flat-panel cabinets, white cabinets, white splashback, stainless steel appliances, painted wood flooring, no island and laminate countertops.
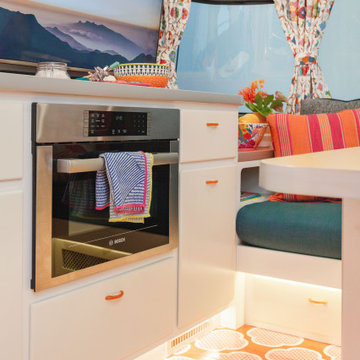
This is an example of a small eclectic kitchen in Los Angeles with flat-panel cabinets, white cabinets, laminate countertops, metallic splashback, white appliances, painted wood flooring, orange floors and orange worktops.
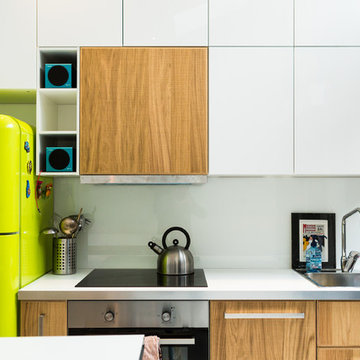
cuisine compacte,
Photo of a small contemporary l-shaped kitchen/diner in Bordeaux with a single-bowl sink, flat-panel cabinets, white cabinets, laminate countertops, white splashback, glass tiled splashback, integrated appliances, painted wood flooring, an island, white floors and white worktops.
Photo of a small contemporary l-shaped kitchen/diner in Bordeaux with a single-bowl sink, flat-panel cabinets, white cabinets, laminate countertops, white splashback, glass tiled splashback, integrated appliances, painted wood flooring, an island, white floors and white worktops.
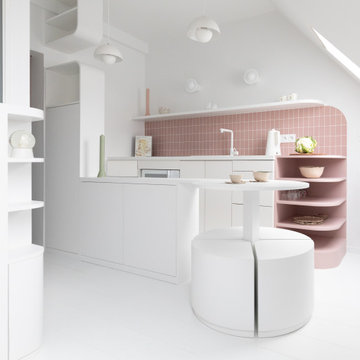
Réinvention totale d’un studio de 11m2 en un élégant pied-à-terre pour une jeune femme raffinée
Les points forts :
- Aménagement de 3 espaces distincts et fonctionnels (Cuisine/SAM, Chambre/salon et SDE)
- Menuiseries sur mesure permettant d’exploiter chaque cm2
- Atmosphère douce et lumineuse
Crédit photos © Laura JACQUES
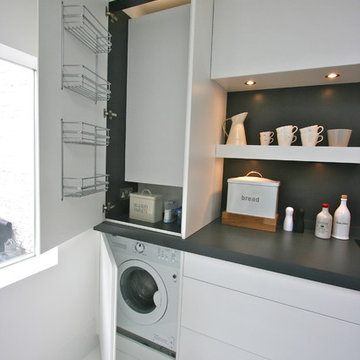
Modern white minimalist kitchen in Westbourne Grove, Notting Hill, London.
Washing machine cabinet with boiler over.
Photography - Laura Gompertz
Medium sized modern l-shaped kitchen/diner in London with a built-in sink, flat-panel cabinets, white cabinets, laminate countertops, grey splashback, black appliances, painted wood flooring and an island.
Medium sized modern l-shaped kitchen/diner in London with a built-in sink, flat-panel cabinets, white cabinets, laminate countertops, grey splashback, black appliances, painted wood flooring and an island.
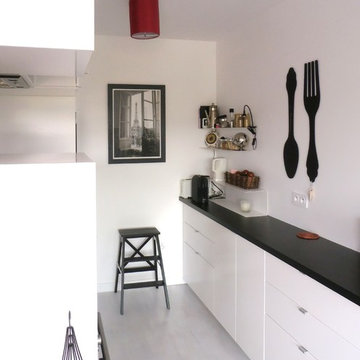
Meubles Ikéa blanc, plan de travail noir
This is an example of a small contemporary galley kitchen/diner in Paris with white cabinets, laminate countertops, white splashback, integrated appliances and painted wood flooring.
This is an example of a small contemporary galley kitchen/diner in Paris with white cabinets, laminate countertops, white splashback, integrated appliances and painted wood flooring.
Kitchen with Laminate Countertops and Painted Wood Flooring Ideas and Designs
1