Kitchen with Laminate Countertops and Terracotta Splashback Ideas and Designs
Refine by:
Budget
Sort by:Popular Today
1 - 20 of 128 photos
Item 1 of 3
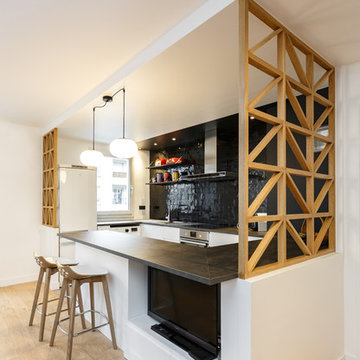
Stéphane Vasco
Photo of a medium sized scandi u-shaped open plan kitchen in Paris with a single-bowl sink, flat-panel cabinets, white cabinets, laminate countertops, black splashback, terracotta splashback, integrated appliances, porcelain flooring, no island, grey floors and grey worktops.
Photo of a medium sized scandi u-shaped open plan kitchen in Paris with a single-bowl sink, flat-panel cabinets, white cabinets, laminate countertops, black splashback, terracotta splashback, integrated appliances, porcelain flooring, no island, grey floors and grey worktops.

Kitchen dining area featuring plywood window seat and clerestory window
Photo of a medium sized urban open plan kitchen in London with an integrated sink, flat-panel cabinets, stainless steel cabinets, laminate countertops, white splashback, terracotta splashback, stainless steel appliances, concrete flooring, an island, grey floors, orange worktops and exposed beams.
Photo of a medium sized urban open plan kitchen in London with an integrated sink, flat-panel cabinets, stainless steel cabinets, laminate countertops, white splashback, terracotta splashback, stainless steel appliances, concrete flooring, an island, grey floors, orange worktops and exposed beams.
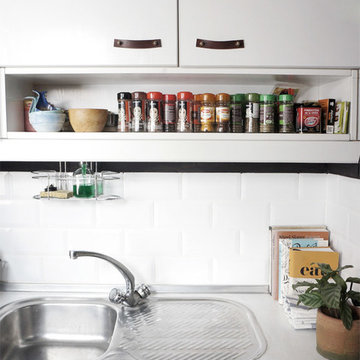
Design ideas for a small scandinavian galley kitchen in Madrid with a single-bowl sink, white cabinets, laminate countertops, white splashback, terracotta splashback, white appliances, no island and grey floors.
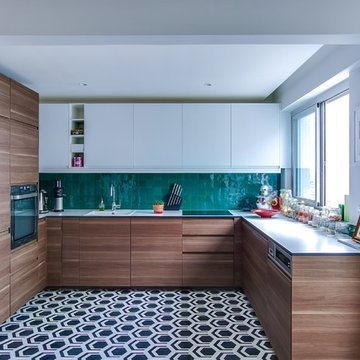
meero
Inspiration for a contemporary u-shaped open plan kitchen in Paris with a submerged sink, beaded cabinets, green splashback, terracotta splashback, stainless steel appliances, cement flooring, white cabinets and laminate countertops.
Inspiration for a contemporary u-shaped open plan kitchen in Paris with a submerged sink, beaded cabinets, green splashback, terracotta splashback, stainless steel appliances, cement flooring, white cabinets and laminate countertops.
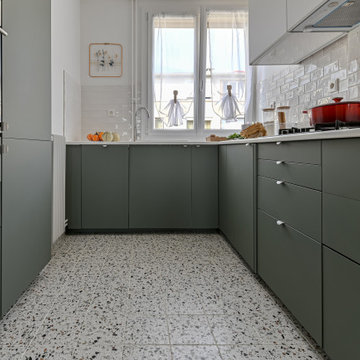
la cuisine d'origine (style rustique) avait des beaux volumes que nous avons valorisés en supprimant l'imposte au dessus d la porte et en élargissant la porte . Nous avons limité les meubles hauts sur un seul mur à droite, pour libérer le contour de la fenetre. Cuisine ikéa.
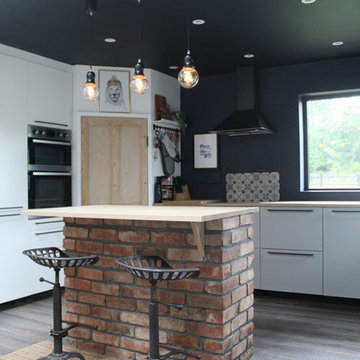
An industrial/modern style kitchen, dining space extension built onto existing cottage.
This is an example of a medium sized industrial l-shaped kitchen/diner in Other with a belfast sink, flat-panel cabinets, grey cabinets, laminate countertops, multi-coloured splashback, terracotta splashback, stainless steel appliances, laminate floors and an island.
This is an example of a medium sized industrial l-shaped kitchen/diner in Other with a belfast sink, flat-panel cabinets, grey cabinets, laminate countertops, multi-coloured splashback, terracotta splashback, stainless steel appliances, laminate floors and an island.
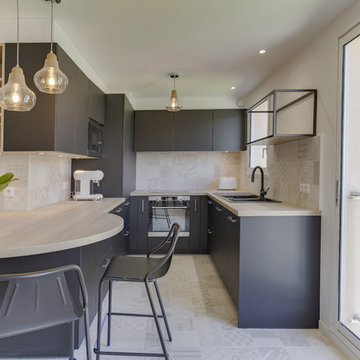
Photo of a medium sized contemporary single-wall enclosed kitchen in Toulouse with a double-bowl sink, flat-panel cabinets, black cabinets, laminate countertops, beige splashback, terracotta splashback, stainless steel appliances, ceramic flooring, no island and beige floors.
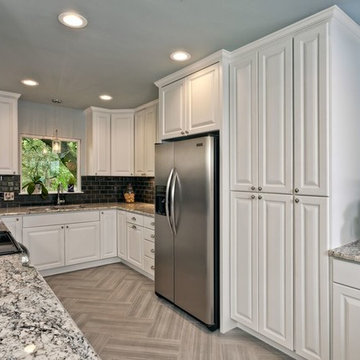
This newly remodeled kitchen will bring out the culinary talent in just about anyone. The granite counter tops accent the subway tile backsplash and the extra white cabinets.

La salle de bain a été cassé afin d'ouvrir le séjour et créer une cuisine ouverte. La cuisine est volontairement blanche immaculée afin de pouvoir mettre des détails colorés, comme une crédence en zellige bleu turquoise et un canapé jaune moutarde. Le plan de travail est en stratifié avec chant multiplis qui rappelle la couleur clair du parquet. Nous avons mixé moderne et ancien avec une table déjà présente dans l'appartement. Nous sommes en recherche de chaises chinées pour compléter le projet.
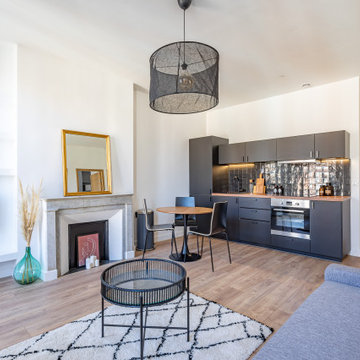
Pour ce projet 2 en 1, l'enjeu était de diviser un plateau de 75m2 pour y créer deux appartements de Type 2.
J'ai accompagné les propriétaires sur la réflexion des plans, la conception 3D et le choix des matériaux et mobiliers. Ils se sont ensuite chargés de la rénovation , du suivi et de l'ameublement ! Un beau travail d'équipe et une belle réussite pour cet investissement locatif en plein coeur de Marseille !
Caractéristiques de la décoration : fresque exotique , tapisserie végétale , papier peint panoramique. Niche en tête de lit avec peinture verte claire. Ambiance lumineuse et sobre avec des tons blanc , gris et bois. Matériaux Leroy Merlin, Déco maisons du monde
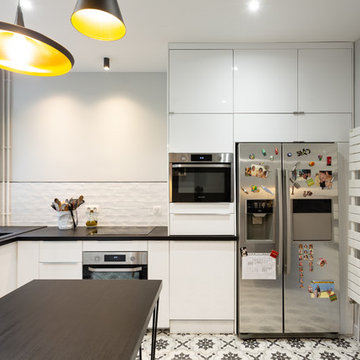
Stéphane Vasco
Photo of a medium sized contemporary galley enclosed kitchen in Paris with a double-bowl sink, beaded cabinets, white cabinets, laminate countertops, white splashback, terracotta splashback, stainless steel appliances, cement flooring, no island, grey floors and black worktops.
Photo of a medium sized contemporary galley enclosed kitchen in Paris with a double-bowl sink, beaded cabinets, white cabinets, laminate countertops, white splashback, terracotta splashback, stainless steel appliances, cement flooring, no island, grey floors and black worktops.
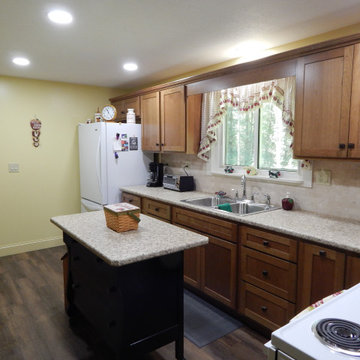
Kraftmaid Cabinets, Laminate countertops
Photo of a small traditional l-shaped enclosed kitchen in Other with a built-in sink, shaker cabinets, brown cabinets, laminate countertops, beige splashback, terracotta splashback, white appliances, vinyl flooring, an island, brown floors and beige worktops.
Photo of a small traditional l-shaped enclosed kitchen in Other with a built-in sink, shaker cabinets, brown cabinets, laminate countertops, beige splashback, terracotta splashback, white appliances, vinyl flooring, an island, brown floors and beige worktops.
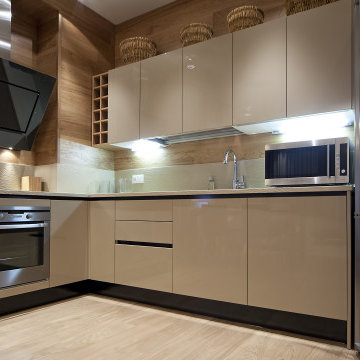
After white slab cabinet installation, appliances were replaced with updated stainless-steel appliances.
Backsplash was torn out and replaced.
Medium sized modern l-shaped kitchen in Los Angeles with an integrated sink, flat-panel cabinets, white cabinets, laminate countertops, beige splashback, terracotta splashback, stainless steel appliances, painted wood flooring, no island, beige floors and beige worktops.
Medium sized modern l-shaped kitchen in Los Angeles with an integrated sink, flat-panel cabinets, white cabinets, laminate countertops, beige splashback, terracotta splashback, stainless steel appliances, painted wood flooring, no island, beige floors and beige worktops.
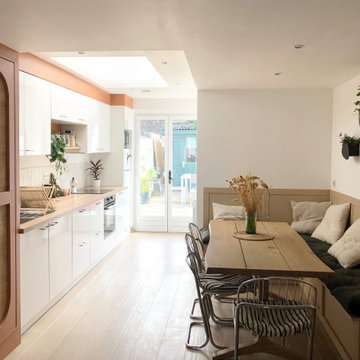
Agrandissement et rénovation d'une cuisine dans l'extension d'une 1930 près de Lille. L'ancienne salle de bain, les toilettes et l'emplacement cumulus ont été réduits/supprimés afin de créer un véritable coin repas chaleureux avec banquette. La salle de bain au fond à droite est devenue une buanderie et la salle de bain est partie à l'étage.
Cuisine blanche twistée avec un placard tout hauteur sur mesure et la teinte cuir de chez Tollens. Le tout forme un ensemble harmonieux et lumineux, libérant ainsi le passage naturel vers l'extérieur.
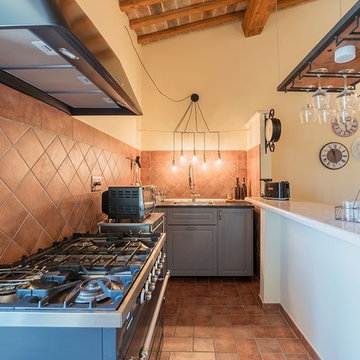
foto: Cristina Bisà
Inspiration for a small farmhouse l-shaped kitchen/diner in Rome with an integrated sink, raised-panel cabinets, grey cabinets, laminate countertops, brown splashback, terracotta splashback, stainless steel appliances and brown floors.
Inspiration for a small farmhouse l-shaped kitchen/diner in Rome with an integrated sink, raised-panel cabinets, grey cabinets, laminate countertops, brown splashback, terracotta splashback, stainless steel appliances and brown floors.

Stéphane Vasco
This is an example of a medium sized scandi u-shaped open plan kitchen in Paris with a single-bowl sink, flat-panel cabinets, white cabinets, laminate countertops, black splashback, terracotta splashback, integrated appliances, porcelain flooring, no island, grey floors and grey worktops.
This is an example of a medium sized scandi u-shaped open plan kitchen in Paris with a single-bowl sink, flat-panel cabinets, white cabinets, laminate countertops, black splashback, terracotta splashback, integrated appliances, porcelain flooring, no island, grey floors and grey worktops.
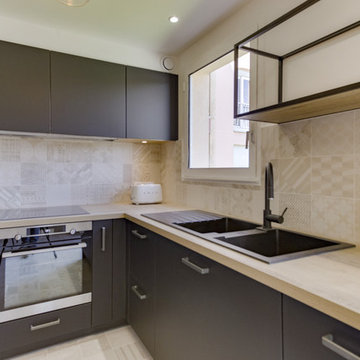
Photo of a medium sized contemporary single-wall enclosed kitchen in Toulouse with a double-bowl sink, flat-panel cabinets, black cabinets, laminate countertops, beige splashback, terracotta splashback, stainless steel appliances, ceramic flooring, no island and beige floors.
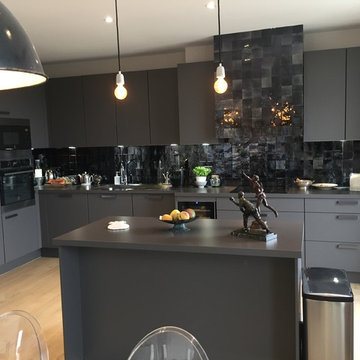
un choix très marqué de crédence et hotte habillés de zelliges noirs offre un saisissant contraste de brillance et reflets associé à des meubles de cuisine mats.
crédence et hotte cuisine zelliges marocains noirs
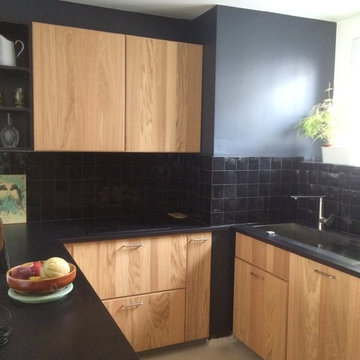
Conception d'une cuisine avec bar.
Mobilier, plan de travail stratifié et façades bois Ikéa. La crédence est réalisée en carreaux Zellige noirs. Peinture gris anthracite sur les murs et sur le coffrage de la chaudière en mdf. Le mur coté salle à manger est recouvert de papier peint Ralph Lauren (Au fil des couleurs)
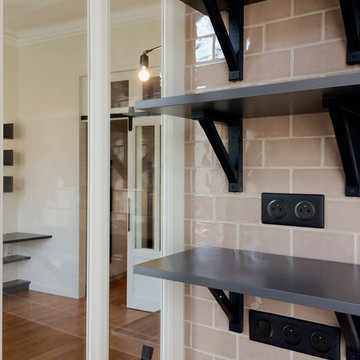
La cuisine est semi ouverte sur la pièce de vie. On retrouve une cloison bois vitrée similaire à celle installée entre la pièce de vie et la chambre. Des étagères complètent l'équipement de la cuisine: machine à café, grille pain...A travers la cloison vitrée, on aperçoit l'espace bureau et la chambre.
Crédits photos Nathalie ManicoT
Kitchen with Laminate Countertops and Terracotta Splashback Ideas and Designs
1