Kitchen with Laminate Countertops and White Worktops Ideas and Designs
Refine by:
Budget
Sort by:Popular Today
1 - 20 of 4,530 photos
Item 1 of 3

Light & bright this spacious pantry has space for it all! Roll out drawers make it easy to reach everything. Appliances can stay on the counter space.
Mandi B Photography

Photo Rachael Smith
This is an example of a large contemporary u-shaped open plan kitchen in London with an integrated sink, flat-panel cabinets, white cabinets, laminate countertops, green splashback, stainless steel appliances, light hardwood flooring, an island, beige floors and white worktops.
This is an example of a large contemporary u-shaped open plan kitchen in London with an integrated sink, flat-panel cabinets, white cabinets, laminate countertops, green splashback, stainless steel appliances, light hardwood flooring, an island, beige floors and white worktops.

Expansive industrial l-shaped open plan kitchen with a single-bowl sink, black cabinets, laminate countertops, white splashback, ceramic splashback, black appliances, concrete flooring, an island, grey floors, white worktops and flat-panel cabinets.

Inspiration for a medium sized scandinavian l-shaped enclosed kitchen in Paris with a single-bowl sink, flat-panel cabinets, light wood cabinets, laminate countertops, white splashback, ceramic splashback, stainless steel appliances, cement flooring, no island, multi-coloured floors and white worktops.

Photo of a small modern l-shaped open plan kitchen in Florence with a single-bowl sink, flat-panel cabinets, white cabinets, laminate countertops, white splashback, porcelain splashback, stainless steel appliances, porcelain flooring, a breakfast bar, beige floors, white worktops and a drop ceiling.
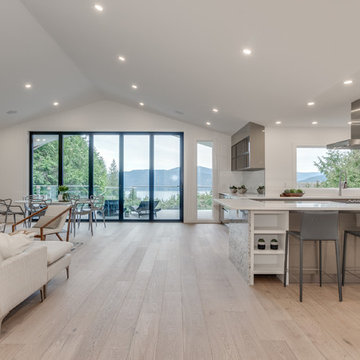
Photo of a modern open plan kitchen in Vancouver with a submerged sink, white cabinets, laminate countertops, white splashback, stone slab splashback, stainless steel appliances, light hardwood flooring, white worktops and an island.
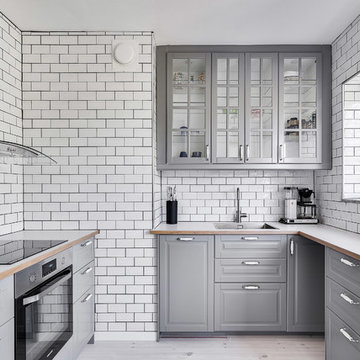
Ingemar Edfalk
Inspiration for a small scandi u-shaped enclosed kitchen in Stockholm with glass-front cabinets, grey cabinets, laminate countertops, white splashback, metro tiled splashback, light hardwood flooring, no island, white worktops, a built-in sink, stainless steel appliances and beige floors.
Inspiration for a small scandi u-shaped enclosed kitchen in Stockholm with glass-front cabinets, grey cabinets, laminate countertops, white splashback, metro tiled splashback, light hardwood flooring, no island, white worktops, a built-in sink, stainless steel appliances and beige floors.

Photo of a small contemporary l-shaped enclosed kitchen in Adelaide with a double-bowl sink, flat-panel cabinets, grey cabinets, laminate countertops, white splashback, cement tile splashback, stainless steel appliances, laminate floors, a breakfast bar and white worktops.

Design ideas for a medium sized traditional u-shaped enclosed kitchen in Paris with a single-bowl sink, recessed-panel cabinets, black cabinets, laminate countertops, white splashback, ceramic flooring, grey floors and white worktops.
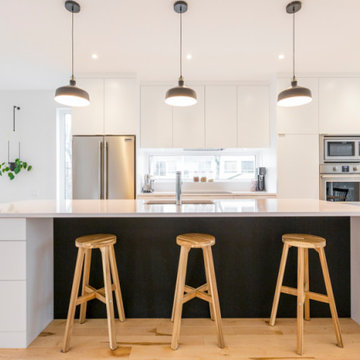
Inspiration for a medium sized scandi single-wall open plan kitchen in Other with a submerged sink, beaded cabinets, white cabinets, laminate countertops, window splashback, stainless steel appliances, light hardwood flooring, an island, beige floors and white worktops.

This little kitchen didn't even know it could have this much soul. The home of a local Portland Oregon tile artist/manufacturers, we went full retro green in this kitchen remodel.
Schweitzer Creative

As part of a refurbishment of their 1930’s house, our clients wanted a bright, elegant contemporary kitchen to sit comfortably in a new modern rear extension. Older rooms in the property were also knocked through to create a large family room with living and dining areas and an entertaining space that includes a subterranean wine cellar and a bespoke cocktail cabinet.
The slab-style soft-close kitchen door fronts are finished in matt lacquer in Alpine White for tall cabinetry, and Dust Grey for door and deep drawer fronts in the three-metre island, all with matching-coloured carcases. We designed the island to feature a recessed mirrored plinth and with LED strip lights at the base to provide a floating effect to the island when illuminated at night. To combine the two cabinetry colours, the extra-long worktop is comprised of two pieces of bookmatched 20mm thick Dekton, a proprietary blend of natural quartz stone, porcelain and glass in Aura, a white surface with a feint grey vein running through it. The surface of the island is split into two zones for food preparation and cooking.
On the prep side is a one and half sized undermount sink and from the 1810 Company, together with an InSinkerator waste disposal unit and a Quooker Flex 3-in1 Boiling Water Tap. Installed within the island is a 60cm integrated dishwasher by Miele. On the cooking side is a flush-mounted 90cm Novy Panorama vented downdraft induction hob, which features a ventilation tower within the surface of the hob that rises up to 30cm to extract grease and cooking vapours at source, directly next to the pans. When cooking has ended, the tower retracts back into the surface to be completely concealed.
Within the run of tall cabinetry are storage cupboards, plus and integrated larder fridge and tall freezer, both by Siemens. Housed at the centre is a bank of ovens, all by Neff. These comprise two 60cm Slide&Hide pyrolytic ovens, one beneath 45cm a CircoTherm Steam Oven and the other beneath a 45cm Combination Microwave. At the end of the run is a large breakfast cupboard with pocket doors that open fully to reveal interior shelving with LED lighting and a stylish grey mirror back panel.
A further freestanding cocktail bar was designed for the open plan living space.

Medium sized contemporary u-shaped enclosed kitchen in Saint Petersburg with flat-panel cabinets, light wood cabinets, laminate countertops, multi-coloured splashback, metro tiled splashback, black appliances, vinyl flooring, no island, brown floors, white worktops and a built-in sink.

In this kitchen, Waypoint Living Spaces 644S Door style in Painted Linen was installed with a Wilsonart Calcutta Marble laminate countertop. A Transolid Diamond sink and pull down Luxe stainless faucet was installed. On the floor is Triversa Country Ridge Autumn Glow luxury vinyl plank flooring.
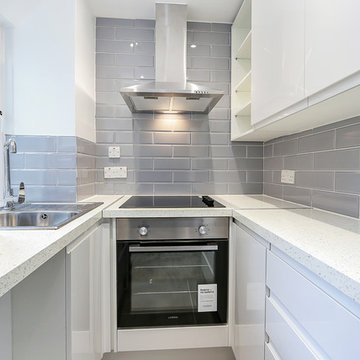
Compact U-Shaped Kitchen that houses electric hob, oven & extractor fan.
White gloss finished cabinets with laminate white glass speckled worktop.
Photograph taken by SpacePhoto
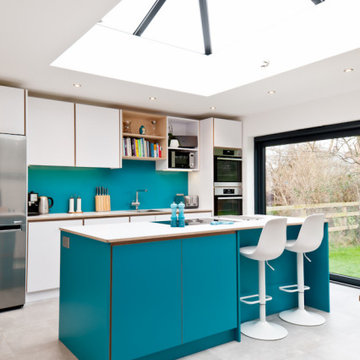
This is a bright kitchen in a family extension. All the units are on one wall only with an island to provide additional storage and seating area. The splashback is in the same colour as the island.
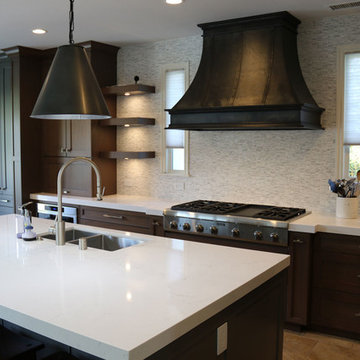
Design ideas for a medium sized modern single-wall kitchen/diner in Los Angeles with a double-bowl sink, shaker cabinets, brown cabinets, laminate countertops, white splashback, ceramic splashback, stainless steel appliances, ceramic flooring, an island, multi-coloured floors and white worktops.
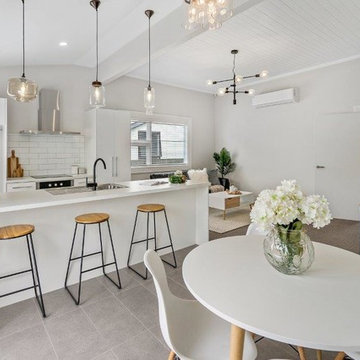
This is a beautiful open plan kitchen/living/dining.
Hardrock Grigio Lappato 30x60 has been used on the floor. This tile is a Lappato finish which will reflect the light like a full polished tile will except with the added benefit of having a textured surface for extra grip.
White gloss 30x10cm has been used for the kitchen splash back in a brick style.
Photo courtesy of Metropolitan advances

La salle de bain a été cassé afin d'ouvrir le séjour et créer une cuisine ouverte. La cuisine est volontairement blanche immaculée afin de pouvoir mettre des détails colorés, comme une crédence en zellige bleu turquoise et un canapé jaune moutarde. Le plan de travail est en stratifié avec chant multiplis qui rappelle la couleur clair du parquet. Nous avons mixé moderne et ancien avec une table déjà présente dans l'appartement. Nous sommes en recherche de chaises chinées pour compléter le projet.
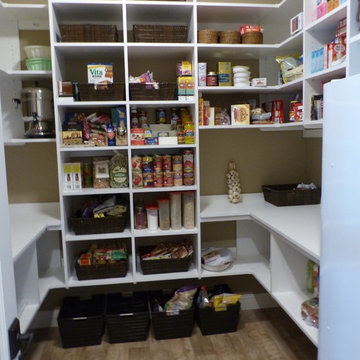
Large walk in pantry. Dual work spaces with a freezer in the room. Tray dividers above the freezer.
Inspiration for a large contemporary u-shaped kitchen pantry in Seattle with flat-panel cabinets, white cabinets, laminate countertops, white splashback, medium hardwood flooring, grey floors and white worktops.
Inspiration for a large contemporary u-shaped kitchen pantry in Seattle with flat-panel cabinets, white cabinets, laminate countertops, white splashback, medium hardwood flooring, grey floors and white worktops.
Kitchen with Laminate Countertops and White Worktops Ideas and Designs
1