Kitchen with Laminate Floors and a Breakfast Bar Ideas and Designs
Refine by:
Budget
Sort by:Popular Today
161 - 180 of 3,670 photos
Item 1 of 3
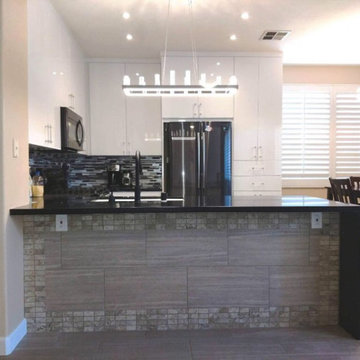
Inspiration for a small modern l-shaped open plan kitchen with a submerged sink, flat-panel cabinets, white cabinets, engineered stone countertops, multi-coloured splashback, matchstick tiled splashback, black appliances, laminate floors, a breakfast bar, beige floors and black worktops.
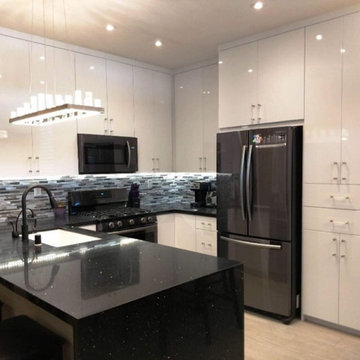
Small modern l-shaped open plan kitchen with a submerged sink, flat-panel cabinets, white cabinets, engineered stone countertops, multi-coloured splashback, matchstick tiled splashback, black appliances, laminate floors, a breakfast bar, beige floors and black worktops.
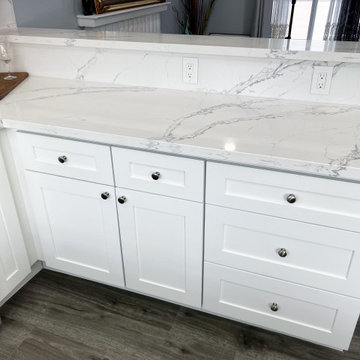
This was a full interior remodel in a midcentury ranch style home in San Jose California. This remodel included a full kitchen remodel, paint, flooring, electrical, new light switches/outlets textured celling, inset canned lighting, new doors, new windows and more. These remodeling services in San Jose Ca were provided by Ca Green Remodeling inc. and completed in September 2022.
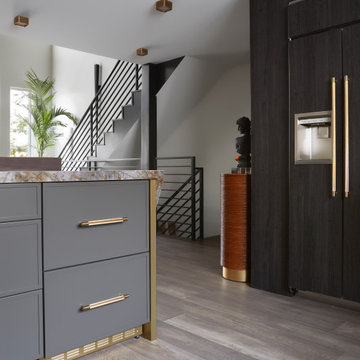
A panel-ready double drawer refrigerator blends seamlessly into the adjoining cabinetry and is perfect for easy access to quick drinks or snacks. The selected finishes of the cabinets, countertop material, wall cladding and flooring all complement each other, creating a fresh and current feel without being heavy on the eyes.
Photo: Zeke Ruelas
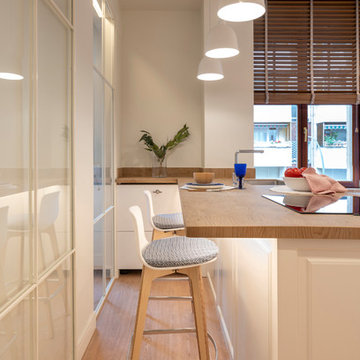
Proyecto, dirección y ejecución de obra de reforma integral de vivienda: Sube Interiorismo, Bilbao.
Estilismo: Sube Interiorismo, Bilbao. www.subeinteriorismo.com
Fotografía: Erlantz Biderbost
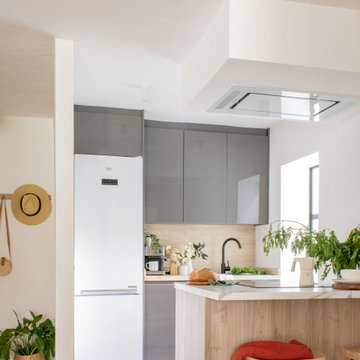
Design ideas for a small classic single-wall open plan kitchen in Seville with a single-bowl sink, flat-panel cabinets, grey cabinets, laminate countertops, white appliances, laminate floors and a breakfast bar.
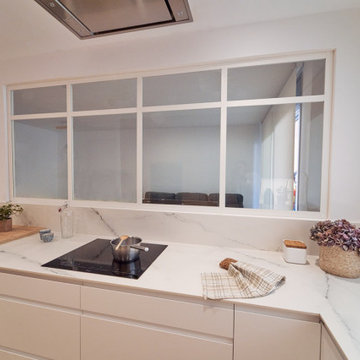
Inspiration for a medium sized scandi u-shaped open plan kitchen in Barcelona with a submerged sink, light wood cabinets, white splashback, black appliances, laminate floors, a breakfast bar and white worktops.
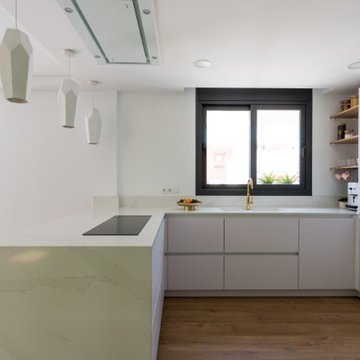
Cocina de diseño minimalista en blanco brillo. Electrodomésticos integrados y diseño en U formando una península
Inspiration for a medium sized contemporary u-shaped kitchen in Madrid with flat-panel cabinets, white cabinets, engineered stone countertops, white splashback, laminate floors, a breakfast bar, white worktops and a single-bowl sink.
Inspiration for a medium sized contemporary u-shaped kitchen in Madrid with flat-panel cabinets, white cabinets, engineered stone countertops, white splashback, laminate floors, a breakfast bar, white worktops and a single-bowl sink.
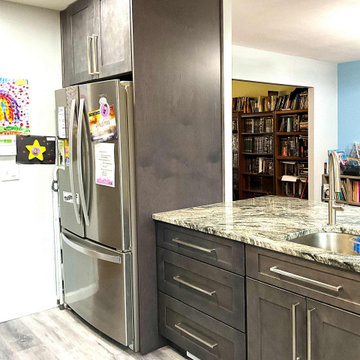
From the corner we can see the bookcases at the edge of the dining room. This peninsula holds a 3-drawer base cabinet and a sink on the working side, and seating for 5... 6 in a pinch — on the family room side.
There needs to be a few inches between the hinge side of a refrigerator and a side wall. Otherwise the fridge door will not be able to open. There was just enough room to store the step stool.
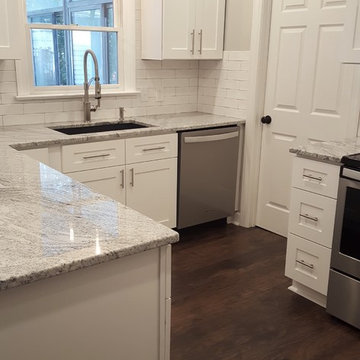
Design ideas for a small country l-shaped enclosed kitchen in Raleigh with a single-bowl sink, shaker cabinets, white cabinets, granite worktops, white splashback, ceramic splashback, stainless steel appliances, laminate floors, a breakfast bar, brown floors and multicoloured worktops.
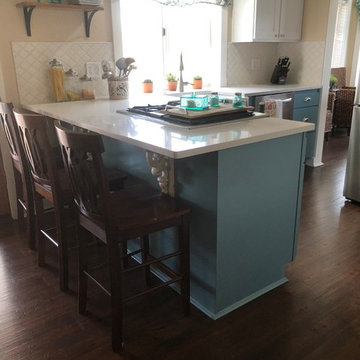
SWI Home Pros WA
Location: Lake Stevens, WA, USA
An apron front sink has a distinct look because of its exposed front-facing side. It is a large sink that is fit into the counter top with the front edge of the sink being exposed. Also known as farm sinks, apron front sinks were designed to be added to a space cut out of the kitchen counter.
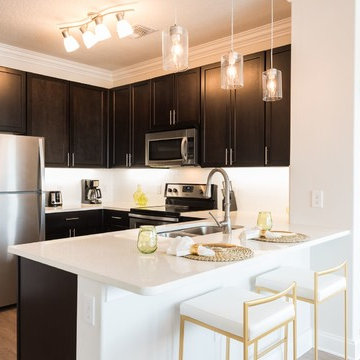
This is an example of a medium sized contemporary l-shaped open plan kitchen in Orlando with a double-bowl sink, recessed-panel cabinets, dark wood cabinets, granite worktops, white splashback, ceramic splashback, stainless steel appliances, laminate floors, a breakfast bar, grey floors and white worktops.
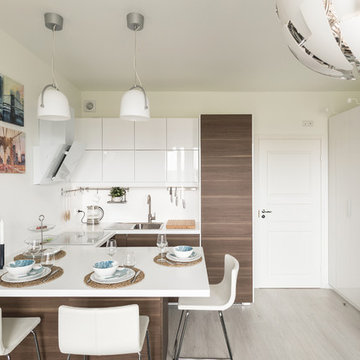
Medium sized scandi u-shaped open plan kitchen in Saint Petersburg with a built-in sink, flat-panel cabinets, dark wood cabinets, white splashback, a breakfast bar, grey floors, white worktops, engineered stone countertops, stone slab splashback and laminate floors.
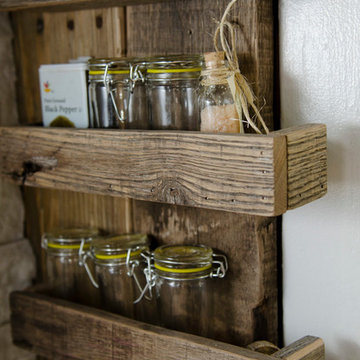
Shela Riley Photogrophy
Photo of a medium sized bohemian galley kitchen/diner in Other with an integrated sink, shaker cabinets, black cabinets, concrete worktops, white splashback, stone tiled splashback, stainless steel appliances, laminate floors and a breakfast bar.
Photo of a medium sized bohemian galley kitchen/diner in Other with an integrated sink, shaker cabinets, black cabinets, concrete worktops, white splashback, stone tiled splashback, stainless steel appliances, laminate floors and a breakfast bar.
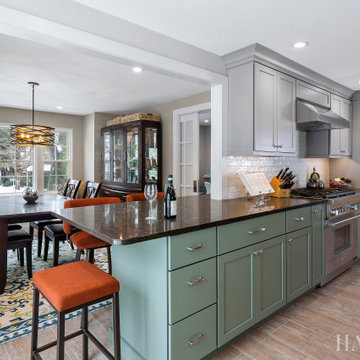
This is an example of a medium sized traditional galley enclosed kitchen in Philadelphia with a submerged sink, shaker cabinets, green cabinets, engineered stone countertops, white splashback, porcelain splashback, stainless steel appliances, laminate floors, a breakfast bar, brown floors and black worktops.

We just completed this beautiful kitchen remodel in Tolleson, Arizona. It has been complete with brand new flooring, cabinets, countertops, and appliances. We added more cabinet space with the extended pantry as well as cabinets underneath the extended bar. We completed the bar with a beautiful waterfall countertop and implemented a pop-up outlet that also supports wireless charging.
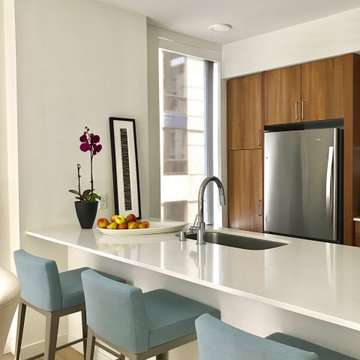
We set out to find the perfect low backed, contemporary counter stools, finding these "made to order" at Amisco. With brushed nickel legs, these slim lined stools tuck right under the counter, and provide multiple possibilities for utility within the apartment. Marlowe Apartments, Seattle, WA, Belltown Design, Photography by Paula McHugh and Robbie Liddane

Stephanie Russo Photography
Photo of a small rural single-wall open plan kitchen in Phoenix with a belfast sink, shaker cabinets, white cabinets, wood worktops, beige splashback, stone tiled splashback, stainless steel appliances, laminate floors, a breakfast bar and grey floors.
Photo of a small rural single-wall open plan kitchen in Phoenix with a belfast sink, shaker cabinets, white cabinets, wood worktops, beige splashback, stone tiled splashback, stainless steel appliances, laminate floors, a breakfast bar and grey floors.
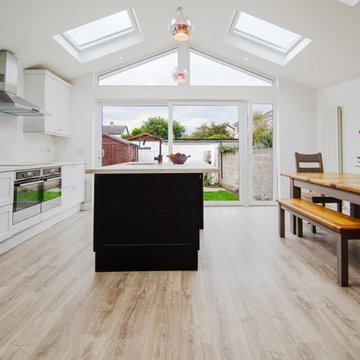
Apex Roof House Extension in Raheny, Dublin 6. #Contemporary House Extension has Velux Solar roof windows installation, #Open Plan Kitchen Steel structure installation, #White UPVC Sliding Door installation, #Upgraded Central Heating system, # NewSpace Building Services Ltd has issued Certificate of Compliance for this Job.

A beautiful mix of clean stainless steel and warm mango wood creates a stylish and practical kitchen space.
This coastal, contemporary Tiny Home features a warm yet industrial style kitchen with stainless steel counters and husky tool drawers with black cabinets. the silver metal counters are complimented by grey subway tiling as a backsplash against the warmth of the locally sourced curly mango wood windowsill ledge. I mango wood windowsill also acts as a pass-through window to an outdoor bar and seating area on the deck. Entertaining guests right from the kitchen essentially makes this a wet-bar. LED track lighting adds the right amount of accent lighting and brightness to the area. The window is actually a french door that is mirrored on the opposite side of the kitchen. This kitchen has 7-foot long stainless steel counters on either end. There are stainless steel outlet covers to match the industrial look. There are stained exposed beams adding a cozy and stylish feeling to the room. To the back end of the kitchen is a frosted glass pocket door leading to the bathroom. All shelving is made of Hawaiian locally sourced curly mango wood. A stainless steel fridge matches the rest of the style and is built-in to the staircase of this tiny home. Dish drying racks are hung on the wall to conserve space and reduce clutter.
Kitchen with Laminate Floors and a Breakfast Bar Ideas and Designs
9