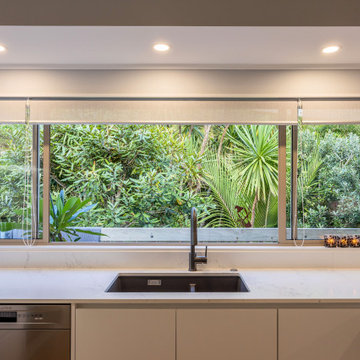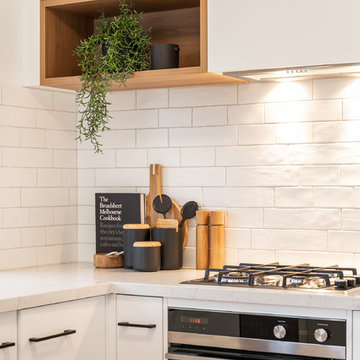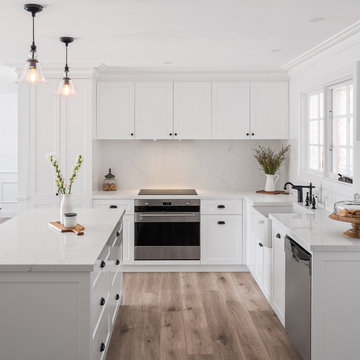Kitchen with Laminate Floors and Brown Floors Ideas and Designs
Refine by:
Budget
Sort by:Popular Today
1 - 20 of 12,579 photos
Item 1 of 3

This is an example of a large urban l-shaped kitchen/diner in San Francisco with a submerged sink, shaker cabinets, black cabinets, granite worktops, stone slab splashback, stainless steel appliances, laminate floors, an island, brown floors and black worktops.

Light and airy contemporary kitchen with minimalist features. The large, stone clad island and expansive skylight hero the space.
Photo of a large modern l-shaped open plan kitchen in Sydney with a double-bowl sink, flat-panel cabinets, white cabinets, engineered stone countertops, white splashback, engineered quartz splashback, black appliances, laminate floors, an island, brown floors and white worktops.
Photo of a large modern l-shaped open plan kitchen in Sydney with a double-bowl sink, flat-panel cabinets, white cabinets, engineered stone countertops, white splashback, engineered quartz splashback, black appliances, laminate floors, an island, brown floors and white worktops.

This renovation included kitchen, laundry, powder room, with extensive building work.
Inspiration for an expansive traditional l-shaped open plan kitchen in Sydney with a double-bowl sink, shaker cabinets, blue cabinets, engineered stone countertops, white splashback, engineered quartz splashback, black appliances, laminate floors, an island, brown floors and white worktops.
Inspiration for an expansive traditional l-shaped open plan kitchen in Sydney with a double-bowl sink, shaker cabinets, blue cabinets, engineered stone countertops, white splashback, engineered quartz splashback, black appliances, laminate floors, an island, brown floors and white worktops.

Inspiration for a large coastal l-shaped open plan kitchen in Adelaide with a submerged sink, shaker cabinets, white cabinets, engineered stone countertops, metallic splashback, ceramic splashback, black appliances, laminate floors, an island, brown floors, white worktops and a vaulted ceiling.

The laminate flooring provides a natural wood feel, which allowed us to keep the kitchen white. It feels spacious and elegant. The handle-less design ensures horizontal lines that make the space feel larger.
We added a false bulkhead above the overhead cupboards allowing us to run the ducting for the rangehood.
The Silgranite Sink adds interest and gives contrast.
For continuity we have used the sunscreen blinds in the kitchen also.

Small rural grey and brown kitchen/diner in Nashville with a belfast sink, shaker cabinets, white cabinets, granite worktops, white splashback, metro tiled splashback, stainless steel appliances, laminate floors, brown floors and multicoloured worktops.

CAMBRIA QUARTZ SURFACES: Perimeter & Island
Set against a bone-white marbled backdrop, bold translucent olive green veins plunge in various directions with subtle white and black tributaries interspersed throughout Skara Brae slabs.

Inspiration for a small traditional u-shaped kitchen/diner in Boston with a submerged sink, shaker cabinets, white cabinets, engineered stone countertops, grey splashback, metro tiled splashback, black appliances, laminate floors, an island, brown floors and multicoloured worktops.

Cabinet Brand: Haas Signature Collection
Wood Species: Rustic Hickory
Cabinet Finish: Pecan
Door Style: Villa
Counter top: Quartz Versatop, Eased edge, Penumbra color

En premier plan, le lit ici en mode canapé peut sortir du dessous de l'estrade pour offrir une literie de 140cm.
La cuisine d'un célèbre suédois est habillé d'une profonde crédence noire miroitante rythmée par des portes en chêne blond.
La desserte en bleu FOR03 "Source" de chez Ressources se mue en bibliothèque, en claustra de bordure de lit et en table d'écriture s'ouvrant en portefeuille pour double son épaisseur.

This is an example of a large classic galley open plan kitchen in Austin with a submerged sink, recessed-panel cabinets, dark wood cabinets, granite worktops, beige splashback, ceramic splashback, stainless steel appliances, laminate floors, brown floors, multicoloured worktops and an island.

Robb Siverson Photography
Small rural kitchen/diner in Other with a submerged sink, shaker cabinets, white cabinets, composite countertops, grey splashback, ceramic splashback, stainless steel appliances, laminate floors, an island, brown floors and beige worktops.
Small rural kitchen/diner in Other with a submerged sink, shaker cabinets, white cabinets, composite countertops, grey splashback, ceramic splashback, stainless steel appliances, laminate floors, an island, brown floors and beige worktops.

Inspiration for a scandinavian u-shaped kitchen in Adelaide with a submerged sink, flat-panel cabinets, white cabinets, engineered stone countertops, white splashback, metro tiled splashback, white appliances, laminate floors, brown floors and white worktops.

A wonderful farmhouse style kitchen by Balnei & Colina. The kitchen layout was changed and we maximised the available space by adding butlers pantry to the rear, concealed behind a shaker style bi-fold. A large central island provides additional work space and a place for the family to gather for casual meals. The shaker style cabinetry was continued through the butlers pantry and laundry for a cohesive look. Photography: Urban Angles

We completely renovated this space for an episode of HGTV House Hunters Renovation. The kitchen was originally a galley kitchen. We removed a wall between the DR and the kitchen to open up the space. We used a combination of countertops in this kitchen. To give a buffer to the wood counters, we used slabs of marble each side of the sink. This adds interest visually and helps to keep the water away from the wood counters. We used blue and cream for the cabinetry which is a lovely, soft mix and wood shelving to match the wood counter tops. To complete the eclectic finishes we mixed gold light fixtures and cabinet hardware with black plumbing fixtures and shelf brackets.

Shaker White Kitchen Cabinets
This is an example of a medium sized modern galley kitchen/diner with a belfast sink, shaker cabinets, white cabinets, granite worktops, beige splashback, glass sheet splashback, stainless steel appliances, laminate floors, no island, brown floors and beige worktops.
This is an example of a medium sized modern galley kitchen/diner with a belfast sink, shaker cabinets, white cabinets, granite worktops, beige splashback, glass sheet splashback, stainless steel appliances, laminate floors, no island, brown floors and beige worktops.

White kitchen with slate cabinets. The counter tops are granite and the backsplash is glass tiles
Photo of a medium sized traditional l-shaped open plan kitchen in Other with a submerged sink, shaker cabinets, white cabinets, granite worktops, multi-coloured splashback, glass tiled splashback, laminate floors, an island, brown floors, multicoloured worktops and stainless steel appliances.
Photo of a medium sized traditional l-shaped open plan kitchen in Other with a submerged sink, shaker cabinets, white cabinets, granite worktops, multi-coloured splashback, glass tiled splashback, laminate floors, an island, brown floors, multicoloured worktops and stainless steel appliances.

Designer: Ivan Pozdnyakov
Foto: Olga Shangina
Small contemporary galley open plan kitchen in Moscow with flat-panel cabinets, white cabinets, composite countertops, white splashback, marble splashback, white appliances, laminate floors, brown floors, grey worktops, a breakfast bar and an integrated sink.
Small contemporary galley open plan kitchen in Moscow with flat-panel cabinets, white cabinets, composite countertops, white splashback, marble splashback, white appliances, laminate floors, brown floors, grey worktops, a breakfast bar and an integrated sink.

Complete home remodel with updated front exterior, kitchen, and master bathroom
This is an example of a large contemporary galley kitchen/diner in Portland with a double-bowl sink, shaker cabinets, engineered stone countertops, stainless steel appliances, brown cabinets, green splashback, glass tiled splashback, laminate floors, brown floors, white worktops and a breakfast bar.
This is an example of a large contemporary galley kitchen/diner in Portland with a double-bowl sink, shaker cabinets, engineered stone countertops, stainless steel appliances, brown cabinets, green splashback, glass tiled splashback, laminate floors, brown floors, white worktops and a breakfast bar.

Kitchen remodeling part of a complete home remodel - all walls in living room and old kitchen removed, ceiling raised for an open concept design, kitchen includes white shaker cabinet with gray quartz counter tops and glass tile backsplash, all stock items which was making the work expedited and kept the client on budget.
also featuring large windows and doors To maximize backyard view.
Kitchen with Laminate Floors and Brown Floors Ideas and Designs
1