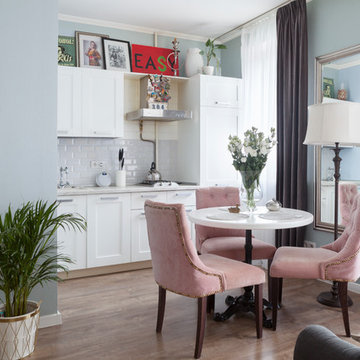Kitchen with Laminate Floors and Marble Flooring Ideas and Designs
Refine by:
Budget
Sort by:Popular Today
41 - 60 of 41,202 photos
Item 1 of 3
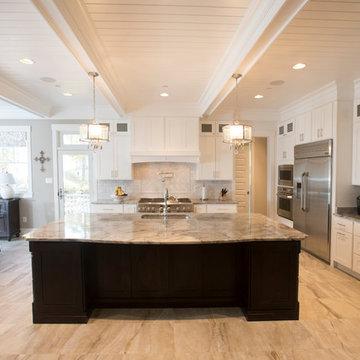
Large traditional l-shaped open plan kitchen in Baltimore with a submerged sink, shaker cabinets, white cabinets, marble worktops, grey splashback, marble splashback, stainless steel appliances, marble flooring, an island, grey floors and grey worktops.

Loving these grey cabinets!
Inspiration for a small modern open plan kitchen in Miami with a submerged sink, shaker cabinets, grey cabinets, marble worktops, stainless steel appliances, marble flooring, a breakfast bar, white floors and white worktops.
Inspiration for a small modern open plan kitchen in Miami with a submerged sink, shaker cabinets, grey cabinets, marble worktops, stainless steel appliances, marble flooring, a breakfast bar, white floors and white worktops.
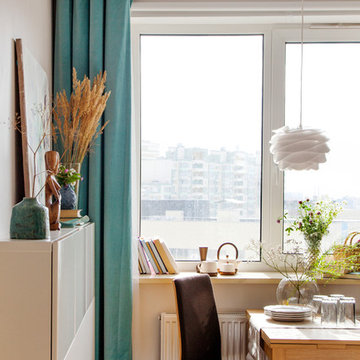
Фото: Мельников Иван
Стиль: Наталья Виннер
Photo of a small contemporary kitchen in Saint Petersburg with laminate floors and brown floors.
Photo of a small contemporary kitchen in Saint Petersburg with laminate floors and brown floors.
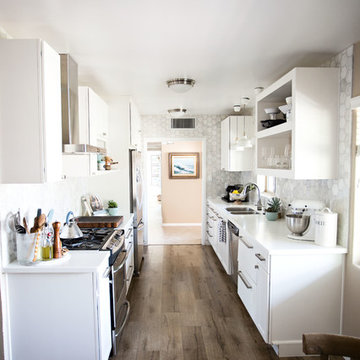
LifeCreated
Photo of a small modern galley kitchen/diner in Phoenix with a double-bowl sink, open cabinets, white cabinets, engineered stone countertops, white splashback, marble splashback, stainless steel appliances, laminate floors, no island, beige floors and white worktops.
Photo of a small modern galley kitchen/diner in Phoenix with a double-bowl sink, open cabinets, white cabinets, engineered stone countertops, white splashback, marble splashback, stainless steel appliances, laminate floors, no island, beige floors and white worktops.

This ranch was a complete renovation! We took it down to the studs and redesigned the space for this young family. We opened up the main floor to create a large kitchen with two islands and seating for a crowd and a dining nook that looks out on the beautiful front yard. We created two seating areas, one for TV viewing and one for relaxing in front of the bar area. We added a new mudroom with lots of closed storage cabinets, a pantry with a sliding barn door and a powder room for guests. We raised the ceilings by a foot and added beams for definition of the spaces. We gave the whole home a unified feel using lots of white and grey throughout with pops of orange to keep it fun.
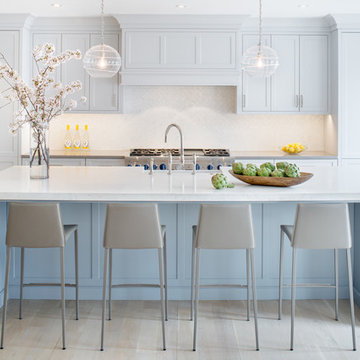
Georgetown, DC Transitional Kitchen
Design by #SarahTurner4JenniferGilmer
http://www.gilmerkitchens.com/
Photography by John Cole
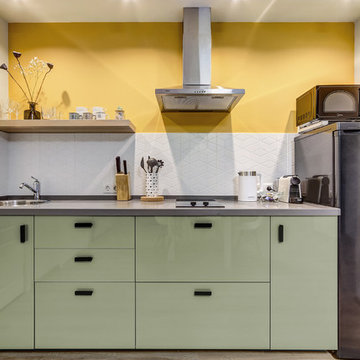
Фотограф-Алексей Торозеров
Design ideas for a contemporary single-wall open plan kitchen in Saint Petersburg with a built-in sink, flat-panel cabinets, green cabinets, white splashback, laminate floors, no island and grey worktops.
Design ideas for a contemporary single-wall open plan kitchen in Saint Petersburg with a built-in sink, flat-panel cabinets, green cabinets, white splashback, laminate floors, no island and grey worktops.
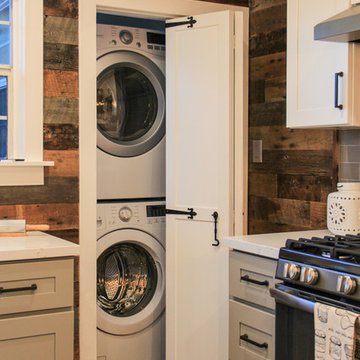
Transforming this old exterior access point into a laundry room and pantry added immense functionality and storage to this compact kitchen..
Photo: Rebecca Quandt
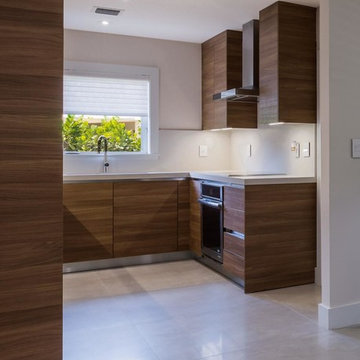
Photo of a medium sized contemporary l-shaped enclosed kitchen in Miami with an integrated sink, flat-panel cabinets, dark wood cabinets, soapstone worktops, white splashback, stone slab splashback, stainless steel appliances, marble flooring, no island and beige floors.
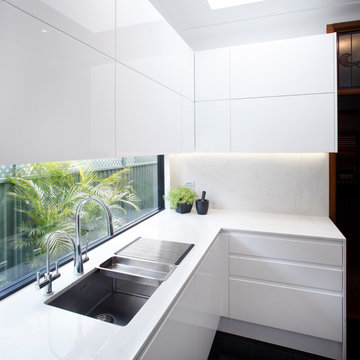
Eliot Cohen
Inspiration for a small contemporary galley enclosed kitchen in Sydney with a submerged sink, flat-panel cabinets, white cabinets, engineered stone countertops, multi-coloured splashback, mirror splashback, stainless steel appliances, marble flooring and black floors.
Inspiration for a small contemporary galley enclosed kitchen in Sydney with a submerged sink, flat-panel cabinets, white cabinets, engineered stone countertops, multi-coloured splashback, mirror splashback, stainless steel appliances, marble flooring and black floors.

The kitchen was stuck in the 1980s with builder stock grade cabinets. It did not have enough space for two cooks to work together comfortably, or to entertain large groups of friends and family. The lighting and wall colors were also dated and made the small kitchen feel even smaller.
By removing some walls between the kitchen and dining room, relocating a pantry closet,, and extending the kitchen footprint into a tiny home office on one end where the new spacious pantry and a built-in desk now reside, and about 4 feet into the family room to accommodate two beverage refrigerators and glass front cabinetry to be used as a bar serving space, the client now has the kitchen they have been dreaming about for years.
Steven Kaye Photography

This is an example of an expansive modern single-wall open plan kitchen in Miami with a submerged sink, flat-panel cabinets, white cabinets, marble worktops, stainless steel appliances, marble flooring and an island.
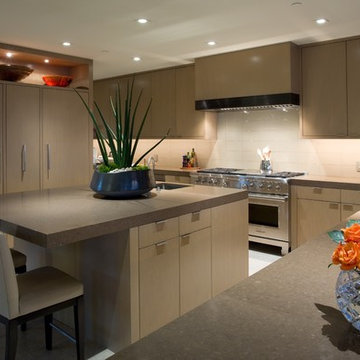
Large modern u-shaped open plan kitchen in Orange County with a submerged sink, flat-panel cabinets, white cabinets, composite countertops, beige splashback, glass sheet splashback, integrated appliances, marble flooring, an island and grey floors.

This is an example of a large contemporary l-shaped kitchen in San Diego with a submerged sink, glass-front cabinets, white cabinets, white splashback, stainless steel appliances, an island, marble worktops, stone slab splashback, marble flooring and white floors.
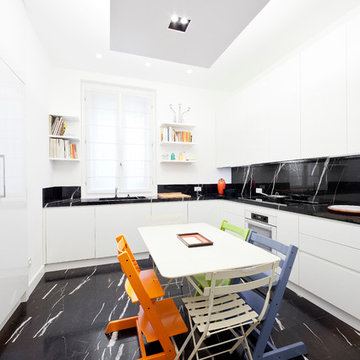
Ph. Marco Curatolo
Design ideas for a large contemporary kitchen in Milan with an integrated sink, flat-panel cabinets, white cabinets, marble worktops, black splashback, stone slab splashback, white appliances and marble flooring.
Design ideas for a large contemporary kitchen in Milan with an integrated sink, flat-panel cabinets, white cabinets, marble worktops, black splashback, stone slab splashback, white appliances and marble flooring.
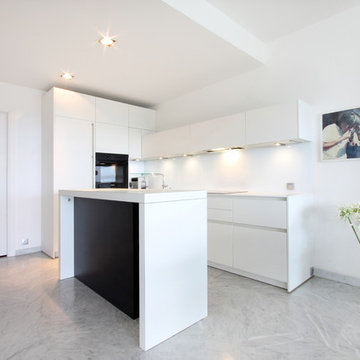
Design ideas for a medium sized modern galley open plan kitchen in Marseille with white cabinets, integrated appliances, marble flooring and an island.
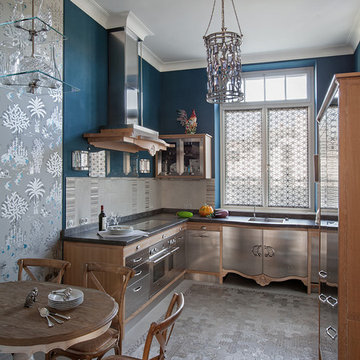
фотограф Д. Лившиц
Photo of a medium sized bohemian l-shaped enclosed kitchen in Moscow with flat-panel cabinets, stainless steel cabinets, grey splashback, stainless steel appliances, a submerged sink, stone tiled splashback, marble flooring and no island.
Photo of a medium sized bohemian l-shaped enclosed kitchen in Moscow with flat-panel cabinets, stainless steel cabinets, grey splashback, stainless steel appliances, a submerged sink, stone tiled splashback, marble flooring and no island.
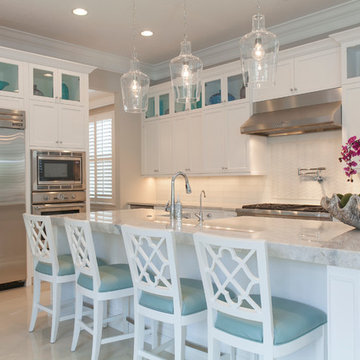
Large traditional l-shaped open plan kitchen in Miami with a belfast sink, shaker cabinets, white cabinets, marble worktops, white splashback, porcelain splashback, stainless steel appliances, marble flooring, an island and beige floors.
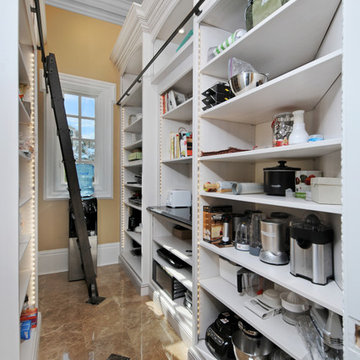
aofotos.com
Photo of an expansive classic u-shaped kitchen pantry in Tampa with a submerged sink, raised-panel cabinets, white cabinets, engineered stone countertops, white splashback, metro tiled splashback, stainless steel appliances, marble flooring, an island and beige floors.
Photo of an expansive classic u-shaped kitchen pantry in Tampa with a submerged sink, raised-panel cabinets, white cabinets, engineered stone countertops, white splashback, metro tiled splashback, stainless steel appliances, marble flooring, an island and beige floors.
Kitchen with Laminate Floors and Marble Flooring Ideas and Designs
3
