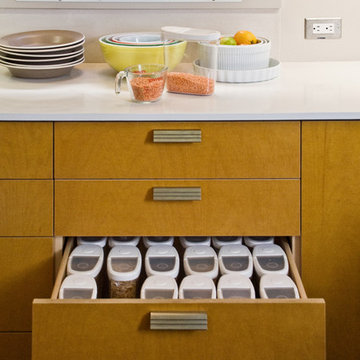Kitchen with Laminate Floors and Terrazzo Flooring Ideas and Designs
Refine by:
Budget
Sort by:Popular Today
121 - 140 of 30,153 photos
Item 1 of 3

This Woodways contemporary kitchen utilizes a mix of materials to add depth and warmth to the space. The high contrast between the dark cabinetry and bright white backsplash and counter draw emphasis to this area. Undercabinet lighting is added for better visibility when using this space for tasks.
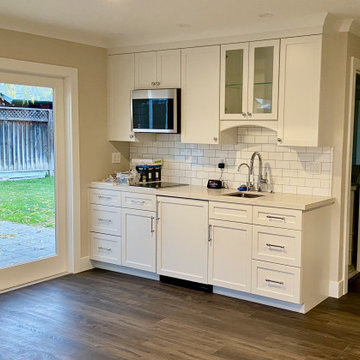
This is an example of a small classic single-wall open plan kitchen in San Francisco with a submerged sink, shaker cabinets, white cabinets, quartz worktops, white splashback, ceramic splashback, integrated appliances, laminate floors, no island, brown floors and beige worktops.
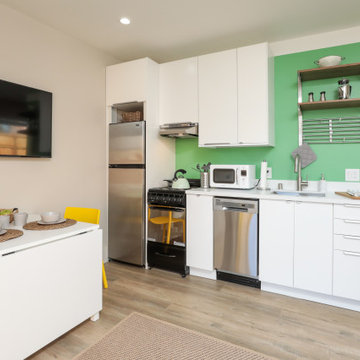
Small yet fully functional appliances and plenty of storage space provide this ADU plenty of space for cooking and enjoying every meal
Small scandinavian single-wall kitchen/diner in San Francisco with a submerged sink, flat-panel cabinets, white cabinets, engineered stone countertops, white splashback, engineered quartz splashback, stainless steel appliances, laminate floors, no island, brown floors and white worktops.
Small scandinavian single-wall kitchen/diner in San Francisco with a submerged sink, flat-panel cabinets, white cabinets, engineered stone countertops, white splashback, engineered quartz splashback, stainless steel appliances, laminate floors, no island, brown floors and white worktops.
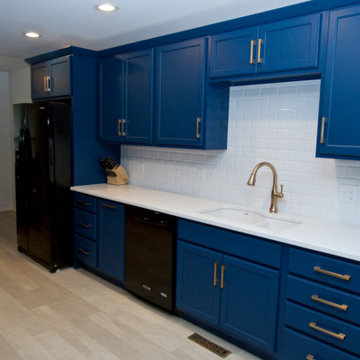
Beautiful and bold galley kitchen with peacock blue cabinets by R.D. Henry & Co., gold fixtures, quartz countertops, beveled subway tile backsplash, and undermount sink.
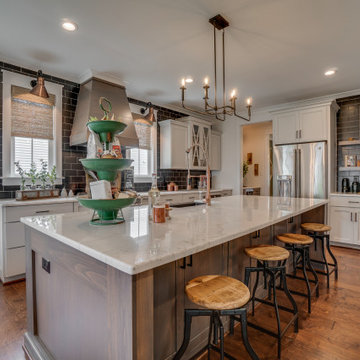
Design ideas for a farmhouse kitchen in Richmond with a belfast sink, shaker cabinets, grey cabinets, black splashback, ceramic splashback, stainless steel appliances, laminate floors, an island, brown floors and white worktops.
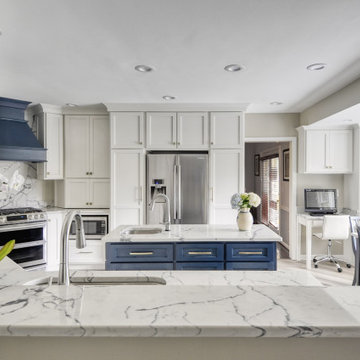
Design ideas for a medium sized classic u-shaped open plan kitchen in DC Metro with a submerged sink, shaker cabinets, white cabinets, quartz worktops, stainless steel appliances, laminate floors, an island, grey floors and white worktops.
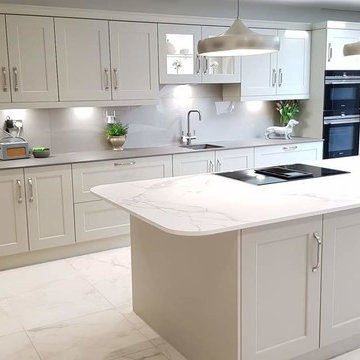
Medium sized modern galley kitchen pantry in Raleigh with an integrated sink, white cabinets, marble worktops, white splashback, white appliances, laminate floors, brown floors and white worktops.
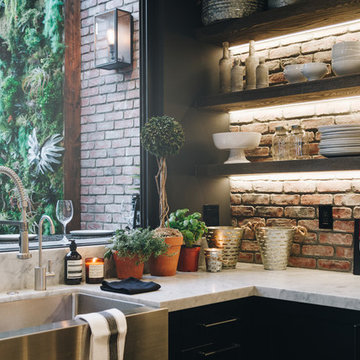
Photo of a large industrial u-shaped kitchen/diner in Los Angeles with a belfast sink, shaker cabinets, black cabinets, red splashback, brick splashback, stainless steel appliances, laminate floors, an island, brown floors and white worktops.

Meagan Larsen Photography
Photo of a small contemporary u-shaped kitchen/diner in Portland with a submerged sink, flat-panel cabinets, dark wood cabinets, engineered stone countertops, white splashback, ceramic splashback, integrated appliances, terrazzo flooring, black floors and white worktops.
Photo of a small contemporary u-shaped kitchen/diner in Portland with a submerged sink, flat-panel cabinets, dark wood cabinets, engineered stone countertops, white splashback, ceramic splashback, integrated appliances, terrazzo flooring, black floors and white worktops.
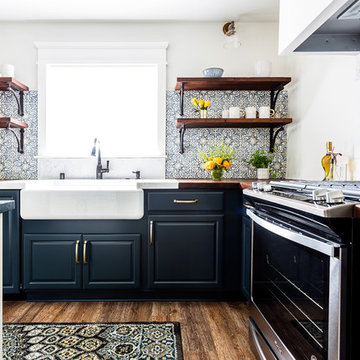
We completely renovated this space for an episode of HGTV House Hunters Renovation. The kitchen was originally a galley kitchen. We removed a wall between the DR and the kitchen to open up the space. We used a combination of countertops in this kitchen. To give a buffer to the wood counters, we used slabs of marble each side of the sink. This adds interest visually and helps to keep the water away from the wood counters. We used blue and cream for the cabinetry which is a lovely, soft mix and wood shelving to match the wood counter tops. To complete the eclectic finishes we mixed gold light fixtures and cabinet hardware with black plumbing fixtures and shelf brackets.

Stephanie Russo Photography
Photo of a small rural single-wall open plan kitchen in Phoenix with a belfast sink, shaker cabinets, white cabinets, wood worktops, beige splashback, stone tiled splashback, stainless steel appliances, laminate floors, a breakfast bar and grey floors.
Photo of a small rural single-wall open plan kitchen in Phoenix with a belfast sink, shaker cabinets, white cabinets, wood worktops, beige splashback, stone tiled splashback, stainless steel appliances, laminate floors, a breakfast bar and grey floors.
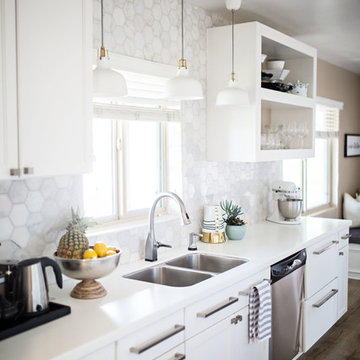
LifeCreated
Photo of a small modern galley kitchen/diner in Phoenix with a double-bowl sink, open cabinets, white cabinets, engineered stone countertops, white splashback, marble splashback, stainless steel appliances, laminate floors, no island, beige floors and white worktops.
Photo of a small modern galley kitchen/diner in Phoenix with a double-bowl sink, open cabinets, white cabinets, engineered stone countertops, white splashback, marble splashback, stainless steel appliances, laminate floors, no island, beige floors and white worktops.

Hugo Hebrard
This is an example of a medium sized contemporary l-shaped kitchen in Paris with no island, white cabinets, laminate countertops, grey splashback, marble splashback, terrazzo flooring, white worktops, a built-in sink, flat-panel cabinets and multi-coloured floors.
This is an example of a medium sized contemporary l-shaped kitchen in Paris with no island, white cabinets, laminate countertops, grey splashback, marble splashback, terrazzo flooring, white worktops, a built-in sink, flat-panel cabinets and multi-coloured floors.
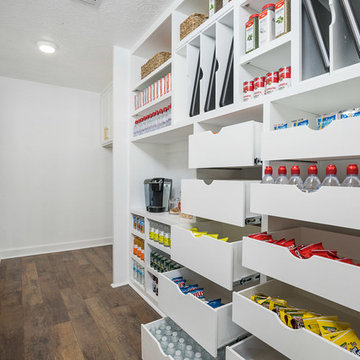
Ammar Selo
This is an example of a large traditional single-wall kitchen pantry in Houston with a submerged sink, raised-panel cabinets, white cabinets, marble worktops, beige splashback, porcelain splashback, stainless steel appliances, laminate floors, an island, brown floors and white worktops.
This is an example of a large traditional single-wall kitchen pantry in Houston with a submerged sink, raised-panel cabinets, white cabinets, marble worktops, beige splashback, porcelain splashback, stainless steel appliances, laminate floors, an island, brown floors and white worktops.
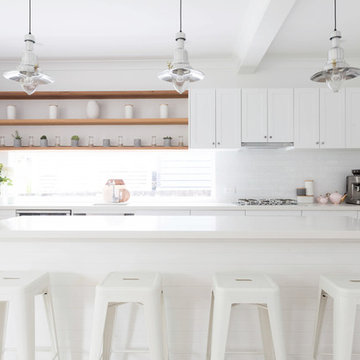
Kitchen
Builder: McAlpin Carpentry
Photo: Paris Robertson
Designer: Baikie Corr
Inspiration for a medium sized coastal single-wall kitchen in Sydney with a submerged sink, shaker cabinets, white cabinets, engineered stone countertops, white splashback, metro tiled splashback, stainless steel appliances, laminate floors, an island, beige floors and white worktops.
Inspiration for a medium sized coastal single-wall kitchen in Sydney with a submerged sink, shaker cabinets, white cabinets, engineered stone countertops, white splashback, metro tiled splashback, stainless steel appliances, laminate floors, an island, beige floors and white worktops.
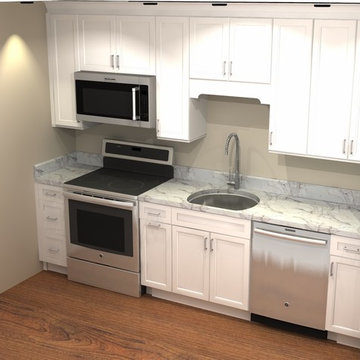
These are designs done by John H. Sessions on 20/20 Cabinets built by Peartree Cabinets & Design
Photo of a small coastal single-wall open plan kitchen in Tampa with a single-bowl sink, recessed-panel cabinets, white cabinets, engineered stone countertops, beige splashback, stainless steel appliances, laminate floors, no island and beige floors.
Photo of a small coastal single-wall open plan kitchen in Tampa with a single-bowl sink, recessed-panel cabinets, white cabinets, engineered stone countertops, beige splashback, stainless steel appliances, laminate floors, no island and beige floors.
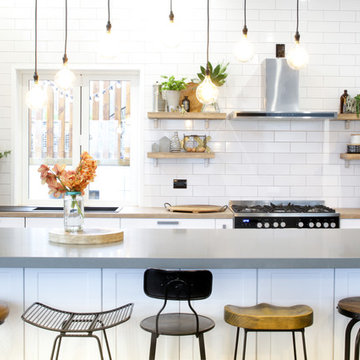
The character generated by this kitchen comes from the clients ability to accessories this kitchen with heart and passion.
An eclectic gather of textures, colors and materials work perfectly together to create a welcoming and functional area to entertain from, and provide for your family.
Full high ceiling tiles, open timber shelving, a mixture of timber laminate and concrete bench top surfaces, and an assortment of bar stools all contribute their own special character to this wonderful kitchen.

White shaker style- flat panel perimeter cabinetry with a grey stained island.
Grey Quartz counter tops on perimeter with a double thick piece for the island top.
Professional Thermador appliance package with drawer microwave.
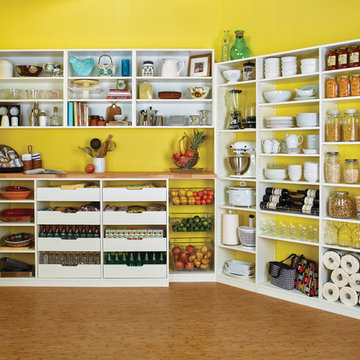
This is an example of a large traditional u-shaped kitchen pantry in Sacramento with open cabinets, white cabinets, wood worktops, laminate floors and beige floors.
Kitchen with Laminate Floors and Terrazzo Flooring Ideas and Designs
7
