Kitchen with Light Hardwood Flooring and a Timber Clad Ceiling Ideas and Designs
Refine by:
Budget
Sort by:Popular Today
161 - 180 of 795 photos
Item 1 of 3
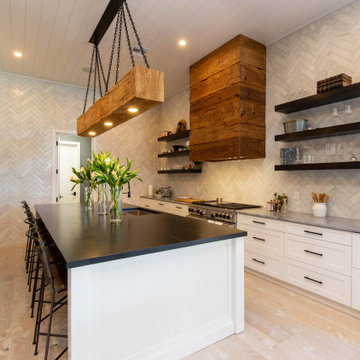
Galley Kitchen with tumbled marble herringbone backsplash, steel floating shelves, reclaimed wood hood, reclaimed wood chandelier
This is an example of a medium sized contemporary galley kitchen/diner in Miami with a submerged sink, shaker cabinets, white cabinets, marble worktops, grey splashback, marble splashback, stainless steel appliances, light hardwood flooring, an island, grey worktops, a timber clad ceiling and white floors.
This is an example of a medium sized contemporary galley kitchen/diner in Miami with a submerged sink, shaker cabinets, white cabinets, marble worktops, grey splashback, marble splashback, stainless steel appliances, light hardwood flooring, an island, grey worktops, a timber clad ceiling and white floors.
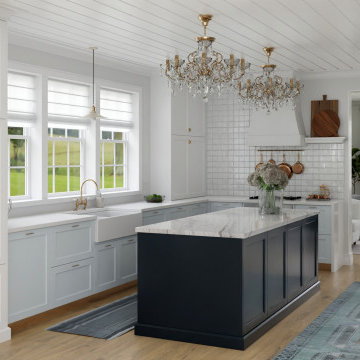
Inspiration for a medium sized galley kitchen/diner in Vancouver with a belfast sink, shaker cabinets, blue cabinets, engineered stone countertops, white splashback, cement tile splashback, integrated appliances, light hardwood flooring, an island, brown floors, multicoloured worktops and a timber clad ceiling.
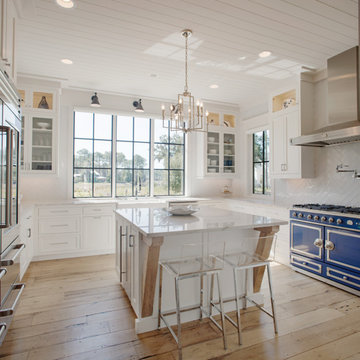
Beach style u-shaped kitchen in Atlanta with a belfast sink, shaker cabinets, white cabinets, white splashback, coloured appliances, light hardwood flooring, an island, white worktops and a timber clad ceiling.
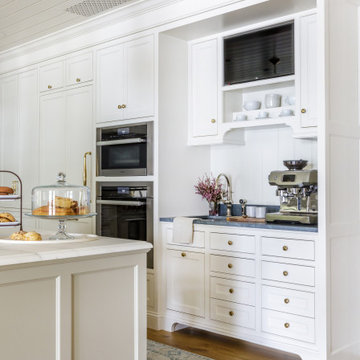
This is an example of a classic kitchen in Minneapolis with stainless steel appliances, light hardwood flooring, an island and a timber clad ceiling.
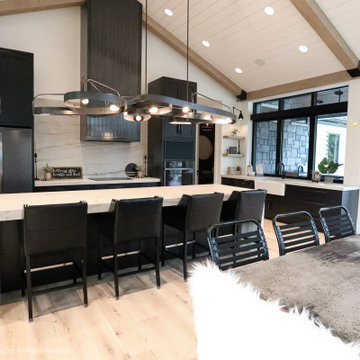
The kitchen is a stunning fusion of contemporary and industrial design. Black shaker cabinets lend a sleek, modern feel, while a custom range hood stands out as a unique centerpiece. Open shelving adds character and showcases decorative items against a backdrop of a vaulted wood-lined ceiling, infusing warmth. The island, with seating for four, serves as a social hub and practical workspace. A discreet walk-in pantry offers ample storage, keeping the kitchen organized and pristine. This space seamlessly combines style and functionality, making it the heart of the home.
Martin Bros. Contracting, Inc., General Contractor; Helman Sechrist Architecture, Architect; JJ Osterloo Design, Designer; Photography by Marie Kinney.
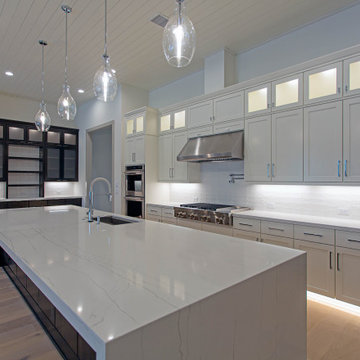
Large modern u-shaped kitchen/diner in Houston with a submerged sink, shaker cabinets, white cabinets, granite worktops, white splashback, metro tiled splashback, stainless steel appliances, light hardwood flooring, an island, beige floors, white worktops and a timber clad ceiling.

Urban farmhouse kitchen in coastal California. White base color with black accents (grout, hardware), butcher block countertop on the island, and shiplap ceiling with exposed beams!

This Ohana model ATU tiny home is contemporary and sleek, cladded in cedar and metal. The slanted roof and clean straight lines keep this 8x28' tiny home on wheels looking sharp in any location, even enveloped in jungle. Cedar wood siding and metal are the perfect protectant to the elements, which is great because this Ohana model in rainy Pune, Hawaii and also right on the ocean.
A natural mix of wood tones with dark greens and metals keep the theme grounded with an earthiness.
Theres a sliding glass door and also another glass entry door across from it, opening up the center of this otherwise long and narrow runway. The living space is fully equipped with entertainment and comfortable seating with plenty of storage built into the seating. The window nook/ bump-out is also wall-mounted ladder access to the second loft.
The stairs up to the main sleeping loft double as a bookshelf and seamlessly integrate into the very custom kitchen cabinets that house appliances, pull-out pantry, closet space, and drawers (including toe-kick drawers).
A granite countertop slab extends thicker than usual down the front edge and also up the wall and seamlessly cases the windowsill.
The bathroom is clean and polished but not without color! A floating vanity and a floating toilet keep the floor feeling open and created a very easy space to clean! The shower had a glass partition with one side left open- a walk-in shower in a tiny home. The floor is tiled in slate and there are engineered hardwood flooring throughout.
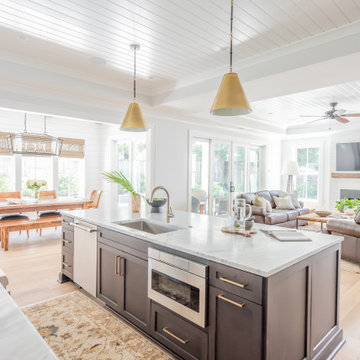
Stunning kitchen featuring honed marble countertops and backsplash, top of the line appliances, side by side refrigerator and freezer, an oversized island. Truly a cook's dream kitchen
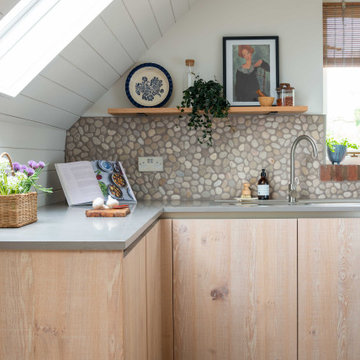
Studio loft conversion in a rustic Scandi style with custom handless design kitchen, featuring rustic oak veneer and meganite solid surface worktop. Feature splashback in pebble mosaic. Vintage furniture.
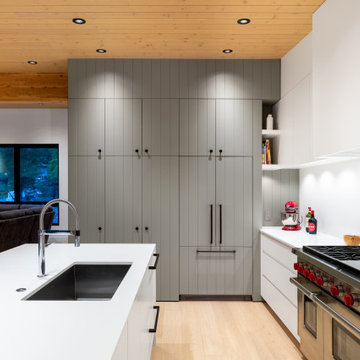
This is an example of a contemporary l-shaped kitchen/diner in Vancouver with grey cabinets, stainless steel appliances, light hardwood flooring, an island, white worktops, a submerged sink, flat-panel cabinets, beige floors, a timber clad ceiling and a wood ceiling.
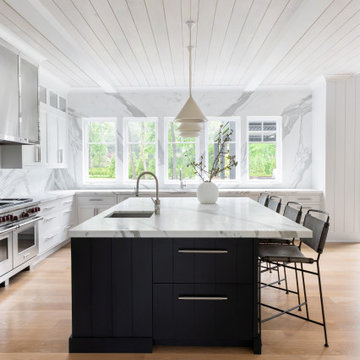
Advisement + Design - Construction advisement, custom millwork & custom furniture design, interior design & art curation by Chango & Co.
Design ideas for a large traditional u-shaped kitchen/diner in New York with a built-in sink, beaded cabinets, white cabinets, marble worktops, multi-coloured splashback, marble splashback, stainless steel appliances, light hardwood flooring, an island, brown floors, multicoloured worktops and a timber clad ceiling.
Design ideas for a large traditional u-shaped kitchen/diner in New York with a built-in sink, beaded cabinets, white cabinets, marble worktops, multi-coloured splashback, marble splashback, stainless steel appliances, light hardwood flooring, an island, brown floors, multicoloured worktops and a timber clad ceiling.
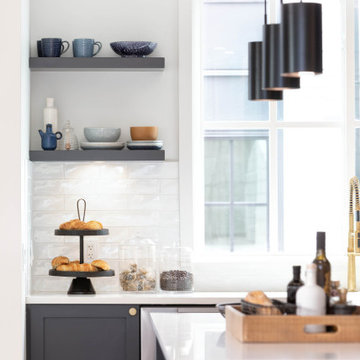
This is an example of a large nautical l-shaped open plan kitchen in Vancouver with a belfast sink, shaker cabinets, black cabinets, quartz worktops, yellow splashback, travertine splashback, stainless steel appliances, light hardwood flooring, an island, beige floors, white worktops and a timber clad ceiling.
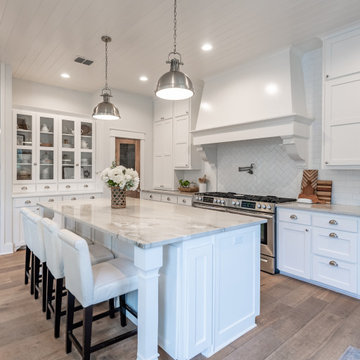
Kitchen features a large island, walk-in pantry, built-in hutch, double ranges with a feature vent hood, and windows over the sink.
Farmhouse u-shaped open plan kitchen in Dallas with a submerged sink, shaker cabinets, white cabinets, quartz worktops, white splashback, metro tiled splashback, stainless steel appliances, light hardwood flooring, an island, brown floors, white worktops and a timber clad ceiling.
Farmhouse u-shaped open plan kitchen in Dallas with a submerged sink, shaker cabinets, white cabinets, quartz worktops, white splashback, metro tiled splashback, stainless steel appliances, light hardwood flooring, an island, brown floors, white worktops and a timber clad ceiling.
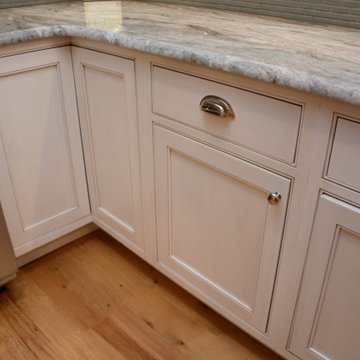
This kitchen features Brown Fantasy granite countertops on the perimeter. (we did not provide the wood top on the island)
Photo of a medium sized l-shaped open plan kitchen in DC Metro with a belfast sink, recessed-panel cabinets, white cabinets, granite worktops, green splashback, stainless steel appliances, light hardwood flooring, an island, brown floors, grey worktops and a timber clad ceiling.
Photo of a medium sized l-shaped open plan kitchen in DC Metro with a belfast sink, recessed-panel cabinets, white cabinets, granite worktops, green splashback, stainless steel appliances, light hardwood flooring, an island, brown floors, grey worktops and a timber clad ceiling.
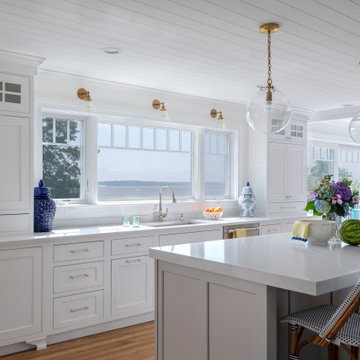
Davitt Design/Build, Inc., West Kingston, Rhode Island, 2021 Regional CotY Award Winner, Residential Kitchen $100,001 to $150,000
Design ideas for a large beach style u-shaped open plan kitchen in Other with a submerged sink, shaker cabinets, white cabinets, engineered stone countertops, white splashback, stainless steel appliances, light hardwood flooring, an island, white worktops and a timber clad ceiling.
Design ideas for a large beach style u-shaped open plan kitchen in Other with a submerged sink, shaker cabinets, white cabinets, engineered stone countertops, white splashback, stainless steel appliances, light hardwood flooring, an island, white worktops and a timber clad ceiling.
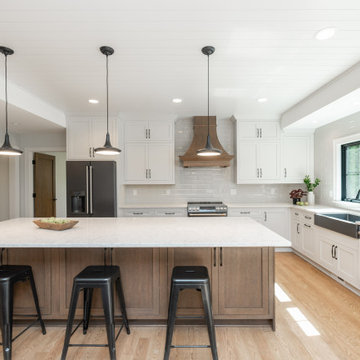
Finished shiplap ceiling
Inspiration for a large traditional l-shaped open plan kitchen in Milwaukee with a belfast sink, shaker cabinets, medium wood cabinets, engineered stone countertops, white splashback, porcelain splashback, black appliances, light hardwood flooring, an island, brown floors, white worktops and a timber clad ceiling.
Inspiration for a large traditional l-shaped open plan kitchen in Milwaukee with a belfast sink, shaker cabinets, medium wood cabinets, engineered stone countertops, white splashback, porcelain splashback, black appliances, light hardwood flooring, an island, brown floors, white worktops and a timber clad ceiling.
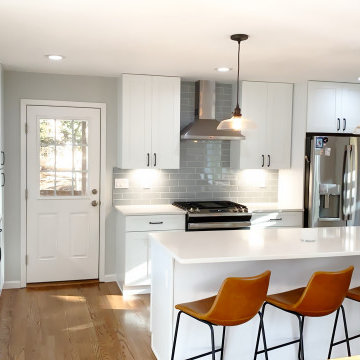
Design ideas for a medium sized contemporary grey and white l-shaped kitchen/diner in DC Metro with a submerged sink, shaker cabinets, white cabinets, engineered stone countertops, grey splashback, porcelain splashback, stainless steel appliances, light hardwood flooring, an island, brown floors, white worktops and a timber clad ceiling.
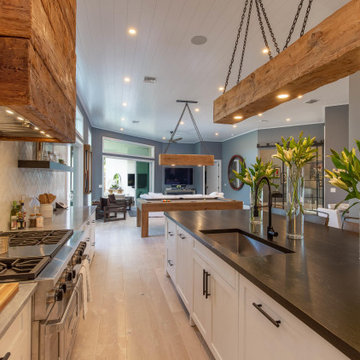
Photo of a medium sized contemporary galley kitchen/diner in Miami with a submerged sink, shaker cabinets, white cabinets, marble worktops, grey splashback, marble splashback, stainless steel appliances, light hardwood flooring, an island, yellow floors, grey worktops and a timber clad ceiling.

The kitchen sits under the low ceiling of the existing house and acts as a separation between living and dining. The benchtops and cupboards are made from solid plywood with white laminate veneer and exposed ply edges. The lower doors and draws feature cut-out handles, while the upper ones are touch-catch to maintain the clean modern aesthetic.
Kitchen with Light Hardwood Flooring and a Timber Clad Ceiling Ideas and Designs
9