Kitchen with Light Hardwood Flooring and Brown Floors Ideas and Designs
Refine by:
Budget
Sort by:Popular Today
61 - 80 of 47,518 photos
Item 1 of 3
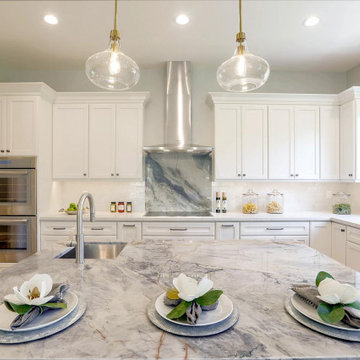
Photo of a large coastal u-shaped open plan kitchen in San Francisco with a submerged sink, shaker cabinets, white cabinets, quartz worktops, white splashback, ceramic splashback, light hardwood flooring, an island, brown floors and blue worktops.
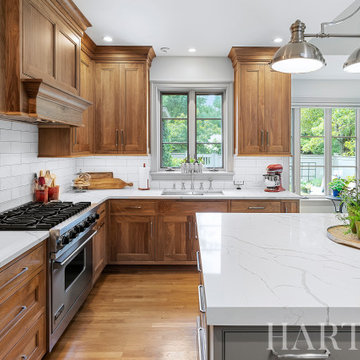
Photo of a medium sized classic l-shaped open plan kitchen in Philadelphia with a submerged sink, beaded cabinets, medium wood cabinets, engineered stone countertops, white splashback, metro tiled splashback, stainless steel appliances, light hardwood flooring, an island, brown floors, white worktops and a vaulted ceiling.
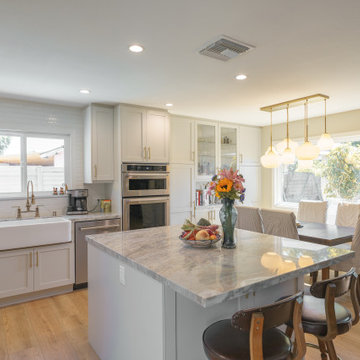
We turned this ordinary kitchen into a modern luxurious kitchen with spacious storage space. The open concept remodel united the dining room, living room, and kitchen for a liberating feeling. The dining room has a built-in cabinet with a custom display case and shaker cabinets. The kitchen cabinets match the dining room cabinets for a sleek modern look. We installed beautiful countertops and integrated several appliances including a mini-fridge in the island.

This project is the third collaboration between the client and DEANE. They wanted their kitchen renovation to feel updated, fresh and modern, while also customized to their tastes. Frameless white cabinetry with modern, narrow-framed doors and satin nickel hardware contrasts cleanly against the opposing rift-oak wood cabinetry. The counters are a combination of polished white glass with Caesarstone countertops in Airy Concrete quartz providing durable, functional workspaces. The single-slab, White Calacatta Sapien Stone porcelain backsplash provides a dramatic backdrop for the floating shelves with integrated lighting. The owners selected a dual-fuel, 6 burner Wolf 48" range with griddle, and decided to panel the SubZero refrigerator and freezer columns that flank the message center/charging station. The custom, boxed hood adds bold lines, while the full Waterstone faucet suite is a memorable feature.
It was important to create areas for entertaining, so the pantry features functional, dark navy lower cabinetry for storage with a counter for secondary appliances. The dining area was elevated by the custom furniture piece with sliding doors and wood-framed glass shelves, allowing the display of decorative pieces, as well as buffet serving. The humidity and temperature-controlled custom wine unit holds enough bottles to host the ultimate dinner party
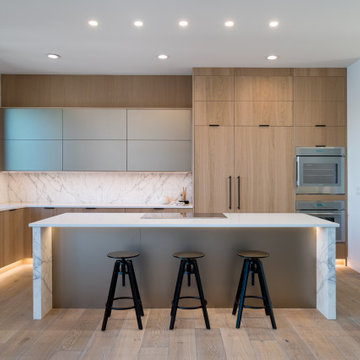
Open format kitchen includes gorgeous custom cabinets, a large underlit island with an induction cooktop and waterfall countertops. Full height slab backsplash and paneled appliances complete the sophisticated design.

Inspiration for a medium sized farmhouse galley open plan kitchen in Brisbane with a belfast sink, shaker cabinets, white cabinets, engineered stone countertops, blue splashback, ceramic splashback, coloured appliances, light hardwood flooring, brown floors, white worktops and exposed beams.

Design ideas for a medium sized rural l-shaped kitchen/diner in Other with an integrated sink, shaker cabinets, grey cabinets, engineered stone countertops, white splashback, engineered quartz splashback, stainless steel appliances, light hardwood flooring, an island, brown floors and white worktops.

Are you dreaming of a blue Shaker kitchen design? This blue Shaker kitchen is dreamy! the blue shaker look has taken off, and they are surprisingly different and unique, while all gorgeous. This kitchen turned out beautiful!
If you’re drawn to blue in your new kitchen as you imagine what it might look like, here are five reasons to consider making that vision a reality:

This is an example of a medium sized bohemian single-wall kitchen/diner in Boston with a belfast sink, shaker cabinets, blue cabinets, engineered stone countertops, white splashback, ceramic splashback, stainless steel appliances, light hardwood flooring, an island, brown floors and white worktops.
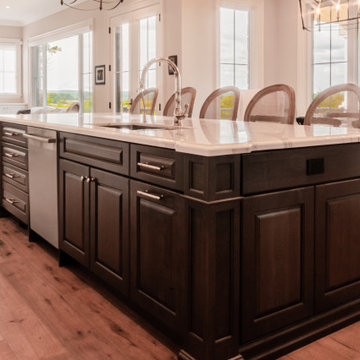
Design ideas for a large classic single-wall open plan kitchen in Toronto with a submerged sink, raised-panel cabinets, white cabinets, engineered stone countertops, multi-coloured splashback, mosaic tiled splashback, stainless steel appliances, light hardwood flooring, an island, brown floors and white worktops.

Design ideas for a large classic l-shaped open plan kitchen in Denver with a submerged sink, recessed-panel cabinets, blue cabinets, quartz worktops, white splashback, ceramic splashback, integrated appliances, light hardwood flooring, an island, brown floors and blue worktops.
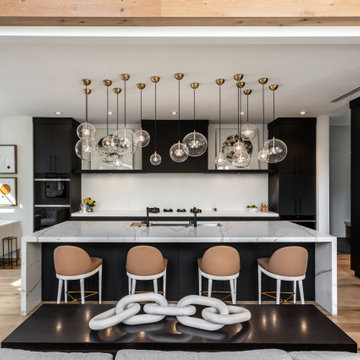
This boldly black and white kitchen boasts everything contemporary from cabinetry to countertop to fixtures to lighting and decor. No details forgotten in this simple yet highly functional layout of a kitchen that works. A part of the main living area, the kitchen design is integral to the overall space.
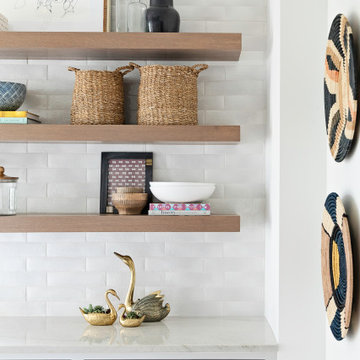
butlers kitchen
Design ideas for a medium sized traditional galley enclosed kitchen in Orlando with a submerged sink, shaker cabinets, white cabinets, white splashback, metro tiled splashback, stainless steel appliances, light hardwood flooring, no island, brown floors and white worktops.
Design ideas for a medium sized traditional galley enclosed kitchen in Orlando with a submerged sink, shaker cabinets, white cabinets, white splashback, metro tiled splashback, stainless steel appliances, light hardwood flooring, no island, brown floors and white worktops.
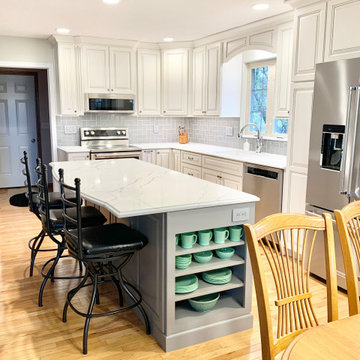
A Geneseo, IL kitchen gets a brighter new look with a two-tone finish cabinet design and a large single-level island. Koch cabinetry in the Easton door and “Ivory” painted finish with “Smoke” highlights for the perimeter and “Fog” paint on the island. KitchenAid appliances and Calacatta Laza Quartz counters also featured.
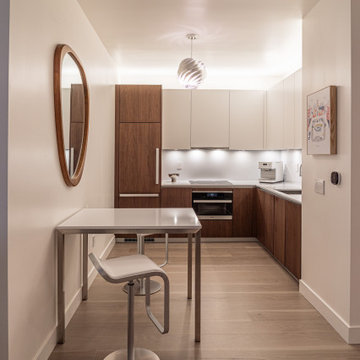
This goal of this studio condo remodel was to make the space feel like a high-end hotel suite. This condo is the client's city place - their home away from home and they wanted it to feel like a luxury escape. The walnut and white matte lacquer cabinets provide a crisp, yet warm and cozy feel in the space. The walnut bath vanity is a perfect contrast to the clean white walls and tile.

Inspiration for a large traditional l-shaped kitchen/diner in Detroit with a submerged sink, shaker cabinets, green cabinets, engineered stone countertops, white splashback, engineered quartz splashback, stainless steel appliances, light hardwood flooring, an island, brown floors, white worktops and a drop ceiling.

Inspiration for a large modern u-shaped kitchen/diner in Other with a belfast sink, light wood cabinets, engineered stone countertops, white splashback, marble splashback, stainless steel appliances, light hardwood flooring, an island, brown floors, white worktops and a vaulted ceiling.

Modern classic Hand painted In Frame shaker kitchen in Zoffany Gargoyle with Silestone Eternal Classic Calacatta quartz worktop. Finished with Copper sink and brass handles to complete the look.

We created a practical, L-shaped kitchen layout with an island bench integrated into the “golden triangle” that reduces steps between sink, stovetop and refrigerator for efficient use of space and ergonomics.
Instead of a splashback, windows are slotted in between the kitchen benchtop and overhead cupboards to allow natural light to enter the generous kitchen space. Overhead cupboards have been stretched to ceiling height to maximise storage space.
Timber screening was installed on the kitchen ceiling and wrapped down to form a bookshelf in the living area, then linked to the timber flooring. This creates a continuous flow and draws attention from the living area to establish an ambience of natural warmth, creating a minimalist and elegant kitchen.
The island benchtop is covered with extra large format porcelain tiles in a 'Calacatta' profile which are have the look of marble but are scratch and stain resistant. The 'crisp white' finish applied on the overhead cupboards blends well into the 'natural oak' look over the lower cupboards to balance the neutral timber floor colour.
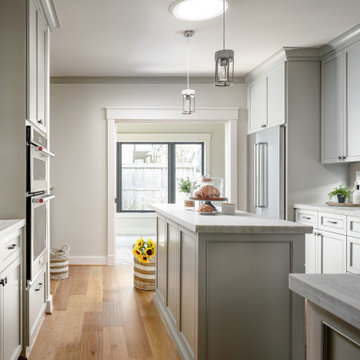
Sea Pear Leather Quartzite
Photo of a small traditional galley kitchen/diner in Houston with a submerged sink, shaker cabinets, grey cabinets, quartz worktops, white splashback, porcelain splashback, stainless steel appliances, light hardwood flooring, an island, brown floors and white worktops.
Photo of a small traditional galley kitchen/diner in Houston with a submerged sink, shaker cabinets, grey cabinets, quartz worktops, white splashback, porcelain splashback, stainless steel appliances, light hardwood flooring, an island, brown floors and white worktops.
Kitchen with Light Hardwood Flooring and Brown Floors Ideas and Designs
4