Kitchen with Light Hardwood Flooring and Exposed Beams Ideas and Designs
Refine by:
Budget
Sort by:Popular Today
61 - 80 of 3,368 photos
Item 1 of 3
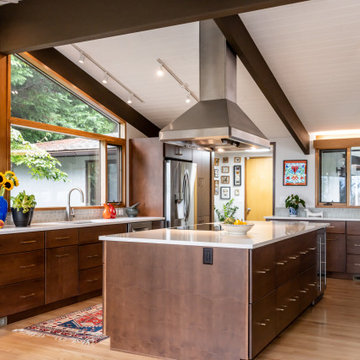
Because the kitchen was surrounded by windows, we needed to provide optimal storage solutions. We used large lower drawers for ease of use and to keep the design streamlined. A back pantry and laundry room were redesigned to provide ample backup.

Full kitchen remodel. Main goal = open the space (removed overhead wooden structure). New configuration, cabinetry, countertops, backsplash, panel-ready appliances (GE Monogram), farmhouse sink, faucet, oil-rubbed bronze hardware, track and sconce lighting, paint, bar stools, accessories.

Kitchen
Inspiration for an expansive classic single-wall kitchen in Chicago with a submerged sink, shaker cabinets, light wood cabinets, engineered stone countertops, white splashback, engineered quartz splashback, integrated appliances, light hardwood flooring, multiple islands, brown floors, white worktops and exposed beams.
Inspiration for an expansive classic single-wall kitchen in Chicago with a submerged sink, shaker cabinets, light wood cabinets, engineered stone countertops, white splashback, engineered quartz splashback, integrated appliances, light hardwood flooring, multiple islands, brown floors, white worktops and exposed beams.

This is an example of a large rustic u-shaped kitchen in Other with stainless steel appliances, light hardwood flooring, an island, raised-panel cabinets, blue splashback, grey worktops, exposed beams and grey cabinets.
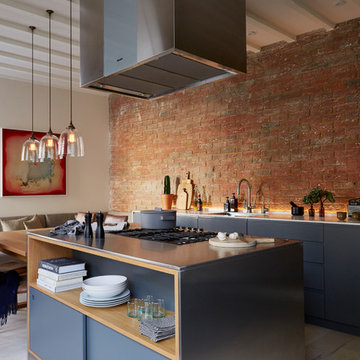
Blue/grey kitchen units were custom-made and paired with Corian and Stainless Steel work surfaces. The flooring is white ash, milled in Norfolk.
Photo of a medium sized contemporary kitchen/diner in London with light hardwood flooring, an island and exposed beams.
Photo of a medium sized contemporary kitchen/diner in London with light hardwood flooring, an island and exposed beams.
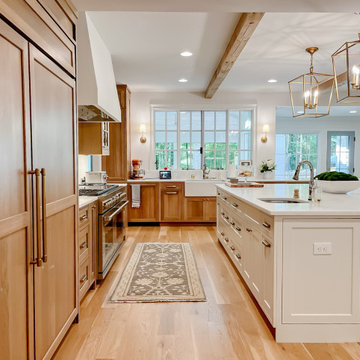
Our clients had this beautiful idea of creating a space that's as welcoming as it is timeless, where every family gathering feels special, and every room invites you in. Picture a kitchen that's not just for cooking but for connecting, where family baking contests and meals turn into cherished memories. This heart of the home seamlessly flows into the dining and living areas, creating an open, inviting space for everyone to enjoy together.
We didn't overlook the essentials – the office and laundry room are designed to keep life running smoothly while keeping you part of the family's daily hustle and bustle.
The kids' rooms? We planned them with an eye on the future, choosing designs that will age gracefully as they do. The basement has been reimagined as a versatile sanctuary, perfect for both relaxation and entertainment, balancing rustic charm with a touch of elegance. The master suite is your personal retreat, leading to a peaceful outdoor area ideal for quiet moments. Its bathroom transforms your daily routine into a spa-like experience, blending luxury with tranquility.
In essence, we've woven together each space to not just tell our clients' stories but enrich their daily lives with beauty, functionality, and a little outdoor magic. It's all about creating a home that grows and evolves with them. How's that for a place to call home?

Scullery Kitchen with custom fridge, wall oven and microwave combo, a second dishwasher, prep sink, shelving, rolling ladder and butcher block counter tops

Classic, timeless, and ideally positioned on a picturesque street in the 4100 block, discover this dream home by Jessica Koltun Home. The blend of traditional architecture and contemporary finishes evokes warmth while understated elegance remains constant throughout this Midway Hollow masterpiece. Countless custom features and finishes include museum-quality walls, white oak beams, reeded cabinetry, stately millwork, and white oak wood floors with custom herringbone patterns. First-floor amenities include a barrel vault, a dedicated study, a formal and casual dining room, and a private primary suite adorned in Carrara marble that has direct access to the laundry room. The second features four bedrooms, three bathrooms, and an oversized game room that could also be used as a sixth bedroom. This is your opportunity to own a designer dream home.

Handcrafted tile back splash, Tray Ceiling with exposed faux wooden beams, shaker cabinets,
This is an example of a medium sized rustic u-shaped kitchen pantry in Austin with a belfast sink, shaker cabinets, light wood cabinets, granite worktops, beige splashback, ceramic splashback, stainless steel appliances, light hardwood flooring, an island, brown floors, black worktops and exposed beams.
This is an example of a medium sized rustic u-shaped kitchen pantry in Austin with a belfast sink, shaker cabinets, light wood cabinets, granite worktops, beige splashback, ceramic splashback, stainless steel appliances, light hardwood flooring, an island, brown floors, black worktops and exposed beams.
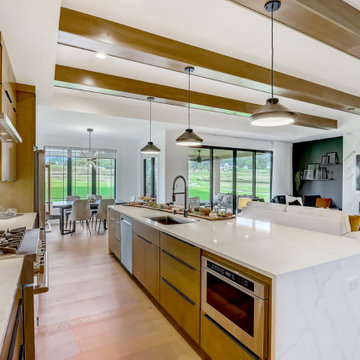
Kitchen and dining are open to the Gathering Room for ease of living.
Inspiration for a classic single-wall open plan kitchen in Milwaukee with a built-in sink, flat-panel cabinets, light wood cabinets, quartz worktops, white splashback, ceramic splashback, stainless steel appliances, light hardwood flooring, an island, white worktops and exposed beams.
Inspiration for a classic single-wall open plan kitchen in Milwaukee with a built-in sink, flat-panel cabinets, light wood cabinets, quartz worktops, white splashback, ceramic splashback, stainless steel appliances, light hardwood flooring, an island, white worktops and exposed beams.
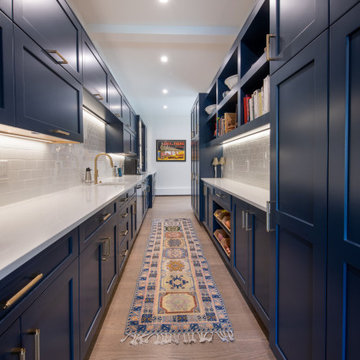
Granite countertops, wood floor, flat front cabinets (SW Iron Ore), marble and brass hexagonal tile backsplash. Galley butler's pantry includes a wet bar.
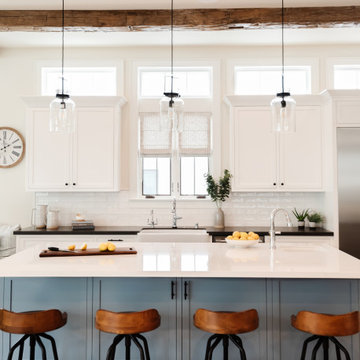
Photo of a large rural u-shaped open plan kitchen in San Diego with a belfast sink, shaker cabinets, white cabinets, engineered stone countertops, white splashback, porcelain splashback, stainless steel appliances, light hardwood flooring, an island, brown floors, black worktops and exposed beams.
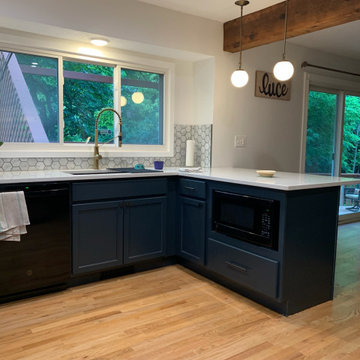
Photo of a medium sized modern u-shaped kitchen/diner in Other with a single-bowl sink, shaker cabinets, blue cabinets, quartz worktops, grey splashback, marble splashback, stainless steel appliances, light hardwood flooring, a breakfast bar, white worktops and exposed beams.
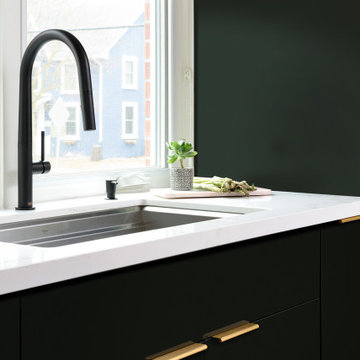
Inspiration for a medium sized scandinavian single-wall kitchen/diner in Toronto with a single-bowl sink, flat-panel cabinets, black cabinets, engineered stone countertops, white splashback, ceramic splashback, stainless steel appliances, light hardwood flooring, an island, beige floors, white worktops and exposed beams.
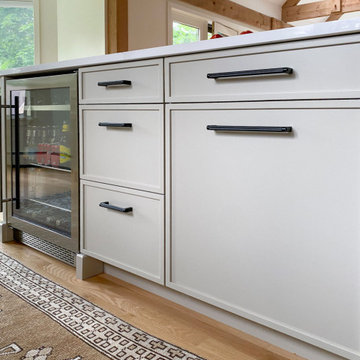
Kitchen design and full gut remodel in post and beam kitchen. New layout to improve functionality and flow, with center kitchen island, tall pantry storage cabinet, soft gray-beige shaker-style cabinets (Benjamin Moore Revere Pewter), quartz countertop, stacked subway tile backsplash, metal mesh cabinet fronts, Thermador range and hood vent, paneled refrigerator, Shaw's fireclay apron-front sink, matte black fixtures and hardware, cable lighting, and hardwood flooring.
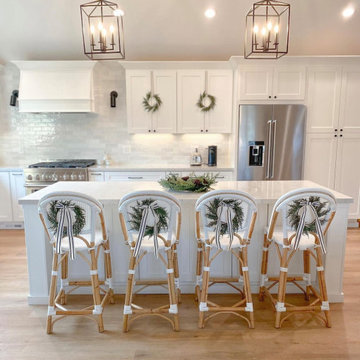
Our Client calls this her dream kitchen and we're so happy about it! Huge windows and doors out to the pool provide tons of light while the hardwood flooring gives a feeling of warmth, quality, and permanence. The island and Serena and Lily counter stools provide the perfect palette for Christmas decorating!
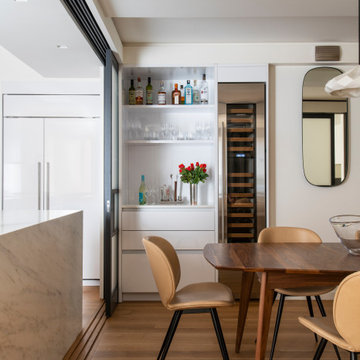
Modern kitchen with an open plan and an island.
Walnut cabinets combined with white high gloss paint.
White marble countertops, backsplash and island with a waterfall edge. Wall recessed microwave and coffee station. High end appliances: Miele, Wolf and Sub Zero.
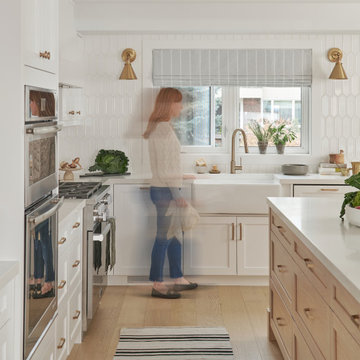
White kitchen with oak floors and wood island
Large rural l-shaped kitchen pantry in Toronto with a belfast sink, shaker cabinets, white cabinets, engineered stone countertops, white splashback, ceramic splashback, integrated appliances, light hardwood flooring, an island, white worktops and exposed beams.
Large rural l-shaped kitchen pantry in Toronto with a belfast sink, shaker cabinets, white cabinets, engineered stone countertops, white splashback, ceramic splashback, integrated appliances, light hardwood flooring, an island, white worktops and exposed beams.
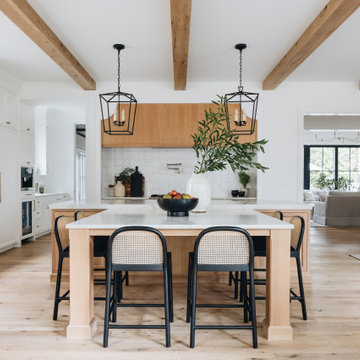
This is an example of a large classic open plan kitchen in Chicago with a belfast sink, shaker cabinets, light wood cabinets, white splashback, light hardwood flooring, an island, brown floors, multicoloured worktops and exposed beams.

Country u-shaped kitchen in Denver with a belfast sink, shaker cabinets, white cabinets, engineered stone countertops, multi-coloured splashback, tonge and groove splashback, black appliances, light hardwood flooring, multiple islands, beige floors, white worktops, exposed beams and a vaulted ceiling.
Kitchen with Light Hardwood Flooring and Exposed Beams Ideas and Designs
4