Kitchen with Light Hardwood Flooring and Grey Worktops Ideas and Designs
Refine by:
Budget
Sort by:Popular Today
141 - 160 of 14,606 photos
Item 1 of 3
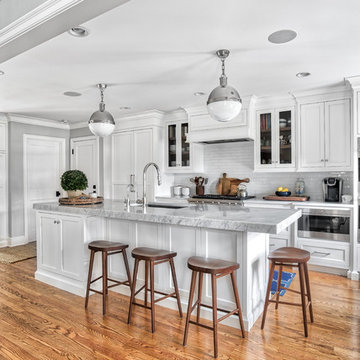
Summit, NJ Transitional Kitchen Designed by Stonington Cabinetry & Design
https://www.kountrykraft.com/photo-gallery/alpine-white-cabinetry-summit-nj-j109884/
#KountryKraft #CustomCabinetry
Cabinetry Style: Penn Line
Door Design: Inset/No Bead TW10 Hybrid
Custom Color: Alpine 25°
Job Number: J109884

This custom new construction home located in Fox Trail, Illinois was designed for a sizeable family who do a lot of extended family entertaining. There was a strong need to have the ability to entertain large groups and the family cooks together. The family is of Indian descent and because of this there were a lot of functional requirements including thoughtful solutions for dry storage and spices.
The architecture of this project is more modern aesthetic, so the kitchen design followed suit. The home sits on a wooded site and has a pool and lots of glass. Taking cues from the beautiful site, O’Brien Harris Cabinetry in Chicago focused the design on bringing the outdoors in with the goal of achieving an organic feel to the room. They used solid walnut timber with a very natural stain so the grain of the wood comes through.
There is a very integrated feeling to the kitchen. The volume of the space really opens up when you get to the kitchen. There was a lot of thoughtfulness on the scaling of the cabinetry which around the perimeter is nestled into the architecture. obrienharris.com
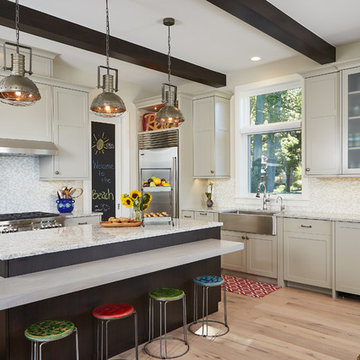
Photography Credit: Ashley Avila
This is an example of a beach style kitchen in Grand Rapids with a belfast sink, shaker cabinets, beige cabinets, grey splashback, stainless steel appliances, light hardwood flooring, an island, beige floors and grey worktops.
This is an example of a beach style kitchen in Grand Rapids with a belfast sink, shaker cabinets, beige cabinets, grey splashback, stainless steel appliances, light hardwood flooring, an island, beige floors and grey worktops.

This custom home is a bright, open concept, rustic-farmhouse design with light hardwood floors throughout. The whole space is completely unique with classically styled finishes, granite countertops and bright open rooms that flow together effortlessly leading outdoors to the patio and pool area complete with an outdoor kitchen.
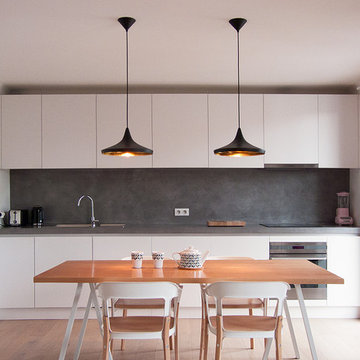
Cuisine sur mesure, portes sans poignées, crédence et plan de travail en béton ciré.
Sol parquet en chêne naturel.
Lampes suspensions TOM DIXON Beat Light.
Chaise MAGIS Steelwood, Ronan & Erwan Bouroullec.
Plateau table en hêtre, tréteaux HAY Loop.
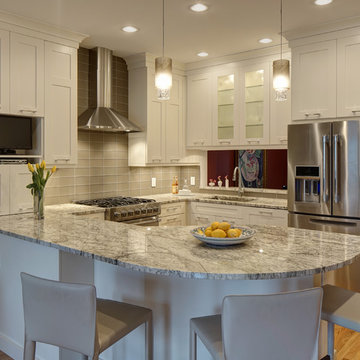
Dove White shaker Grabill Cabinetry and soft 4”x8” stacked glass backsplash tiles create a sleek and rectilinear design. The White Galaxy granite countertop, with a radius seating area, marries the two tones, while breaking up the rigid hard lines of the design by creating a visually appealing cohesive room.
Ceiling height cabinetry adds volume to the space. The stainless steel appliances contemporize this kitchen while details, like the crown molding, add a traditional touch to this overall transitionally timeless design.

What started as a kitchen and two-bathroom remodel evolved into a full home renovation plus conversion of the downstairs unfinished basement into a permitted first story addition, complete with family room, guest suite, mudroom, and a new front entrance. We married the midcentury modern architecture with vintage, eclectic details and thoughtful materials.

This modern kitchen has statement lighting above the island with a dropped wood soffit with wood slats. The island has waterfall ends and most of the appliances are stainless steel. The refrigerator and freezer are paneled with a flush application. The counters, backsplash and hood are all quartzite.

Photo of a medium sized contemporary galley kitchen/diner in Melbourne with a double-bowl sink, dark wood cabinets, marble worktops, grey splashback, marble splashback, black appliances, light hardwood flooring, an island and grey worktops.
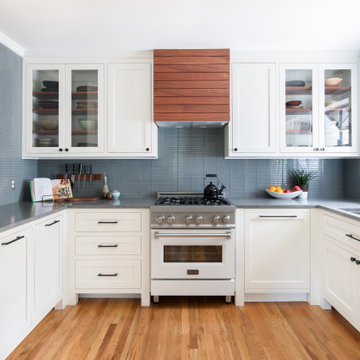
Medium sized classic u-shaped kitchen/diner in Austin with a submerged sink, shaker cabinets, white cabinets, engineered stone countertops, blue splashback, glass tiled splashback, stainless steel appliances, light hardwood flooring, no island, brown floors and grey worktops.

Custom designed and lacquered slatted curved ends to the overheads add texture and interest to the chalky matte cabinetry
The use of existing timber that had been used in other areas of the home, not wanting to waste the beautiful pieces, I incorporated these into the design
The kitchen needed a modern transformation, selection of chalky black slabbed doors are carefully considered whilst detailed curved slatted ends bounce natural light, concrete grey matte benches, reflective glass custom coloured back splash and solid timber details creates a beautifully modern industrial elegant interior.

This is an example of a large rustic kitchen/diner in Other with a belfast sink, light hardwood flooring, an island, grey worktops and exposed beams.
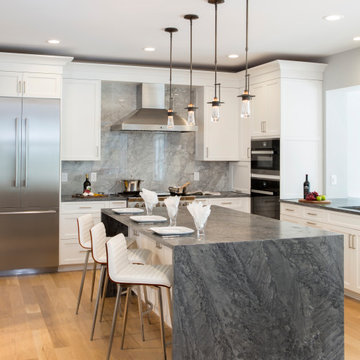
Photo of a large traditional kitchen in Philadelphia with a submerged sink, shaker cabinets, white cabinets, quartz worktops, grey splashback, porcelain splashback, stainless steel appliances, light hardwood flooring, an island, beige floors and grey worktops.

Linear Kitchen open to Living Room.
Design ideas for a medium sized scandi galley kitchen/diner in San Francisco with a single-bowl sink, flat-panel cabinets, brown cabinets, quartz worktops, grey splashback, engineered quartz splashback, integrated appliances, light hardwood flooring, an island, brown floors and grey worktops.
Design ideas for a medium sized scandi galley kitchen/diner in San Francisco with a single-bowl sink, flat-panel cabinets, brown cabinets, quartz worktops, grey splashback, engineered quartz splashback, integrated appliances, light hardwood flooring, an island, brown floors and grey worktops.
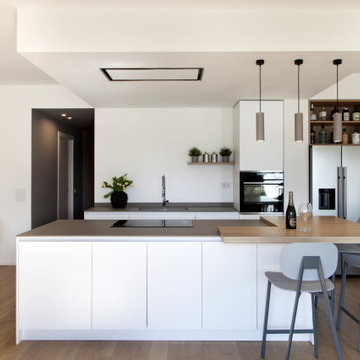
Design ideas for a medium sized modern galley open plan kitchen in Other with a built-in sink, white cabinets, quartz worktops, stainless steel appliances, light hardwood flooring, an island and grey worktops.
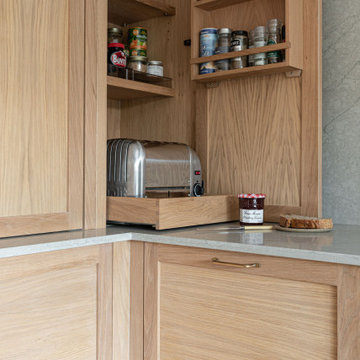
A complete house renovation for an Interior Stylist and her family. Dreamy. The essence of these pieces of bespoke furniture: natural beauty, comfort, family, and love.
Custom cabinetry was designed and made for the Kitchen, Utility, Boot, Office and Family room.

Design ideas for a large traditional open plan kitchen in Melbourne with a double-bowl sink, shaker cabinets, white cabinets, engineered stone countertops, white splashback, ceramic splashback, white appliances, light hardwood flooring, an island, brown floors and grey worktops.

Photo of a contemporary galley kitchen in Miami with a submerged sink, flat-panel cabinets, light wood cabinets, white splashback, stone slab splashback, light hardwood flooring, an island, beige floors, grey worktops, a drop ceiling and a wood ceiling.
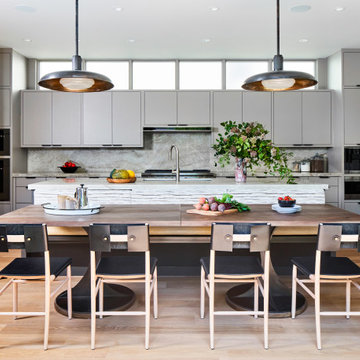
This is an example of a contemporary u-shaped kitchen/diner in Dallas with a submerged sink, flat-panel cabinets, grey cabinets, grey splashback, stone slab splashback, stainless steel appliances, light hardwood flooring, an island, beige floors and grey worktops.
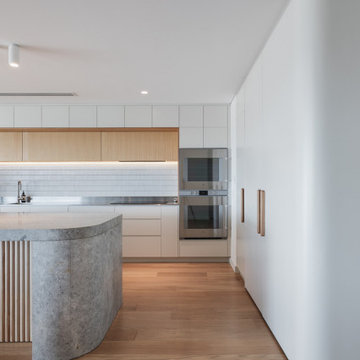
Design ideas for an expansive contemporary l-shaped open plan kitchen in Perth with an integrated sink, white cabinets, marble worktops, white splashback, ceramic splashback, stainless steel appliances, light hardwood flooring, an island and grey worktops.
Kitchen with Light Hardwood Flooring and Grey Worktops Ideas and Designs
8