Kitchen with Light Hardwood Flooring and Multiple Islands Ideas and Designs
Refine by:
Budget
Sort by:Popular Today
181 - 200 of 7,197 photos
Item 1 of 3
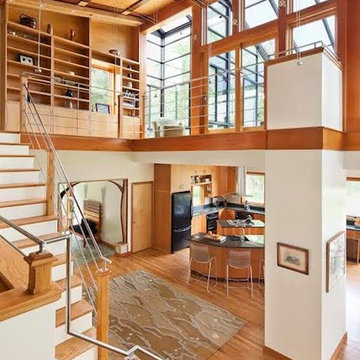
Photo of a medium sized contemporary l-shaped open plan kitchen in Boston with a belfast sink, flat-panel cabinets, light wood cabinets, engineered stone countertops, black appliances, light hardwood flooring, multiple islands and beige floors.

Our client had the perfect lot with plenty of natural privacy and a pleasant view from every direction. What he didn’t have was a home that fit his needs and matched his lifestyle. The home he purchased was a 1980’s house lacking modern amenities and an open flow for movement and sight lines as well as inefficient use of space throughout the house.
After a great room remodel, opening up into a grand kitchen/ dining room, the first-floor offered plenty of natural light and a great view of the expansive back and side yards. The kitchen remodel continued that open feel while adding a number of modern amenities like solid surface tops, and soft close cabinet doors.
Kitchen Remodeling Specs:
Kitchen includes granite kitchen and hutch countertops.
Granite built-in counter and fireplace
surround.
3cm thick polished granite with 1/8″
V eased, 3/8″ radius, 3/8″ top &bottom,
bevel or full bullnose edge profile. 3cm
4″ backsplash with eased polished edges.
All granite treated with “Stain-Proof 15 year sealer. Oak flooring throughout.

Every Mom needs a small command center near the kitchen!
This is an example of a medium sized u-shaped kitchen/diner in San Francisco with a submerged sink, shaker cabinets, medium wood cabinets, limestone worktops, beige splashback, stone tiled splashback, stainless steel appliances, light hardwood flooring, multiple islands and beige worktops.
This is an example of a medium sized u-shaped kitchen/diner in San Francisco with a submerged sink, shaker cabinets, medium wood cabinets, limestone worktops, beige splashback, stone tiled splashback, stainless steel appliances, light hardwood flooring, multiple islands and beige worktops.

Expansive traditional l-shaped open plan kitchen in Denver with a submerged sink, shaker cabinets, medium wood cabinets, engineered stone countertops, white splashback, metro tiled splashback, stainless steel appliances, light hardwood flooring, multiple islands, brown floors and multicoloured worktops.
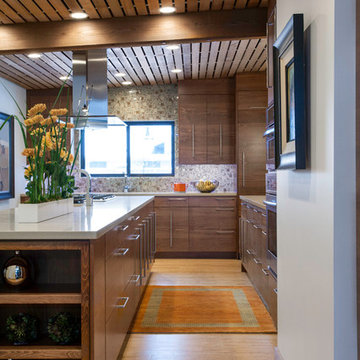
Large midcentury galley kitchen/diner in Salt Lake City with flat-panel cabinets, medium wood cabinets, grey splashback, stainless steel appliances, light hardwood flooring and multiple islands.
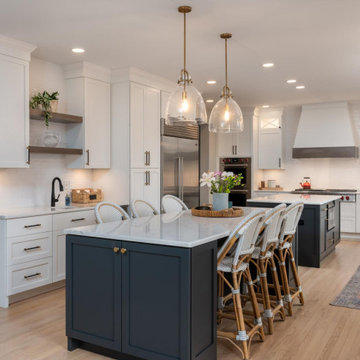
Twice as nice kitchen with white custom cabinets, two custom paint islands in Benjamin Moore Cheating Hearts.
combined one small kitchen with the dining room for this gorgeous highly functional kitchen/entertaining area.
Wet bar, food pantry, oversize 48" rerigerator freezer, lots of counter space for prep and presentation. Accent feature is Rift Cut Barnwood limed for shelf and Hood added details
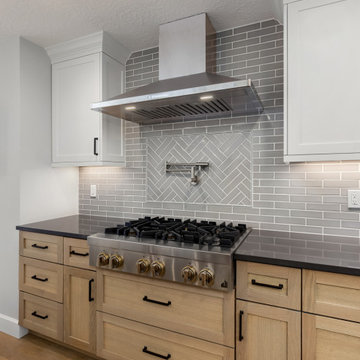
Farmhouse open plan kitchen in Portland with a submerged sink, shaker cabinets, light wood cabinets, quartz worktops, grey splashback, ceramic splashback, stainless steel appliances, light hardwood flooring, multiple islands, brown floors and green worktops.

Traditional Kitchen remodel with granite kitchen countertop in white and fresh green accented features. Complemented with hardwood flooring.
Medium sized classic u-shaped kitchen pantry in Seattle with a single-bowl sink, beaded cabinets, white cabinets, marble worktops, metallic splashback, marble splashback, stainless steel appliances, light hardwood flooring, multiple islands, brown floors, white worktops and a coffered ceiling.
Medium sized classic u-shaped kitchen pantry in Seattle with a single-bowl sink, beaded cabinets, white cabinets, marble worktops, metallic splashback, marble splashback, stainless steel appliances, light hardwood flooring, multiple islands, brown floors, white worktops and a coffered ceiling.
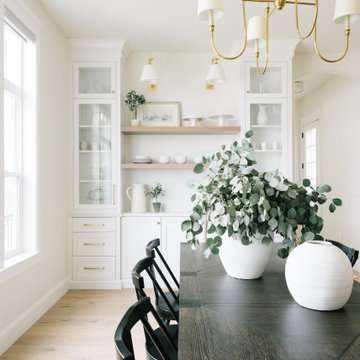
Photo of a classic kitchen/diner in Salt Lake City with a belfast sink, shaker cabinets, quartz worktops, white splashback, integrated appliances, light hardwood flooring, multiple islands, beige floors, white worktops and white cabinets.

This gorgeous European Poggenpohl Kitchen is the culinary center of this new modern home for a young urban family. The homeowners had an extensive list of objectives for their new kitchen. It needed to accommodate formal and non-formal entertaining of guests and family, intentional storage for a variety of items with specific requirements, and use durable and easy to maintain products while achieving a sleek contemporary look that would be a stage and backdrop for their glorious artwork collection.
Solution: A large central island acts as a gathering place within the great room space. The tall cabinetry items such as the ovens and refrigeration are grouped on the wall to keep the rest of the kitchen very light and open. Luxury Poggenpohl cabinetry and Caesarstone countertops were selected for their supreme durability and easy maintenance.
Warm European oak flooring is contrasted by the gray textured Poggenpohl cabinetry flattered by full width linear Poggenphol hardware. The tall aluminum toe kick on the island is lit from underneath to give it a light and airy luxurious feeling. To further accent the illuminated toe, the surface to the left of the range top is fully suspended 18” above the finished floor.
A large amount of steel and engineering work was needed to achieve the floating of the large Poggenpohl cabinet at the end of the peninsula. The conversation is always, “how did they do that?”
Photo Credit: Fred Donham of PhotographerLink
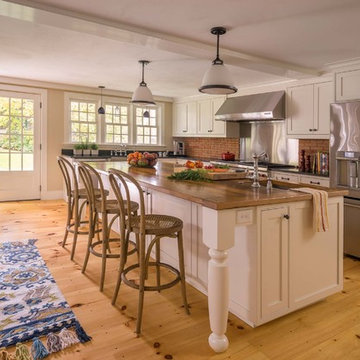
The Johnson-Thompson House, built c. 1750, has the distinct title as being the oldest structure in Winchester. Many alterations were made over the years to keep up with the times, but most recently it had the great fortune to get just the right family who appreciated and capitalized on its legacy. From the newly installed pine floors with cut, hand driven nails to the authentic rustic plaster walls, to the original timber frame, this 300 year old Georgian farmhouse is a masterpiece of old and new. Together with the homeowners and Cummings Architects, Windhill Builders embarked on a journey to salvage all of the best from this home and recreate what had been lost over time. To celebrate its history and the stories within, rooms and details were preserved where possible, woodwork and paint colors painstakingly matched and blended; the hall and parlor refurbished; the three run open string staircase lovingly restored; and details like an authentic front door with period hinges masterfully created. To accommodate its modern day family an addition was constructed to house a brand new, farmhouse style kitchen with an oversized island topped with reclaimed oak and a unique backsplash fashioned out of brick that was sourced from the home itself. Bathrooms were added and upgraded, including a spa-like retreat in the master bath, but include features like a claw foot tub, a niche with exposed brick and a magnificent barn door, as nods to the past. This renovation is one for the history books!
Eric Roth

Porcelain countertop slabs continue up the walls as full height backsplashes. Thick, 2” flat edges used on the counters are repeated via 2” wide frames on the wood drawers and their surrounds.
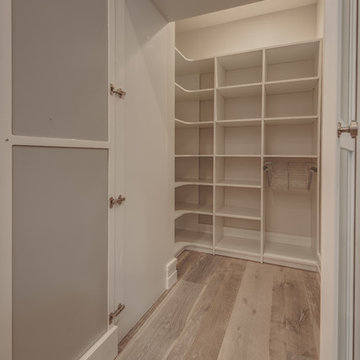
Matt Steeves
Design ideas for an expansive classic single-wall kitchen pantry in Miami with a belfast sink, recessed-panel cabinets, white cabinets, engineered stone countertops, grey splashback, stainless steel appliances, light hardwood flooring and multiple islands.
Design ideas for an expansive classic single-wall kitchen pantry in Miami with a belfast sink, recessed-panel cabinets, white cabinets, engineered stone countertops, grey splashback, stainless steel appliances, light hardwood flooring and multiple islands.
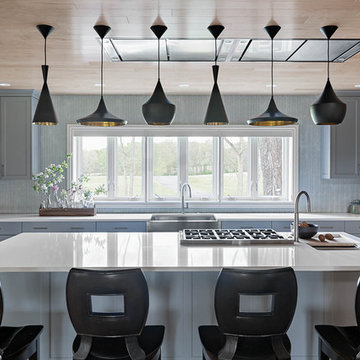
This is an example of a large modern l-shaped kitchen/diner in Other with a belfast sink, recessed-panel cabinets, stainless steel worktops, stainless steel appliances, light hardwood flooring, multiple islands, brown floors, grey worktops, grey cabinets and grey splashback.
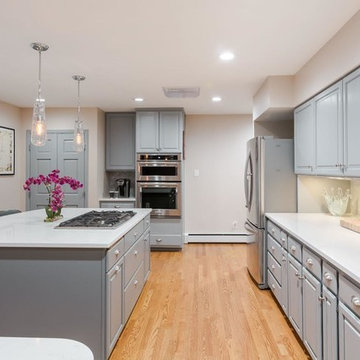
Large classic u-shaped kitchen/diner in Denver with a submerged sink, raised-panel cabinets, blue cabinets, engineered stone countertops, grey splashback, ceramic splashback, stainless steel appliances, light hardwood flooring, multiple islands, brown floors and white worktops.
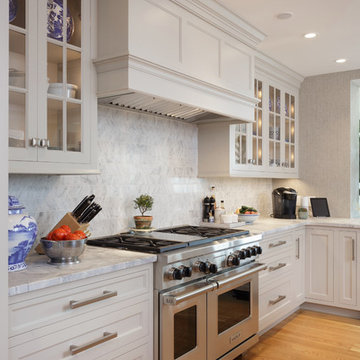
Photo of a large classic u-shaped enclosed kitchen in Philadelphia with a submerged sink, recessed-panel cabinets, white cabinets, marble worktops, white splashback, marble splashback, integrated appliances, light hardwood flooring, multiple islands and beige floors.
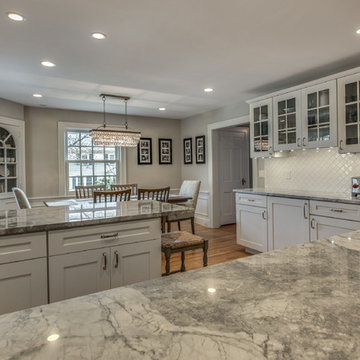
Design ideas for a large traditional galley open plan kitchen in Boston with a submerged sink, shaker cabinets, white cabinets, granite worktops, white splashback, porcelain splashback, integrated appliances, light hardwood flooring, multiple islands and beige floors.

This is an example of a large rural kitchen pantry in Boston with a belfast sink, flat-panel cabinets, white cabinets, soapstone worktops, ceramic splashback, coloured appliances, light hardwood flooring, multiple islands, black worktops and exposed beams.
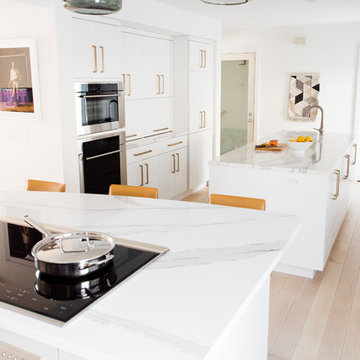
Infusing this once, drab 80’s kitchen with light and color was one goal in this extensive remodel. By removing the wall separating the dining room from the kitchen, the space doubled in size and allowed natural light to flood it.
Creating a design that filled the space yet remained very functional to the homeowner was extremely important. By implementing the two working triangles, one homeowner can be using the sink, cooktop and refrigerator while the other uses the secondary island for food prep as it has an additional sink.
A large soffit housing HVAC runs through the middle of the townhome and seemed intrusive to the space at first. After embracing it in the design, it’s as if it were meant to be. Three aluminum framed cabinets hang below, one directly underneath the soffit to create an asymmetrical design.
On a budget but still wanting a beautiful design, Crystal’s semi-custom line of cabinetry came into play. Simply White and Light Grey provide the perfect backdrop for natural maple, brushed gold hardware and accessories that infuse the space with color. Inside the cabinetry, the best storage solutions make for an extremely functional kitchen!
What a dream it is to have a kitchen that boasts quality, functionality and makes a person feel inspired within it.
Photography: Paige Kilgore
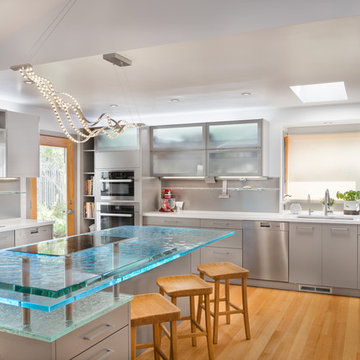
3 dramatics level of cast glass make this upscale kitchen stand out (images from Mike Llewelen courtesy of Kitchen Studio of Monterey)
This is an example of a large contemporary u-shaped kitchen/diner in Los Angeles with flat-panel cabinets, beige cabinets, glass worktops, metallic splashback, stainless steel appliances, light hardwood flooring and multiple islands.
This is an example of a large contemporary u-shaped kitchen/diner in Los Angeles with flat-panel cabinets, beige cabinets, glass worktops, metallic splashback, stainless steel appliances, light hardwood flooring and multiple islands.
Kitchen with Light Hardwood Flooring and Multiple Islands Ideas and Designs
10