Kitchen with Light Hardwood Flooring and Multiple Islands Ideas and Designs
Refine by:
Budget
Sort by:Popular Today
201 - 220 of 7,197 photos
Item 1 of 3
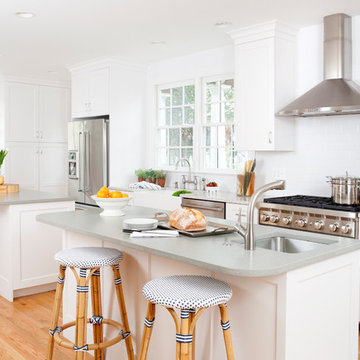
Double islands give flexibility for cooking work space as well as "art" space for a family's young children. The counter top was stain and glue resistant and still elegant. This counter is Silestone. The selected the Cygnus in the suede finish for the two islands and the Helux for the surrounding counter tops. Storage is important, so a large pantry was incorporated as well as a mud room for coats and accessories. A bar area was also created for parties along with a wine refrigerator, plenty of glass storage and a double pull-out trash can. Open shelves in that area break up the wall of glass cabinets, giving the kitchen an airy feel.
Stacy Zarin Goldberg Photography

Our client had the perfect lot with plenty of natural privacy and a pleasant view from every direction. What he didn’t have was a home that fit his needs and matched his lifestyle. The home he purchased was a 1980’s house lacking modern amenities and an open flow for movement and sight lines as well as inefficient use of space throughout the house.
After a great room remodel, opening up into a grand kitchen/ dining room, the first-floor offered plenty of natural light and a great view of the expansive back and side yards. The kitchen remodel continued that open feel while adding a number of modern amenities like solid surface tops, and soft close cabinet doors.
Kitchen Remodeling Specs:
Kitchen includes granite kitchen and hutch countertops.
Granite built-in counter and fireplace
surround.
3cm thick polished granite with 1/8″
V eased, 3/8″ radius, 3/8″ top &bottom,
bevel or full bullnose edge profile. 3cm
4″ backsplash with eased polished edges.
All granite treated with “Stain-Proof 15 year sealer. Oak flooring throughout.

This is an example of a contemporary kitchen/diner in Los Angeles with a built-in sink, flat-panel cabinets, light wood cabinets, limestone worktops, white splashback, limestone splashback, white appliances, light hardwood flooring, multiple islands, beige floors and white worktops.
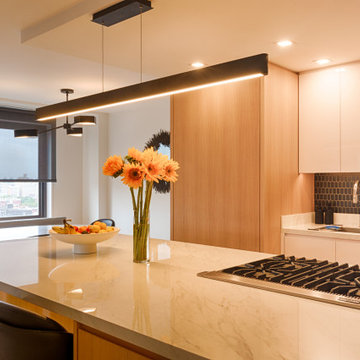
This is an example of a medium sized contemporary galley kitchen/diner in New York with a submerged sink, flat-panel cabinets, light wood cabinets, engineered stone countertops, black splashback, porcelain splashback, integrated appliances, light hardwood flooring, multiple islands, beige floors, white worktops and all types of ceiling.
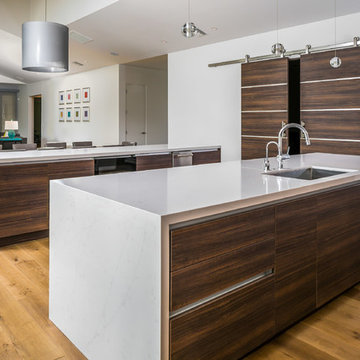
This view is from the main kitchen prep wall back into the expansive great room... looking across both islands. This is a great view of the handleless channels used in the Vero line; very much Italian inspired contemporary.
You can also see the barn doors have a stainless detail creating "panels" to match the handleless channel on the cabinets.
Photos: SpartaPhoto - Alex Rentzis
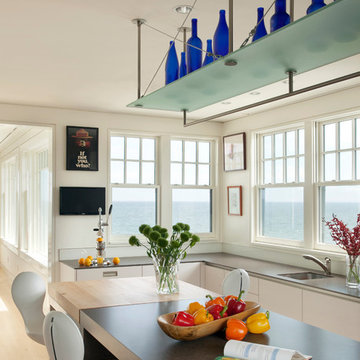
Inspiration for a large contemporary u-shaped enclosed kitchen in Boston with a submerged sink, glass-front cabinets, light wood cabinets, stainless steel appliances, light hardwood flooring, multiple islands, window splashback and beige floors.
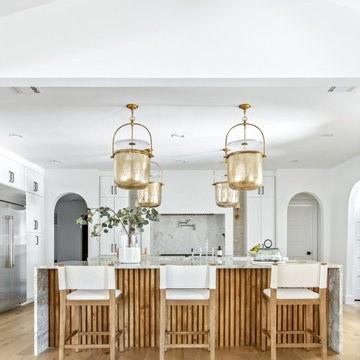
Experience the newest masterpiece by XPC Investment with California Contemporary design by Jessica Koltun Home in Forest Hollow. This gorgeous home on nearly a half acre lot with a pool has been superbly rebuilt with unparalleled style & custom craftsmanship offering a functional layout for entertaining & everyday living. The open floor plan is flooded with natural light and filled with design details including white oak engineered flooring, cement fireplace, custom wall and ceiling millwork, floating shelves, soft close cabinetry, marble countertops and much more. Amenities include a dedicated study, formal dining room, a kitchen with double islands, gas range, built in refrigerator, and built in refrigerator Retire to your Owner's suite featuring private access to your lush backyard, a generous shower & walk-in closet. Soak up the sun, or be the life of the party in your private, oversized backyard with pool perfect for entertaining. This home combines the very best of location and style!

Inspiration for a large traditional l-shaped kitchen/diner in Denver with a belfast sink, recessed-panel cabinets, light wood cabinets, quartz worktops, white splashback, matchstick tiled splashback, stainless steel appliances, light hardwood flooring, multiple islands, beige floors, white worktops and a coffered ceiling.
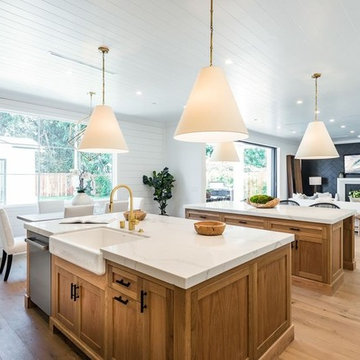
Joana Morrison
Medium sized modern l-shaped kitchen/diner in Los Angeles with a submerged sink, glass-front cabinets, white cabinets, marble worktops, white splashback, marble splashback, stainless steel appliances, light hardwood flooring, multiple islands, brown floors and white worktops.
Medium sized modern l-shaped kitchen/diner in Los Angeles with a submerged sink, glass-front cabinets, white cabinets, marble worktops, white splashback, marble splashback, stainless steel appliances, light hardwood flooring, multiple islands, brown floors and white worktops.
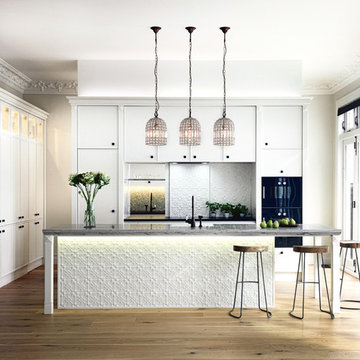
Designer Natalie Du Bois
Photographer Jane Usher
Design ideas for a large victorian l-shaped kitchen in Auckland with a belfast sink, raised-panel cabinets, white cabinets, quartz worktops, white splashback, black appliances, light hardwood flooring and multiple islands.
Design ideas for a large victorian l-shaped kitchen in Auckland with a belfast sink, raised-panel cabinets, white cabinets, quartz worktops, white splashback, black appliances, light hardwood flooring and multiple islands.
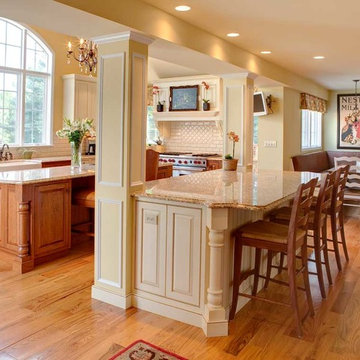
A second island, accented with pillars, adds additional room for eating and entertaining.
Large classic l-shaped open plan kitchen in Philadelphia with a belfast sink, raised-panel cabinets, white cabinets, granite worktops, white splashback, metro tiled splashback, stainless steel appliances, light hardwood flooring, multiple islands and beige floors.
Large classic l-shaped open plan kitchen in Philadelphia with a belfast sink, raised-panel cabinets, white cabinets, granite worktops, white splashback, metro tiled splashback, stainless steel appliances, light hardwood flooring, multiple islands and beige floors.
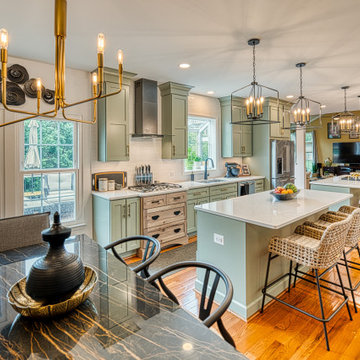
This rustic but modern Gainesville kitchen remodel features 2 islands with Sage green cabinets and gold hardware.
Photo of a medium sized rustic galley kitchen/diner in DC Metro with a submerged sink, recessed-panel cabinets, green cabinets, engineered stone countertops, white splashback, metro tiled splashback, stainless steel appliances, light hardwood flooring, multiple islands, brown floors and white worktops.
Photo of a medium sized rustic galley kitchen/diner in DC Metro with a submerged sink, recessed-panel cabinets, green cabinets, engineered stone countertops, white splashback, metro tiled splashback, stainless steel appliances, light hardwood flooring, multiple islands, brown floors and white worktops.
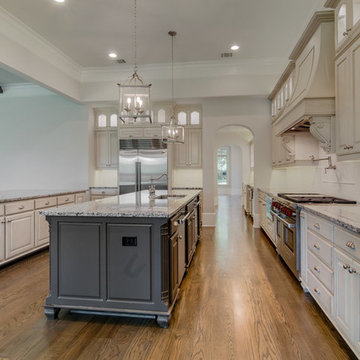
Design ideas for an expansive traditional open plan kitchen in Dallas with a belfast sink, raised-panel cabinets, beige cabinets, granite worktops, white splashback, porcelain splashback, stainless steel appliances, light hardwood flooring and multiple islands.
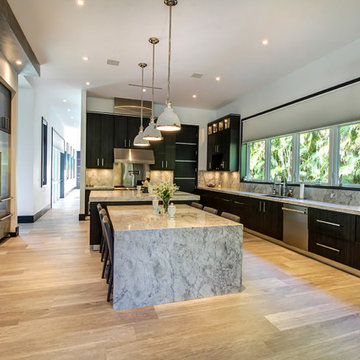
Design ideas for an expansive traditional l-shaped enclosed kitchen in Miami with flat-panel cabinets, dark wood cabinets, marble worktops, stainless steel appliances, multiple islands, a submerged sink, grey splashback, stone slab splashback and light hardwood flooring.
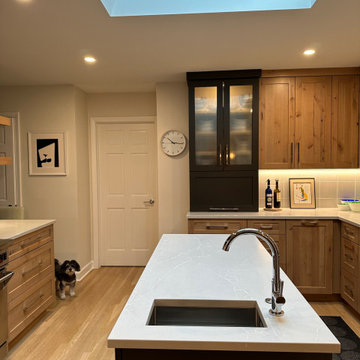
Using the contrast of dark and light we’ve carved out a very elegant kitchen.
The drama created by the use of the Dura Supreme knotty adler coriander low sheen finish and the graphite appliance garage with reeded glass is unparalleled.
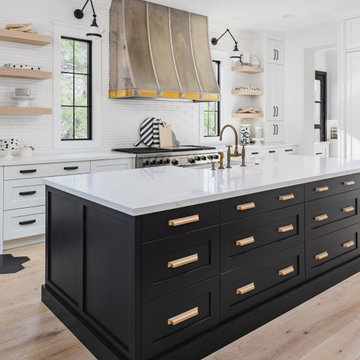
clean custom kitchen with shiplap, double islands in quartz, black and white cabinetry, hidden appliances, wainscot, shiplap, globe lights, library sconces, swing arm sconces, gold hardware, waterfall edge, wolf appliances and light oak floors
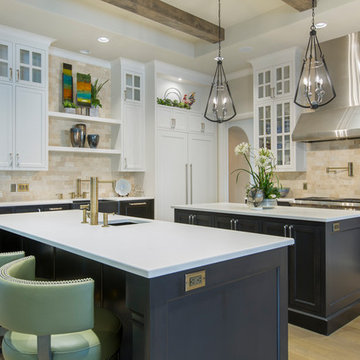
Our Client's wishlist included multiple chefs in the same space, so two islands were a must. Countertops are made by Caesarstone. This space measures 22' x 17', but can easily overflow into the Prep Kitchen just behind the stocked Pantry.
Hunley faucets and pot filler remind us of the English architecture with a distressed brass finish. The honed farmhouse sink is from Stone Forest. Appliances are from SubZero Wolf, and the matte black pendants are made by Savoy House.
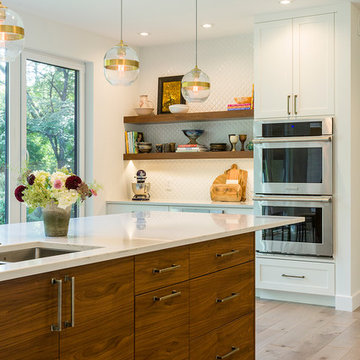
A riverfront property is a desirable piece of property duet to its proximity to a waterway and parklike setting. The value in this renovation to the customer was creating a home that allowed for maximum appreciation of the outside environment and integrating the outside with the inside, and this design achieved this goal completely.
To eliminate the fishbowl effect and sight-lines from the street the kitchen was strategically designed with a higher counter top space, wall areas were added and sinks and appliances were intentional placement. Open shelving in the kitchen and wine display area in the dining room was incorporated to display customer's pottery. Seating on two sides of the island maximize river views and conversation potential. Overall kitchen/dining/great room layout designed for parties, etc. - lots of gathering spots for people to hang out without cluttering the work triangle.
Eliminating walls in the ensuite provided a larger footprint for the area allowing for the freestanding tub and larger walk-in closet. Hardwoods, wood cabinets and the light grey colour pallet were carried through the entire home to integrate the space.
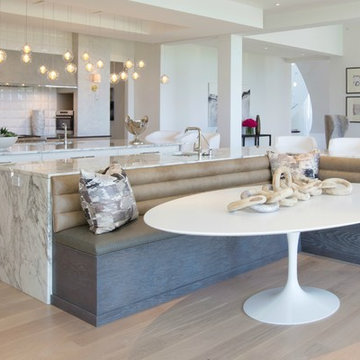
Jen Driscoll
Photo of an expansive modern kitchen/diner in Indianapolis with a submerged sink, flat-panel cabinets, white cabinets, marble worktops, white splashback, ceramic splashback, integrated appliances, light hardwood flooring, multiple islands and brown floors.
Photo of an expansive modern kitchen/diner in Indianapolis with a submerged sink, flat-panel cabinets, white cabinets, marble worktops, white splashback, ceramic splashback, integrated appliances, light hardwood flooring, multiple islands and brown floors.
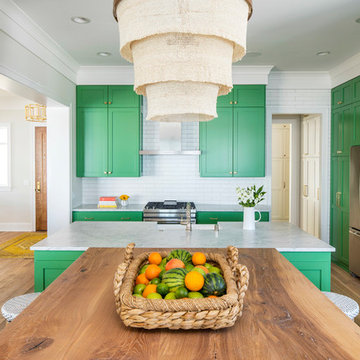
Martha O’Hara Interiors, Interior Design and Photo Styling | City Homes, Builder | Troy Thies, Photography | Please Note: All “related,” “similar,” and “sponsored” products tagged or listed by Houzz are not actual products pictured. They have not been approved by Martha O’Hara Interiors nor any of the professionals credited. For info about our work: design@oharainteriors.com
Kitchen with Light Hardwood Flooring and Multiple Islands Ideas and Designs
11