Kitchen with Light Hardwood Flooring and Multiple Islands Ideas and Designs
Refine by:
Budget
Sort by:Popular Today
121 - 140 of 7,206 photos
Item 1 of 3
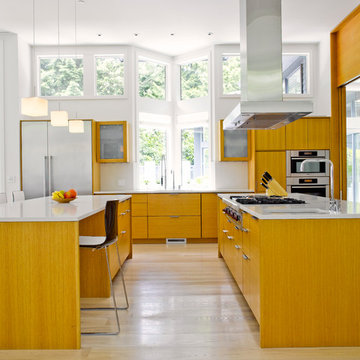
Photographer: Alex Hayden
Photo of a contemporary single-wall open plan kitchen in Seattle with multiple islands, flat-panel cabinets, medium wood cabinets, a submerged sink, stainless steel appliances and light hardwood flooring.
Photo of a contemporary single-wall open plan kitchen in Seattle with multiple islands, flat-panel cabinets, medium wood cabinets, a submerged sink, stainless steel appliances and light hardwood flooring.
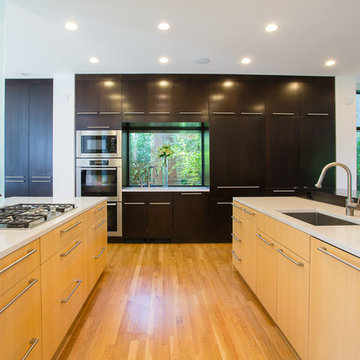
Photos By Shawn Lortie Photography
This is an example of a medium sized contemporary u-shaped open plan kitchen in DC Metro with flat-panel cabinets, light wood cabinets, stainless steel appliances, a submerged sink, composite countertops, light hardwood flooring, multiple islands, beige floors and white worktops.
This is an example of a medium sized contemporary u-shaped open plan kitchen in DC Metro with flat-panel cabinets, light wood cabinets, stainless steel appliances, a submerged sink, composite countertops, light hardwood flooring, multiple islands, beige floors and white worktops.

Photo of a large traditional l-shaped open plan kitchen in San Francisco with a belfast sink, beaded cabinets, white cabinets, onyx worktops, white splashback, engineered quartz splashback, integrated appliances, light hardwood flooring, multiple islands, multi-coloured floors and white worktops.

This doorway leads out to a side yard, with the dining room off to the left. In the kitchen to the right, the floor-to-ceiling bookshelf system is integrated into the kitchen cabinetry, with a sliding ladder to access the upper shelves and cabinets, which has doors which slide away

Twist Tours
Expansive mediterranean u-shaped open plan kitchen in Austin with a submerged sink, shaker cabinets, beige cabinets, granite worktops, blue splashback, marble splashback, integrated appliances, light hardwood flooring, multiple islands, grey floors and grey worktops.
Expansive mediterranean u-shaped open plan kitchen in Austin with a submerged sink, shaker cabinets, beige cabinets, granite worktops, blue splashback, marble splashback, integrated appliances, light hardwood flooring, multiple islands, grey floors and grey worktops.
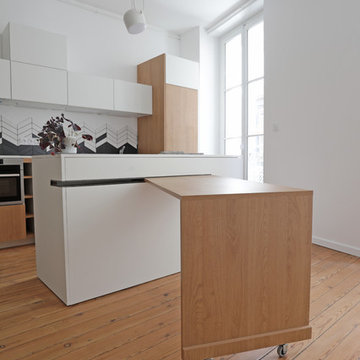
Mathieu Robinet
Design ideas for a small contemporary galley open plan kitchen in Bordeaux with a built-in sink, flat-panel cabinets, white cabinets, laminate countertops, white splashback, ceramic splashback, stainless steel appliances, light hardwood flooring, multiple islands, beige floors and white worktops.
Design ideas for a small contemporary galley open plan kitchen in Bordeaux with a built-in sink, flat-panel cabinets, white cabinets, laminate countertops, white splashback, ceramic splashback, stainless steel appliances, light hardwood flooring, multiple islands, beige floors and white worktops.
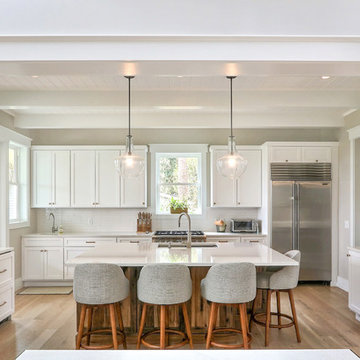
This beautiful kitchen has countertops fabricated in Cambria Swanbridge Quartz. The cabinets were designed and installed by Jamestown Designer Kitchens. The countertops were fabricated and installed by Counterparts, Inc. The design was by Van Tyson Custom Home Builders. The kitchen photographs were taken by Amy Greene.

Photo of an expansive modern single-wall open plan kitchen in London with an integrated sink, flat-panel cabinets, white cabinets, engineered stone countertops, light hardwood flooring and multiple islands.

Inspiration for a large rustic u-shaped kitchen/diner in Vancouver with a double-bowl sink, flat-panel cabinets, marble worktops, stainless steel appliances, light hardwood flooring, multiple islands, medium wood cabinets and white splashback.

View of kitchen though to wine room from breakfast
Inspiration for an expansive classic l-shaped open plan kitchen in Austin with a double-bowl sink, raised-panel cabinets, beige cabinets, granite worktops, beige splashback, stone tiled splashback, coloured appliances, light hardwood flooring and multiple islands.
Inspiration for an expansive classic l-shaped open plan kitchen in Austin with a double-bowl sink, raised-panel cabinets, beige cabinets, granite worktops, beige splashback, stone tiled splashback, coloured appliances, light hardwood flooring and multiple islands.
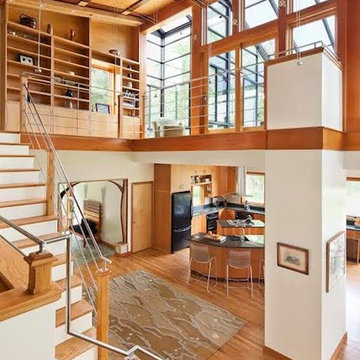
Photo of a medium sized contemporary l-shaped open plan kitchen in Boston with a belfast sink, flat-panel cabinets, light wood cabinets, engineered stone countertops, black appliances, light hardwood flooring, multiple islands and beige floors.

Our client had the perfect lot with plenty of natural privacy and a pleasant view from every direction. What he didn’t have was a home that fit his needs and matched his lifestyle. The home he purchased was a 1980’s house lacking modern amenities and an open flow for movement and sight lines as well as inefficient use of space throughout the house.
After a great room remodel, opening up into a grand kitchen/ dining room, the first-floor offered plenty of natural light and a great view of the expansive back and side yards. The kitchen remodel continued that open feel while adding a number of modern amenities like solid surface tops, and soft close cabinet doors.
Kitchen Remodeling Specs:
Kitchen includes granite kitchen and hutch countertops.
Granite built-in counter and fireplace
surround.
3cm thick polished granite with 1/8″
V eased, 3/8″ radius, 3/8″ top &bottom,
bevel or full bullnose edge profile. 3cm
4″ backsplash with eased polished edges.
All granite treated with “Stain-Proof 15 year sealer. Oak flooring throughout.

Every Mom needs a small command center near the kitchen!
This is an example of a medium sized u-shaped kitchen/diner in San Francisco with a submerged sink, shaker cabinets, medium wood cabinets, limestone worktops, beige splashback, stone tiled splashback, stainless steel appliances, light hardwood flooring, multiple islands and beige worktops.
This is an example of a medium sized u-shaped kitchen/diner in San Francisco with a submerged sink, shaker cabinets, medium wood cabinets, limestone worktops, beige splashback, stone tiled splashback, stainless steel appliances, light hardwood flooring, multiple islands and beige worktops.

Expansive traditional l-shaped open plan kitchen in Denver with a submerged sink, shaker cabinets, medium wood cabinets, engineered stone countertops, white splashback, metro tiled splashback, stainless steel appliances, light hardwood flooring, multiple islands, brown floors and multicoloured worktops.
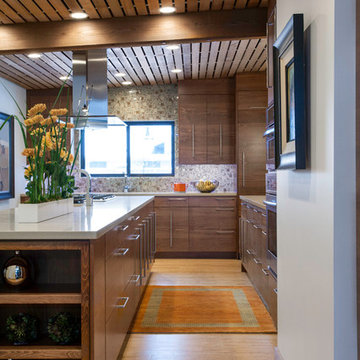
Large midcentury galley kitchen/diner in Salt Lake City with flat-panel cabinets, medium wood cabinets, grey splashback, stainless steel appliances, light hardwood flooring and multiple islands.
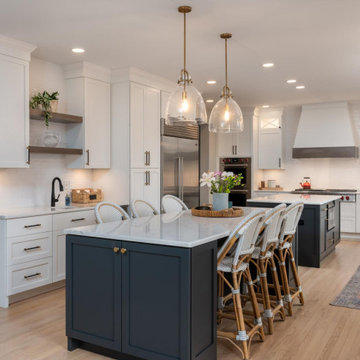
Twice as nice kitchen with white custom cabinets, two custom paint islands in Benjamin Moore Cheating Hearts.
combined one small kitchen with the dining room for this gorgeous highly functional kitchen/entertaining area.
Wet bar, food pantry, oversize 48" rerigerator freezer, lots of counter space for prep and presentation. Accent feature is Rift Cut Barnwood limed for shelf and Hood added details
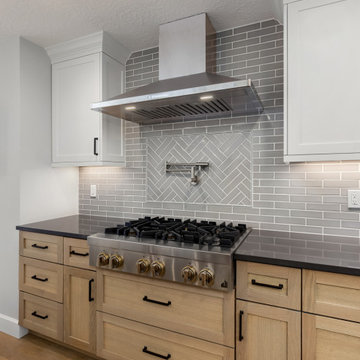
Farmhouse open plan kitchen in Portland with a submerged sink, shaker cabinets, light wood cabinets, quartz worktops, grey splashback, ceramic splashback, stainless steel appliances, light hardwood flooring, multiple islands, brown floors and green worktops.

Traditional Kitchen remodel with granite kitchen countertop in white and fresh green accented features. Complemented with hardwood flooring.
Medium sized classic u-shaped kitchen pantry in Seattle with a single-bowl sink, beaded cabinets, white cabinets, marble worktops, metallic splashback, marble splashback, stainless steel appliances, light hardwood flooring, multiple islands, brown floors, white worktops and a coffered ceiling.
Medium sized classic u-shaped kitchen pantry in Seattle with a single-bowl sink, beaded cabinets, white cabinets, marble worktops, metallic splashback, marble splashback, stainless steel appliances, light hardwood flooring, multiple islands, brown floors, white worktops and a coffered ceiling.
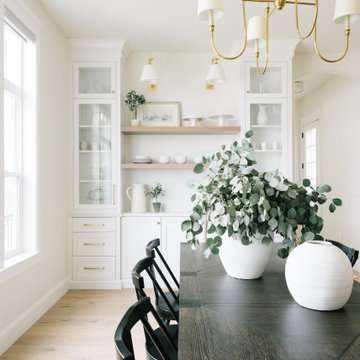
Photo of a classic kitchen/diner in Salt Lake City with a belfast sink, shaker cabinets, quartz worktops, white splashback, integrated appliances, light hardwood flooring, multiple islands, beige floors, white worktops and white cabinets.
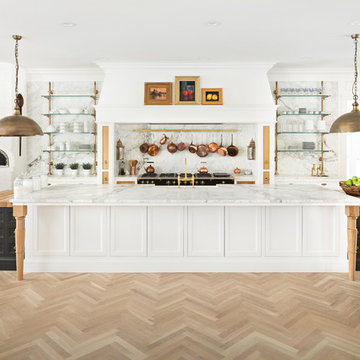
Inspiration for a traditional l-shaped kitchen in Salt Lake City with a belfast sink, recessed-panel cabinets, white splashback, black appliances, light hardwood flooring, multiple islands, brown floors and white worktops.
Kitchen with Light Hardwood Flooring and Multiple Islands Ideas and Designs
7