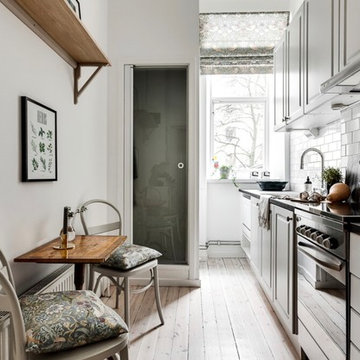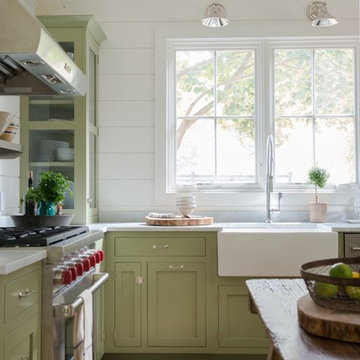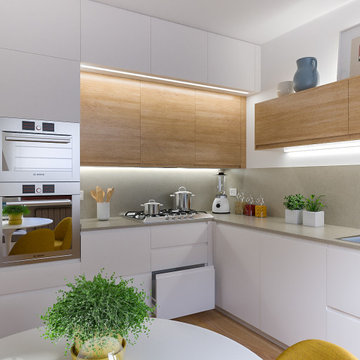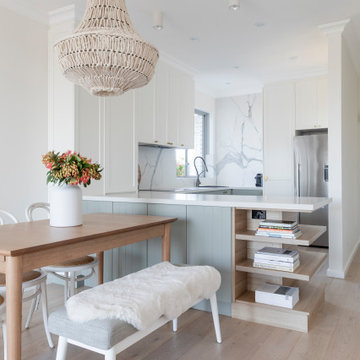Kitchen with Light Hardwood Flooring and No Island Ideas and Designs
Refine by:
Budget
Sort by:Popular Today
1 - 20 of 18,520 photos
Item 1 of 3

This is an example of a medium sized retro l-shaped kitchen in Manchester with a belfast sink, flat-panel cabinets, black cabinets, quartz worktops, light hardwood flooring, no island and white worktops.

This is an example of a small contemporary u-shaped open plan kitchen in Manchester with an integrated sink, flat-panel cabinets, beige cabinets, composite countertops, white splashback, black appliances, light hardwood flooring, no island and yellow worktops.

The Brief
Designer Aron was tasked with creating the most of a wrap-around space in this Brighton property. For the project an on-trend theme was required, with traditional elements to suit the required style of the kitchen area.
Every inch of space was to be used to fit all kitchen amenities, with plenty of storage and new flooring to be incorporated as part of the works.
Design Elements
To match the trendy style of this property, and the Classic theme required by this client, designer Aron has condured a traditional theme of sage green and oak. The sage green finish brings subtle colour to this project, with oak accents used in the window framing, wall unit cabinetry and built-in dresser storage.
The layout is cleverly designed to fit the space, whilst including all required elements.
Selected appliances were included in the specification of this project, with a reliable Neff Slide & Hide oven, built-in microwave and dishwasher. This client’s own Smeg refrigerator is a nice design element, with an integrated washing machine also fitted behind furniture.
Another stylistic element is the vanilla noir quartz work surfaces that have been used in this space. These are manufactured by supplier Caesarstone and add a further allure to this kitchen space.
Special Inclusions
To add to the theme of the kitchen a number of feature units have been included in the design.
Above the oven area an exposed wall unit provides space for cook books, with another special inclusion the furniture that frames the window. To enhance this feature Aron has incorporated downlights into the furniture for ambient light.
Throughout these inclusions, highlights of oak add a nice warmth to the kitchen space.
Beneath the stairs in this property an enhancement to storage was also incorporated in the form of wine bottle storage and cabinetry. Classic oak flooring has been used throughout the kitchen, outdoor conservatory and hallway.
Project Highlight
The highlight of this project is the well-designed dresser cabinet that has been custom made to fit this space.
Designer Aron has included glass fronted cabinetry, drawer and cupboard storage in this area which adds important storage to this kitchen space. For ambience downlights are fitted into the cabinetry.
The End Result
The outcome of this project is a great on-trend kitchen that makes the most of every inch of space, yet remaining spacious at the same time. In this project Aron has included fantastic flooring and lighting improvements, whilst also undertaking a bathroom renovation at the property.
If you have a similar home project, consult our expert designers to see how we can design your dream space.
Arrange an appointment by visiting a showroom or booking an appointment online.

Large airy open plan kitchen, flooded with natural light opening onto the garden. Hand made timber units, with feature copper lights, antique timber floor and window seat.

At Ribegade, the owners have chosen to move the kitchen from the original location to a spacious livingroom.
The kitchen is designed and produced by Nicolaj Bo in Vesterbo, Copenhagen.

This is an example of a medium sized modern galley kitchen pantry in Other with a belfast sink, light wood cabinets, engineered stone countertops, white splashback, marble splashback, stainless steel appliances, light hardwood flooring, no island, brown floors, white worktops and a vaulted ceiling.

Small beach style galley kitchen pantry in Charleston with a built-in sink, blue cabinets, marble worktops, white splashback, tonge and groove splashback, stainless steel appliances, light hardwood flooring, no island, brown floors and white worktops.

Alyssa Kirsten
Inspiration for a small contemporary grey and white u-shaped open plan kitchen in New York with a submerged sink, flat-panel cabinets, grey cabinets, engineered stone countertops, white splashback, stone tiled splashback, stainless steel appliances, no island and light hardwood flooring.
Inspiration for a small contemporary grey and white u-shaped open plan kitchen in New York with a submerged sink, flat-panel cabinets, grey cabinets, engineered stone countertops, white splashback, stone tiled splashback, stainless steel appliances, no island and light hardwood flooring.

Today's pantries are functional and gorgeous! Our custom pantry creates ample space for every day appliances to be kept out of sight, with easy access to bins and storage containers. Undercounter LED lighting allows for easy night-time use as well.

Inspiration for a small scandi single-wall kitchen/diner in Stockholm with white cabinets, light hardwood flooring, no island, raised-panel cabinets, white splashback, metro tiled splashback and beige floors.

Medium sized country u-shaped enclosed kitchen in New York with a belfast sink, black cabinets, concrete worktops, white splashback, metro tiled splashback, stainless steel appliances, light hardwood flooring, no island, beige floors and flat-panel cabinets.

Jaine Beiles
Inspiration for a small farmhouse u-shaped kitchen/diner in New York with a belfast sink, recessed-panel cabinets, green cabinets, marble worktops, white splashback, stainless steel appliances, light hardwood flooring and no island.
Inspiration for a small farmhouse u-shaped kitchen/diner in New York with a belfast sink, recessed-panel cabinets, green cabinets, marble worktops, white splashback, stainless steel appliances, light hardwood flooring and no island.

Cuisine ouverte sur la pièce de vie avec coin repas.
This is an example of a medium sized mediterranean single-wall open plan kitchen in Paris with a submerged sink, beaded cabinets, dark wood cabinets, composite countertops, white splashback, engineered quartz splashback, integrated appliances, light hardwood flooring, no island and white worktops.
This is an example of a medium sized mediterranean single-wall open plan kitchen in Paris with a submerged sink, beaded cabinets, dark wood cabinets, composite countertops, white splashback, engineered quartz splashback, integrated appliances, light hardwood flooring, no island and white worktops.

Photo of a medium sized contemporary single-wall kitchen/diner in Rome with a double-bowl sink, flat-panel cabinets, white cabinets, laminate countertops, yellow splashback, porcelain splashback, white appliances, light hardwood flooring, no island, beige floors and white worktops.

By better utilizing the available wall space, the homeowners were able to gain double wall ovens and a breakfast bar.
Photo of a small retro u-shaped kitchen/diner in Minneapolis with a double-bowl sink, recessed-panel cabinets, green cabinets, engineered stone countertops, white splashback, stainless steel appliances, light hardwood flooring, no island, brown floors and white worktops.
Photo of a small retro u-shaped kitchen/diner in Minneapolis with a double-bowl sink, recessed-panel cabinets, green cabinets, engineered stone countertops, white splashback, stainless steel appliances, light hardwood flooring, no island, brown floors and white worktops.

This goal of this studio condo remodel was to make the space feel like a high-end hotel suite. This condo is the client's city place - their home away from home and they wanted it to feel like a luxury escape. The walnut and white matte lacquer cabinets provide a crisp, yet warm and cozy feel in the space. The walnut bath vanity is a perfect contrast to the clean white walls and tile.

Liadesign
Small scandi l-shaped open plan kitchen in Milan with a submerged sink, flat-panel cabinets, white cabinets, engineered stone countertops, beige splashback, engineered quartz splashback, stainless steel appliances, light hardwood flooring, no island, beige worktops and beige floors.
Small scandi l-shaped open plan kitchen in Milan with a submerged sink, flat-panel cabinets, white cabinets, engineered stone countertops, beige splashback, engineered quartz splashback, stainless steel appliances, light hardwood flooring, no island, beige worktops and beige floors.

Liadesign
Inspiration for a medium sized scandi l-shaped open plan kitchen in Milan with a single-bowl sink, flat-panel cabinets, white cabinets, engineered stone countertops, beige splashback, engineered quartz splashback, stainless steel appliances, light hardwood flooring, no island and beige worktops.
Inspiration for a medium sized scandi l-shaped open plan kitchen in Milan with a single-bowl sink, flat-panel cabinets, white cabinets, engineered stone countertops, beige splashback, engineered quartz splashback, stainless steel appliances, light hardwood flooring, no island and beige worktops.

Classic single-wall kitchen pantry in New York with a submerged sink, flat-panel cabinets, white cabinets, light hardwood flooring, white worktops, marble worktops, multi-coloured splashback, no island and brown floors.

Putting cabinetry along the back wall of our Condo project would have looked clumsy butted up against the window. Instead we made this otherwise awkward corner shine with a striking marble splash back to the ceiling. Keeping the upper cabinets white (which keeps the space open and spacious) adding a splash of colour below and hint of timber and brass means that this small kitchen is not small on style.
Kitchen with Light Hardwood Flooring and No Island Ideas and Designs
1