Kitchen with Porcelain Splashback and Light Hardwood Flooring Ideas and Designs
Refine by:
Budget
Sort by:Popular Today
1 - 20 of 12,616 photos
Item 1 of 3

Kitchen with island and herringbone style splashback with floating shelves
Inspiration for a small bohemian single-wall kitchen/diner in London with a built-in sink, flat-panel cabinets, black cabinets, composite countertops, white splashback, porcelain splashback, stainless steel appliances, light hardwood flooring, an island and white worktops.
Inspiration for a small bohemian single-wall kitchen/diner in London with a built-in sink, flat-panel cabinets, black cabinets, composite countertops, white splashback, porcelain splashback, stainless steel appliances, light hardwood flooring, an island and white worktops.

Photo of an expansive nautical open plan kitchen with a built-in sink, flat-panel cabinets, black cabinets, concrete worktops, white splashback, porcelain splashback, integrated appliances, light hardwood flooring, an island, brown floors, grey worktops, a vaulted ceiling and a feature wall.

Located in the highly sought-after Allwood neighborhood of Darien, this spec house is the fourth collaboration with a client who first began with a renovation of her own home. While architecturally it is a traditional home from the exterior, the interiors are more transitional in style. In order to compete in the speculative market, our client’s directive was clear – ‘differentiation the kitchen design from every other spec house’. So we incorporated painted cabinetry but highlighted with rift-cut white oak base cabinets. This contrast between these finishes influenced our decision to select a subtle white quartzite countertop to deliberately highlight the striking porcelain backsplash.
The steel and glass partition frames the space – drawing the eye to the focal point of the kitchen, the custom stainless steel hood. Gold hardware adds a pop of flair to the space and warms the room. Walnut drawer inserts, stainless steel appliance garage, pull out trash drawers with compost bins and a stylish desk make this the Gold Standard of spec houses.

The new kitchen features custom shaker cabinets, quartz calacatta Laza countertops and backspace and light hardwood floors (all from Spazio LA Tile Gallery), two custom walnut veneer with recessed strip lights, bronze finish fixtures, apron sink and lighting fixtures from Restoration Hardware.
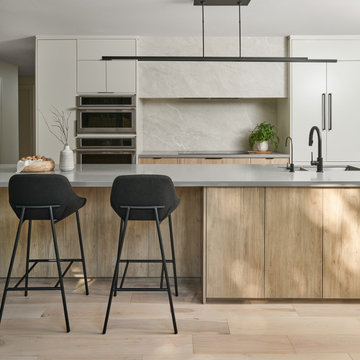
Design ideas for a large contemporary galley kitchen/diner in Toronto with a double-bowl sink, flat-panel cabinets, engineered stone countertops, porcelain splashback, light hardwood flooring and grey worktops.
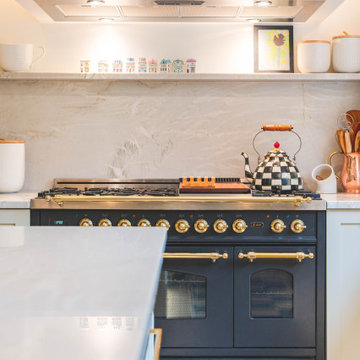
Welcome to our latest kitchen renovation project, where classic French elegance meets contemporary design in the heart of Great Falls, VA. In this transformation, we aim to create a stunning kitchen space that exudes sophistication and charm, capturing the essence of timeless French style with a modern twist.
Our design centers around a harmonious blend of light gray and off-white tones, setting a serene and inviting backdrop for this kitchen makeover. These neutral hues will work in harmony to create a calming ambiance and enhance the natural light, making the kitchen feel open and welcoming.
To infuse a sense of nature and add a striking focal point, we have carefully selected green cabinets. The rich green hue, reminiscent of lush gardens, brings a touch of the outdoors into the space, creating a unique and refreshing visual appeal. The cabinets will be thoughtfully placed to optimize both functionality and aesthetics.
The heart of this project lies in the eye-catching French-style range and exquisite light fixture. The hood, adorned with intricate detailing, will become a captivating centerpiece above the cooking area. Its classic charm will evoke the grandeur of French country homes, while also providing efficient ventilation for a pleasant cooking experience.
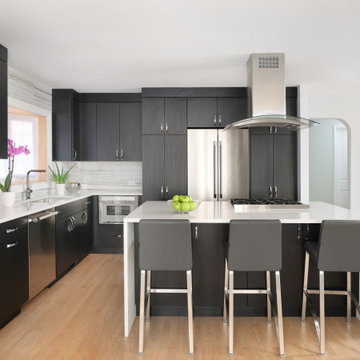
This bachelor wanted his kitchen to better reflect his personality and be spacious enough to accommodate gatherings. The existing kitchen was aesthetically outdated and was much too small for one cook, let alone offer space to entertain. We created a design that opened up the kitchen to the adjoining rooms, creating a modern, high-contrast kitchen and open concept floorplan.
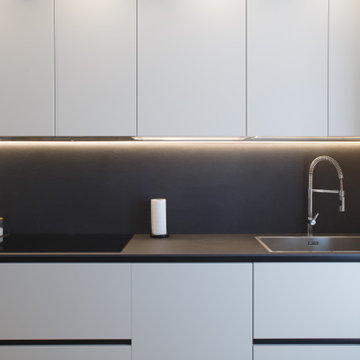
Design ideas for a medium sized modern galley enclosed kitchen in Rome with a single-bowl sink, flat-panel cabinets, beige cabinets, composite countertops, multi-coloured splashback, porcelain splashback, stainless steel appliances, light hardwood flooring, a breakfast bar and black worktops.
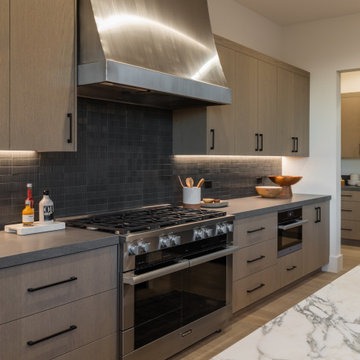
Custom stainless steel hood over a Miele dual fuel 8-burner gas range. Vertical wood grain cabinetry with under cabinet lighting. Basaltina Lava Stone with Ann Sacks Ribbed Savoy tile backsplash.

Open concept kitchen with prep kitchen/butler's pantry. Integrated appliances.
Inspiration for a scandinavian open plan kitchen in Phoenix with a single-bowl sink, flat-panel cabinets, light wood cabinets, engineered stone countertops, white splashback, porcelain splashback, integrated appliances, light hardwood flooring, an island, white worktops and a vaulted ceiling.
Inspiration for a scandinavian open plan kitchen in Phoenix with a single-bowl sink, flat-panel cabinets, light wood cabinets, engineered stone countertops, white splashback, porcelain splashback, integrated appliances, light hardwood flooring, an island, white worktops and a vaulted ceiling.

This inviting gourmet kitchen designed by Curtis Lumber Co., Inc. is perfect for the entertaining lifestyle of the homeowners who wanted a modern farmhouse kitchen in a new construction build. The look was achieved by mixing in a warmer white finish on the upper cabinets with warmer wood tones for the base cabinets and island. The cabinetry is Merillat Masterpiece, Ganon Full overlay Evercore in Warm White Suede sheen on the upper cabinets and Ganon Full overlay Cherry Barley Suede sheen on the base cabinets and floating shelves. The leg of the island has a beautiful taper to it providing a beautiful architectural detail. Shiplap on the window wall and on the back of the island adds a little extra texture to the space. A microwave drawer in a base cabinet, placed near the refrigerator, creates a separate cooking zone. Tucked in on the outskirts of the kitchen is a beverage refrigerator providing easy access away from cooking areas Ascendra Pulls from Tob Knobs in flat black adorn the cabinetry.
Photos property of Curtis Lumber Co., Inc.
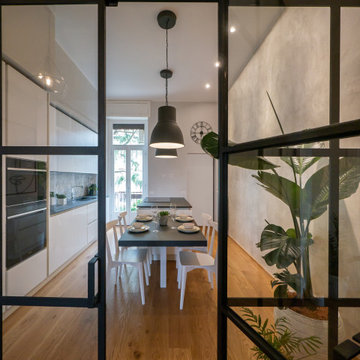
Liadesign
Photo of a large contemporary galley enclosed kitchen in Milan with an integrated sink, flat-panel cabinets, white cabinets, composite countertops, multi-coloured splashback, porcelain splashback, black appliances, light hardwood flooring, an island, grey worktops and a drop ceiling.
Photo of a large contemporary galley enclosed kitchen in Milan with an integrated sink, flat-panel cabinets, white cabinets, composite countertops, multi-coloured splashback, porcelain splashback, black appliances, light hardwood flooring, an island, grey worktops and a drop ceiling.

Cucina bianca firmata Cesar.
Foto di Simone Marulli
Photo of a small scandinavian grey and white l-shaped open plan kitchen in Milan with a submerged sink, flat-panel cabinets, white cabinets, engineered stone countertops, white splashback, porcelain splashback, stainless steel appliances, light hardwood flooring, no island, beige floors, white worktops and a wood ceiling.
Photo of a small scandinavian grey and white l-shaped open plan kitchen in Milan with a submerged sink, flat-panel cabinets, white cabinets, engineered stone countertops, white splashback, porcelain splashback, stainless steel appliances, light hardwood flooring, no island, beige floors, white worktops and a wood ceiling.
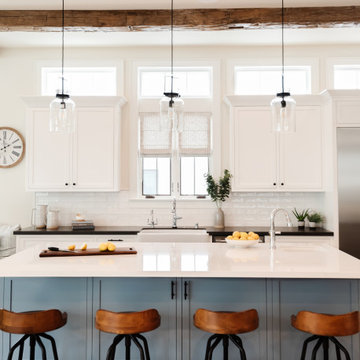
Photo of a large rural u-shaped open plan kitchen in San Diego with a belfast sink, shaker cabinets, white cabinets, engineered stone countertops, white splashback, porcelain splashback, stainless steel appliances, light hardwood flooring, an island, brown floors, black worktops and exposed beams.

Medium sized retro u-shaped kitchen in Other with a single-bowl sink, flat-panel cabinets, medium wood cabinets, quartz worktops, green splashback, porcelain splashback, stainless steel appliances, light hardwood flooring, an island, beige floors, white worktops and exposed beams.
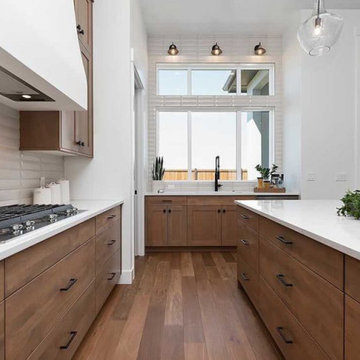
Hemingway Oak – The Novella Hardwood Collection feature our slice-cut style, with boards that have been lightly sculpted by hand, with detailed coloring. This versatile collection was designed to fit any design scheme and compliment any lifestyle.

Kitchen
Design ideas for a medium sized contemporary l-shaped open plan kitchen in Houston with a submerged sink, flat-panel cabinets, medium wood cabinets, engineered stone countertops, white splashback, porcelain splashback, stainless steel appliances, light hardwood flooring, an island, brown floors and white worktops.
Design ideas for a medium sized contemporary l-shaped open plan kitchen in Houston with a submerged sink, flat-panel cabinets, medium wood cabinets, engineered stone countertops, white splashback, porcelain splashback, stainless steel appliances, light hardwood flooring, an island, brown floors and white worktops.
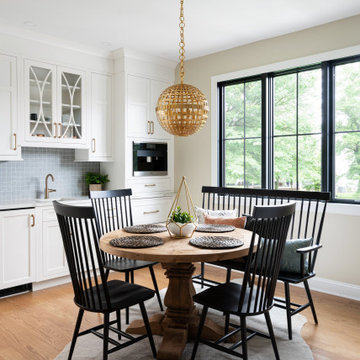
Classic kitchen in Philadelphia with a belfast sink, white cabinets, grey splashback, porcelain splashback, stainless steel appliances, light hardwood flooring, an island and white worktops.

Design ideas for a large l-shaped kitchen/diner in Cleveland with a submerged sink, beaded cabinets, white cabinets, granite worktops, beige splashback, porcelain splashback, integrated appliances, light hardwood flooring, an island, brown floors and beige worktops.

Transitional beauty with warm walnut perimeter cabinets and blue island.
Photo of a large traditional l-shaped kitchen in Chicago with a submerged sink, engineered stone countertops, white splashback, porcelain splashback, stainless steel appliances, light hardwood flooring, an island, white worktops, recessed-panel cabinets, medium wood cabinets and beige floors.
Photo of a large traditional l-shaped kitchen in Chicago with a submerged sink, engineered stone countertops, white splashback, porcelain splashback, stainless steel appliances, light hardwood flooring, an island, white worktops, recessed-panel cabinets, medium wood cabinets and beige floors.
Kitchen with Porcelain Splashback and Light Hardwood Flooring Ideas and Designs
1