Kitchen with Porcelain Splashback and Light Hardwood Flooring Ideas and Designs
Refine by:
Budget
Sort by:Popular Today
1 - 20 of 12,595 photos
Item 1 of 3

Kitchen with island and herringbone style splashback with floating shelves
Inspiration for a small bohemian single-wall kitchen/diner in London with a built-in sink, flat-panel cabinets, black cabinets, composite countertops, white splashback, porcelain splashback, stainless steel appliances, light hardwood flooring, an island and white worktops.
Inspiration for a small bohemian single-wall kitchen/diner in London with a built-in sink, flat-panel cabinets, black cabinets, composite countertops, white splashback, porcelain splashback, stainless steel appliances, light hardwood flooring, an island and white worktops.

Layered lighting accentuates the ceiling and palette of walnut millwork and white quartz and tile, while providing illumination for kitchen tasks.
Mirage white oak/dura matt wood floor; polished quartz counter with waterfall edge; custom Brookside/Brookline walnut veneered millwork; Stone Source matte porcelain tile backsplash and accent wall; Blanco pull-out spray kitchen faucet; Benjamin Moore paint

This kitchen proves small East sac bungalows can have high function and all the storage of a larger kitchen. A large peninsula overlooks the dining and living room for an open concept. A lower countertop areas gives prep surface for baking and use of small appliances. Geometric hexite tiles by fireclay are finished with pale blue grout, which complements the upper cabinets. The same hexite pattern was recreated by a local artist on the refrigerator panes. A textured striped linen fabric by Ralph Lauren was selected for the interior clerestory windows of the wall cabinets.

GENEVA CABINET COMPANY, LLC., Lake Geneva, WI., -What better way to reflect your lake location than with a splash of blue. This kitchen pairs the bold Naval finish from Shiloh Cabinetry with a bright rim of Polar White Upper cabinets. All is balanced with the warmth of their Maple Gunstock finish on the wine/beverage bar and the subtle texture of Shiplap walls.

Custom White oak slim shaker kitchen cabinets
This is an example of a large contemporary l-shaped kitchen/diner in Seattle with a single-bowl sink, shaker cabinets, light wood cabinets, engineered stone countertops, multi-coloured splashback, porcelain splashback, light hardwood flooring, an island, white worktops and integrated appliances.
This is an example of a large contemporary l-shaped kitchen/diner in Seattle with a single-bowl sink, shaker cabinets, light wood cabinets, engineered stone countertops, multi-coloured splashback, porcelain splashback, light hardwood flooring, an island, white worktops and integrated appliances.
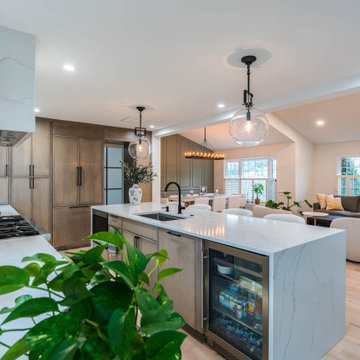
Step into the world of "Sleek Elegance," where a contemporary kitchen renovation awaits. Embracing an open concept design, this project boasts slim shaker cabinets that exude modern simplicity and refined style. The focal point of the space is the striking stone hood, adding a touch of natural allure and architectural grandeur. Discover the perfect balance of functionality and sophistication in this captivating culinary haven, where every detail is thoughtfully curated to create a space that is both inviting and effortlessly chic.
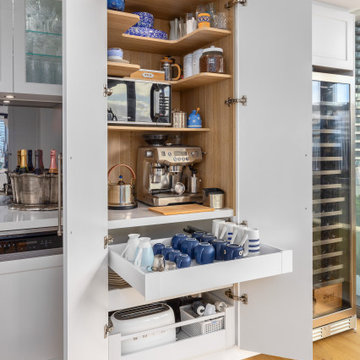
This Melbourne apartment is the perfect setting for wine and dinning as you sit back and admire the city skyline. The kitchen oozes elegance with stunning bespoke cabinetry, catering to the entertaining needs of our clients. When achieving a dream kitchen, it is important to consider all the finer details like storage needs. Featuring this neatly fitted out appliance cabinet, perfect for the morning breakfast run! Every room in this Docklands apartment displays the wow factor! Scandi theme is the design statement behind the timber barn door into the bathroom and euro laundry. This stunning timber grooved paneling, wall hung vanity has introduced texture and a focal point into this adoring renovation. Striking the balance with perfect mix of warmth, clean lines to create a seamless open feel. The Ensuite is nothing but amazing, exquisite finishes alongside the center piece of the freestanding bathtub. The speckled Terrazzo flooring is visually beautiful against the white custom- made joinery with brushed gold fittings throughout, creating a real timeless feel with complete luxury.
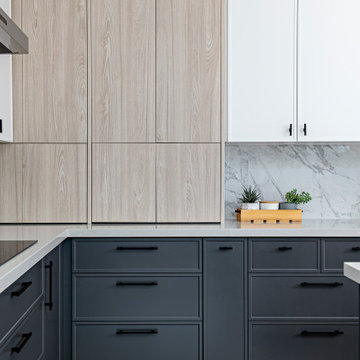
Small appliance storage idea.
Large scandinavian l-shaped kitchen/diner in Toronto with a submerged sink, shaker cabinets, light wood cabinets, engineered stone countertops, grey splashback, porcelain splashback, stainless steel appliances, light hardwood flooring, an island and white worktops.
Large scandinavian l-shaped kitchen/diner in Toronto with a submerged sink, shaker cabinets, light wood cabinets, engineered stone countertops, grey splashback, porcelain splashback, stainless steel appliances, light hardwood flooring, an island and white worktops.

Open concept kitchen with prep kitchen/butler's pantry. Integrated appliances.
Design ideas for a scandi open plan kitchen in Phoenix with a single-bowl sink, flat-panel cabinets, light wood cabinets, engineered stone countertops, white splashback, porcelain splashback, integrated appliances, light hardwood flooring, an island, white worktops and a vaulted ceiling.
Design ideas for a scandi open plan kitchen in Phoenix with a single-bowl sink, flat-panel cabinets, light wood cabinets, engineered stone countertops, white splashback, porcelain splashback, integrated appliances, light hardwood flooring, an island, white worktops and a vaulted ceiling.

Black and white modern kitchen with rustic wood flooring. Grey and white printed backsplash with accordion open window.
Design ideas for a medium sized modern l-shaped open plan kitchen in Denver with a belfast sink, shaker cabinets, black cabinets, quartz worktops, grey splashback, porcelain splashback, stainless steel appliances, light hardwood flooring, an island, brown floors, white worktops and a vaulted ceiling.
Design ideas for a medium sized modern l-shaped open plan kitchen in Denver with a belfast sink, shaker cabinets, black cabinets, quartz worktops, grey splashback, porcelain splashback, stainless steel appliances, light hardwood flooring, an island, brown floors, white worktops and a vaulted ceiling.
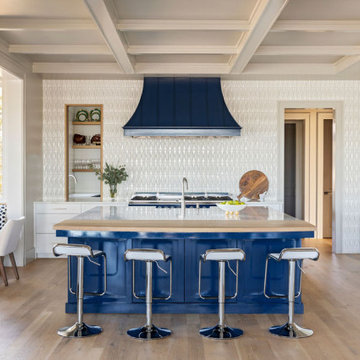
Inspiration for a large nautical single-wall kitchen/diner in Charleston with a submerged sink, marble worktops, white splashback, porcelain splashback, stainless steel appliances, light hardwood flooring, an island, brown floors and white worktops.

sala da pranzo
Photo of a medium sized contemporary single-wall kitchen/diner in Rome with a double-bowl sink, flat-panel cabinets, white cabinets, laminate countertops, yellow splashback, porcelain splashback, white appliances, light hardwood flooring, no island, beige floors and white worktops.
Photo of a medium sized contemporary single-wall kitchen/diner in Rome with a double-bowl sink, flat-panel cabinets, white cabinets, laminate countertops, yellow splashback, porcelain splashback, white appliances, light hardwood flooring, no island, beige floors and white worktops.

Photo of an expansive farmhouse kitchen in Other with a belfast sink, shaker cabinets, quartz worktops, porcelain splashback, stainless steel appliances, multiple islands, white worktops, exposed beams, white cabinets, multi-coloured splashback and light hardwood flooring.

This modern and fresh kitchen was created with our client's growing family in mind. By removing the wall between the kitchen and dining room, we were able to create a large gathering island to be used for entertaining and daily family use. Its custom green cabinetry provides a casual yet sophisticated vibe to the room, while the large wall of gray cabinetry provides ample space for refrigeration, wine storage and pantry use. We love the play of closed space against open shelving display! Lastly, the kitchen sink is set into a large bay window that overlooks the family yard and outdoor pool.

This inviting gourmet kitchen designed by Curtis Lumber Co., Inc. is perfect for the entertaining lifestyle of the homeowners who wanted a modern farmhouse kitchen in a new construction build. The look was achieved by mixing in a warmer white finish on the upper cabinets with warmer wood tones for the base cabinets and island. The cabinetry is Merillat Masterpiece, Ganon Full overlay Evercore in Warm White Suede sheen on the upper cabinets and Ganon Full overlay Cherry Barley Suede sheen on the base cabinets and floating shelves. The leg of the island has a beautiful taper to it providing a beautiful architectural detail. Shiplap on the window wall and on the back of the island adds a little extra texture to the space. A microwave drawer in a base cabinet, placed near the refrigerator, creates a separate cooking zone. Tucked in on the outskirts of the kitchen is a beverage refrigerator providing easy access away from cooking areas Ascendra Pulls from Tob Knobs in flat black adorn the cabinetry.
Photos property of Curtis Lumber Co., Inc.
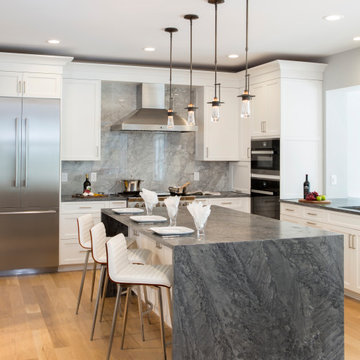
Photo of a large traditional kitchen in Philadelphia with a submerged sink, shaker cabinets, white cabinets, quartz worktops, grey splashback, porcelain splashback, stainless steel appliances, light hardwood flooring, an island, beige floors and grey worktops.

Medium sized classic l-shaped open plan kitchen in Toronto with a single-bowl sink, shaker cabinets, white cabinets, composite countertops, yellow splashback, porcelain splashback, integrated appliances, light hardwood flooring, an island, brown floors and white worktops.

Around the corner in the kitchen, the stained rift sawn walnut is repeated on some of the cabinetry and the vent hood, again providing a warm contrast to the cool white pallet. The porcelain countertops and backsplash are a convincing substitute for Calacatta gold at a fraction of the price and much more durability, and the 2” mitered edge and waterfall sides add luxury. The glass stacks back into the wall and allows seamless access to the home’s stunning outdoor kitchen, dining and lounge.

This is an example of a medium sized midcentury u-shaped kitchen in Other with a single-bowl sink, flat-panel cabinets, medium wood cabinets, quartz worktops, green splashback, porcelain splashback, stainless steel appliances, light hardwood flooring, an island, beige floors, white worktops and exposed beams.

Photo of a farmhouse galley kitchen in Charleston with a submerged sink, shaker cabinets, white cabinets, engineered stone countertops, black splashback, porcelain splashback, stainless steel appliances, light hardwood flooring, an island, white worktops and exposed beams.
Kitchen with Porcelain Splashback and Light Hardwood Flooring Ideas and Designs
1